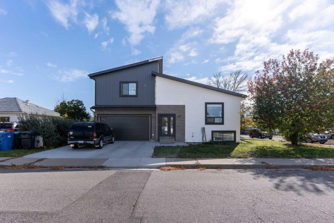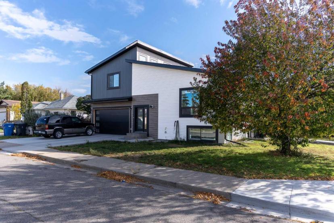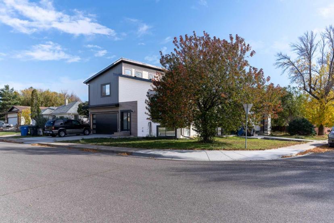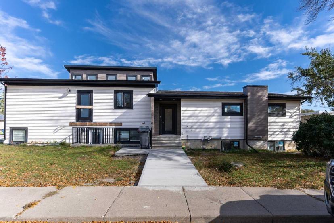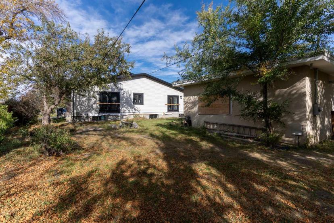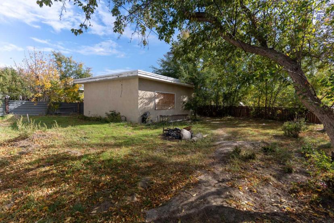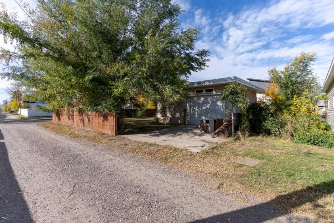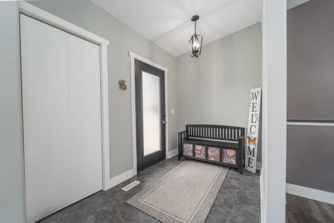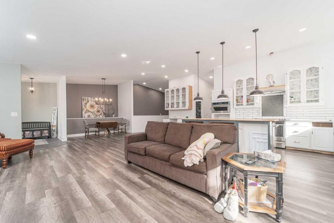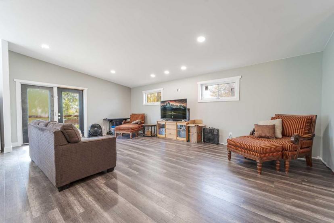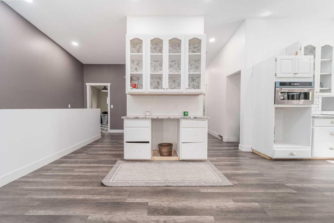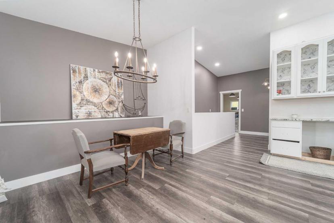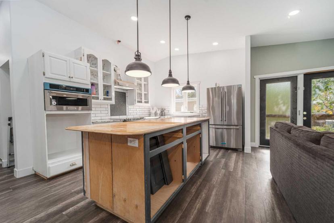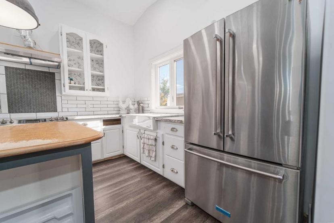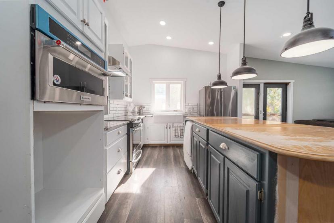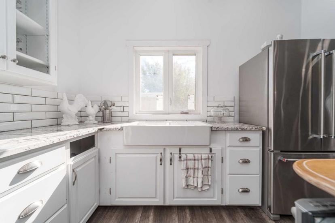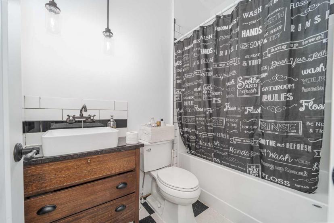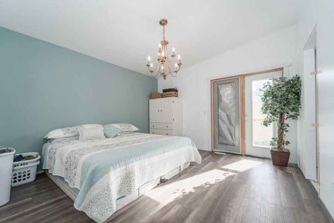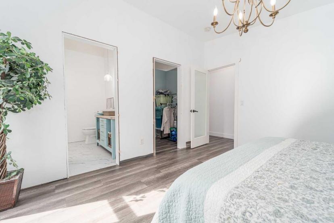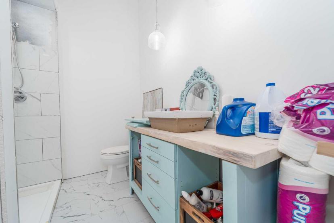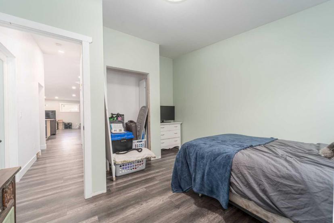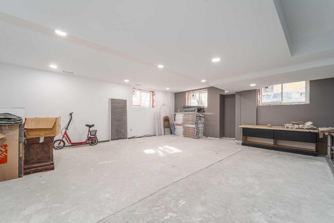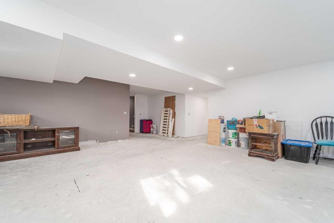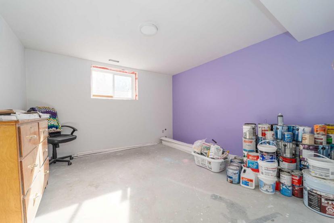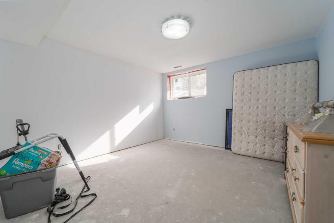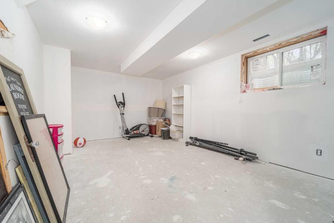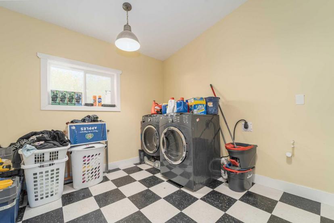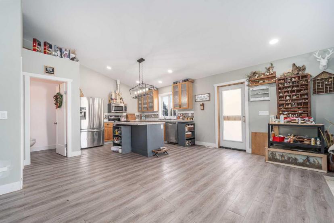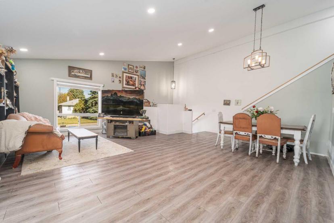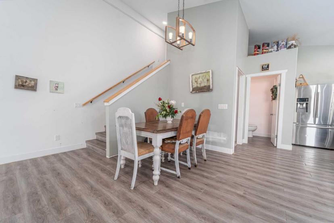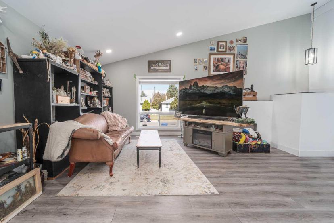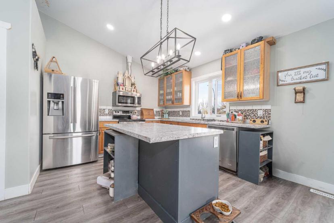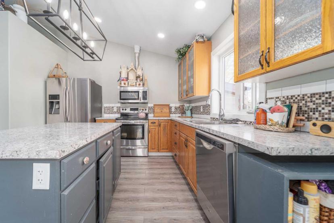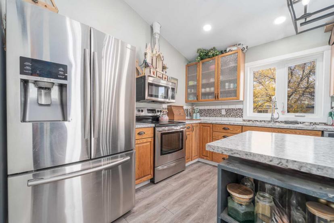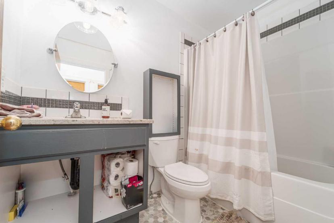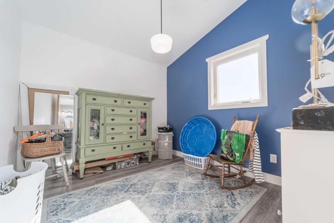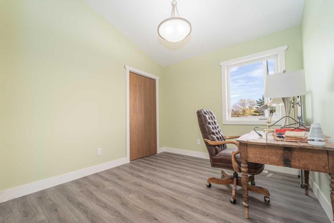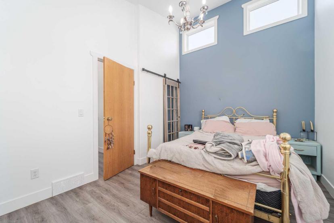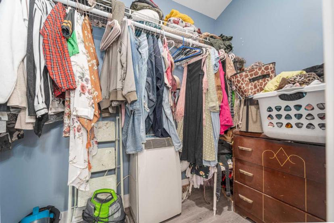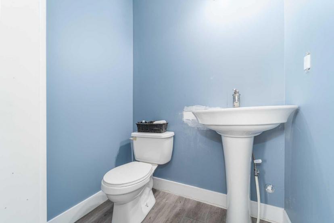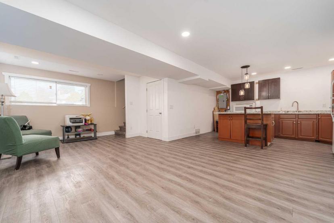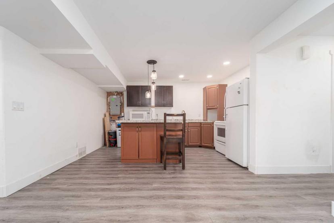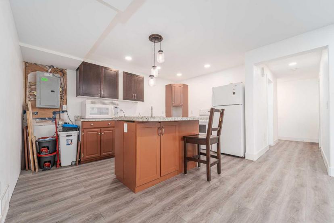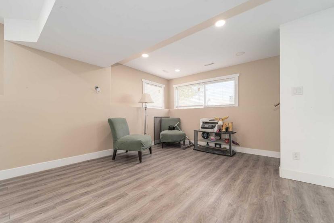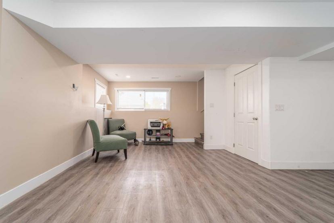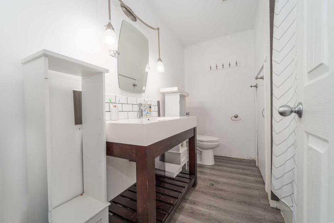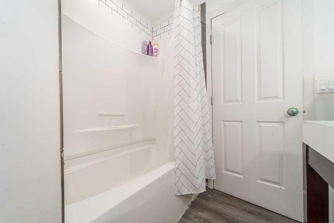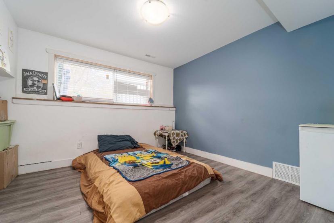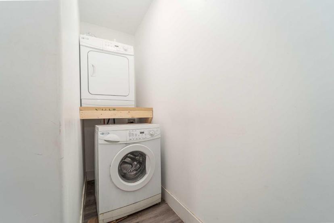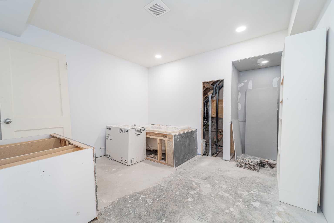- Alberta
- Lethbridge
921 12a St N
成交CAD$xxx,xxx
CAD$649,900 要價
921 12a St NLethbridge, Alberta, T1H2K6
成交
5+464(4)| 3208.51 sqft
Listing information last updated on Fri Jan 17 2025 17:35:06 GMT-0500 (Eastern Standard Time)

打开地图
Log in to view more information
登录概要
IDA2172659
状态成交
產權永久產權
类型民宅 Full Duplex,雙單元房,平房,Side by Side
房间卧房:5+4,浴室:6
Land Size10230 ft²
车位4 (4)
房龄建筑日期: 1958
交接日期Negotiable
挂盘公司REAL BROKER
详细
公寓樓
浴室數量6
臥室數量9
地上臥室數量5
地下臥室數量4
家用電器Refrigerator,Dishwasher,Stove,Microwave Range Hood Combo,Garage door opener
Architectural StyleBungalow
地下室裝修Partially finished
地下室類型Full (Partially finished)
建築日期1958
建材Wood frame
風格Attached
空調None
外牆Vinyl siding
壁爐True
壁爐數量1
地板Laminate,Vinyl Plank
地基Poured Concrete
洗手間2
供暖方式Natural gas
供暖類型Forced air
使用面積3208.51 sqft
樓層1
裝修面積3208.51 sqft
Ensuite是
車庫是
Lot FeaturesBack Lane,Back Yard,Corner Lot
Occupant TypeOwner
家用電器Dishwasher,Garage Control(s),Microwave Hood Fan,Refrigerator,Stove(s)
Fireplaces Total1
FlooringLaminate,Vinyl Plank
Foundation DetailsPoured Concrete
Four Piece Bath3
RoofAsphalt Shingle,Tar/Gravel
臥室Suite - Illegal
Common Walls1 Common Wall
Fireplace FeaturesGas
Cooling無
Patio And Porch FeaturesNone
FencingPartial
土地
總面積10230 sqft|7,251 - 10,889 sqft
面積10230 sqft|7,251 - 10,889 sqft
面積false
設施Park,Schools,Shopping
圍牆類型Partially fenced
Size Irregular10230.00
Attached Garage
Detached Garage
周邊
設施公園,周邊學校,購物
社區特點Park,Schools Nearby,Shopping Nearby,Sidewalks,Street Lights
Exterior FeaturesPrivate Entrance,Private Yard
Zoning DescriptionR-L
社區特點Park,Schools Nearby,Shopping Nearby,Sidewalks,Street Lights
County Or ParishLethbridge
其他
特點Back lane,PVC window,No Smoking Home
RestrictionsNone Known
Tax Block3
Interior FeaturesBathroom Rough-in,Breakfast Bar,High Ceilings,Kitchen Island,Laminate Counters,No Smoking Home,Open Floorplan,Recessed Lighting,Separate Entrance,Vaulted Ceiling(s),Vinyl Windows,Walk-In Closet(s)
Laundry FeaturesIn Unit
地下室Full,Partially Finished
供暖壓力熱風,天燃氣
朝向西
附注
This full duplex presents an exceptional opportunity for savvy investors, homeowners seeking additional income potential and multi-generational families seeking more space. With over 3,200 sq/ft of living space above grade and situated on a generous 10,230 sq/ft lot, this property offers versatility and room to grow. The south unit boasts an inviting open-concept layout featuring a spacious living room and kitchen, 2 bedrooms on the main floor, including a primary bedroom with a 3-piece ensuite, and a main bathroom. The basement is partially finished, offering a large living/rec room, 3 additional bedrooms, and another bathroom, providing ample space for a growing family or added rental potential. The north unit impresses with its tall ceilings, bright open-concept living area, and a large corner kitchen, along with a half bathroom on the main floor. Upstairs, you'll find 3 bedrooms, including a primary with a half-bath ensuite, plus a full bathroom. A standout feature is the one-bedroom illegal basement suite under the north unit, complete with its own kitchen, living room, large windows, and separate laundry, offering even more rental income potential. The property comes with two large garages—a 19'x30' attached garage and a 24'x24' detached garage—ideal for vehicle storage or a workshop. With extensive renovations completed and the property about 90% finished, this home is brimming with potential for someone looking to complete the final touches and maximize its value. This property is a must-see!
The listing data is provided under copyright by Pillar 9™.
The listing data is deemed reliable but is not guaranteed accurate by Pillar 9™ nor RealMaster.
位置
省:
Alberta
城市:
Lethbridge
房间
房间
层
长度
宽度
面积
廚房
主
14.83
17.75
263.29
Living Room
主
21.00
14.42
302.75
Dining Room
主
6.25
7.58
47.40
2pc Bathroom
主
NaN
家庭廳
主
19.75
25.17
497.04
廚房
主
11.33
13.67
154.89
洗衣房
主
13.00
9.50
123.50
臥室
主
13.00
11.58
150.58
4pc Bathroom
主
NaN
Bedroom - Primary
主
12.33
13.33
164.44
3pc Ensuite bath
主
NaN
Game Room
地下室
15.42
20.83
321.18
臥室
地下室
10.50
12.67
133.00
4pc Bathroom
地下室
NaN
廚房
地下室
8.92
14.25
127.06
臥室
地下室
12.08
12.50
151.04
臥室
地下室
12.08
12.50
151.04
臥室
地下室
11.83
17.00
201.17
Game Room
地下室
22.75
22.00
500.50
Bedroom - Primary
Second
13.92
9.92
138.01
2pc Ensuite bath
Second
NaN
臥室
Second
10.17
9.50
96.58
臥室
Second
10.17
9.58
97.43
4pc Bathroom
Second
NaN

