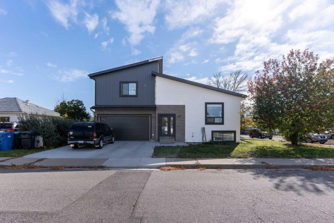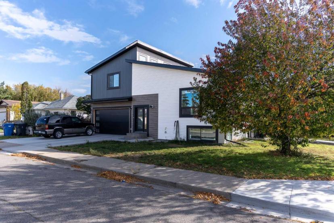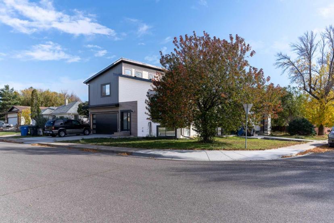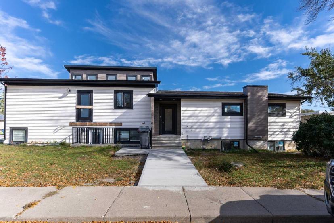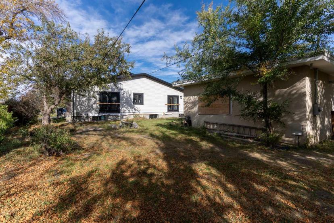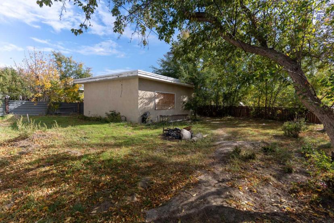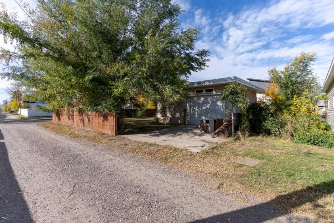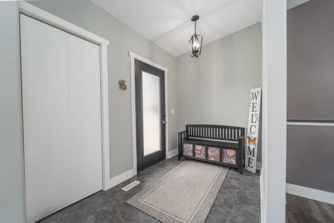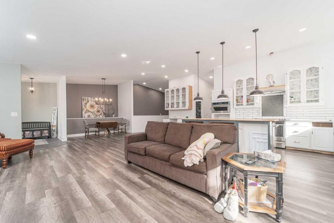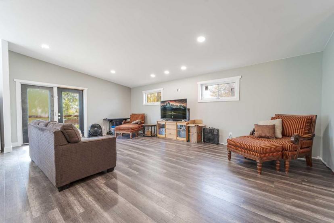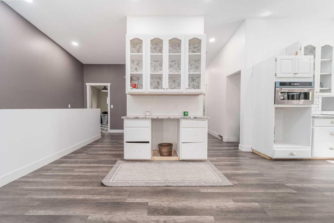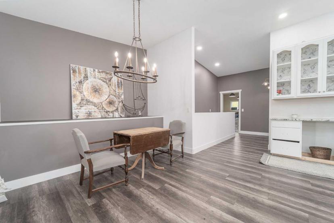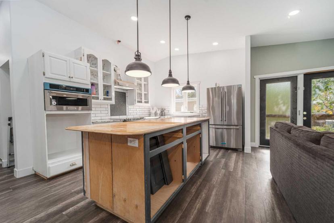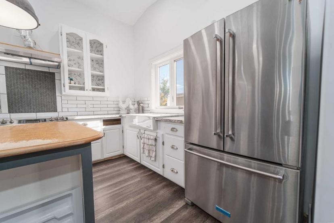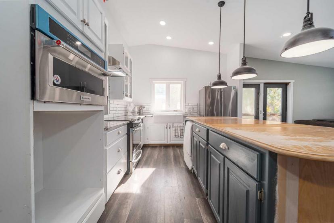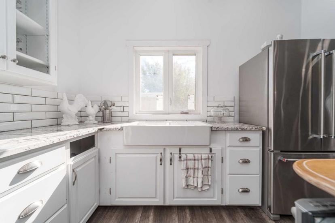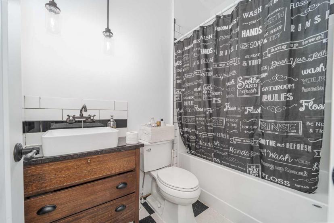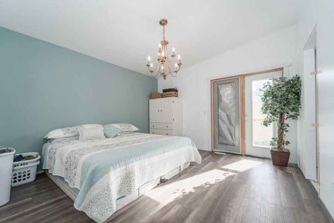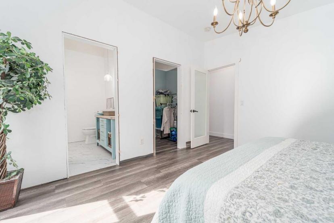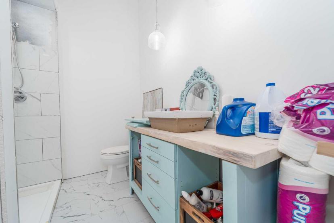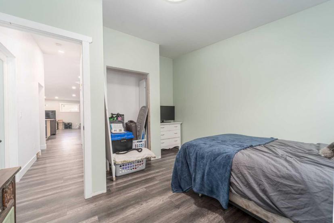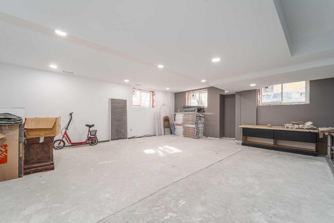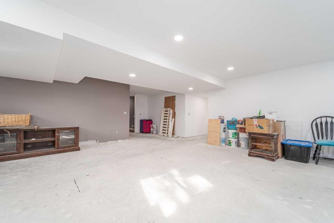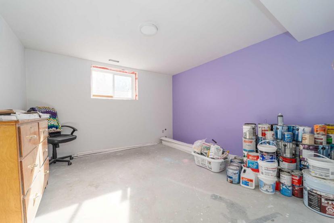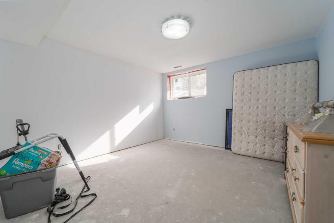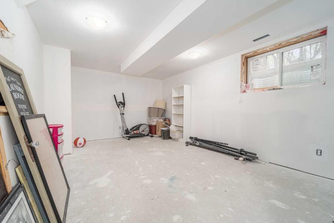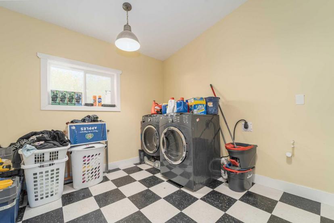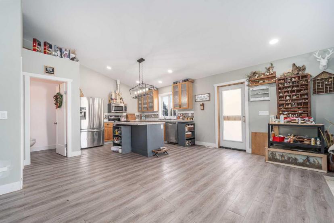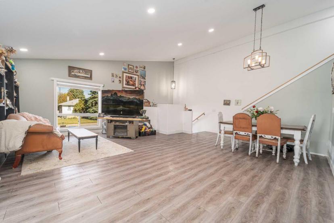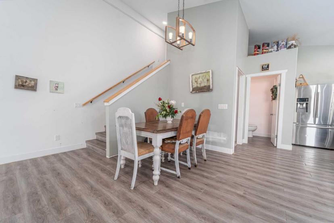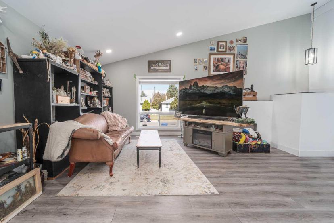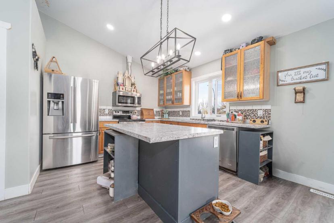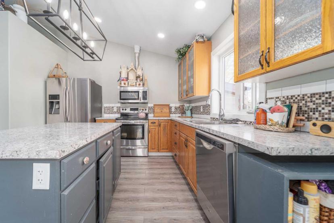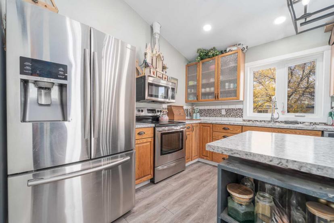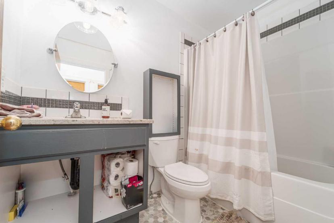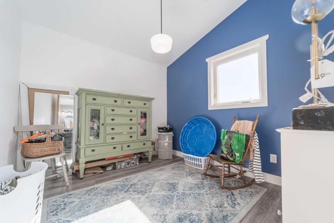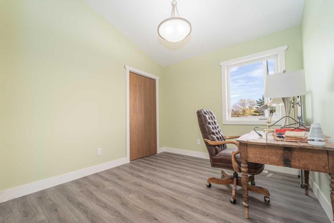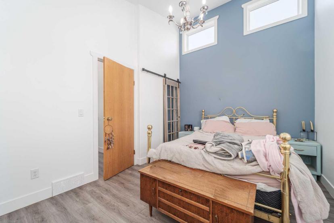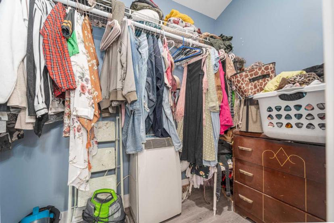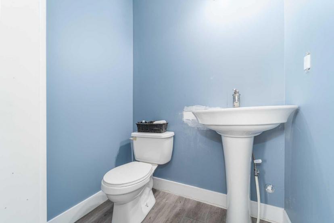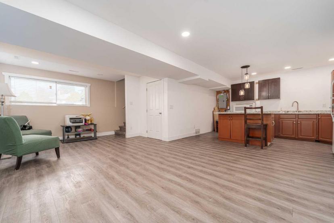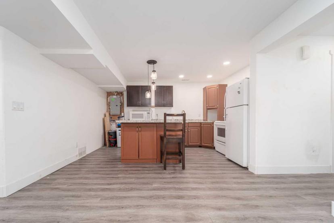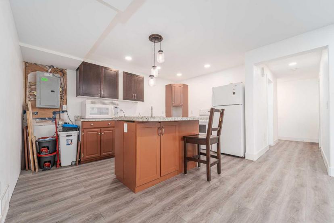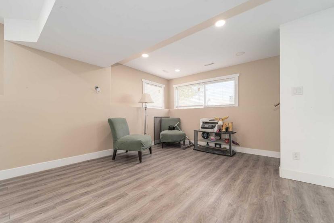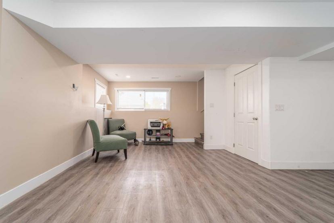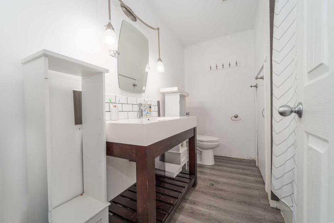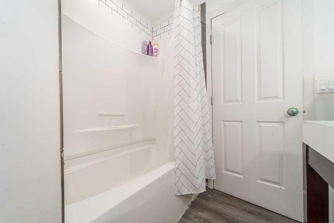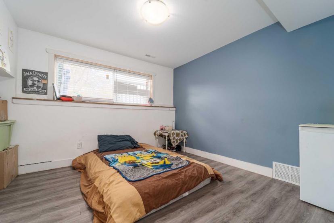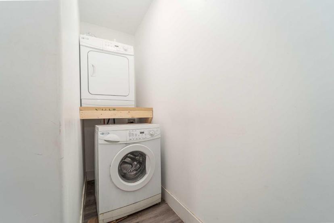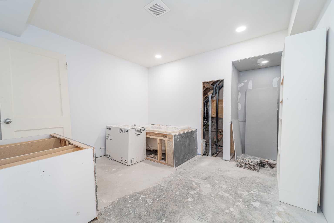- Alberta
- Lethbridge
921 12a St N
成交CAD$xxx,xxx
CAD$649,900 호가
921 12a St NLethbridge, Alberta, T1H2K6
매출
5+464(4)| 3208.51 sqft
Listing information last updated on Fri Jan 17 2025 17:35:06 GMT-0500 (Eastern Standard Time)

打开地图
Log in to view more information
登录概要
IDA2172659
状态매출
소유권자유보유권
类型주택 Full Duplex,복식의,방갈로,Side by Side
房间卧房:5+4,浴室:6
Land Size10230 ft²
车位4 (4)
房龄建筑日期: 1958
交接日期Negotiable
挂盘公司REAL BROKER
详细
Building
화장실 수6
침실수9
지상의 침실 수5
지하의 침실 수4
가전 제품Refrigerator,Dishwasher,Stove,Microwave Range Hood Combo,Garage door opener
Architectural StyleBungalow
지하 개발Partially finished
지하실 유형Full (Partially finished)
건설 날짜1958
건축 자재Wood frame
스타일Attached
에어컨None
외벽Vinyl siding
난로True
난로수량1
바닥Laminate,Vinyl Plank
기초 유형Poured Concrete
화장실2
가열 방법Natural gas
난방 유형Forced air
내부 크기3208.51 sqft
층1
총 완성 면적3208.51 sqft
Ensuite있음
차고있음
Lot FeaturesBack Lane,Back Yard,Corner Lot
Occupant TypeOwner
가전 제품Dishwasher,Garage Control(s),Microwave Hood Fan,Refrigerator,Stove(s)
Fireplaces Total1
FlooringLaminate,Vinyl Plank
Foundation DetailsPoured Concrete
Four Piece Bath3
RoofAsphalt Shingle,Tar/Gravel
침실Suite - Illegal
Common Walls1 Common Wall
Fireplace FeaturesGas
Cooling없음
Patio And Porch FeaturesNone
FencingPartial
토지
충 면적10230 sqft|7,251 - 10,889 sqft
면적10230 sqft|7,251 - 10,889 sqft
토지false
시설Park,Schools,Shopping
울타리유형Partially fenced
Size Irregular10230.00
Attached Garage
Detached Garage
주변
시설공원,주변 학교,쇼핑
커뮤니티 특성Park,Schools Nearby,Shopping Nearby,Sidewalks,Street Lights
Exterior FeaturesPrivate Entrance,Private Yard
Zoning DescriptionR-L
커뮤니티 특성Park,Schools Nearby,Shopping Nearby,Sidewalks,Street Lights
County Or ParishLethbridge
기타
특성Back lane,PVC window,No Smoking Home
RestrictionsNone Known
Tax Block3
Interior FeaturesBathroom Rough-in,Breakfast Bar,High Ceilings,Kitchen Island,Laminate Counters,No Smoking Home,Open Floorplan,Recessed Lighting,Separate Entrance,Vaulted Ceiling(s),Vinyl Windows,Walk-In Closet(s)
Laundry FeaturesIn Unit
地下室Full,Partially Finished
供暖강제 공기,천연 가스
朝向서쪽
附注
This full duplex presents an exceptional opportunity for savvy investors, homeowners seeking additional income potential and multi-generational families seeking more space. With over 3,200 sq/ft of living space above grade and situated on a generous 10,230 sq/ft lot, this property offers versatility and room to grow. The south unit boasts an inviting open-concept layout featuring a spacious living room and kitchen, 2 bedrooms on the main floor, including a primary bedroom with a 3-piece ensuite, and a main bathroom. The basement is partially finished, offering a large living/rec room, 3 additional bedrooms, and another bathroom, providing ample space for a growing family or added rental potential. The north unit impresses with its tall ceilings, bright open-concept living area, and a large corner kitchen, along with a half bathroom on the main floor. Upstairs, you'll find 3 bedrooms, including a primary with a half-bath ensuite, plus a full bathroom. A standout feature is the one-bedroom illegal basement suite under the north unit, complete with its own kitchen, living room, large windows, and separate laundry, offering even more rental income potential. The property comes with two large garages—a 19'x30' attached garage and a 24'x24' detached garage—ideal for vehicle storage or a workshop. With extensive renovations completed and the property about 90% finished, this home is brimming with potential for someone looking to complete the final touches and maximize its value. This property is a must-see!
The listing data is provided under copyright by Pillar 9™.
The listing data is deemed reliable but is not guaranteed accurate by Pillar 9™ nor RealMaster.
位置
省:
Alberta
城市:
Lethbridge
房间
房间
层
长度
宽度
面积
주방
메인
14.83
17.75
263.29
Living Room
메인
21.00
14.42
302.75
Dining Room
메인
6.25
7.58
47.40
2pc Bathroom
메인
NaN
패밀리 룸
메인
19.75
25.17
497.04
주방
메인
11.33
13.67
154.89
세탁소
메인
13.00
9.50
123.50
침실
메인
13.00
11.58
150.58
4pc Bathroom
메인
NaN
Bedroom - Primary
메인
12.33
13.33
164.44
3pc Ensuite bath
메인
NaN
Game Room
지하실
15.42
20.83
321.18
침실
지하실
10.50
12.67
133.00
4pc Bathroom
지하실
NaN
주방
지하실
8.92
14.25
127.06
침실
지하실
12.08
12.50
151.04
침실
지하실
12.08
12.50
151.04
침실
지하실
11.83
17.00
201.17
Game Room
지하실
22.75
22.00
500.50
Bedroom - Primary
Second
13.92
9.92
138.01
2pc Ensuite bath
Second
NaN
침실
Second
10.17
9.50
96.58
침실
Second
10.17
9.58
97.43
4pc Bathroom
Second
NaN

