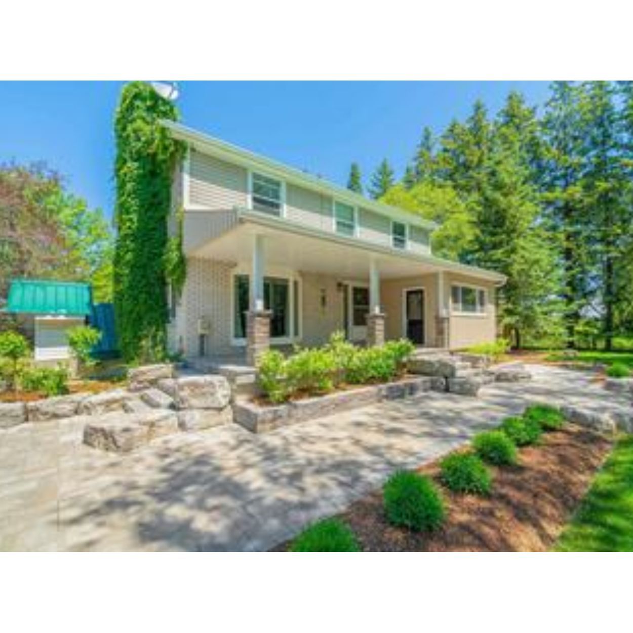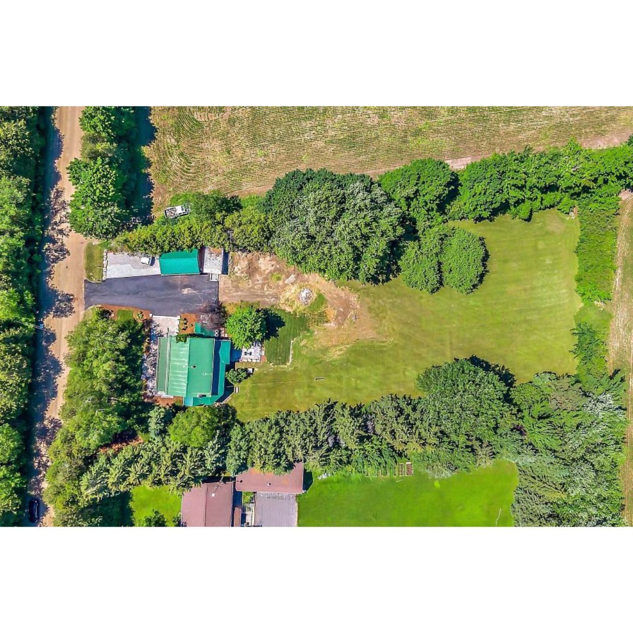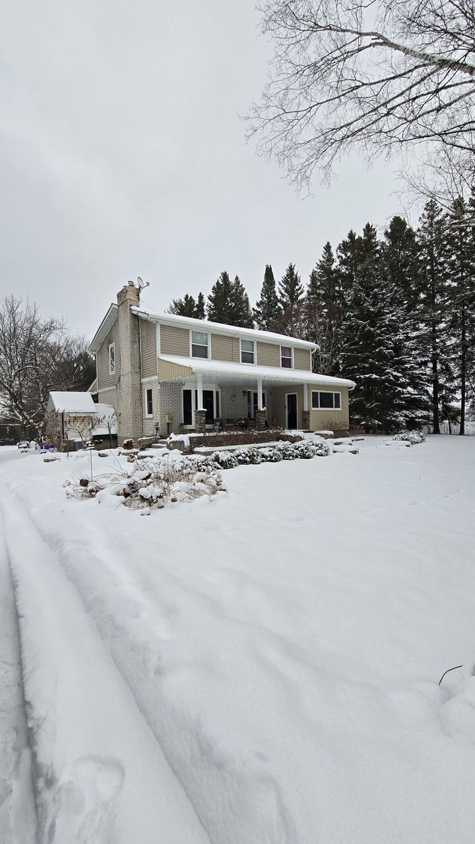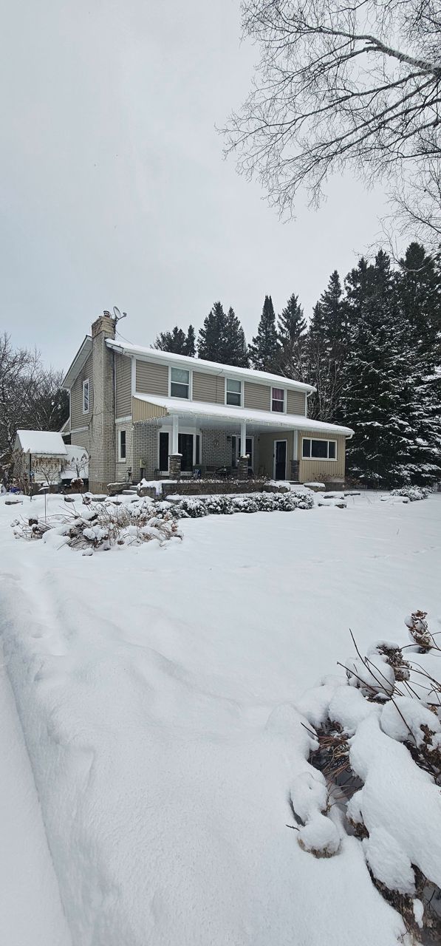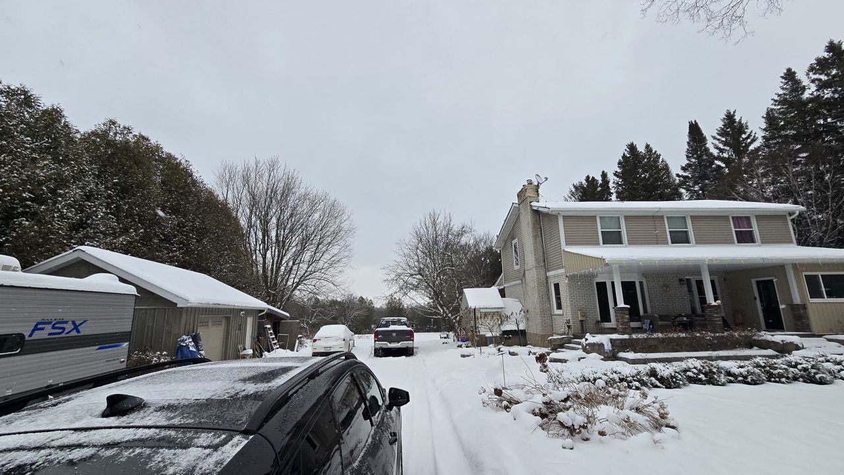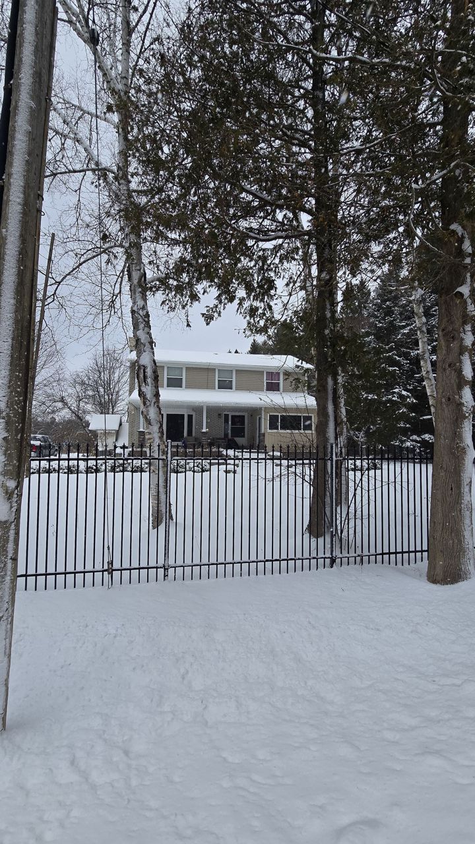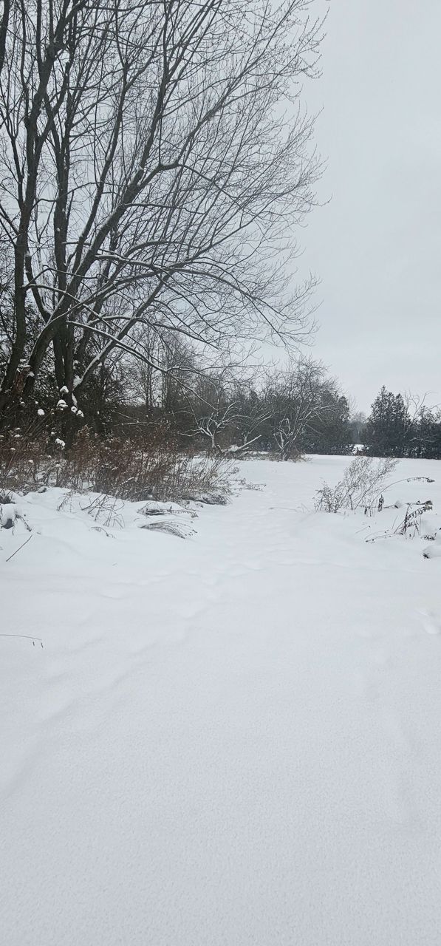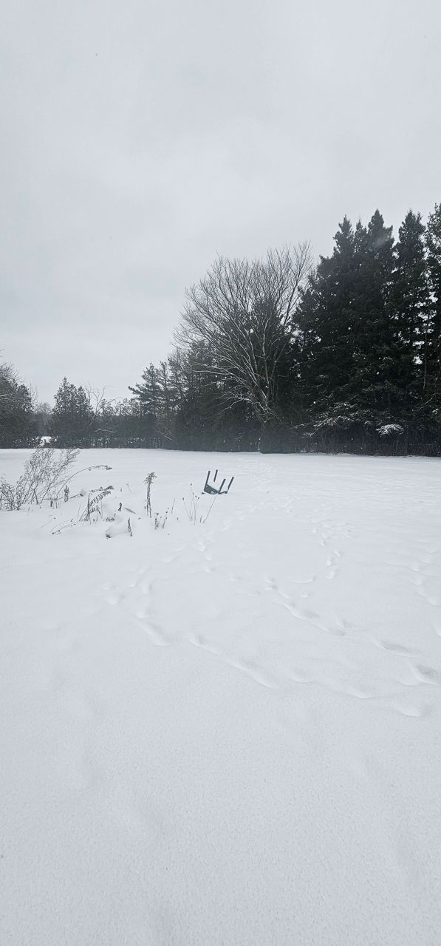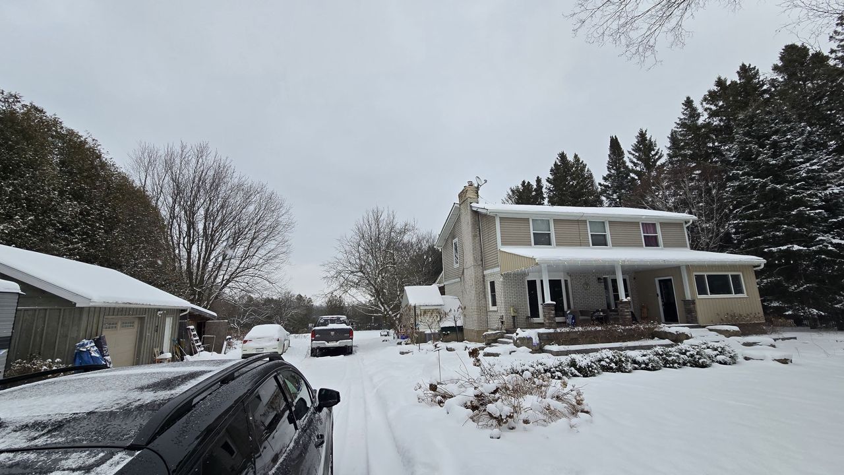- Ontario
- Erin
5607 10th Line
CAD$1,399,000
CAD$1,399,000 要價
5607 Tenth LineErin, Ontario, N0B1T0
退市 · 終止 ·
3+1412(2+10)| 2000-2500 sqft
Listing information last updated on Tue Mar 25 2025 09:18:16 GMT-0400 (Eastern Daylight Time)

打开地图
Log in to view more information
登录概要
IDX11924516
状态終止
入住TBD
经纪公司CENTURY 21 GREEN REALTY INC.
类型民宅 House,雙單元房
房龄
占地150 * 350 Feet
Land Size52500 ft²
房间卧房:3+1,厨房:2,浴室:4
车位2 (12) 獨棟車庫 +10
详细
公寓樓
浴室數量4
臥室數量4
地上臥室數量3
地下臥室數量1
設施Fireplace(s)
家用電器Water softener,Refrigerator,Stove,Water Heater,Window Coverings
地下室裝修Partially finished
地下室特點Apartment in basement
地下室類型N/A (Partially finished)
空調Central air conditioning
外牆Vinyl siding,Brick
壁爐True
地板Hardwood,Laminate,Carpeted
地基Concrete
供暖方式Propane
供暖類型Forced air
使用面積1999.983 - 2499.9795 sqft
樓層2
裝修面積
類型Duplex
供水Drilled Well
Architectural Style2-Storey
Fireplace是
Property FeaturesFenced Yard,Park,Rec./Commun.Centre,School
Rooms Above Grade8
Fireplace FeaturesLiving Room
RoofAsphalt Shingle
Exterior FeaturesDeck,Landscaped,Privacy,Porch
Heat SourcePropane
Heat TypeForced Air
水Well
Laundry LevelLower Level
Other StructuresGarden Shed
Telephone YNAYes
土地
面積150 x 350 FT|1/2 - 1.99 acres
面積false
設施Park,Schools
圍牆類型Fenced yard
景觀Landscaped
下水Septic System
Size Irregular150 x 350 FT
Lot Size Range Acres.50-1.99
車位
Parking FeaturesPrivate
水電氣
Electric YNA是
周邊
設施公園,周邊學校
社區特點Community Centre
Exterior FeaturesDeck,Landscaped,Privacy,Porch
Location DescriptionWELLINGTON RD AND 124 WINSTON CHURCHILL BLVD
Zoning DescriptionResidential
Other
特點Sump Pump,In-Law Suite
Den Familyroom是
Interior FeaturesIn-Law Suite,Sump Pump,Water Softener
Internet Entire Listing Display是
下水Septic
樓花轉讓是
地下室公寓,Partially Finished
泳池None
空调Central Air
朝向東
附注
Curb Appeal Galore!! Thousands Spent On Landscaping! This Stunning Country Home Has Been Meticulously Updated Throughout. In-Law Suite In The Basement With Separate Entrance And High End Cabinetry. Main Floor Features A Great Layout With Open Concept Renovated Kitchen And Dining Room. Open Concept Office With Great Walk Out To Porch And Yard. Multiple Walkouts To Wrap Around Porch Lets You Enjoy The View. 50 Year Steel Roof.
The listing data is provided under copyright by the Toronto Real Estate Board.
The listing data is deemed reliable but is not guaranteed accurate by the Toronto Real Estate Board nor RealMaster.
The following "Remarks" is automatically translated by Google Translate. Sellers,Listing agents, RealMaster, Canadian Real Estate Association and relevant Real Estate Boards do not provide any translation version and cannot guarantee the accuracy of the translation. In case of a discrepancy, the English original will prevail.
魅力無限的路邊吸引力!!數千美元投入於景觀美化!這座令人驚歎的鄉村住宅已對整個區域進行了精心更新。地下室設有帶獨立入口和高檔櫥櫃的姻親房。主樓層布局極佳,配有開放式概念翻新廚房和餐廳。開放式辦公室,可輕鬆通往門廊和庭院。多個通往環繞式門廊的出口,讓您盡享美景。50年壽命的鋼製屋頂。
位置
省:
Ontario
城市:
Erin
社区:
Rural Erin
交叉路口:
WELLINGTON RD AND 124 WINSTON CHURCHILL BLVD
房间
房间
层
长度
宽度
面积
家庭廳
主
17.49
13.52
236.37
Dining Room
主
12.07
14.40
173.89
廚房
主
12.07
14.40
173.89
辦公室
主
8.50
11.52
97.85
廊廳
主
10.96
7.94
87.00
主臥
Second
13.16
13.16
173.08
Bedroom 2
Second
12.96
12.01
155.61
Bedroom 3
Second
12.96
12.01
155.61
廚房
Second
7.94
15.98
126.86
Living Room
地下室
15.98
16.47
263.15
Bedroom 4
地下室
11.55
11.45
132.23

