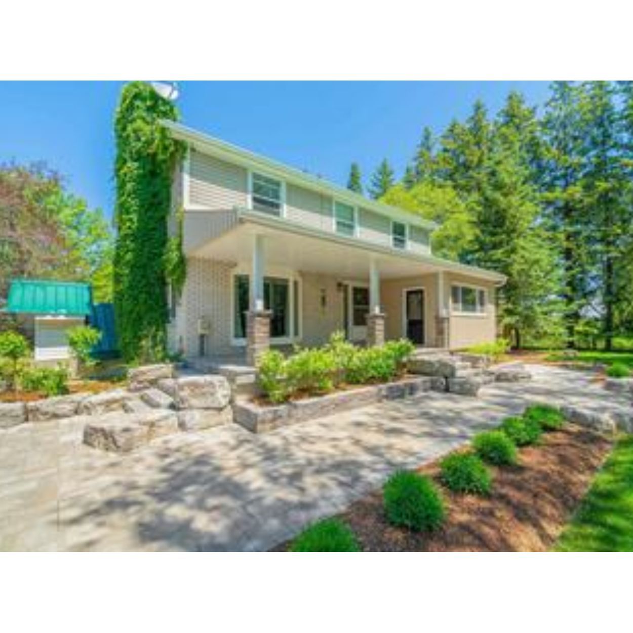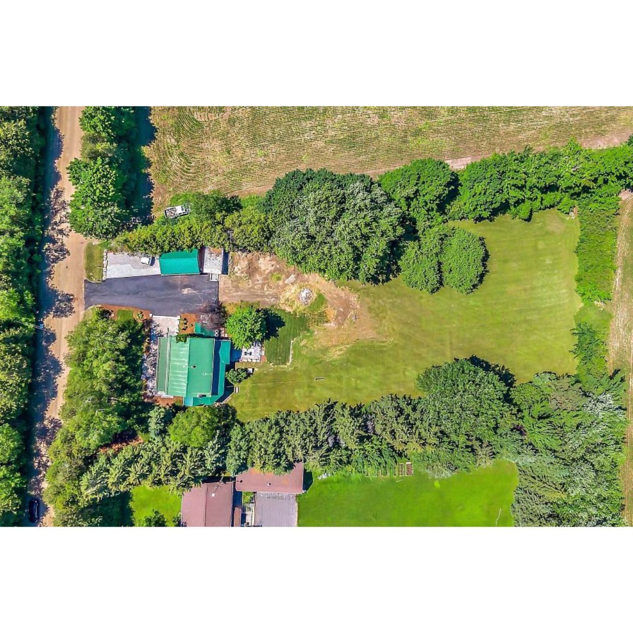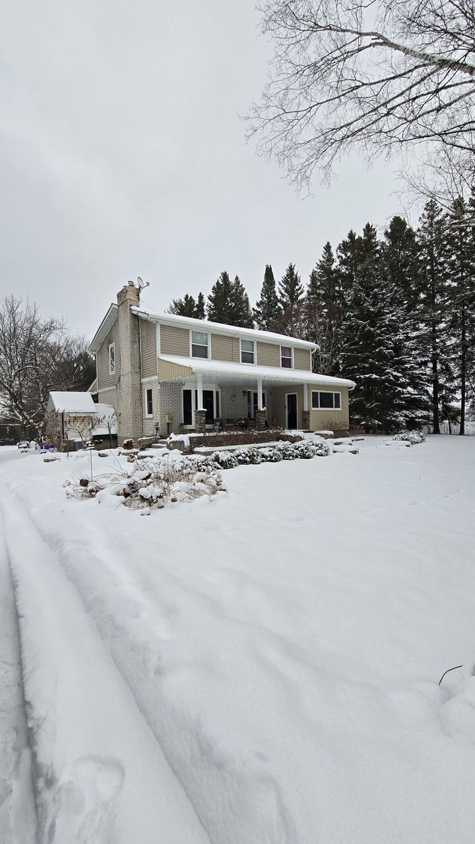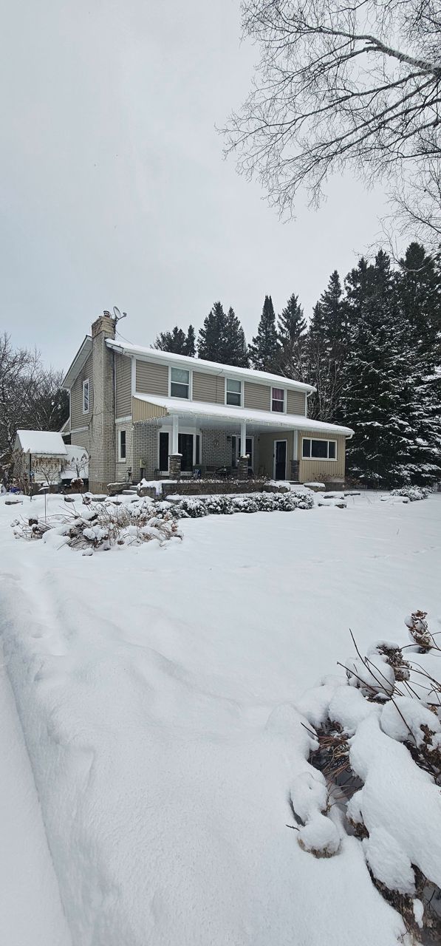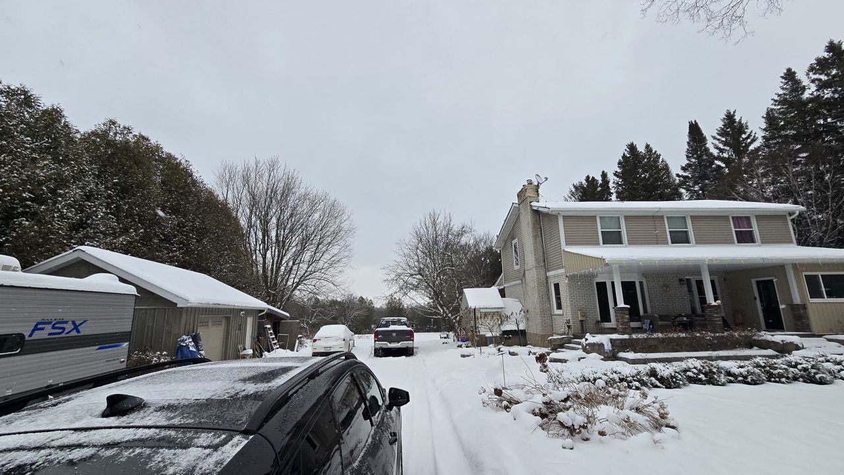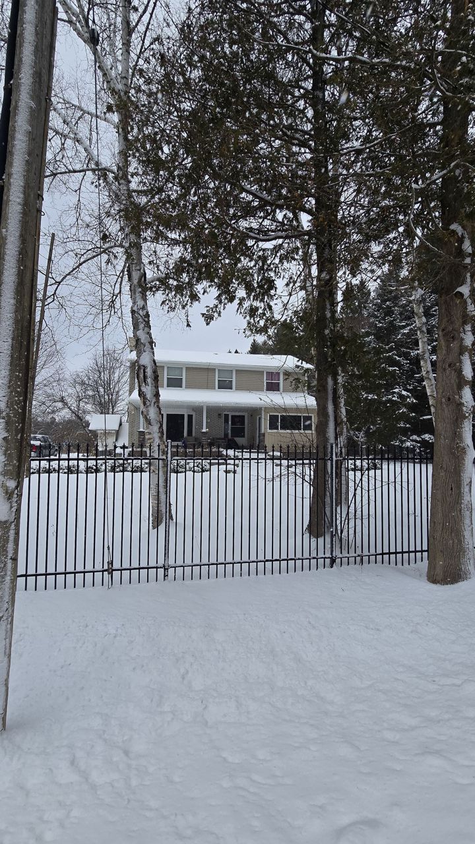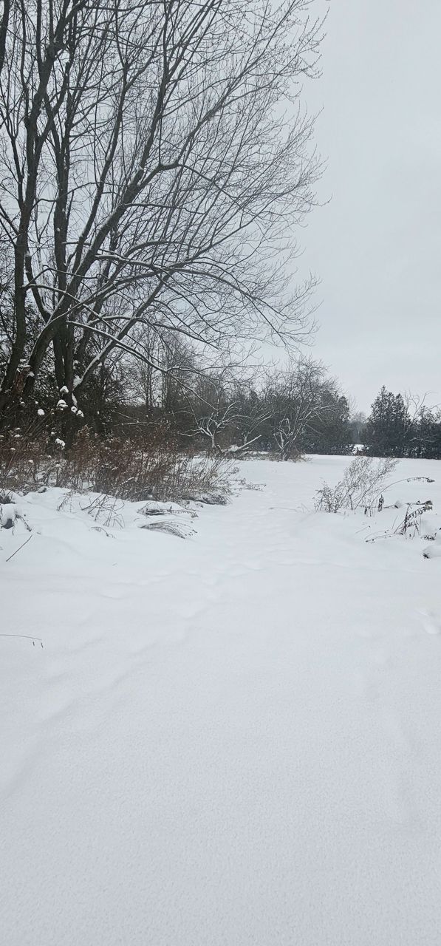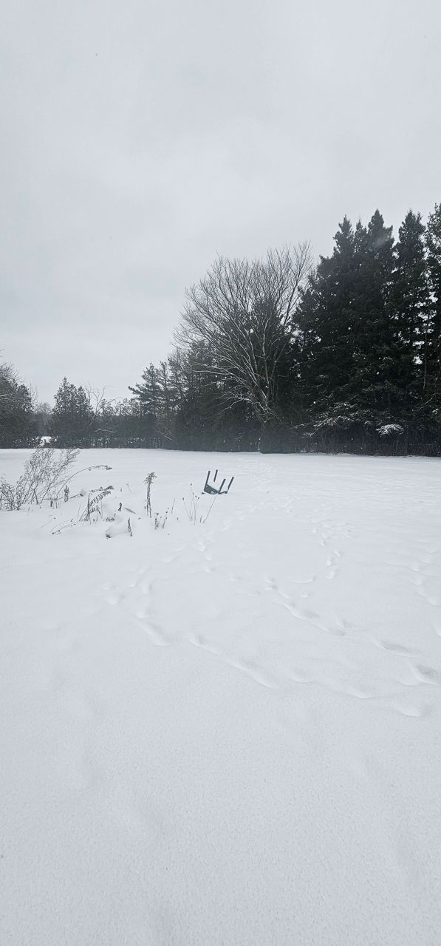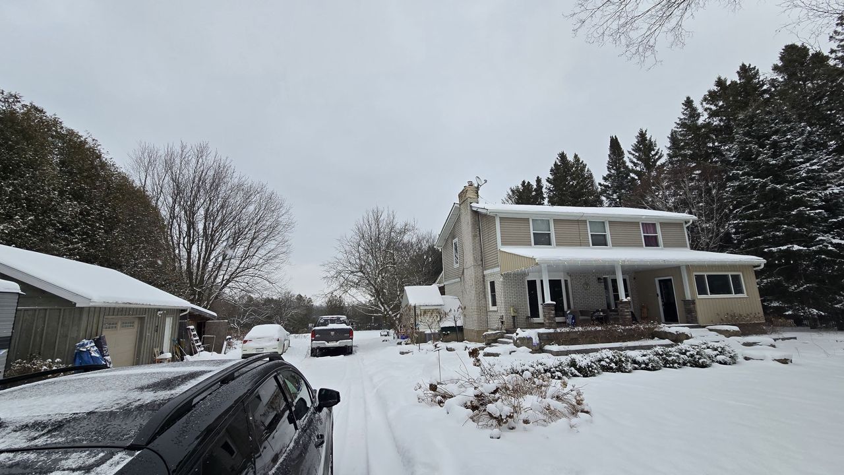- Ontario
- Erin
5607 10th Line
CAD$1,399,000
CAD$1,399,000 호가
5607 Tenth LineErin, Ontario, N0B1T0
Delisted · 종료 됨 ·
3+1412(2+10)| 2000-2500 sqft
Listing information last updated on Tue Mar 25 2025 09:18:16 GMT-0400 (Eastern Daylight Time)

打开地图
Log in to view more information
登录概要
IDX11924516
状态종료 됨
入住TBD
经纪公司CENTURY 21 GREEN REALTY INC.
类型주택 House,복식의
房龄
占地150 * 350 Feet
Land Size52500 ft²
房间卧房:3+1,厨房:2,浴室:4
车位2 (12) 단독 주택 차고 +10
详细
Building
화장실 수4
침실수4
지상의 침실 수3
지하의 침실 수1
시설Fireplace(s)
가전 제품Water softener,Refrigerator,Stove,Water Heater,Window Coverings
지하 개발Partially finished
지하실 특징Apartment in basement
지하실 유형N/A (Partially finished)
에어컨Central air conditioning
외벽Vinyl siding,Brick
난로True
바닥Hardwood,Laminate,Carpeted
기초 유형Concrete
가열 방법Propane
난방 유형Forced air
내부 크기1999.983 - 2499.9795 sqft
층2
총 완성 면적
유형Duplex
유틸리티 용수Drilled Well
Architectural Style2-Storey
Fireplace있음
Property FeaturesFenced Yard,Park,Rec./Commun.Centre,School
Rooms Above Grade8
Fireplace FeaturesLiving Room
RoofAsphalt Shingle
Exterior FeaturesDeck,Landscaped,Privacy,Porch
Heat SourcePropane
Heat TypeForced Air
물Well
Laundry LevelLower Level
Other StructuresGarden Shed
Telephone YNAYes
토지
면적150 x 350 FT|1/2 - 1.99 acres
토지false
시설Park,Schools
울타리유형Fenced yard
풍경Landscaped
하수도Septic System
Size Irregular150 x 350 FT
Lot Size Range Acres.50-1.99
주차장
Parking FeaturesPrivate
유틸리티
Electric YNA있음
주변
시설공원,주변 학교
커뮤니티 특성Community Centre
Exterior FeaturesDeck,Landscaped,Privacy,Porch
Location DescriptionWELLINGTON RD AND 124 WINSTON CHURCHILL BLVD
Zoning DescriptionResidential
Other
특성Sump Pump,In-Law Suite
Den Familyroom있음
Interior FeaturesIn-Law Suite,Sump Pump,Water Softener
Internet Entire Listing Display있음
하수도Septic
프리컨양도있음
地下室아파트,Partially Finished
泳池None
空调Central Air
朝向동쪽
附注
Curb Appeal Galore!! Thousands Spent On Landscaping! This Stunning Country Home Has Been Meticulously Updated Throughout. In-Law Suite In The Basement With Separate Entrance And High End Cabinetry. Main Floor Features A Great Layout With Open Concept Renovated Kitchen And Dining Room. Open Concept Office With Great Walk Out To Porch And Yard. Multiple Walkouts To Wrap Around Porch Lets You Enjoy The View. 50 Year Steel Roof.
The listing data is provided under copyright by the Toronto Real Estate Board.
The listing data is deemed reliable but is not guaranteed accurate by the Toronto Real Estate Board nor RealMaster.
The following "Remarks" is automatically translated by Google Translate. Sellers,Listing agents, RealMaster, Canadian Real Estate Association and relevant Real Estate Boards do not provide any translation version and cannot guarantee the accuracy of the translation. In case of a discrepancy, the English original will prevail.
魅力无限的路边吸引力!!数千美元投入于景观美化!这座令人惊叹的乡村住宅已对整个区域进行了精心更新。地下室设有带独立入口和高档橱柜的姻亲房。主楼层布局极佳,配有开放式概念翻新厨房和餐厅。开放式办公室,可轻松通往门廊和庭院。多个通往环绕式门廊的出口,让您尽享美景。50年寿命的钢制屋顶。
位置
省:
Ontario
城市:
Erin
社区:
Rural Erin
交叉路口:
WELLINGTON RD AND 124 WINSTON CHURCHILL BLVD
房间
房间
层
长度
宽度
面积
패밀리 룸
메인
17.49
13.52
236.37
Dining Room
메인
12.07
14.40
173.89
주방
메인
12.07
14.40
173.89
사무실
메인
8.50
11.52
97.85
갤러리
메인
10.96
7.94
87.00
Primary Bedroom
Second
13.16
13.16
173.08
Bedroom 2
Second
12.96
12.01
155.61
Bedroom 3
Second
12.96
12.01
155.61
주방
Second
7.94
15.98
126.86
Living Room
지하실
15.98
16.47
263.15
Bedroom 4
지하실
11.55
11.45
132.23

