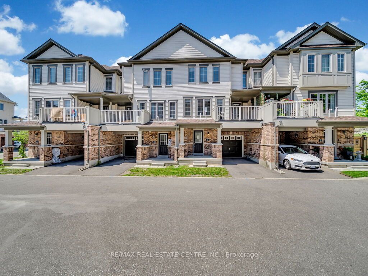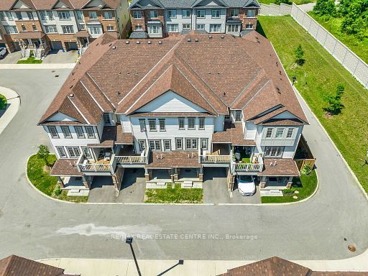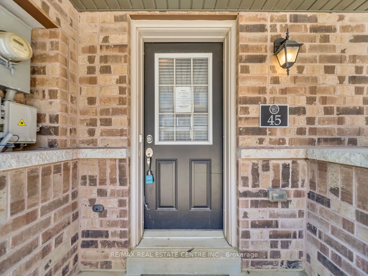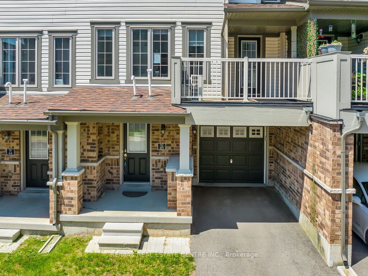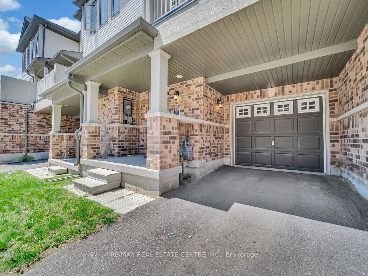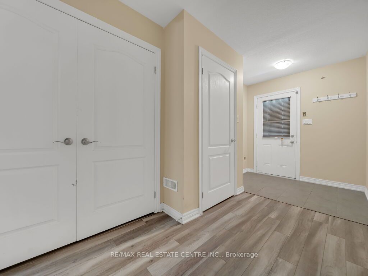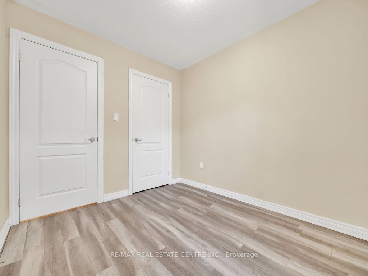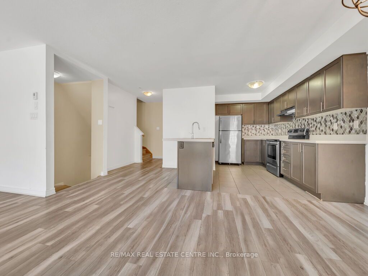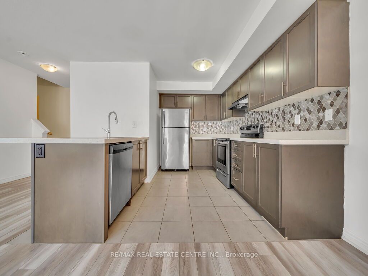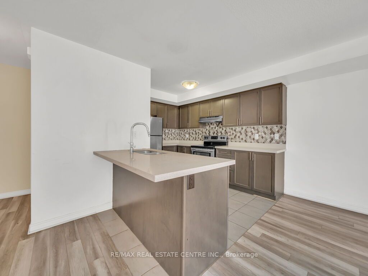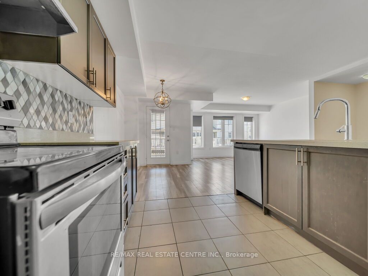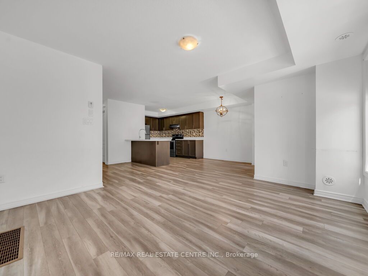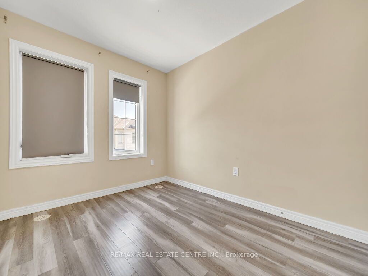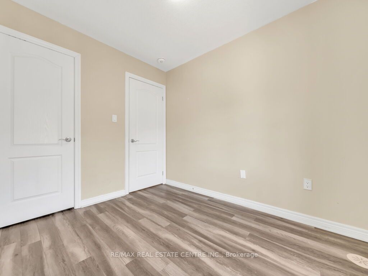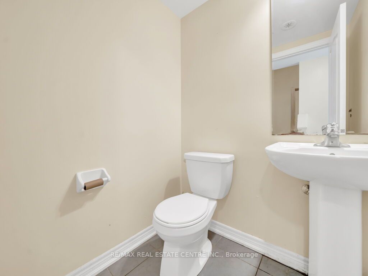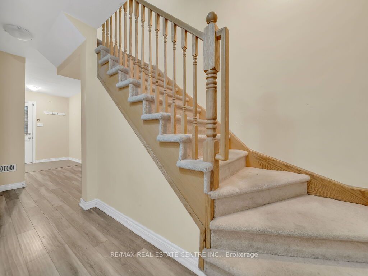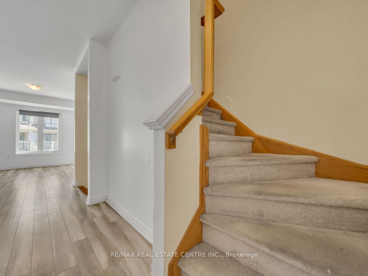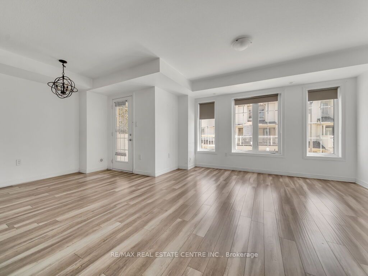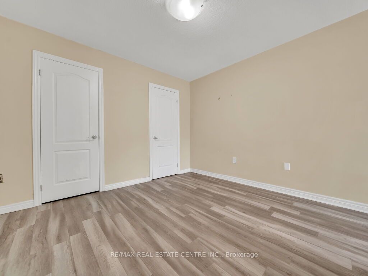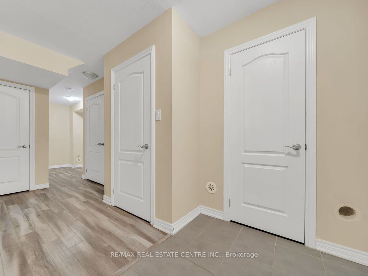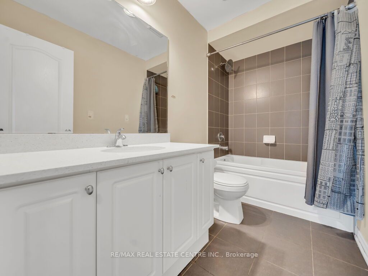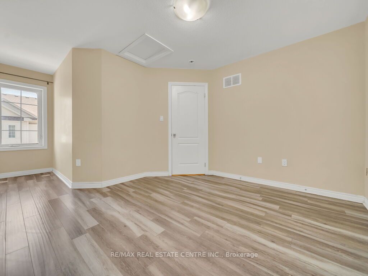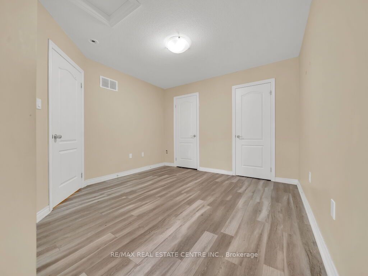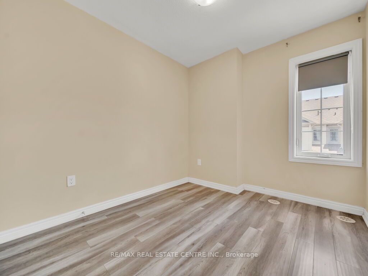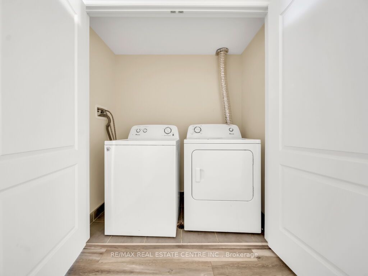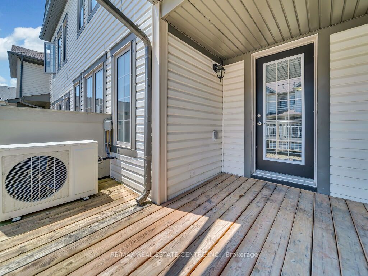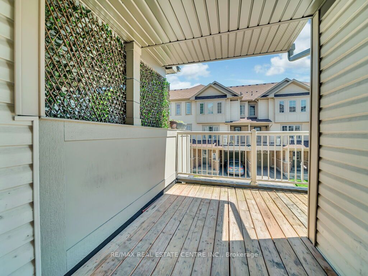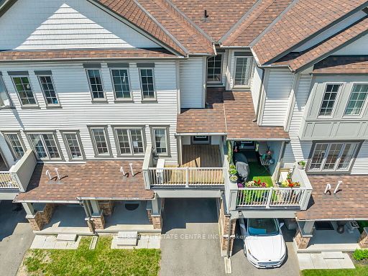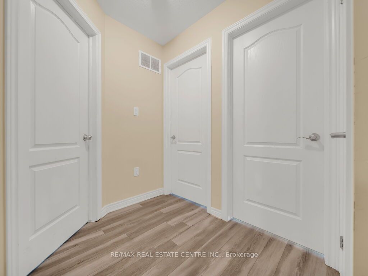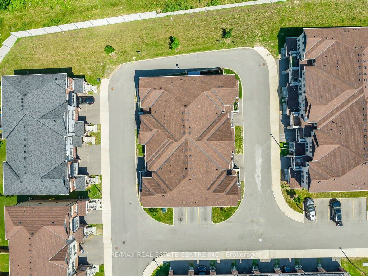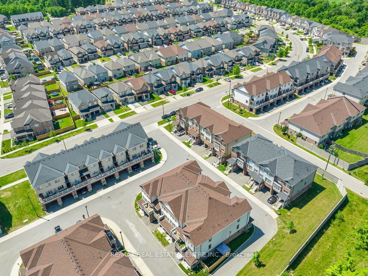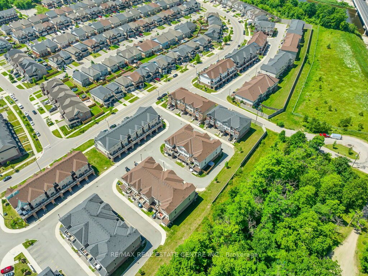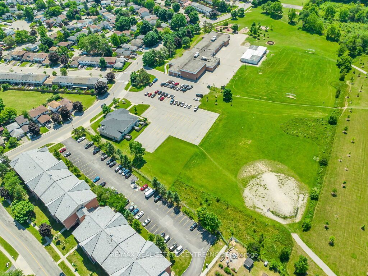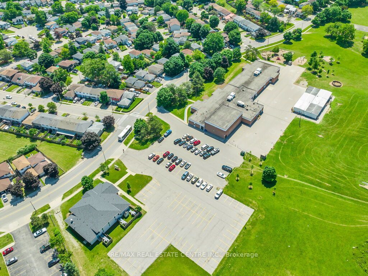- Ontario
- Cambridge
420 Linden Dr
CAD$580,000
CAD$580,000 要價
45 420 Linden DrCambridge, Ontario, N3H5L5
退市 · 過期 ·
322(1+1)| 1100-1500 sqft
Listing information last updated on Thu Mar 20 2025 01:15:39 GMT-0400 (Eastern Daylight Time)

打开地图
Log in to view more information
登录概要
IDX11897604
状态過期
產權永久產權
入住30 Days
经纪公司RE/MAX REAL ESTATE CENTRE INC.
类型民宅 鎮屋,外接式
房龄 6-15
占地21 * 41 Feet
Land Size861 ft²
房间卧房:3,厨房:1,浴室:2
车位1 (2) 內嵌式車庫 +1
Maint Fee Inclusions
详细
公寓樓
浴室數量2
臥室數量3
地上臥室數量3
風格Attached
空調Central air conditioning
外牆Brick,Vinyl siding
壁爐False
地基Poured Concrete
洗手間1
供暖方式Natural gas
供暖類型Forced air
使用面積1099.9909 - 1499.9875 sqft
樓層3
裝修面積
類型Row / Townhouse
供水Municipal water
Architectural Style3-Storey
Property FeaturesPark,Public Transit,School
Rooms Above Grade6
RoofAsphalt Shingle
Heat SourceGas
Heat TypeForced Air
水Municipal
Laundry LevelMain Level
土地
面積21 x 41 FT
面積false
設施Park,Public Transit,Schools
下水Sanitary sewer
Size Irregular21 x 41 FT
Lot ShapeRectangular
車位
Parking FeaturesPrivate
周邊
設施公園,公交,周邊學校
社區特點Quiet Area
Location DescriptionPRESTON PKWY/LINDEN DR
Zoning DescriptionRM3
Other
Interior FeaturesNone
Internet Entire Listing Display是
下水Sewer
Sign On Property是
Under ContractHot Water Heater,其他
地下室無
泳池None
壁炉N
空调None
供暖壓力熱風
房号45
朝向西
附注
Welcome to Unit 45 at 420 Linden Dr., Cambridge. This Palmer model townhome features an open concept layout with modern finishes and large windows, flooding the space with natural light. The gourmet eat-in kitchen is equipped with ample cabinet and pantry space, and plenty of countertops to make cooking a joy. The elegant dining area, with a walkout to a beautiful terrace, is perfect for BBQs and entertaining guests. The upper level boasts three generous bedrooms and a well-appointed 4-piece bathroom, ensuring plenty of space for the whole family. Set in a sought-after, family-friendly neighborhood, this home offers convenient access to schools, parks, and public transit, with quick access to the 401 for easy commuting. This beautiful home is ready for you to move in and enjoy. Don't miss out on this fantastic opportunity a must-see property! **EXTRAS** 48 business hours irrevocable required on all offers submitted (EXCL SATURDAY, SUNDAY,& STATUTORY HOLIDAYS);No pre empetive offers! SEE FORM 244.Please use the Agreement of Purchase and Sale,Sch B, C attached in supplement.
The listing data is provided under copyright by the Toronto Real Estate Board.
The listing data is deemed reliable but is not guaranteed accurate by the Toronto Real Estate Board nor RealMaster.
位置
省:
Ontario
城市:
Cambridge
社区:
Preston heights
交叉路口:
PRESTON PKWY/LINDEN DR
房间
房间
层
长度
宽度
面积
Living Room
Second
13.09
12.01
157.19
Dining Room
Second
7.15
9.42
67.35
廚房
Second
7.09
11.09
78.59
主臥
Third
11.09
18.08
200.46
Bedroom 2
Third
7.91
9.58
75.75
Bedroom 3
Third
8.17
9.68
79.07

