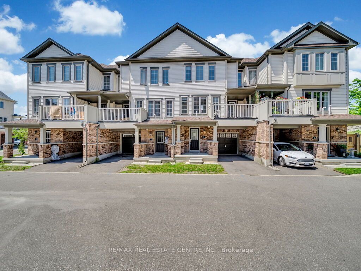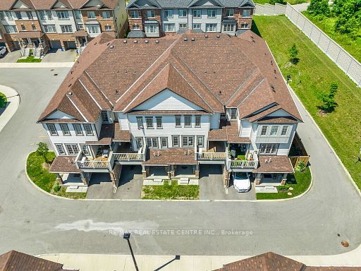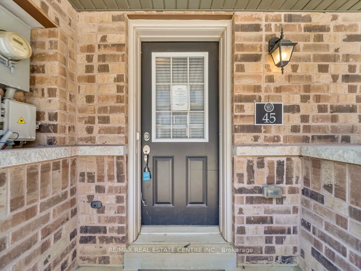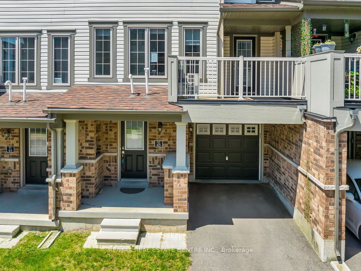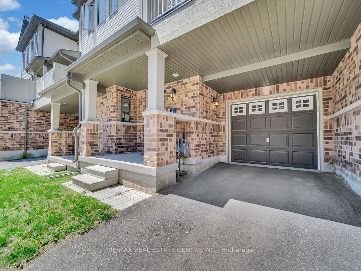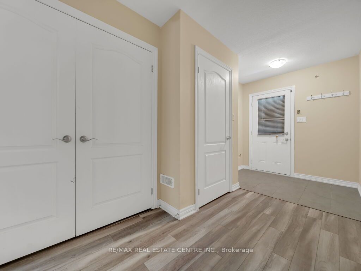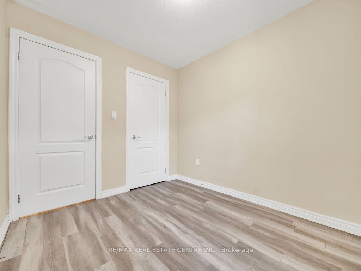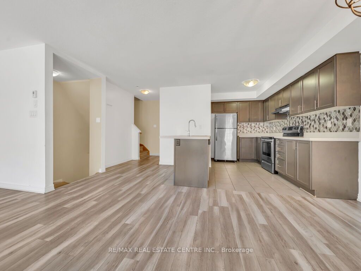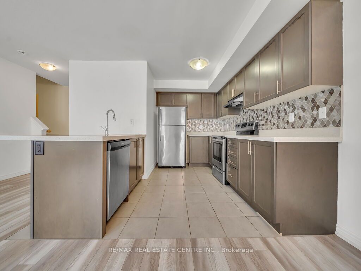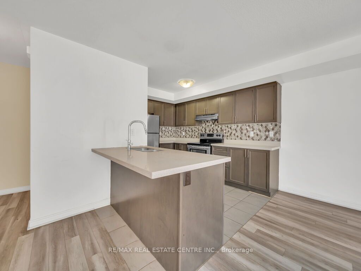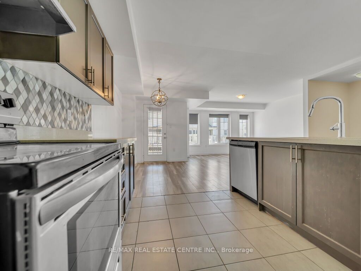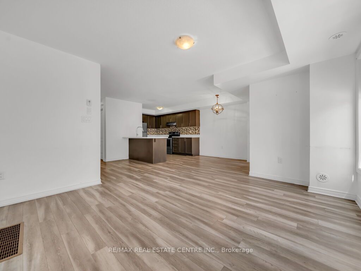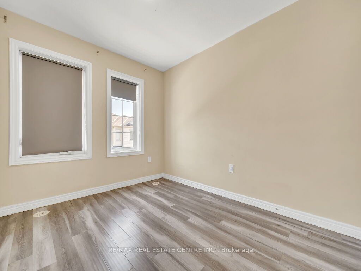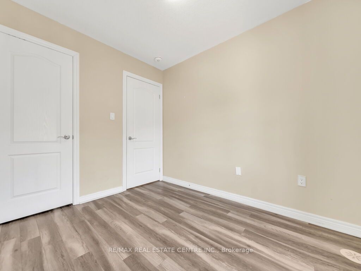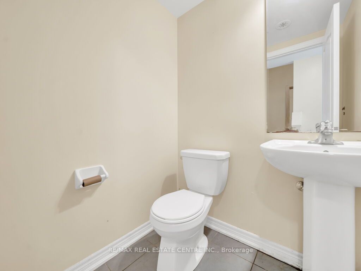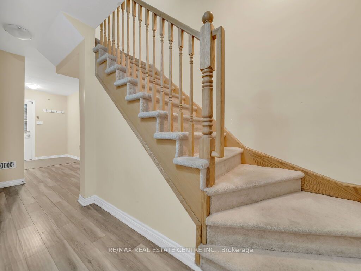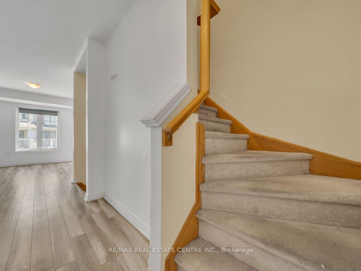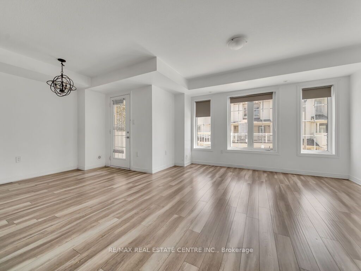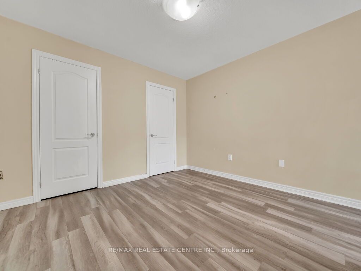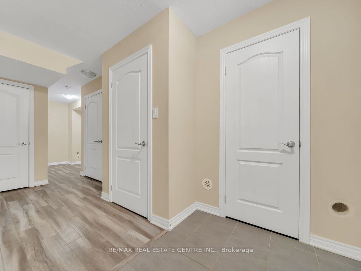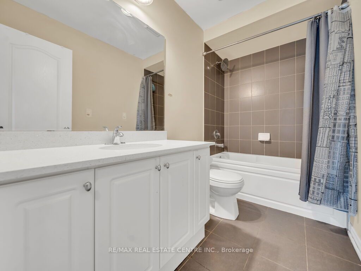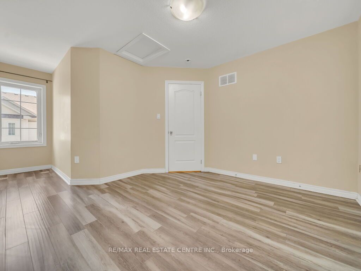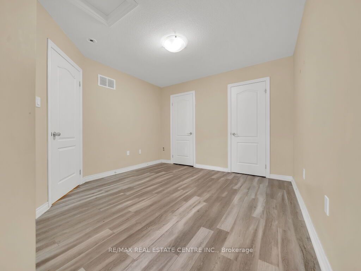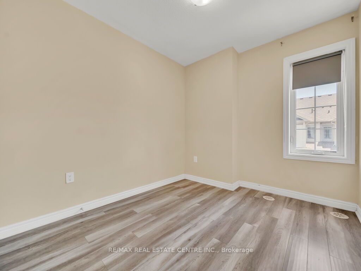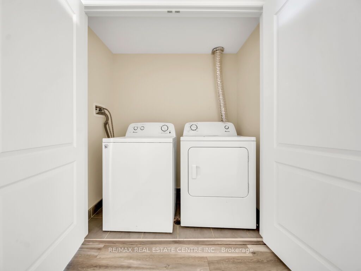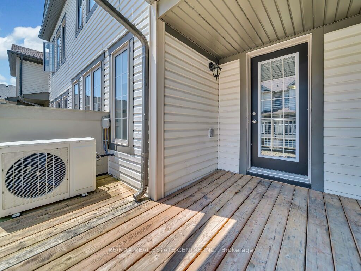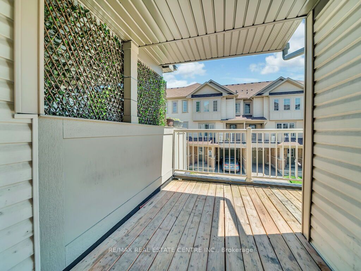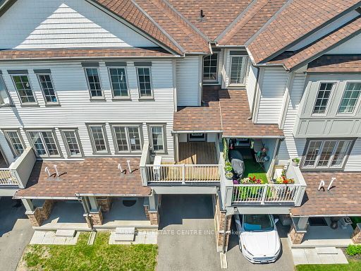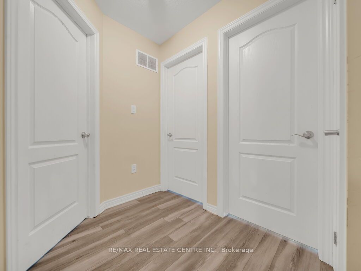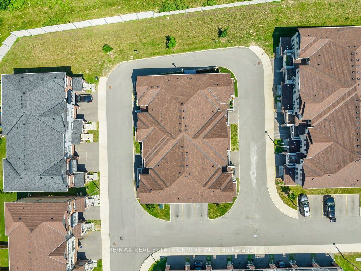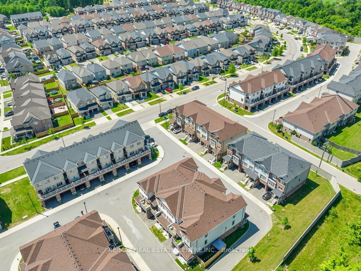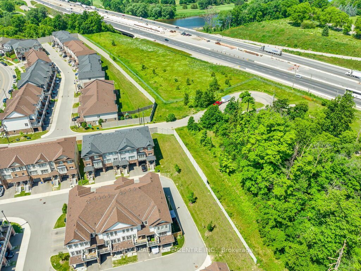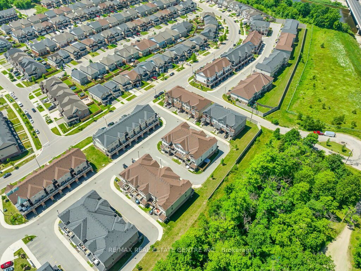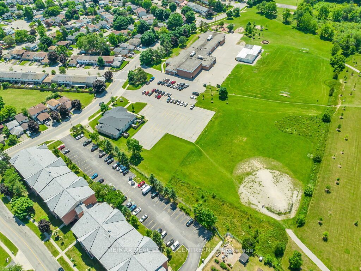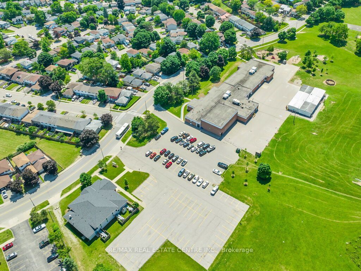- Ontario
- Cambridge
420 Linden Dr
CAD$580,000
CAD$580,000 호가
45 420 Linden DrCambridge, Ontario, N3H5L5
Delisted · 만료 ·
322(1+1)| 1100-1500 sqft
Listing information last updated on Thu Mar 20 2025 01:15:39 GMT-0400 (Eastern Daylight Time)

打开地图
Log in to view more information
登录概要
IDX11897604
状态만료
소유권자유보유권
入住30 Days
经纪公司RE/MAX REAL ESTATE CENTRE INC.
类型주택 타운홈,외부
房龄 6-15
占地21 * 41 Feet
Land Size861 ft²
房间卧房:3,厨房:1,浴室:2
车位1 (2) 붙박이 차고 +1
Maint Fee Inclusions
详细
Building
화장실 수2
침실수3
지상의 침실 수3
스타일Attached
에어컨Central air conditioning
외벽Brick,Vinyl siding
난로False
기초 유형Poured Concrete
화장실1
가열 방법Natural gas
난방 유형Forced air
내부 크기1099.9909 - 1499.9875 sqft
층3
총 완성 면적
유형Row / Townhouse
유틸리티 용수Municipal water
Architectural Style3-Storey
Property FeaturesPark,Public Transit,School
Rooms Above Grade6
RoofAsphalt Shingle
Heat SourceGas
Heat TypeForced Air
물Municipal
Laundry LevelMain Level
토지
면적21 x 41 FT
토지false
시설Park,Public Transit,Schools
하수도Sanitary sewer
Size Irregular21 x 41 FT
Lot ShapeRectangular
주차장
Parking FeaturesPrivate
주변
시설공원,대중 교통,주변 학교
커뮤니티 특성Quiet Area
Location DescriptionPRESTON PKWY/LINDEN DR
Zoning DescriptionRM3
Other
Interior FeaturesNone
Internet Entire Listing Display있음
하수도Sewer
Sign On Property있음
Under ContractHot Water Heater,기타
地下室없음
泳池None
壁炉N
空调None
供暖강제 공기
房号45
朝向서쪽
附注
Welcome to Unit 45 at 420 Linden Dr., Cambridge. This Palmer model townhome features an open concept layout with modern finishes and large windows, flooding the space with natural light. The gourmet eat-in kitchen is equipped with ample cabinet and pantry space, and plenty of countertops to make cooking a joy. The elegant dining area, with a walkout to a beautiful terrace, is perfect for BBQs and entertaining guests. The upper level boasts three generous bedrooms and a well-appointed 4-piece bathroom, ensuring plenty of space for the whole family. Set in a sought-after, family-friendly neighborhood, this home offers convenient access to schools, parks, and public transit, with quick access to the 401 for easy commuting. This beautiful home is ready for you to move in and enjoy. Don't miss out on this fantastic opportunity a must-see property! **EXTRAS** 48 business hours irrevocable required on all offers submitted (EXCL SATURDAY, SUNDAY,& STATUTORY HOLIDAYS);No pre empetive offers! SEE FORM 244.Please use the Agreement of Purchase and Sale,Sch B, C attached in supplement.
The listing data is provided under copyright by the Toronto Real Estate Board.
The listing data is deemed reliable but is not guaranteed accurate by the Toronto Real Estate Board nor RealMaster.
位置
省:
Ontario
城市:
Cambridge
社区:
Preston heights
交叉路口:
PRESTON PKWY/LINDEN DR
房间
房间
层
长度
宽度
面积
Living Room
Second
13.09
12.01
157.19
Dining Room
Second
7.15
9.42
67.35
주방
Second
7.09
11.09
78.59
Primary Bedroom
Third
11.09
18.08
200.46
Bedroom 2
Third
7.91
9.58
75.75
Bedroom 3
Third
8.17
9.68
79.07

