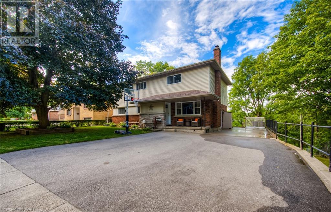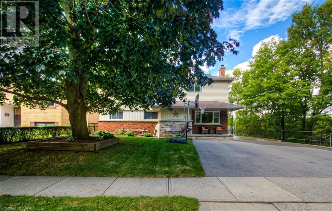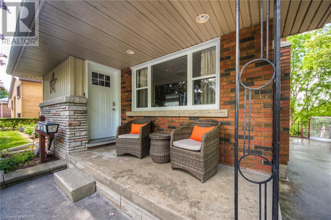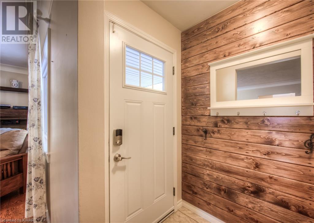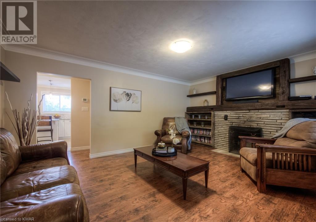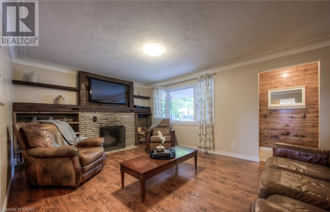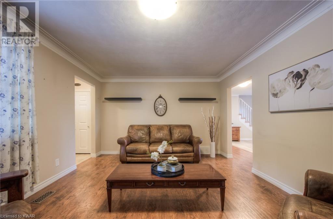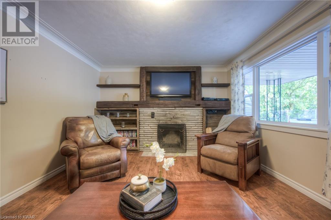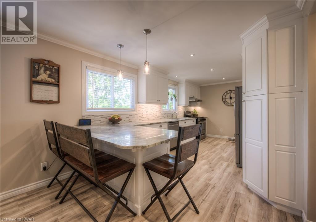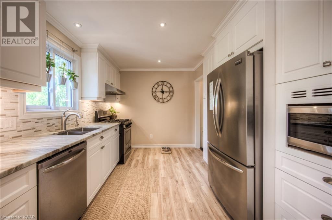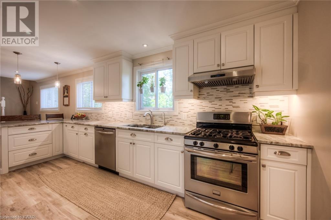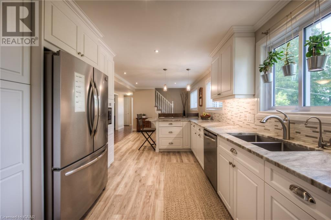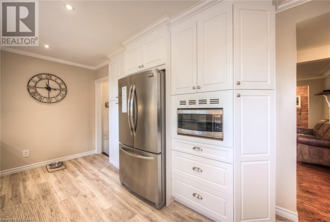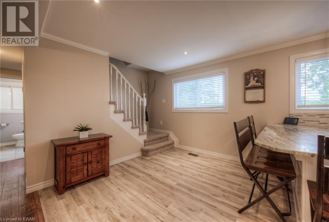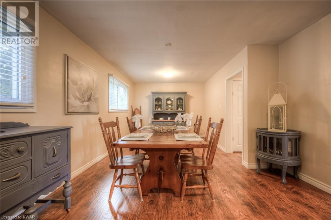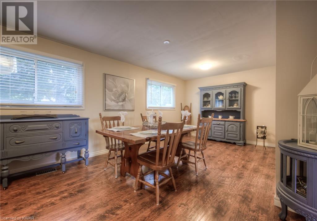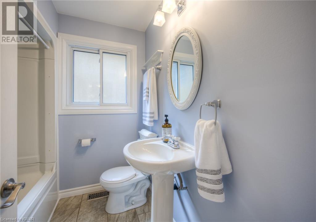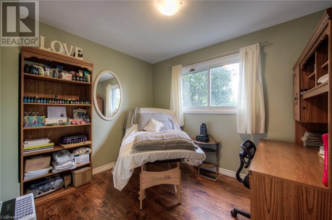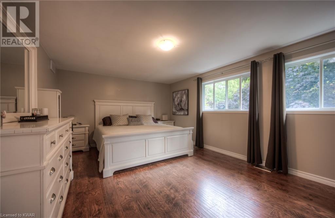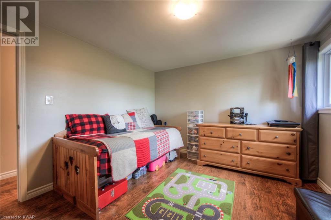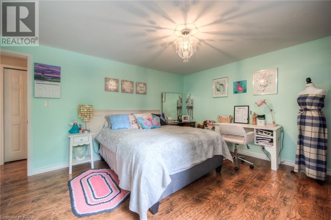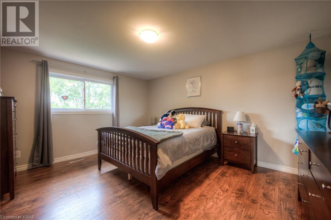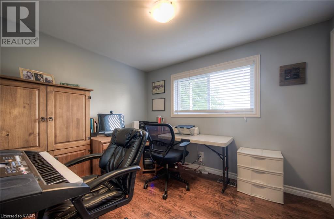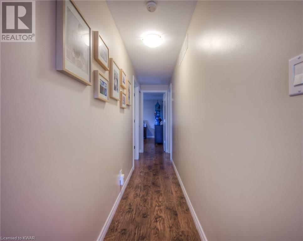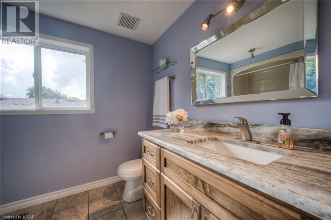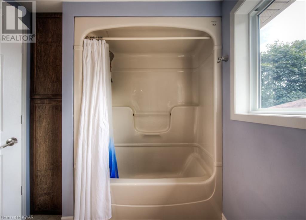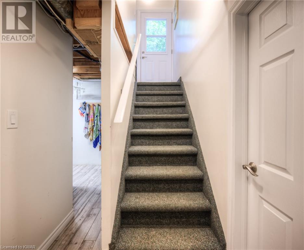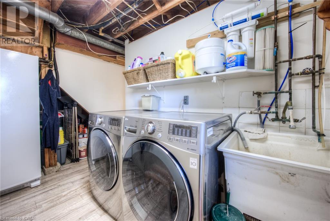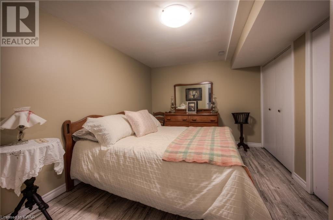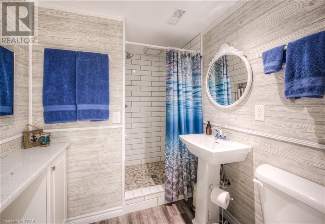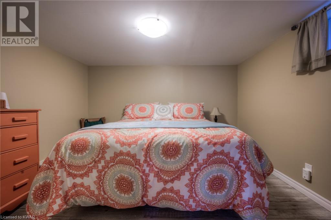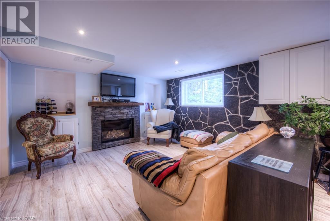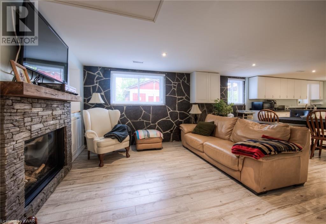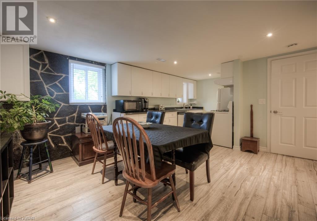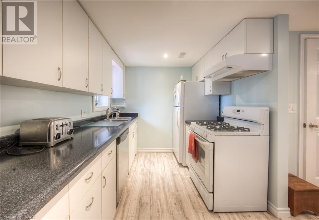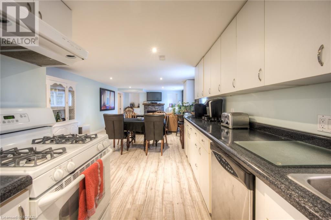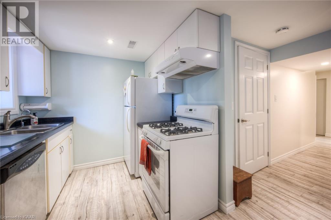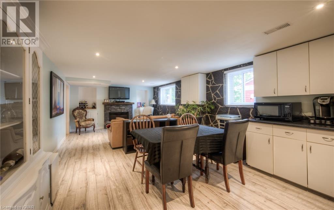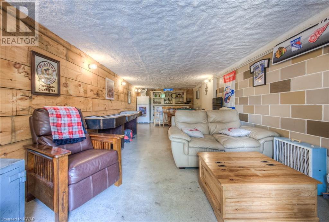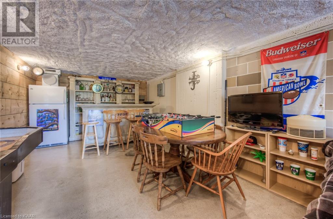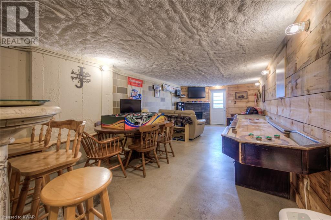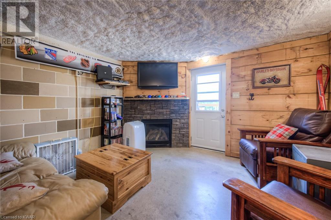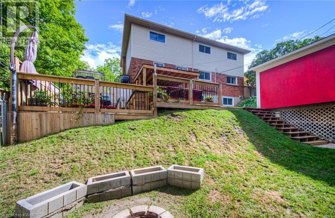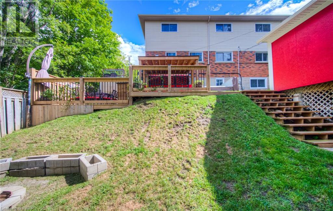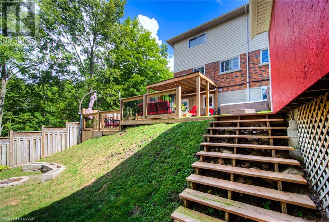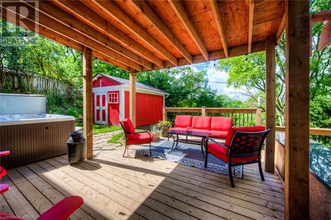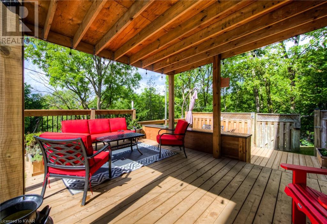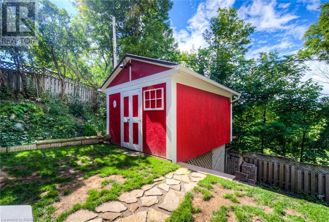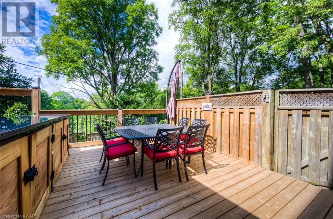- Ontario
- Cambridge
22 Highman Ave
CAD$850,000
CAD$850,000 要價
22 HIGHMAN AvenueCambridge, Ontario, N1R3L7
退市
6+135| 2453 sqft
Listing information last updated on Tue Sep 21 2021 06:43:30 GMT-0400 (Eastern Daylight Time)

打开地图
Log in to view more information
登录概要
ID40161533
状态退市
產權Freehold
经纪公司RE/MAX TWIN CITY REALTY INC.
类型Residential House,Detached
房龄建筑日期: 1958
占地60 ft * 100 ft undefined
Land Sizeunder 1/2 acre
面积(ft²)2453 尺²
房间卧房:6+1,浴室:3
详细
公寓樓
浴室數量3
臥室數量7
地上臥室數量6
地下臥室數量1
家用電器Dishwasher,Dryer,Freezer,Refrigerator,Stove,Washer,Range - Gas,Microwave Built-in,Hood Fan
Architectural Style2 Level
地下室裝修Finished
地下室類型Full (Finished)
建築日期1958
風格Detached
空調Central air conditioning
外牆Aluminum siding,Brick
壁爐燃料Wood
壁爐True
壁爐數量3
壁爐類型Other - See remarks
火警Smoke Detectors
地基Poured Concrete
供暖方式Natural gas
供暖類型Forced air
使用面積2453.0000
樓層2
類型House
供水Municipal water
土地
面積under 1/2 acre
沿街寬度60 ft
交通Highway access
面積false
設施Golf Nearby,Park,Playground,Public Transit,Schools,Shopping
下水Municipal sewage system
Size Depth100 ft
周邊
設施Golf Nearby,Park,Playground,Public Transit,Schools,Shopping
社區特點Quiet Area
Location DescriptionFrom Cedar St and Water St - Turn Left on Ainslie,right on Birch St,right on Albert St (stay right to stay on Albert St),right on Ballantyne Ave,right on Highman Ave
Zoning DescriptionResidential
Other
特點Cul-de-sac,Park/reserve,Golf course/parkland
地下室已裝修
壁炉True
供暖Forced air
附注
Nestled at the end of a quiet street in the shade of mature trees, this welcoming 6+1 bedroom Cambridge home boasts an exceptional array of family-friendly features. The warm rustic touches are sure to delight from the moment you walk in the door. A wood-burning barn beam fireplace invites guests to relax in the generous living room. The kitchen has been fully remodeled with quartzite countertops, a breakfast bar and modern subway-tile backsplash. The vast collection of cupboards, stainless chefs appliances and undermount sink give the space an upscale feel. A large separate dining room sets a perfect stage for long-awaited get-togethers with family and friends. One generous bedroom on the main floor combines with another 5 bedrooms upstairs to offer all the space you need for your growing family. All bathrooms have been updated. The bright and beautifully finished lower level has excellent in-law potential with its own separate entrance, great room with fireplace, full kitchen and 3-piece bath. Two additional rooms downstairs make the space wonderfully versatile. Out back, a crave-worthy man cave is fully decked out with a games room, gas fireplace and bar. Extensive updates to this home include metal roof with lifetime warranty, updated windows and doors, new multi-level party-sized deck (2020) and brand-new Furnace/AC (2021). Private fenced yard backs onto green space. Triple-wide driveway offers plenty of parking. This one-of-a-kind property checks all the boxes! (id:22211)
The listing data above is provided under copyright by the Canada Real Estate Association.
The listing data is deemed reliable but is not guaranteed accurate by Canada Real Estate Association nor RealMaster.
MLS®, REALTOR® & associated logos are trademarks of The Canadian Real Estate Association.
位置
省:
Ontario
城市:
Cambridge
社区:
Glenview
房间
房间
层
长度
宽度
面积
4pc Bathroom
Second
6.92
10.25
70.90
6'11'' x 10'3''
臥室
Second
10.42
8.83
92.01
10'5'' x 8'10''
臥室
Second
11.92
10.92
130.09
11'11'' x 10'11''
臥室
Second
12.00
14.33
172.00
12'0'' x 14'4''
臥室
Second
15.50
12.33
191.17
15'6'' x 12'4''
主臥
Second
17.75
12.33
218.92
17'9'' x 12'4''
Games
地下室
30.42
17.83
542.43
30'5'' x 17'10''
水電氣
地下室
12.00
8.33
100.00
12' x 8'4''
3pc Bathroom
地下室
8.08
6.08
49.17
8'1'' x 6'1''
辦公室
地下室
11.58
9.42
109.08
11'7'' x 9'5''
臥室
地下室
12.42
11.92
147.97
12'5'' x 11'11''
客廳
地下室
11.58
13.00
150.58
11'7'' x 13'0''
Eat in kitchen
地下室
20.50
13.00
266.50
20'6'' x 13'
洗衣房
地下室
6.50
13.08
85.04
6'6'' x 13'1''
4pc Bathroom
主
6.67
6.58
43.89
6'8'' x 6'7''
臥室
主
10.17
8.58
87.26
10'2'' x 8'7''
餐廳
主
23.00
12.25
281.75
23'0'' x 12'3''
客廳
主
17.17
12.50
214.58
17'2'' x 12'6''
廚房
主
26.42
10.17
268.57
26'5'' x 10'2''

