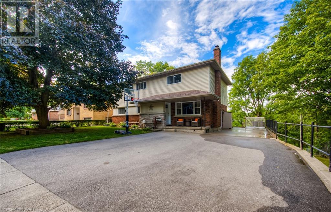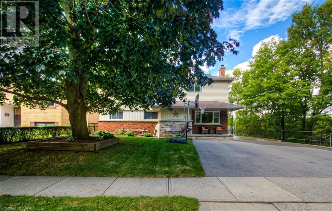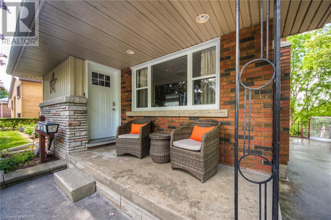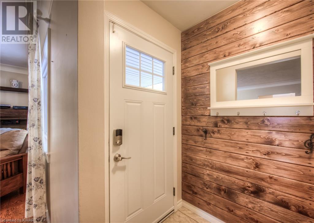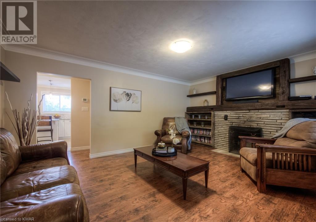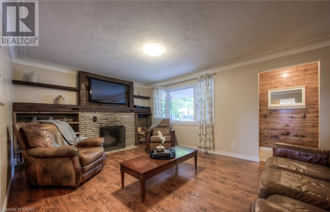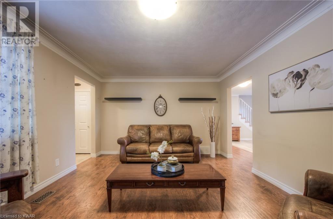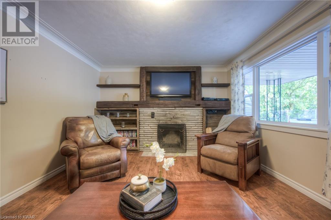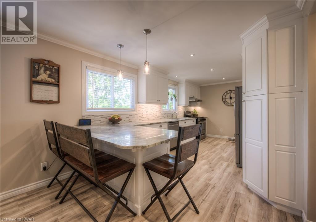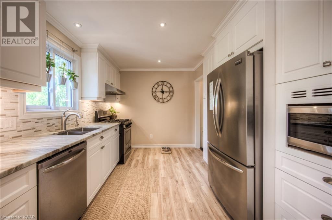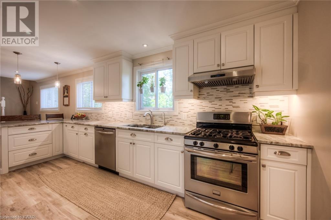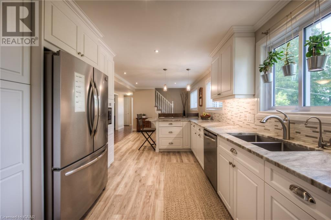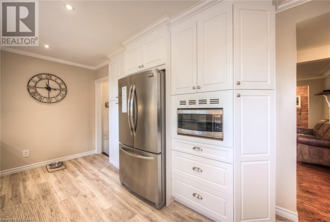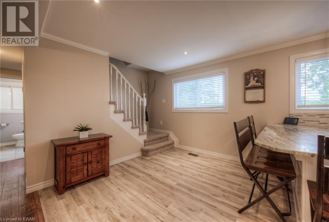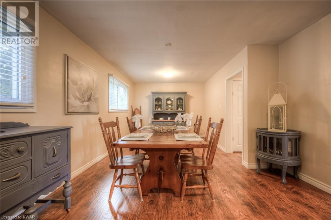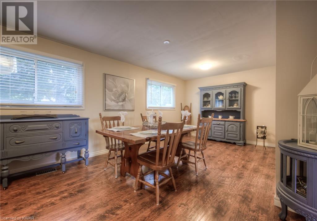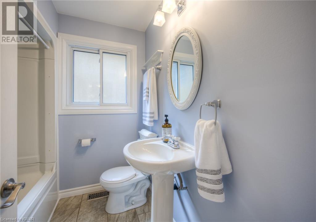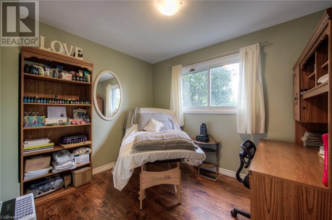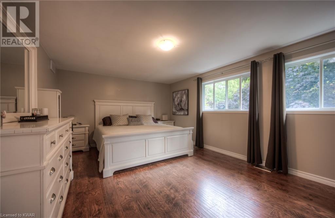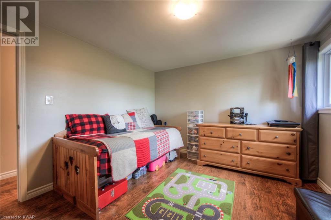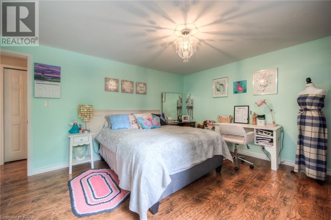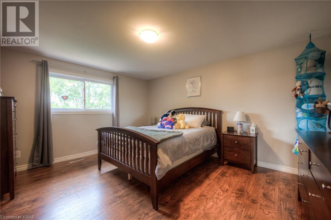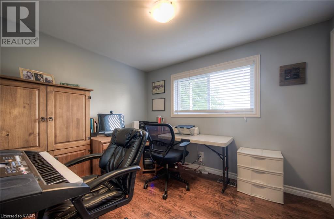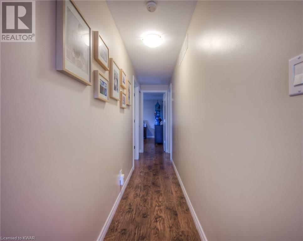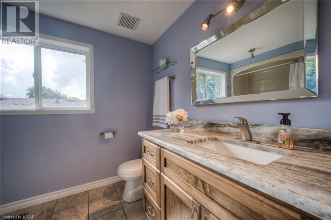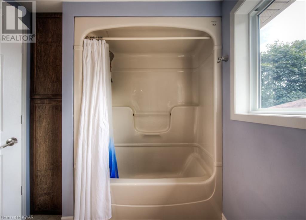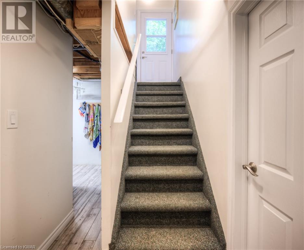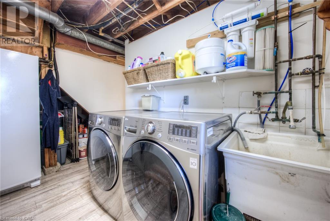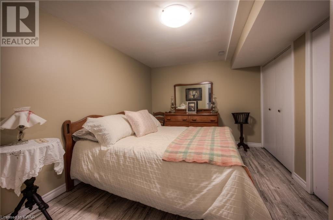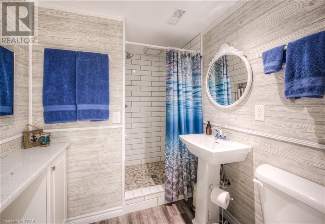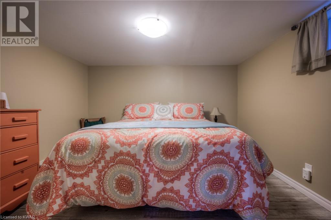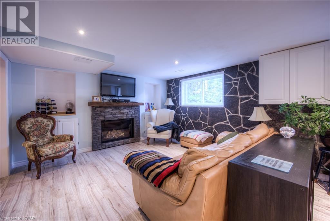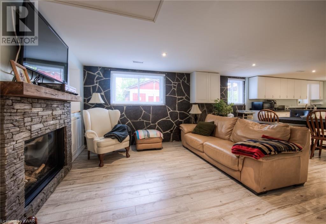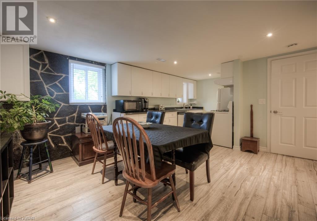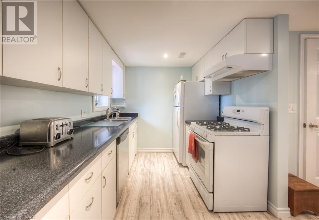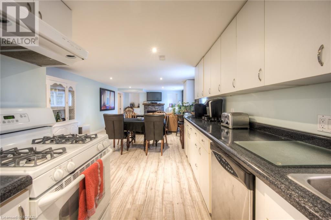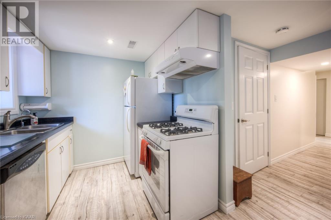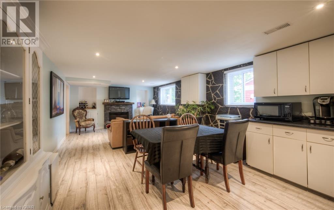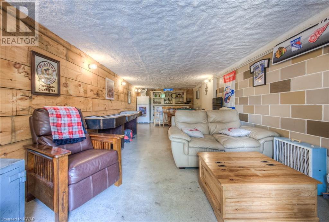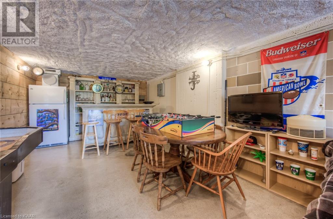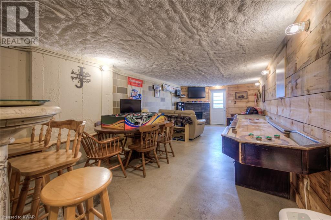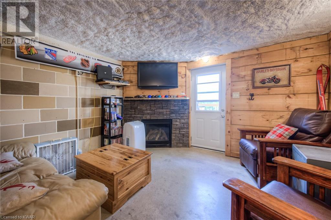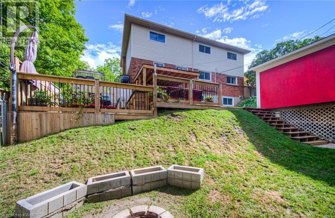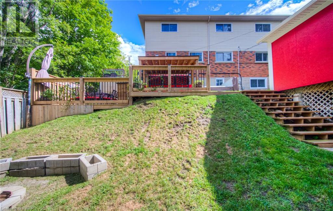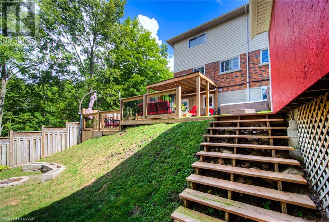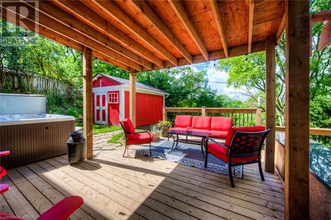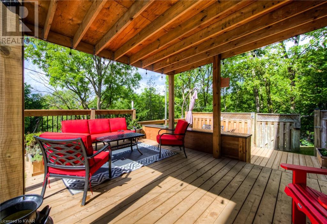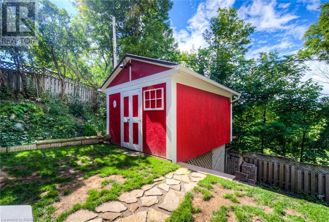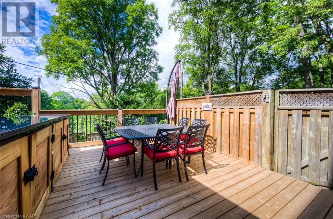- Ontario
- Cambridge
22 Highman Ave
CAD$850,000
CAD$850,000 호가
22 HIGHMAN AvenueCambridge, Ontario, N1R3L7
Delisted
6+135| 2453 sqft
Listing information last updated on Tue Sep 21 2021 06:43:30 GMT-0400 (Eastern Daylight Time)

打开地图
Log in to view more information
登录概要
ID40161533
状态Delisted
소유권Freehold
经纪公司RE/MAX TWIN CITY REALTY INC.
类型Residential House,Detached
房龄建筑日期: 1958
占地60 ft * 100 ft undefined
Land Sizeunder 1/2 acre
面积(ft²)2453 尺²
房间卧房:6+1,浴室:3
详细
Building
화장실 수3
침실수7
지상의 침실 수6
지하의 침실 수1
가전 제품Dishwasher,Dryer,Freezer,Refrigerator,Stove,Washer,Range - Gas,Microwave Built-in,Hood Fan
Architectural Style2 Level
지하 개발Finished
지하실 유형Full (Finished)
건설 날짜1958
스타일Detached
에어컨Central air conditioning
외벽Aluminum siding,Brick
난로연료Wood
난로True
난로수량3
난로유형Other - See remarks
Fire ProtectionSmoke Detectors
기초 유형Poured Concrete
가열 방법Natural gas
난방 유형Forced air
내부 크기2453.0000
층2
유형House
유틸리티 용수Municipal water
토지
면적under 1/2 acre
정면 크기60 ft
교통Highway access
토지false
시설Golf Nearby,Park,Playground,Public Transit,Schools,Shopping
하수도Municipal sewage system
Size Depth100 ft
주변
시설Golf Nearby,Park,Playground,Public Transit,Schools,Shopping
커뮤니티 특성Quiet Area
Location DescriptionFrom Cedar St and Water St - Turn Left on Ainslie,right on Birch St,right on Albert St (stay right to stay on Albert St),right on Ballantyne Ave,right on Highman Ave
Zoning DescriptionResidential
Other
특성Cul-de-sac,Park/reserve,Golf course/parkland
地下室완성되었다
壁炉True
供暖Forced air
附注
Nestled at the end of a quiet street in the shade of mature trees, this welcoming 6+1 bedroom Cambridge home boasts an exceptional array of family-friendly features. The warm rustic touches are sure to delight from the moment you walk in the door. A wood-burning barn beam fireplace invites guests to relax in the generous living room. The kitchen has been fully remodeled with quartzite countertops, a breakfast bar and modern subway-tile backsplash. The vast collection of cupboards, stainless chefs appliances and undermount sink give the space an upscale feel. A large separate dining room sets a perfect stage for long-awaited get-togethers with family and friends. One generous bedroom on the main floor combines with another 5 bedrooms upstairs to offer all the space you need for your growing family. All bathrooms have been updated. The bright and beautifully finished lower level has excellent in-law potential with its own separate entrance, great room with fireplace, full kitchen and 3-piece bath. Two additional rooms downstairs make the space wonderfully versatile. Out back, a crave-worthy man cave is fully decked out with a games room, gas fireplace and bar. Extensive updates to this home include metal roof with lifetime warranty, updated windows and doors, new multi-level party-sized deck (2020) and brand-new Furnace/AC (2021). Private fenced yard backs onto green space. Triple-wide driveway offers plenty of parking. This one-of-a-kind property checks all the boxes! (id:22211)
The listing data above is provided under copyright by the Canada Real Estate Association.
The listing data is deemed reliable but is not guaranteed accurate by Canada Real Estate Association nor RealMaster.
MLS®, REALTOR® & associated logos are trademarks of The Canadian Real Estate Association.
位置
省:
Ontario
城市:
Cambridge
社区:
Glenview
房间
房间
层
长度
宽度
面积
4pc Bathroom
Second
6.92
10.25
70.90
6'11'' x 10'3''
침실
Second
10.42
8.83
92.01
10'5'' x 8'10''
침실
Second
11.92
10.92
130.09
11'11'' x 10'11''
침실
Second
12.00
14.33
172.00
12'0'' x 14'4''
침실
Second
15.50
12.33
191.17
15'6'' x 12'4''
Primary Bedroom
Second
17.75
12.33
218.92
17'9'' x 12'4''
Games
지하실
30.42
17.83
542.43
30'5'' x 17'10''
유틸리티
지하실
12.00
8.33
100.00
12' x 8'4''
3pc Bathroom
지하실
8.08
6.08
49.17
8'1'' x 6'1''
사무실
지하실
11.58
9.42
109.08
11'7'' x 9'5''
침실
지하실
12.42
11.92
147.97
12'5'' x 11'11''
거실
지하실
11.58
13.00
150.58
11'7'' x 13'0''
Eat in kitchen
지하실
20.50
13.00
266.50
20'6'' x 13'
세탁소
지하실
6.50
13.08
85.04
6'6'' x 13'1''
4pc Bathroom
메인
6.67
6.58
43.89
6'8'' x 6'7''
침실
메인
10.17
8.58
87.26
10'2'' x 8'7''
식사
메인
23.00
12.25
281.75
23'0'' x 12'3''
거실
메인
17.17
12.50
214.58
17'2'' x 12'6''
주방
메인
26.42
10.17
268.57
26'5'' x 10'2''

