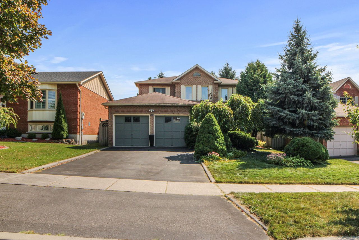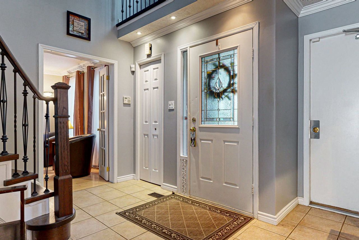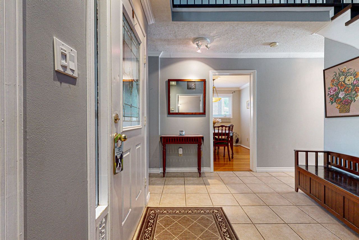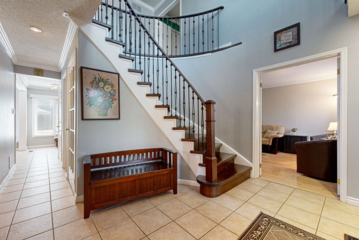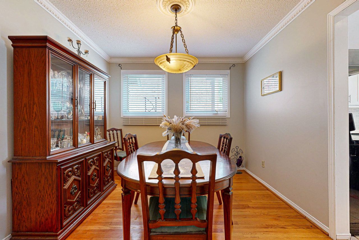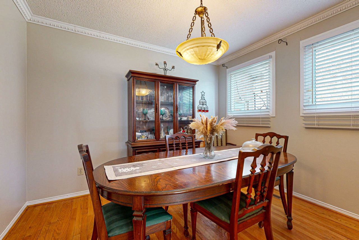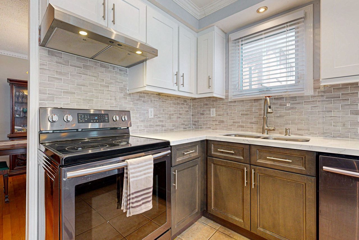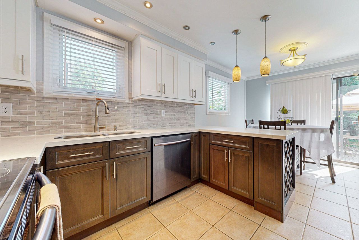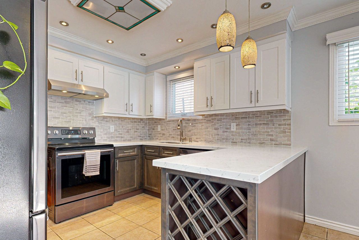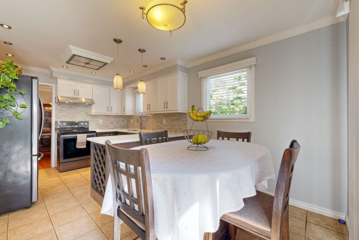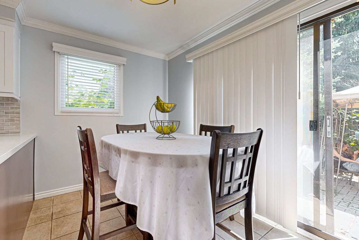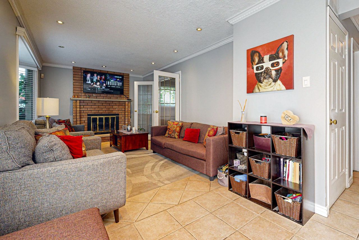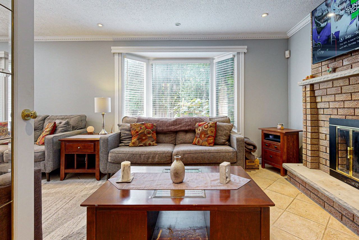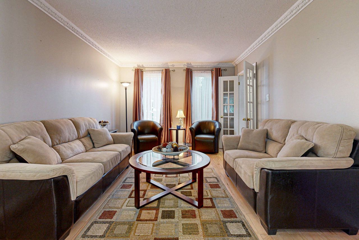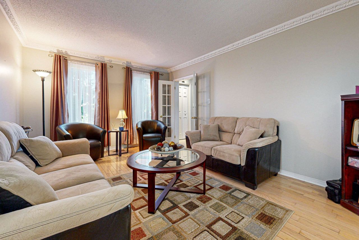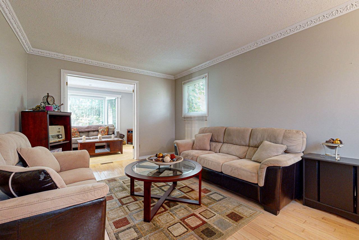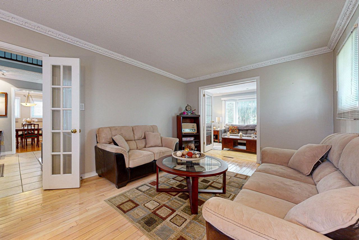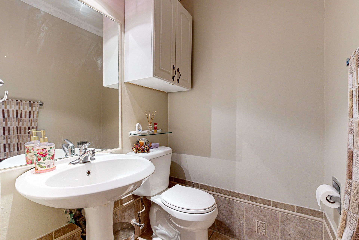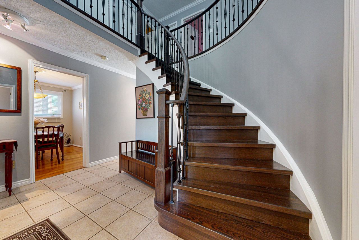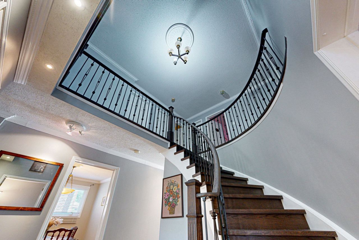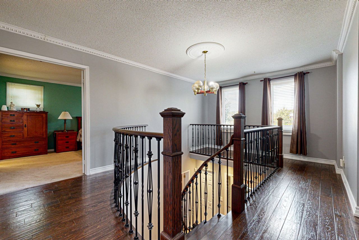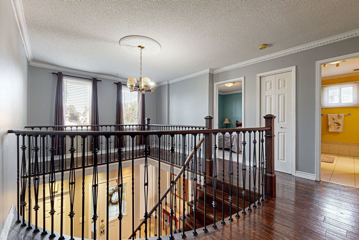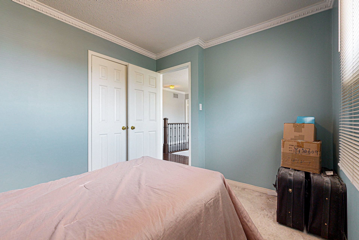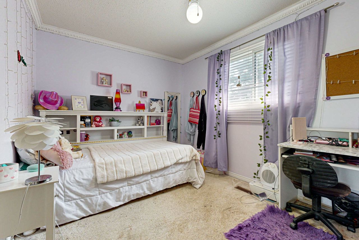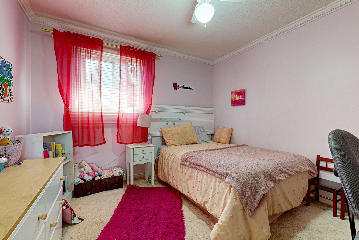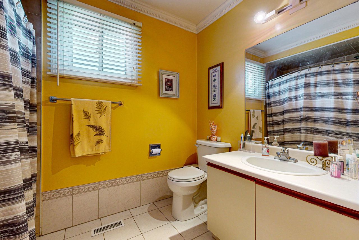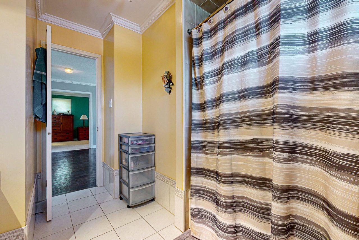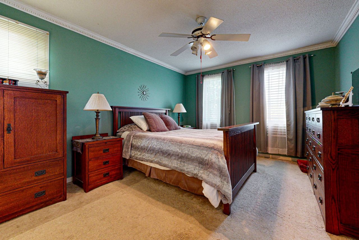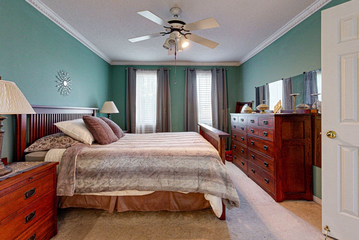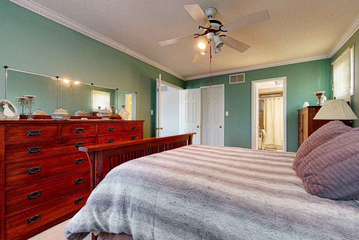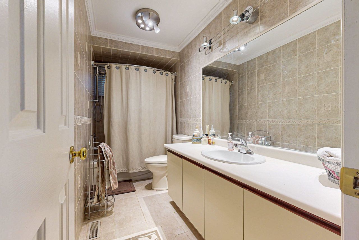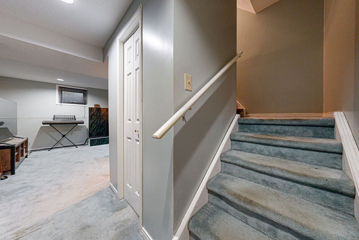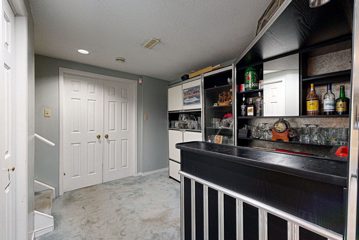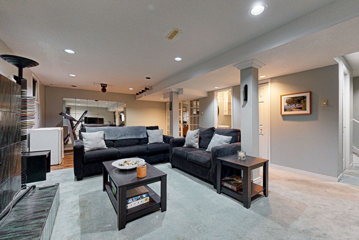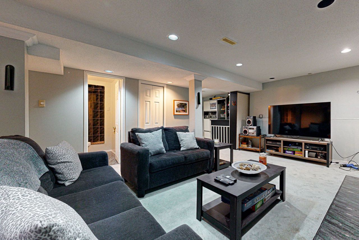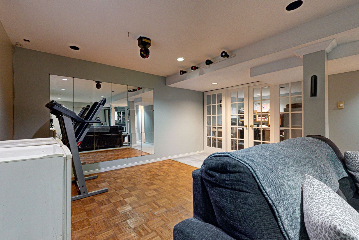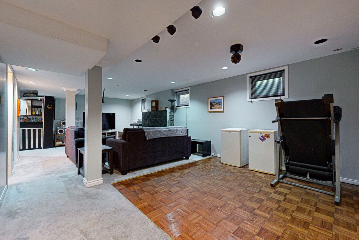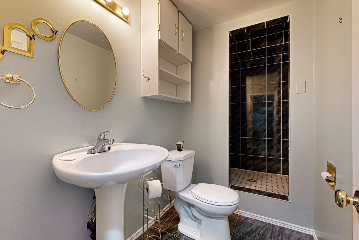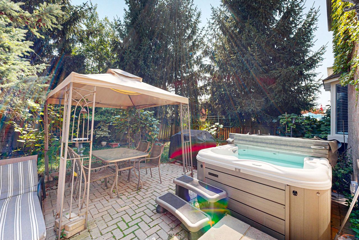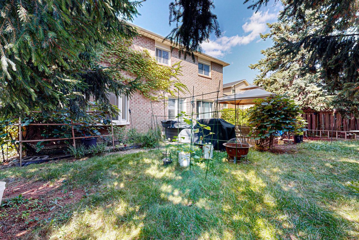- Ontario
- Whitby
135 William Stephenson Dr
CAD$1,235,000
CAD$1,235,000 要价
135 William Stephenson DriveWhitby, Ontario, L1N8V4
退市 · 过期 ·
4+144(2+2)
Listing information last updated on Thu Jan 30 2025 00:15:24 GMT-0500 (Eastern Standard Time)

打开地图
Log in to view more information
登录概要
IDE10324938
状态过期
产权永久产权
入住Flexible
经纪公司ROYAL LEPAGE SIGNATURE REALTY
类型民宅 House,独立屋
房龄
占地49.87 * 109.91 Feet
Land Size5481.21 ft²
房间卧房:4+1,厨房:1,浴室:4
车位2 (4) 外接式车库 +2
详细
公寓楼
浴室数量4
卧室数量5
地上卧室数量4
地下卧室数量1
家用电器Garage door opener,Hot Tub
地下室装修Finished
地下室类型N/A (Finished)
风格Detached
空调Central air conditioning
外墙Brick
壁炉True
地板Hardwood,Ceramic
洗手间1
供暖方式Natural gas
供暖类型Forced air
使用面积
楼层2
装修面积
类型House
供水Municipal water
Architectural Style2-Storey
Fireplace是
Rooms Above Grade8
RoofOther
Heat SourceGas
Heat TypeForced Air
水Municipal
Laundry LevelMain Level
土地
面积49.87 x 109.91 FT
面积false
下水Sanitary sewer
Size Irregular49.87 x 109.91 FT
车位
Parking FeaturesPrivate
周边
Location DescriptionWilliam Stephenson & Thickson Rd North
Other
Den Familyroom是
Interior FeaturesOther
Internet Entire Listing Display是
下水Sewer
地下室已装修
泳池None
壁炉Y
空调Central Air
供暖压力热风
朝向北
附注
Located in Desirable Blue Grass Meadows, walking distance schools & parks. Mature trees and landscaped grounds, This Executive home offers almost 3000sq feet living space. Walk into grand foyer with circular staircase/ hardwood floors, with modern rod iron railings, crown molding, hardwood/ceramic flooring on the main floor. Cozy Fireplace in the family room, with a oversized bay window, letting in natural light, The spacious kitchen, has quartz counter top, modern cabinets, with a sit down arca, walk out to patio, over looking back yard with hot tub. The upper level, master bedroom has large closet & 4 pc ensuite, 3 large bedrooms, with large windows & closets, Lower level rec room with fireplace, bathroom, 5th bedroom& office sure to impressBlack S/S Fridge, Bl Dishwasher, Stove, Fan, Washer, Dryer, Centra! vac & acces ,all ELF/ window covering
The listing data is provided under copyright by the Toronto Real Estate Board.
The listing data is deemed reliable but is not guaranteed accurate by the Toronto Real Estate Board nor RealMaster.
位置
省:
Ontario
城市:
Whitby
社区:
Blue Grass Meadows 10.06.0100
交叉路口:
William Stephenson & Thickson Rd North
房间
房间
层
长度
宽度
面积
门廊
主
11.91
19.16
228.19
Dining Room
主
11.88
9.71
115.34
Living Room
主
11.42
16.40
187.29
家庭厅
主
23.69
8.27
195.84
厨房
主
11.02
7.38
81.38
主卧
Upper
11.32
15.55
176.02
Bedroom 2
Upper
10.76
10.56
113.68
Bedroom 3
Upper
13.48
10.56
142.45
Bedroom 4
Upper
10.60
9.38
99.43
娱乐
Lower
14.44
27.36
394.99
Bedroom 5
Lower
11.19
14.67
164.07
办公室
Lower
8.30
10.10
83.88
学校信息
私校K-8 年级
Dr Robert Thornton Public School
101 Hazelwood Dr, 惠特比1.152 km
小学初中英语
9-12 年级
Anderson Collegiate And Vocational Institute
400 Anderson St, 惠特比1.565 km
高中英语
K-8 年级
St. Theresa Catholic School
173 Crawforth St, 惠特比1.631 km
小学初中英语
9-12 年级
Father Leo J. Austin Catholic Secondary School
1020 Dryden Blvd, 惠特比1.787 km
高中英语
1-8 年级
John Dryden Public School
40 Rolling Acres Dr, 惠特比1.293 km
小学初中沉浸法语课程
9-12 年级
Anderson Collegiate And Vocational Institute
400 Anderson St, 惠特比1.565 km
高中沉浸法语课程
1-8 年级
St. Mark The Evangelist Catholic School
95 Waller St, 惠特比1.49 km
小学初中沉浸法语课程
9-9 年级
Father Leo J. Austin Catholic Secondary School
1020 Dryden Blvd, 惠特比1.787 km
初中沉浸法语课程
10-12 年级
Father Leo J. Austin Catholic Secondary School
1020 Dryden Blvd, 惠特比1.787 km
高中沉浸法语课程
预约看房
反馈发送成功。
Submission Failed! Please check your input and try again or contact us

