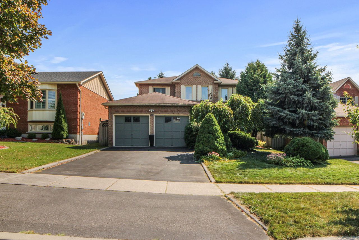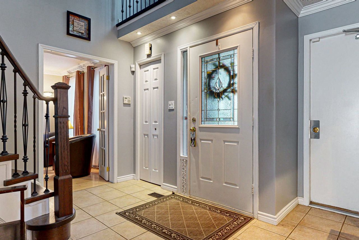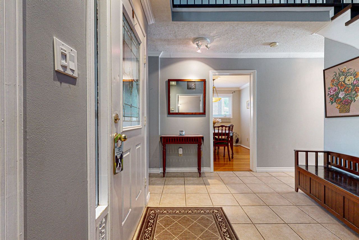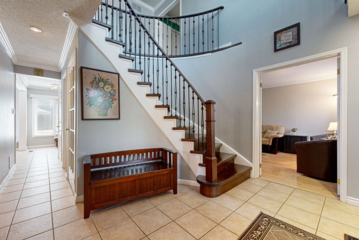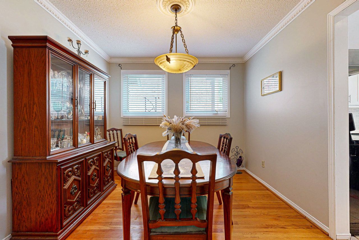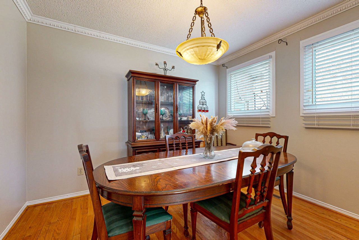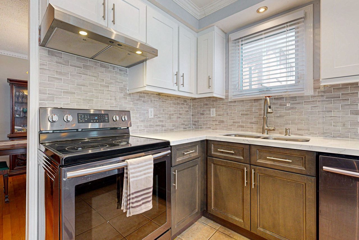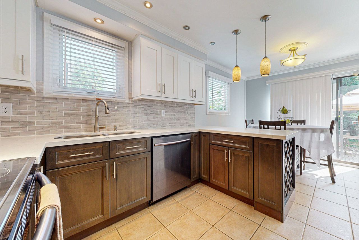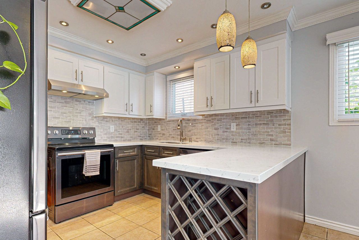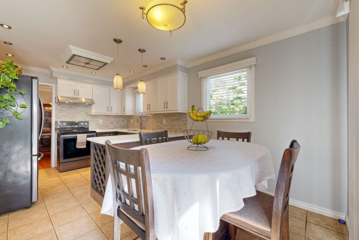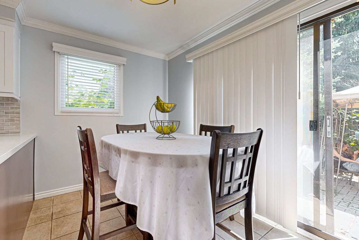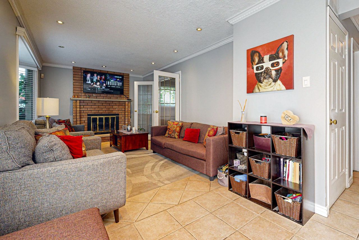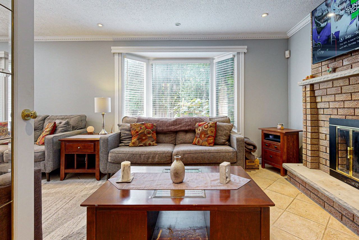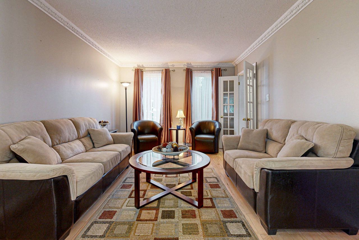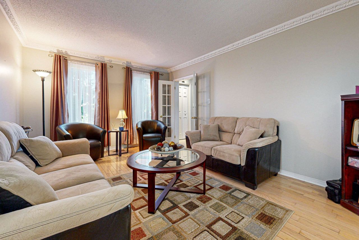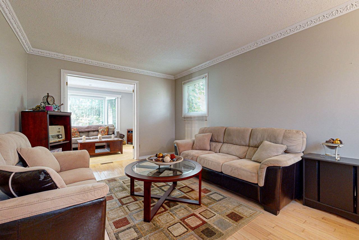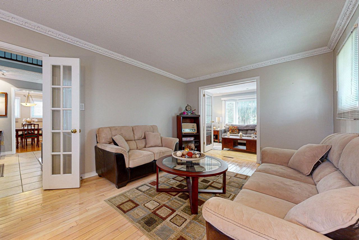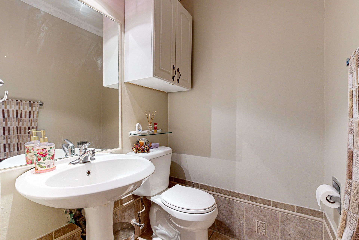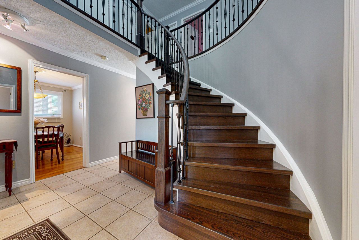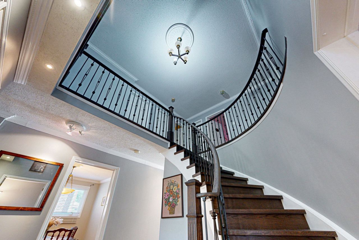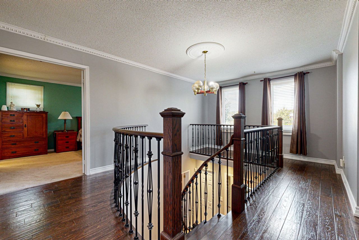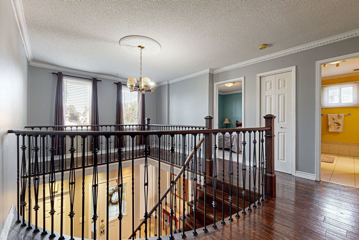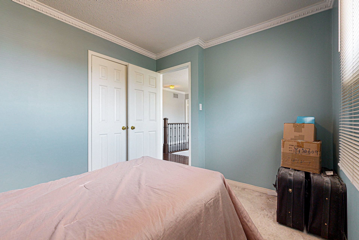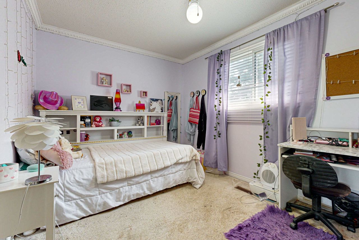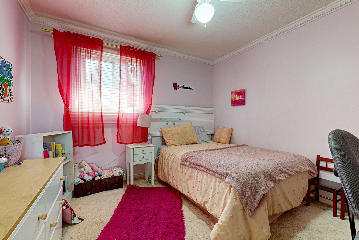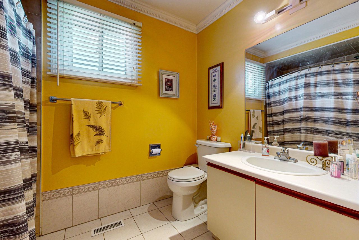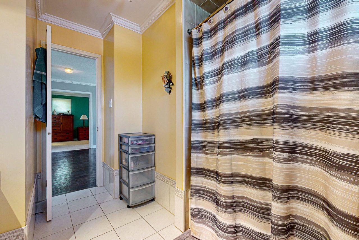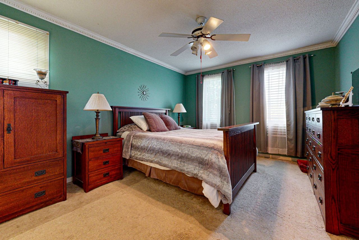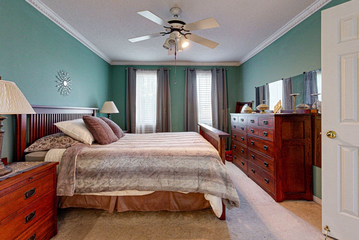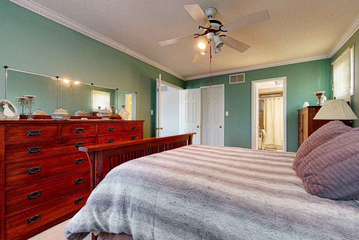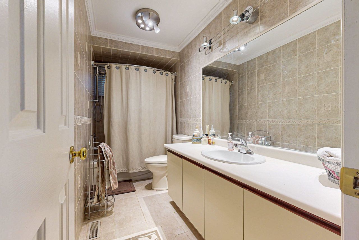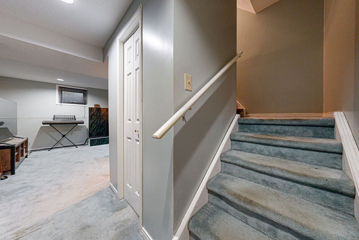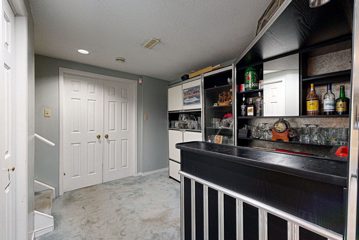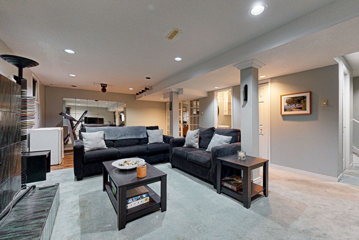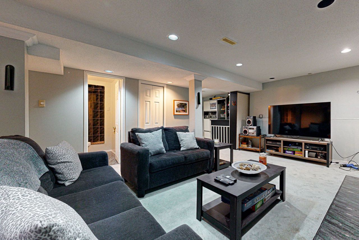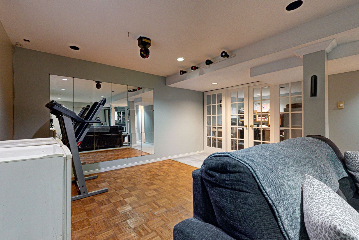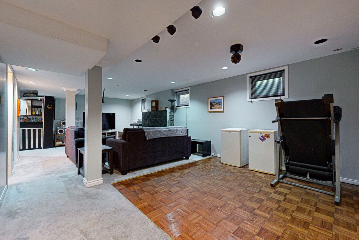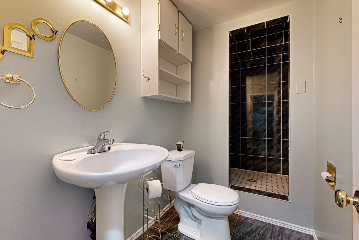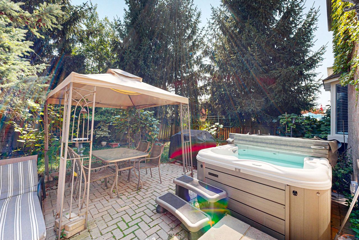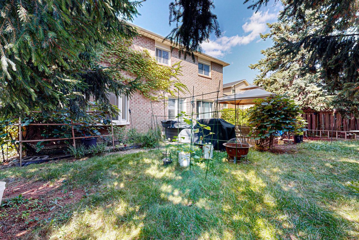- Ontario
- Whitby
135 William Stephenson Dr
CAD$1,235,000
CAD$1,235,000 호가
135 William Stephenson DriveWhitby, Ontario, L1N8V4
Delisted · 만료 ·
4+144(2+2)
Listing information last updated on Thu Jan 30 2025 00:15:24 GMT-0500 (Eastern Standard Time)

打开地图
Log in to view more information
登录概要
IDE10324938
状态만료
소유권자유보유권
入住Flexible
经纪公司ROYAL LEPAGE SIGNATURE REALTY
类型주택 House,단독 주택
房龄
占地49.87 * 109.91 Feet
Land Size5481.21 ft²
房间卧房:4+1,厨房:1,浴室:4
车位2 (4) 외부 차고 +2
详细
Building
화장실 수4
침실수5
지상의 침실 수4
지하의 침실 수1
가전 제품Garage door opener,Hot Tub
지하 개발Finished
지하실 유형N/A (Finished)
스타일Detached
에어컨Central air conditioning
외벽Brick
난로True
바닥Hardwood,Ceramic
화장실1
가열 방법Natural gas
난방 유형Forced air
내부 크기
층2
총 완성 면적
유형House
유틸리티 용수Municipal water
Architectural Style2-Storey
Fireplace있음
Rooms Above Grade8
RoofOther
Heat SourceGas
Heat TypeForced Air
물Municipal
Laundry LevelMain Level
토지
면적49.87 x 109.91 FT
토지false
하수도Sanitary sewer
Size Irregular49.87 x 109.91 FT
주차장
Parking FeaturesPrivate
주변
Location DescriptionWilliam Stephenson & Thickson Rd North
Other
Den Familyroom있음
Interior FeaturesOther
Internet Entire Listing Display있음
하수도Sewer
地下室완성되었다
泳池None
壁炉Y
空调Central Air
供暖강제 공기
朝向북
附注
Located in Desirable Blue Grass Meadows, walking distance schools & parks. Mature trees and landscaped grounds, This Executive home offers almost 3000sq feet living space. Walk into grand foyer with circular staircase/ hardwood floors, with modern rod iron railings, crown molding, hardwood/ceramic flooring on the main floor. Cozy Fireplace in the family room, with a oversized bay window, letting in natural light, The spacious kitchen, has quartz counter top, modern cabinets, with a sit down arca, walk out to patio, over looking back yard with hot tub. The upper level, master bedroom has large closet & 4 pc ensuite, 3 large bedrooms, with large windows & closets, Lower level rec room with fireplace, bathroom, 5th bedroom& office sure to impressBlack S/S Fridge, Bl Dishwasher, Stove, Fan, Washer, Dryer, Centra! vac & acces ,all ELF/ window covering
The listing data is provided under copyright by the Toronto Real Estate Board.
The listing data is deemed reliable but is not guaranteed accurate by the Toronto Real Estate Board nor RealMaster.
位置
省:
Ontario
城市:
Whitby
社区:
Blue Grass Meadows 10.06.0100
交叉路口:
William Stephenson & Thickson Rd North
房间
房间
层
长度
宽度
面积
현관
메인
11.91
19.16
228.19
Dining Room
메인
11.88
9.71
115.34
Living Room
메인
11.42
16.40
187.29
패밀리 룸
메인
23.69
8.27
195.84
주방
메인
11.02
7.38
81.38
Primary Bedroom
Upper
11.32
15.55
176.02
Bedroom 2
Upper
10.76
10.56
113.68
Bedroom 3
Upper
13.48
10.56
142.45
Bedroom 4
Upper
10.60
9.38
99.43
레크리에이션
Lower
14.44
27.36
394.99
Bedroom 5
Lower
11.19
14.67
164.07
사무실
Lower
8.30
10.10
83.88
学校信息
私校K-8 年级
Dr Robert Thornton Public School
101 Hazelwood Dr, whitby1.152 km
小学初中英语
9-12 年级
Anderson Collegiate And Vocational Institute
400 Anderson St, whitby1.565 km
高中英语
K-8 年级
St. Theresa Catholic School
173 Crawforth St, whitby1.631 km
小学初中英语
9-12 年级
Father Leo J. Austin Catholic Secondary School
1020 Dryden Blvd, whitby1.787 km
高中英语
1-8 年级
John Dryden Public School
40 Rolling Acres Dr, whitby1.293 km
小学初中沉浸法语课程
9-12 年级
Anderson Collegiate And Vocational Institute
400 Anderson St, whitby1.565 km
高中沉浸法语课程
1-8 年级
St. Mark The Evangelist Catholic School
95 Waller St, whitby1.49 km
小学初中沉浸法语课程
9-9 年级
Father Leo J. Austin Catholic Secondary School
1020 Dryden Blvd, whitby1.787 km
初中沉浸法语课程
10-12 年级
Father Leo J. Austin Catholic Secondary School
1020 Dryden Blvd, whitby1.787 km
高中沉浸法语课程
预约看房
反馈发送成功。
Submission Failed! Please check your input and try again or contact us

