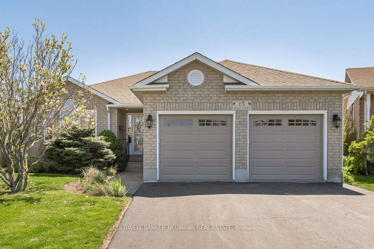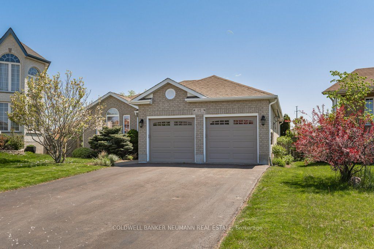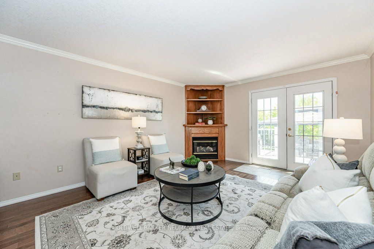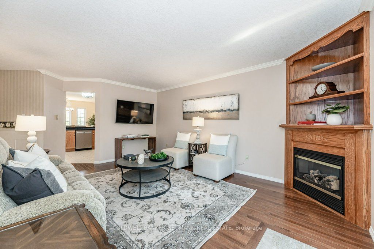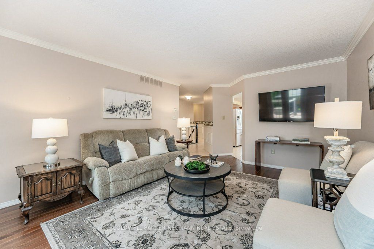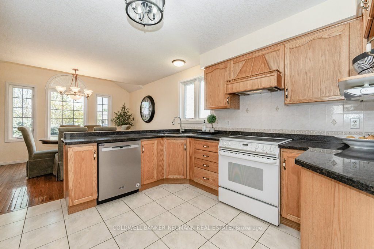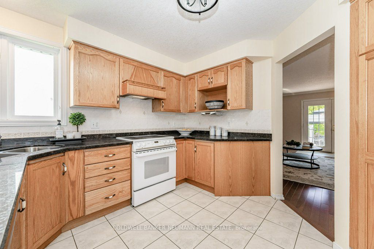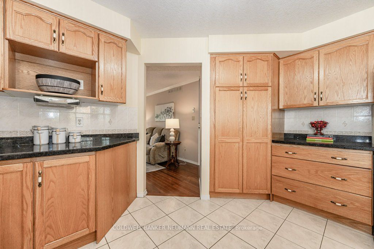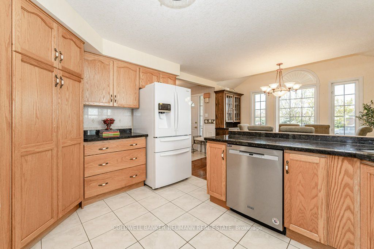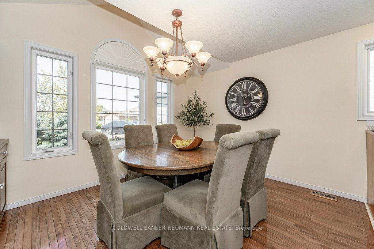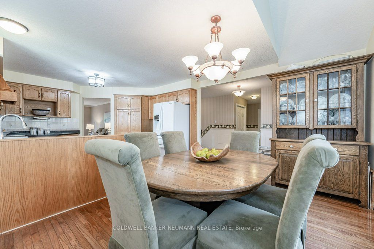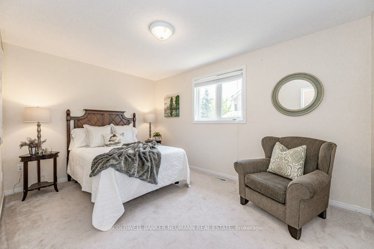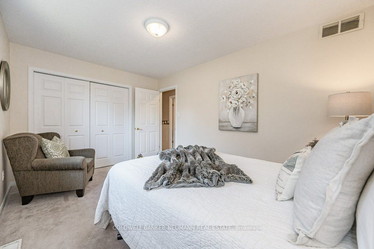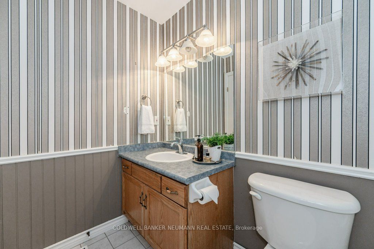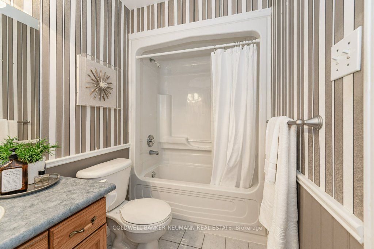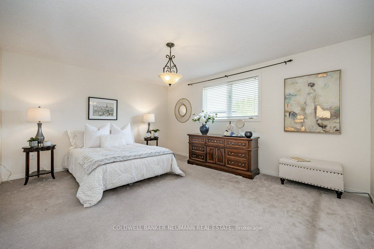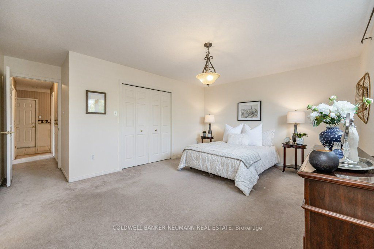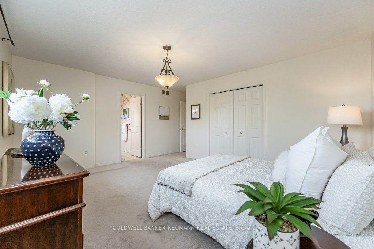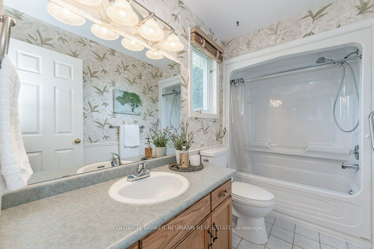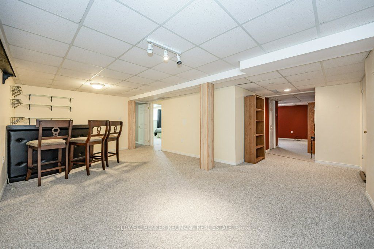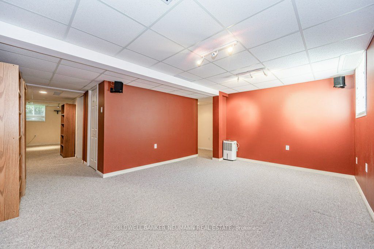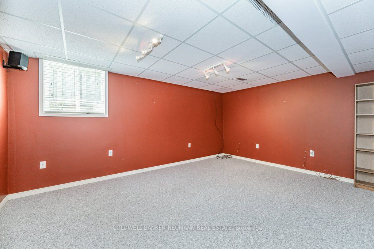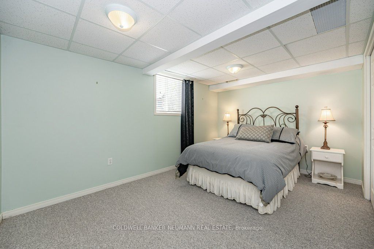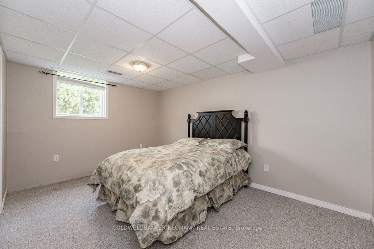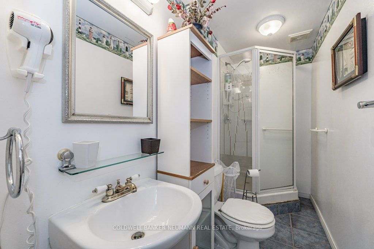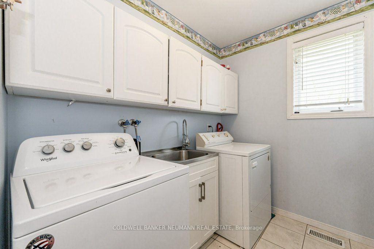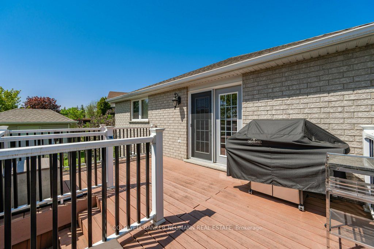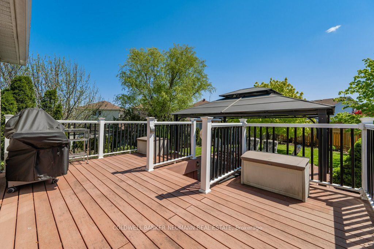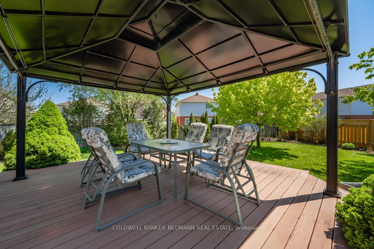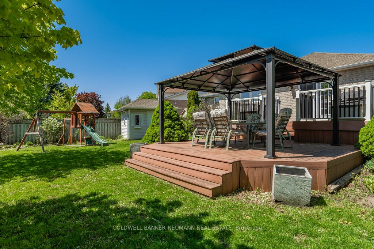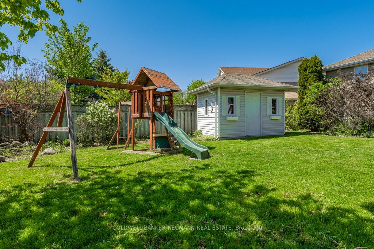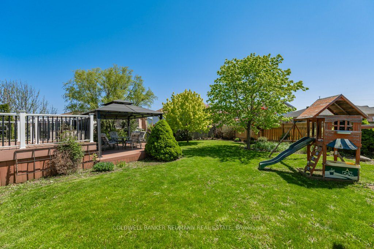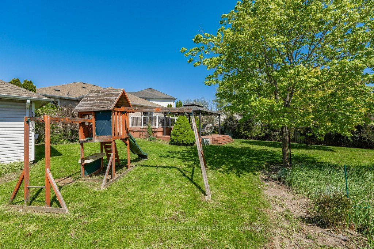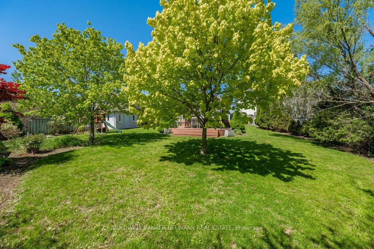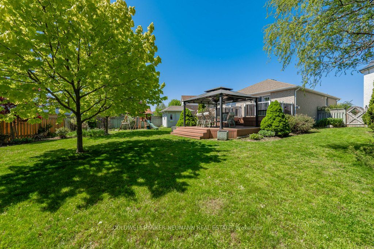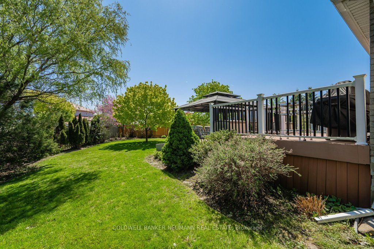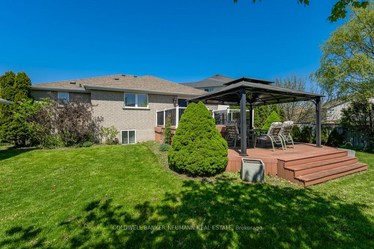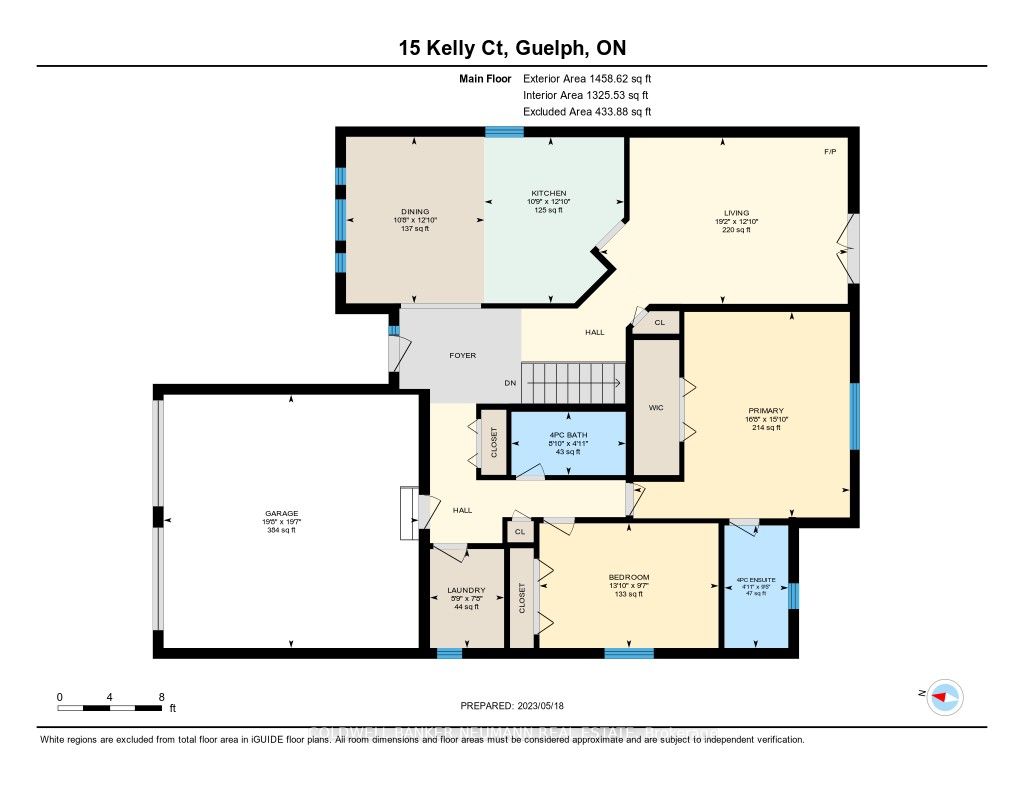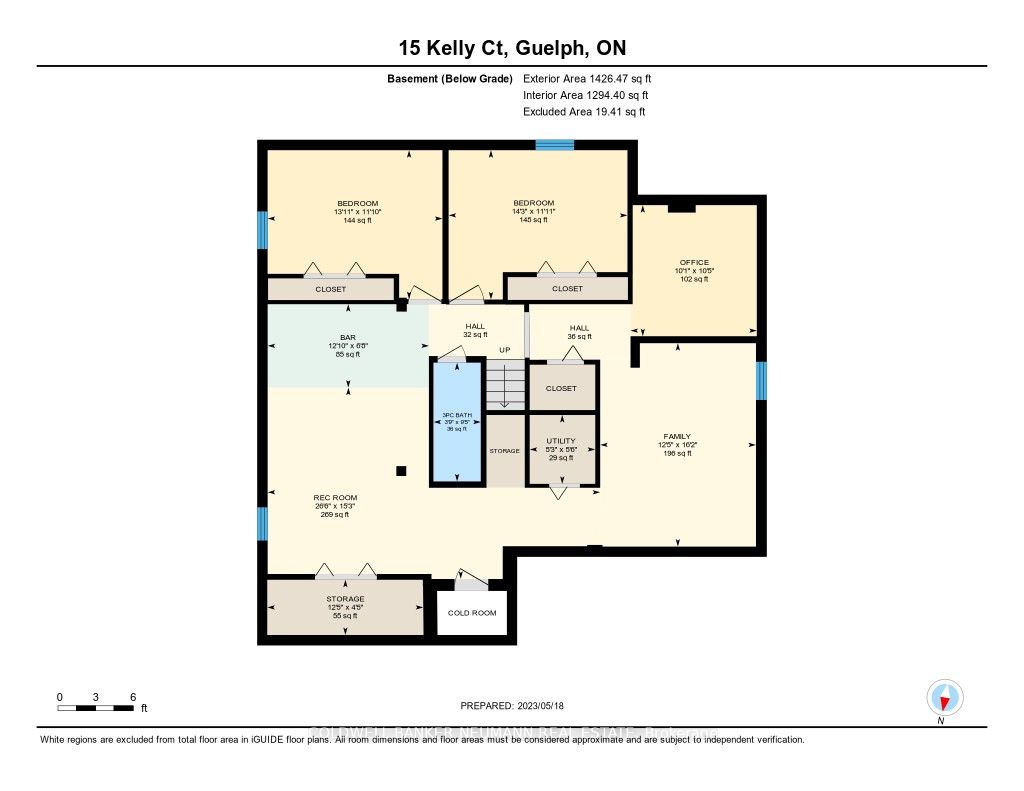- Ontario
- Guelph
15 Kelly Crt
成交CAD$x,xxx,xxx
CAD$999,900 要价
15 Kelly CrtGuelph, Ontario, N1K1W3
成交
2+236(2+4)| 1100-1500 sqft

打开地图
Log in to view more information
登录概要
IDX6074620
状态成交
产权永久产权
类型民宅 平房,House,独立屋
房间卧房:2+2,厨房:1,浴室:3
占地30.03 * 107 Feet Pie Shaped
Land Size3213.21 ft²
车位2 (6) 外接式车库 +4
房龄
交接日期flexible
挂盘公司COLDWELL BANKER NEUMANN REAL ESTATE
详细
公寓楼
浴室数量3
卧室数量4
地上卧室数量2
地下卧室数量2
家用电器Central Vacuum,Dishwasher,Dryer,Stove,Water softener,Washer,Hood Fan,Window Coverings,Garage door opener
Architectural StyleBungalow
地下室装修Finished
地下室类型Full (Finished)
建筑日期2001
风格Detached
空调Central air conditioning
外墙Brick
壁炉True
壁炉数量1
地基Poured Concrete
供暖方式Natural gas
供暖类型Forced air
使用面积1459.0000
楼层1
类型House
供水Municipal water
Architectural StyleBungalow
Fireplace是
Rooms Above Grade4
Heat SourceGas
Heat TypeForced Air
水Municipal
土地
面积under 1/2 acre
交通Highway Nearby
面积false
设施Park,Playground,Public Transit,Schools,Shopping
围墙类型Fence
景观Lawn sprinkler
下水Municipal sewage system
车位
Parking FeaturesPrivate Double
周边
设施公园,运动场,公交,周边学校,购物
社区特点Quiet Area,Community Centre
Location DescriptionFrom Hanlon Pkwy,go west on Paisley Rd. Turn left (south) onto Stephanie Dr. Left on Deerpath then left on Kelly Court.
Zoning DescriptionR.1C
其他
Communication TypeHigh Speed Internet
特点Cul-de-sac,Park/reserve,Paved driveway,Gazebo,Automatic Garage Door Opener
包含Central Vac, Dishwasher, Dryer, Garage Door Opener, Range Hood, Stove, Washer, Window Coverings
Internet Entire Listing Display是
下水Sewer
地下室已装修
泳池None
壁炉Y
空调Central Air
供暖压力热风
朝向东
附注
Welcome to Kelly Court, a hidden gem of a court where tranquillity reigns and homes seldom become available. Nestled on a captivating, secluded court, this remarkable bungalow effortlessly fulfills every desire on your checklist. Embraced by a fully-fenced, pie-shaped lot, this Claysam Custom Home boasts an elegant all-brick exterior, complemented by a double car garage and ample parking space for six vehicles. This home has four generously-sized bedrooms, an office, and three full washrooms, including a primary ensuite. The heart of this home lies within its inviting open-concept kitchen and dining area, thoughtfully designed to accommodate gatherings of any size. Alternatively, step onto the expansive composite deck, complete with a charming gazebo and convenient gas BBQ hook-up, creating yet another inviting space for quality time with loved ones during the warm summer months.
The listing data is provided under copyright by the Toronto Real Estate Board.
The listing data is deemed reliable but is not guaranteed accurate by the Toronto Real Estate Board nor RealMaster.
位置
省:
Ontario
城市:
Guelph
社区:
Parkwood Gardens 02.07.0030
交叉路口:
imperial and Paisley
房间
房间
层
长度
宽度
面积
浴室
主
NaN
4 Pc Bath
浴室
主
NaN
4 Pc Ensuite
卧室
主
18.67
15.85
295.82
第二卧房
主
13.85
9.58
132.64
餐厅
主
12.83
10.66
136.78
厨房
主
12.83
10.66
136.78
洗衣房
主
7.68
5.74
44.08
客厅
主
12.83
19.16
245.79
浴室
地下室
NaN
3 Pc Bath
Games
地下室
21.49
12.76
274.26
卧室
地下室
13.91
11.84
164.76
卧室
地下室
14.24
11.91
169.58

