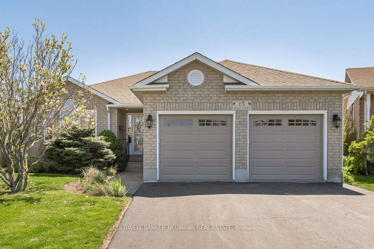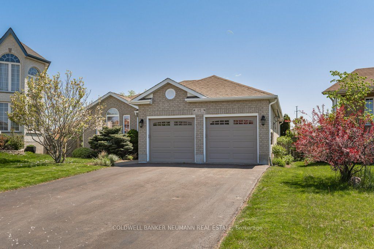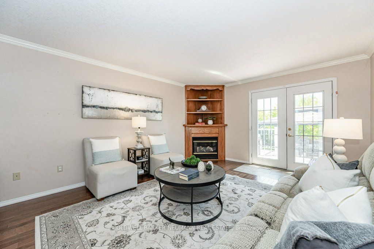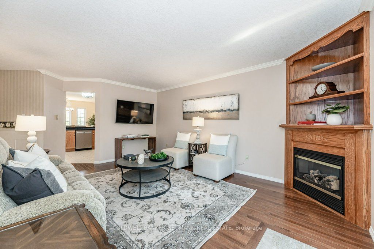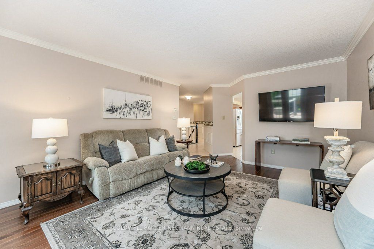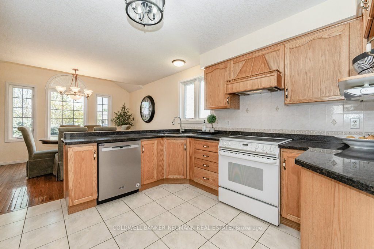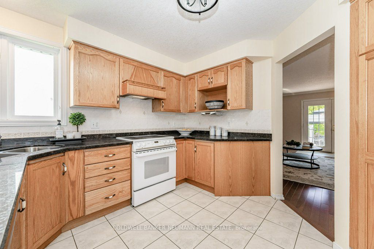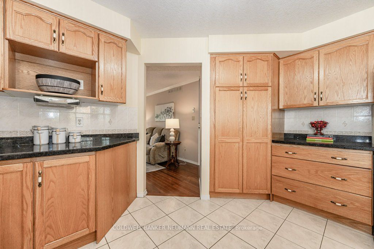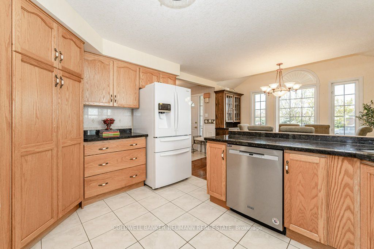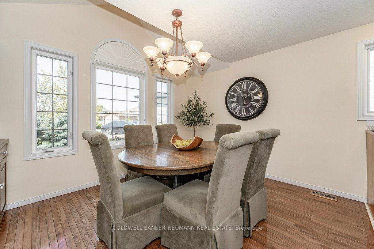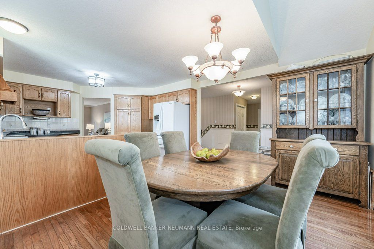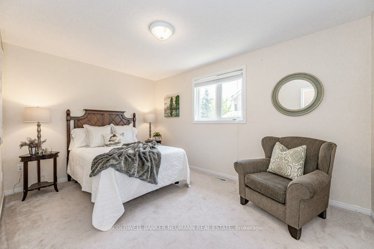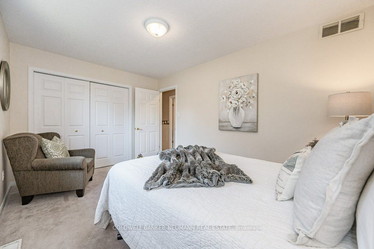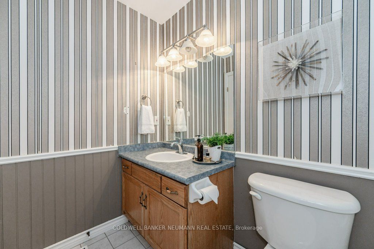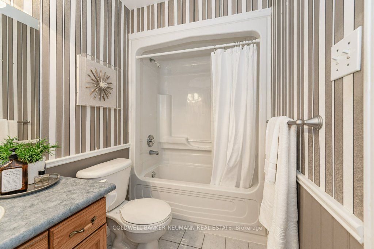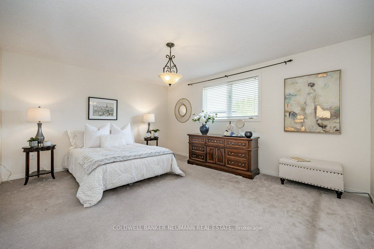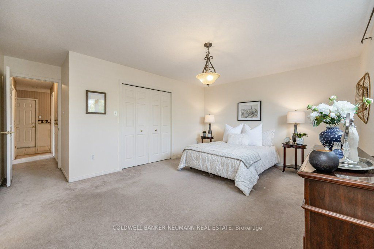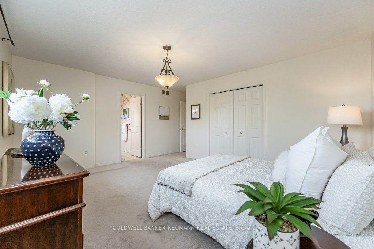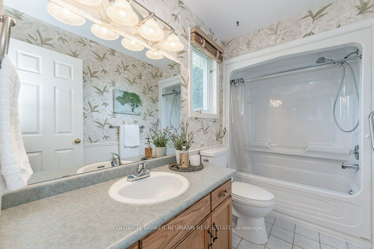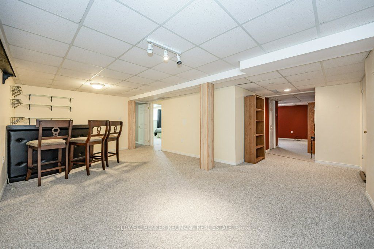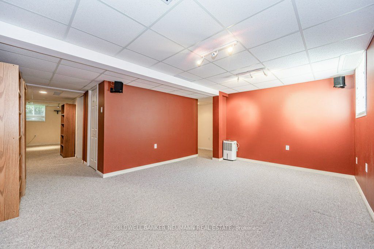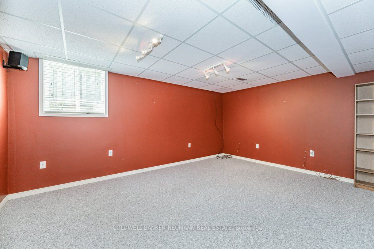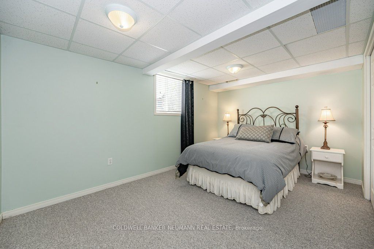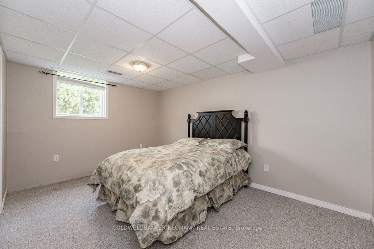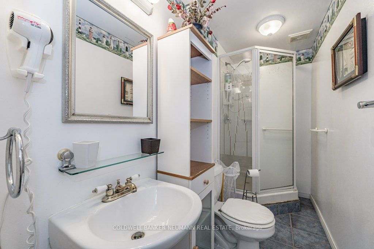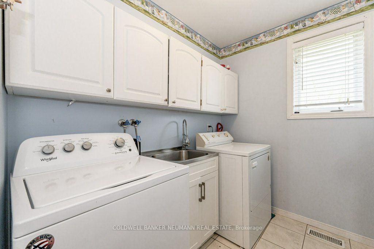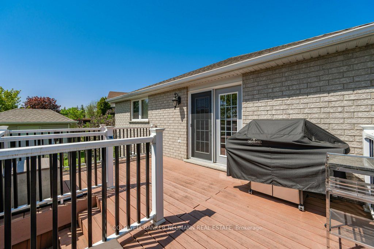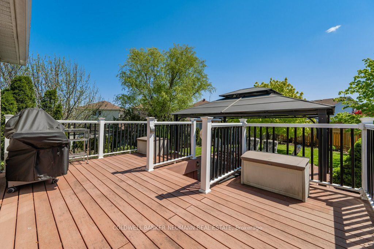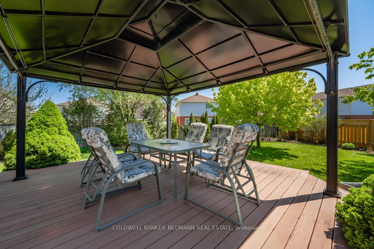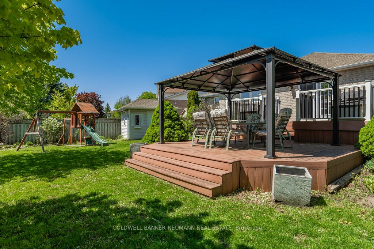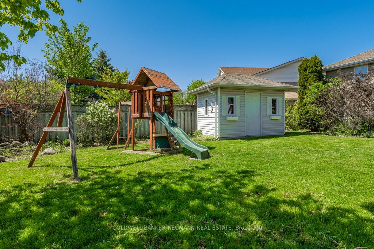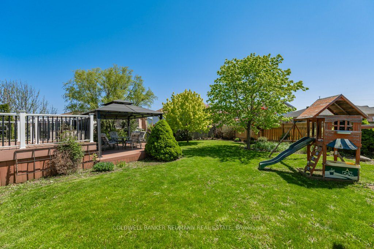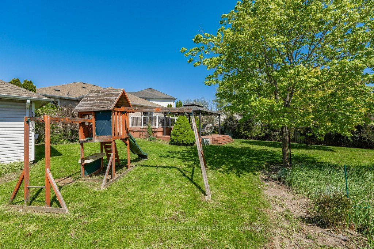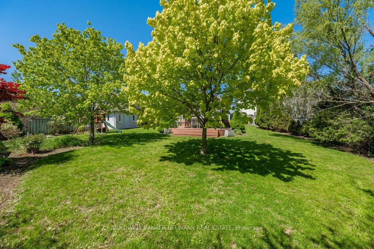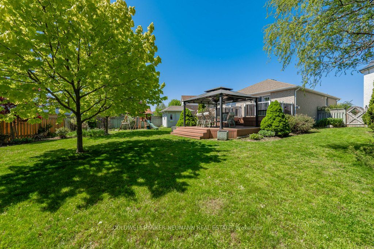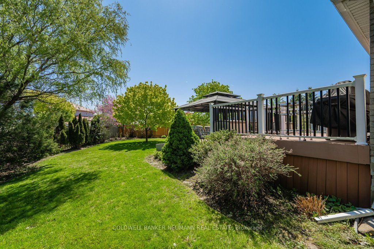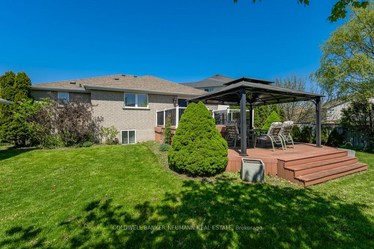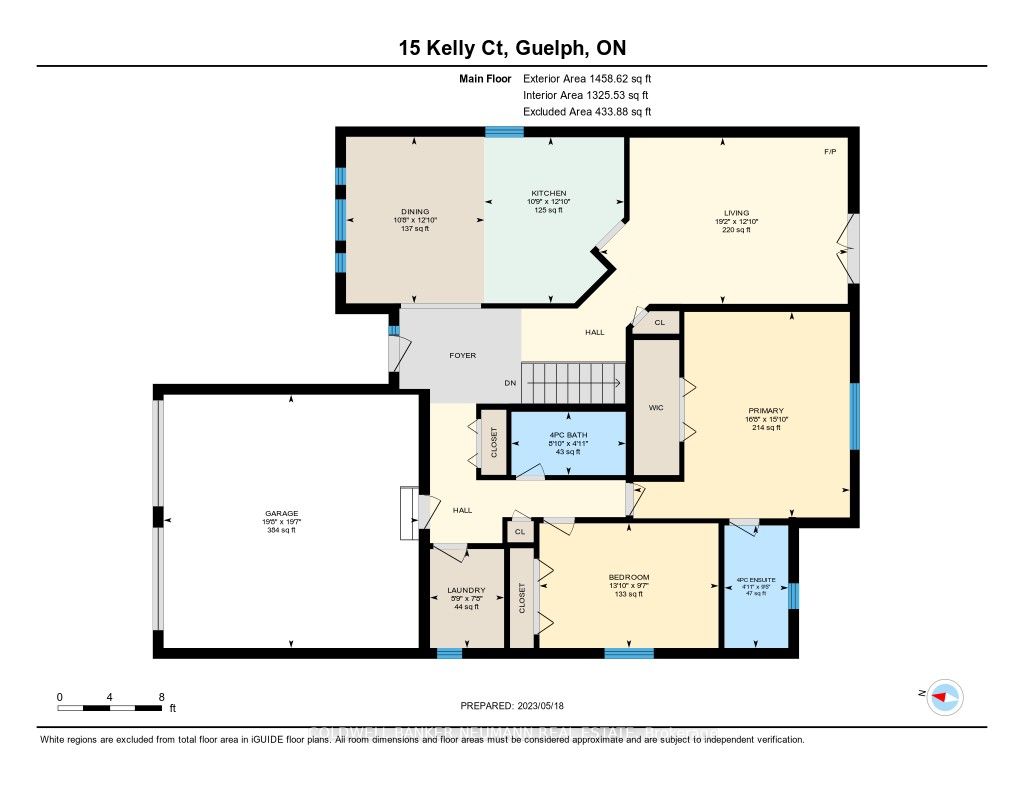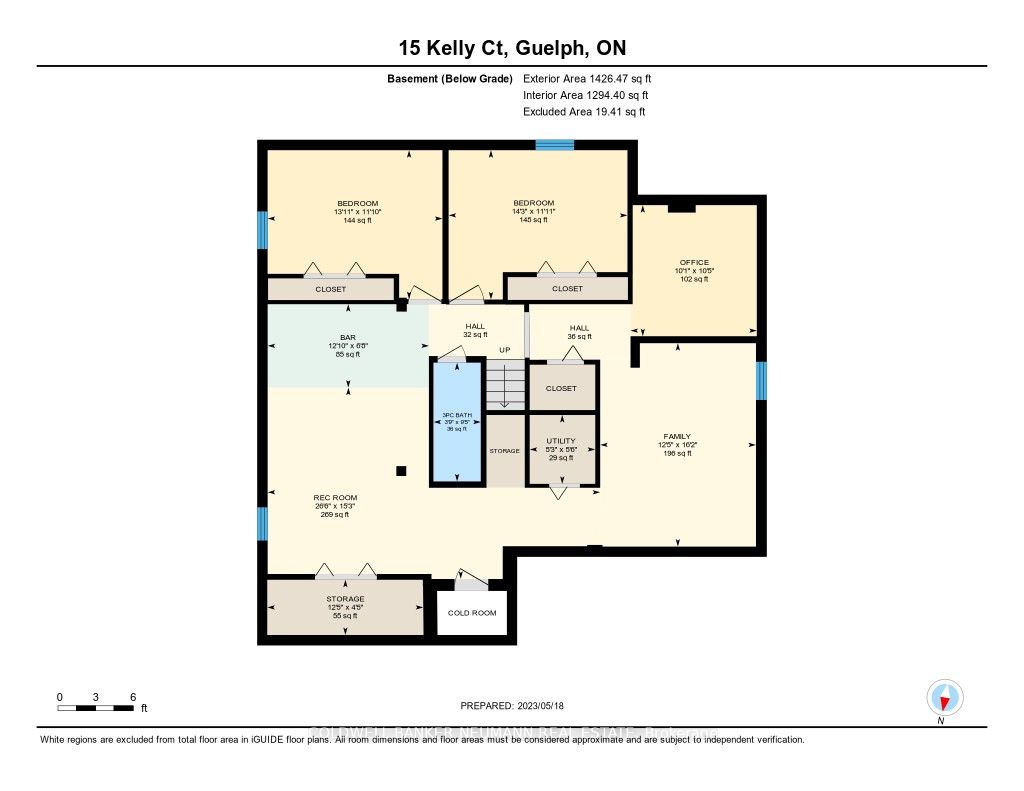- Ontario
- Guelph
15 Kelly Crt
成交CAD$x,xxx,xxx
CAD$999,900 호가
15 Kelly CrtGuelph, Ontario, N1K1W3
매출
2+236(2+4)| 1100-1500 sqft

打开地图
Log in to view more information
登录概要
IDX6074620
状态매출
소유권자유보유권
类型주택 방갈로,House,단독 주택
房间卧房:2+2,厨房:1,浴室:3
占地30.03 * 107 Feet Pie Shaped
Land Size3213.21 ft²
车位2 (6) 외부 차고 +4
房龄
交接日期flexible
挂盘公司COLDWELL BANKER NEUMANN REAL ESTATE
详细
Building
화장실 수3
침실수4
지상의 침실 수2
지하의 침실 수2
가전 제품Central Vacuum,Dishwasher,Dryer,Stove,Water softener,Washer,Hood Fan,Window Coverings,Garage door opener
Architectural StyleBungalow
지하 개발Finished
지하실 유형Full (Finished)
건설 날짜2001
스타일Detached
에어컨Central air conditioning
외벽Brick
난로True
난로수량1
기초 유형Poured Concrete
가열 방법Natural gas
난방 유형Forced air
내부 크기1459.0000
층1
유형House
유틸리티 용수Municipal water
Architectural StyleBungalow
Fireplace있음
Rooms Above Grade4
Heat SourceGas
Heat TypeForced Air
물Municipal
토지
면적under 1/2 acre
교통Highway Nearby
토지false
시설Park,Playground,Public Transit,Schools,Shopping
울타리유형Fence
풍경Lawn sprinkler
하수도Municipal sewage system
주차장
Parking FeaturesPrivate Double
주변
시설공원,운동장,대중 교통,주변 학교,쇼핑
커뮤니티 특성Quiet Area,Community Centre
Location DescriptionFrom Hanlon Pkwy,go west on Paisley Rd. Turn left (south) onto Stephanie Dr. Left on Deerpath then left on Kelly Court.
Zoning DescriptionR.1C
기타
Communication TypeHigh Speed Internet
특성Cul-de-sac,Park/reserve,Paved driveway,Gazebo,Automatic Garage Door Opener
InclusionsCentral Vac, Dishwasher, Dryer, Garage Door Opener, Range Hood, Stove, Washer, Window Coverings
Internet Entire Listing Display있음
하수도Sewer
地下室완성되었다
泳池None
壁炉Y
空调Central Air
供暖강제 공기
朝向동쪽
附注
Welcome to Kelly Court, a hidden gem of a court where tranquillity reigns and homes seldom become available. Nestled on a captivating, secluded court, this remarkable bungalow effortlessly fulfills every desire on your checklist. Embraced by a fully-fenced, pie-shaped lot, this Claysam Custom Home boasts an elegant all-brick exterior, complemented by a double car garage and ample parking space for six vehicles. This home has four generously-sized bedrooms, an office, and three full washrooms, including a primary ensuite. The heart of this home lies within its inviting open-concept kitchen and dining area, thoughtfully designed to accommodate gatherings of any size. Alternatively, step onto the expansive composite deck, complete with a charming gazebo and convenient gas BBQ hook-up, creating yet another inviting space for quality time with loved ones during the warm summer months.
The listing data is provided under copyright by the Toronto Real Estate Board.
The listing data is deemed reliable but is not guaranteed accurate by the Toronto Real Estate Board nor RealMaster.
位置
省:
Ontario
城市:
Guelph
社区:
Parkwood Gardens 02.07.0030
交叉路口:
imperial and Paisley
房间
房间
层
长度
宽度
面积
화장실
메인
NaN
4 Pc Bath
화장실
메인
NaN
4 Pc Ensuite
침실
메인
18.67
15.85
295.82
두 번째 침실
메인
13.85
9.58
132.64
식사
메인
12.83
10.66
136.78
주방
메인
12.83
10.66
136.78
세탁소
메인
7.68
5.74
44.08
거실
메인
12.83
19.16
245.79
화장실
지하실
NaN
3 Pc Bath
Games
지하실
21.49
12.76
274.26
침실
지하실
13.91
11.84
164.76
침실
지하실
14.24
11.91
169.58

