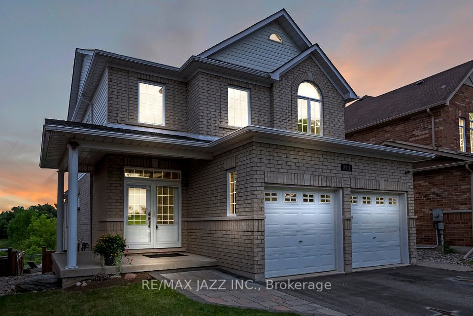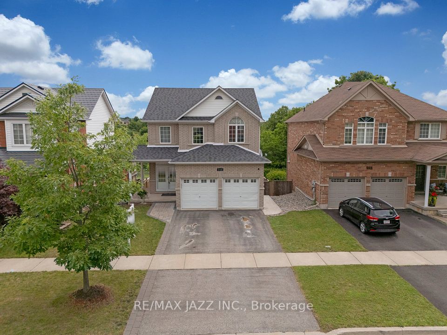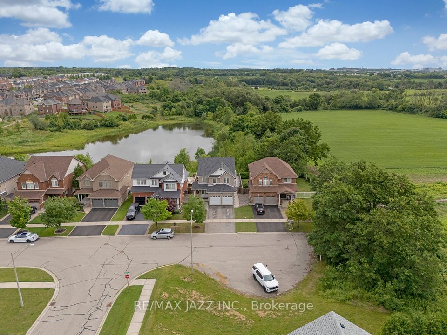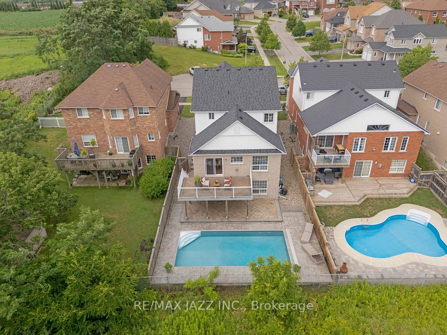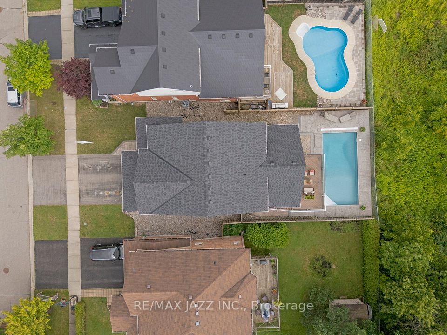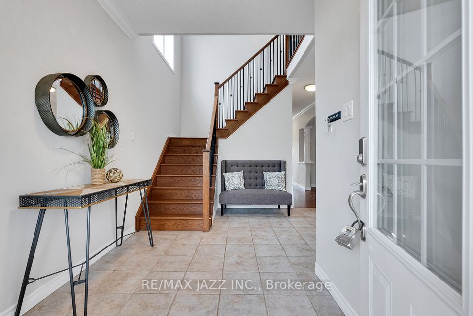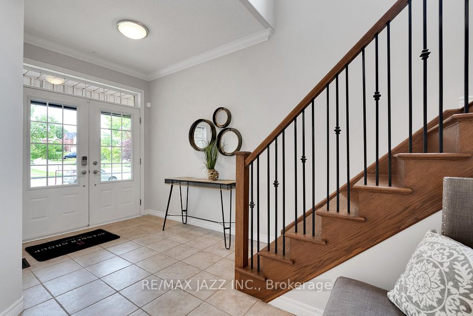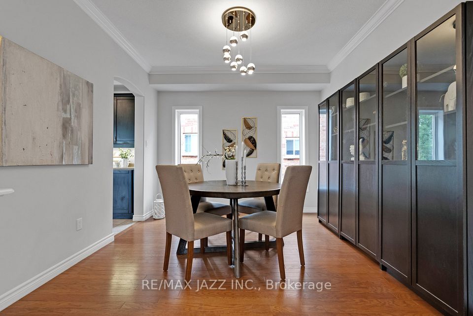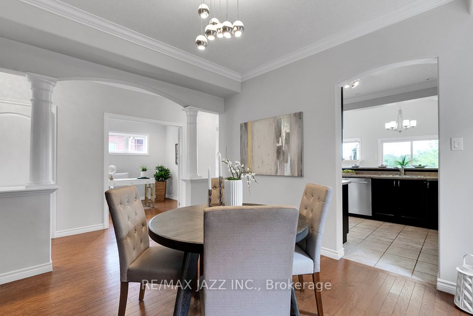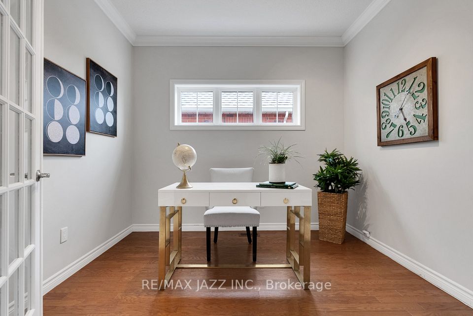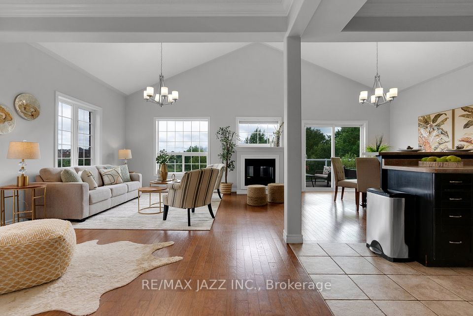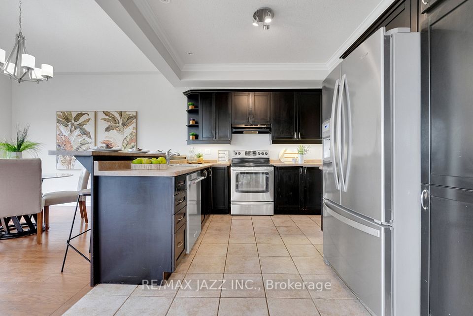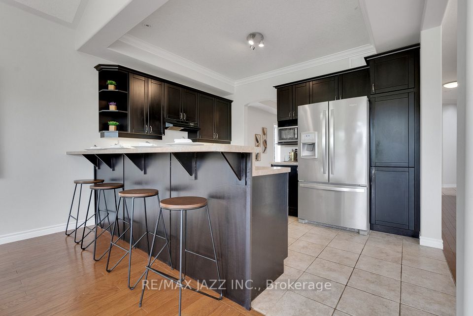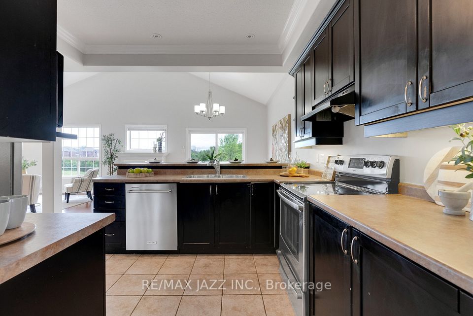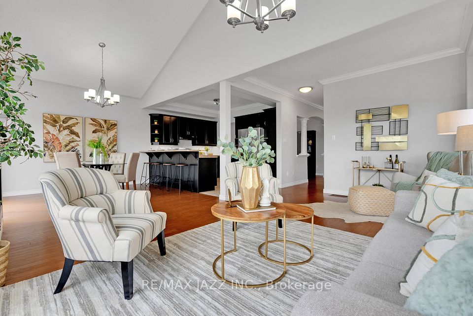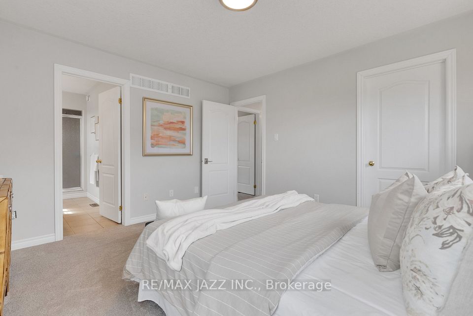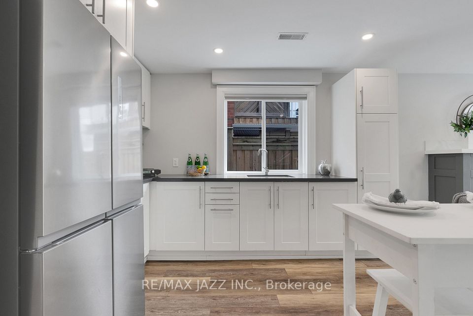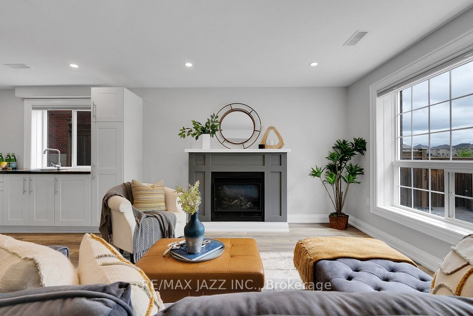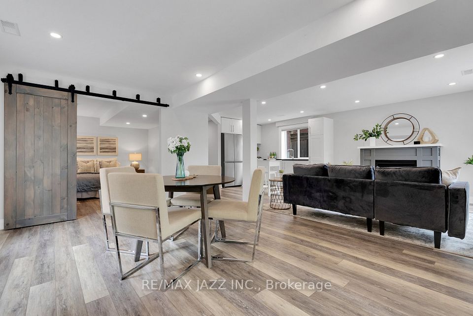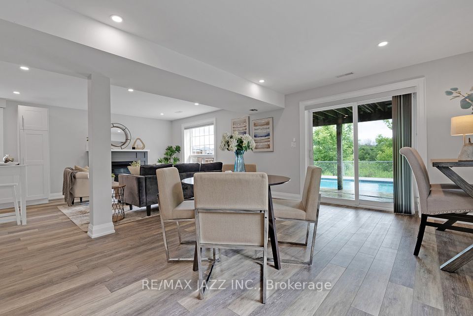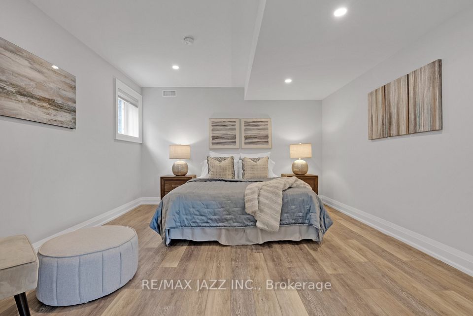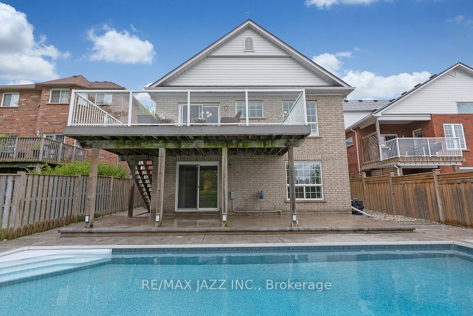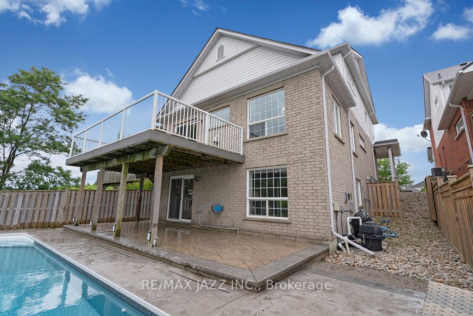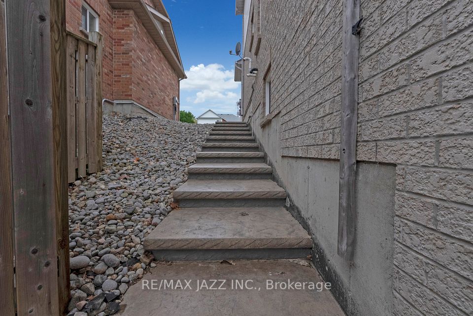- Ontario
- Clarington
219 Fenning Dr
成交CAD$x,xxx,xxx
CAD$1,199,900 要价
219 Fenning DrClarington, Ontario, L1E3K4
成交
4+145(2+3)| 2000-2500 sqft

打开地图
Log in to view more information
登录概要
IDE9353915
状态成交
产权永久产权
类型民宅 House,独立屋
房间卧房:4+1,厨房:2,浴室:4
占地44.33 * 114.94 Feet
Land Size5095.29 ft²
车位2 (5) 内嵌式车库 +3
房龄
交接日期TBD-30 days
挂盘公司RE/MAX JAZZ INC.
详细
公寓楼
浴室数量4
卧室数量5
地上卧室数量4
地下卧室数量1
家用电器Dishwasher,Dryer,Microwave,Refrigerator,Stove,Washer
地下室装修Finished
地下室特点Walk out
地下室类型N/A (Finished)
风格Detached
空调Central air conditioning
外墙Brick
壁炉True
地板Laminate,Hardwood,Ceramic,Carpeted
地基Unknown
洗手间1
供暖方式Natural gas
供暖类型Forced air
使用面积1999.983 - 2499.9795 sqft
楼层2
装修面积
类型House
供水Municipal water
Architectural Style2-Storey
Fireplace是
Property FeaturesCul de Sac/Dead End,Fenced Yard,Greenbelt/Conservation,Lake/Pond,Park,School
Rooms Above Grade9
RoofShingles
Heat SourceGas
Heat TypeForced Air
水Municipal
Laundry LevelUpper Level
土地
面积44.3 x 114.9 FT|under 1/2 acre
面积false
设施Park,Schools
围墙类型Fenced yard
下水Sanitary sewer
Size Irregular44.3 x 114.9 FT
Surface WaterLake/Pond
Lot Size Range Acres< .50
车位
Parking FeaturesPrivate
周边
设施公园,周边学校
Location DescriptionTownline/Bingham Gate
Zoning DescriptionResidential
其他
特点Cul-de-sac,Conservation/green belt
Den Familyroom是
包含All existing Fridge, Stove, Dishwasher, Washer & Dryer, Microwave, Basement Fridge.
Interior FeaturesNone
Internet Entire Listing Display是
下水Sewer
地下室已装修,走出式
泳池Inground
壁炉Y
空调Central Air
供暖压力热风
朝向东
附注
This is the one! Welcome home to 219 Fenning Drive in a prime Courtice location. More than 3400 square feet including walk out basement. With 4+1 bedrooms and 4 bathrooms there is plenty of space for the whole family including multiple generations! The lower level features an in-law suite with a full bathroom, large living space, bedroom and kitchenette! The walkout basement also has lots of natural light and easy access to the amazing saltwater pool and yard with stamped cement. And an added bonus is your yard backs onto green space! **EXTRAS** Pool has clear deck system & safety cover. Pool 2022. Composite deck & stamped concrete. Fresh paint throughout. Carpet 2024. Some windows 2024. Roof 2023. Furnace 2020. Gas hook up for Stove, Hook up in basement for Laundry.
The listing data is provided under copyright by the Toronto Real Estate Board.
The listing data is deemed reliable but is not guaranteed accurate by the Toronto Real Estate Board nor RealMaster.
位置
省:
Ontario
城市:
Clarington
社区:
Courtice 10.08.0010
交叉路口:
Townline/Bingham Gate
房间
房间
层
长度
宽度
面积
门廊
主
8.27
9.97
82.46
Dining Room
主
12.89
10.99
141.71
厨房
主
12.89
9.97
128.60
早餐
主
12.89
11.58
149.33
家庭厅
主
12.60
19.00
239.32
主卧
Second
13.29
11.98
159.12
Bedroom 2
Second
9.97
10.17
101.44
Bedroom 3
Second
9.97
10.60
105.69
Bedroom 4
Second
9.78
12.37
120.93
Bedroom 5
Lower
12.14
11.58
140.59
厨房
Lower
11.48
11.15
128.09
Common Room
Lower
21.85
11.38
248.76
预约看房
反馈发送成功。
Submission Failed! Please check your input and try again or contact us

