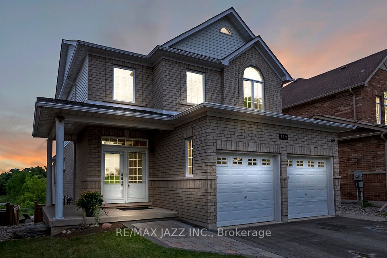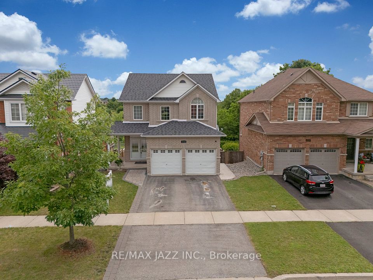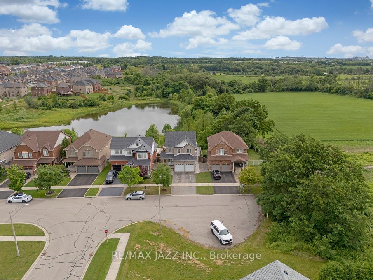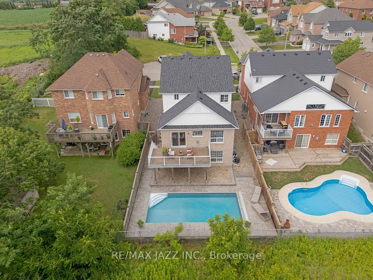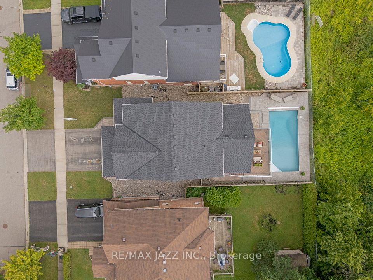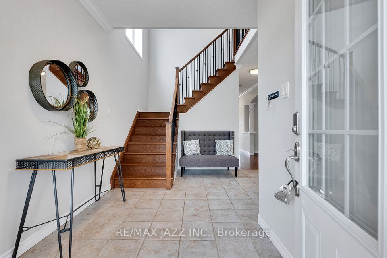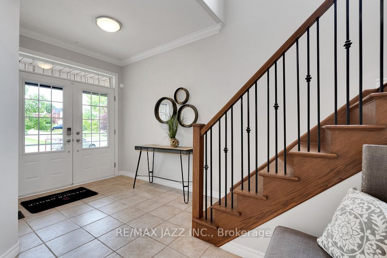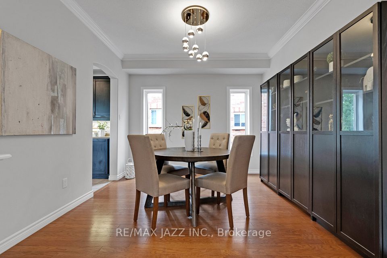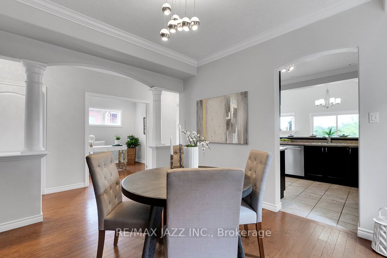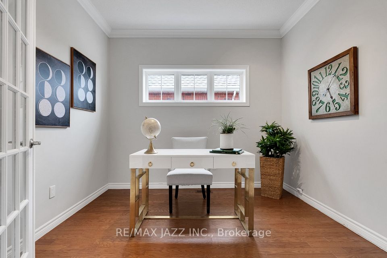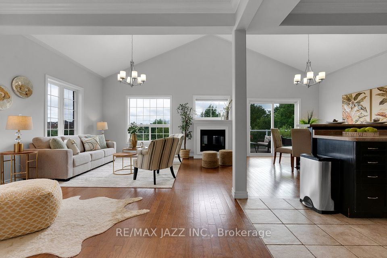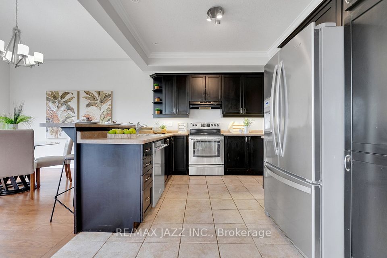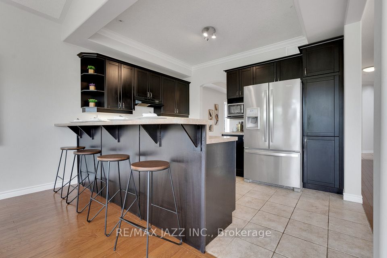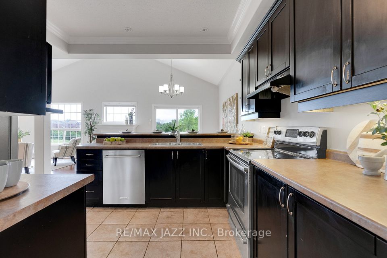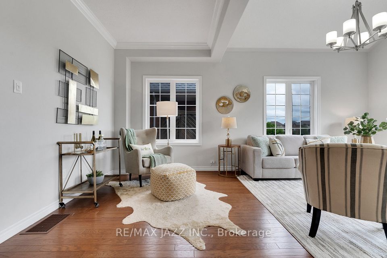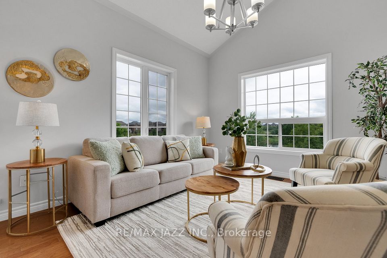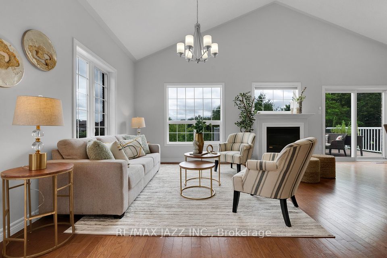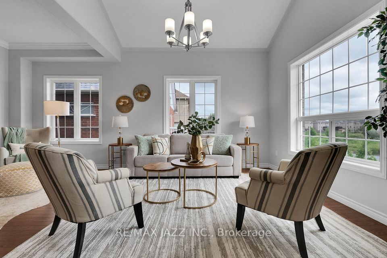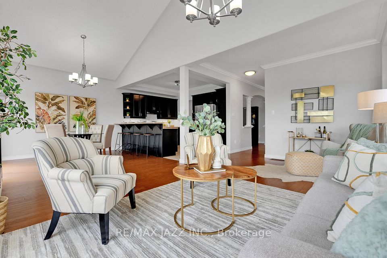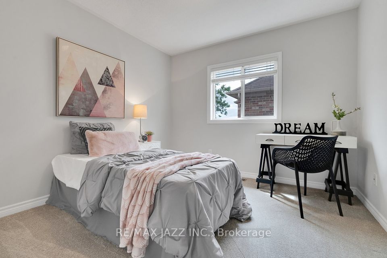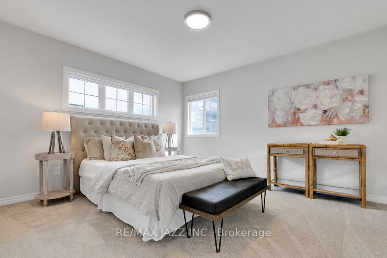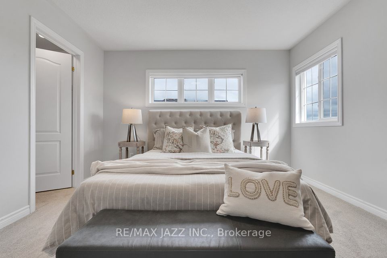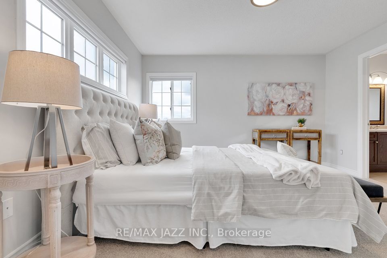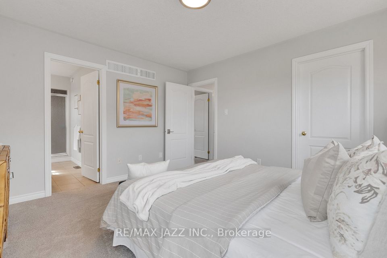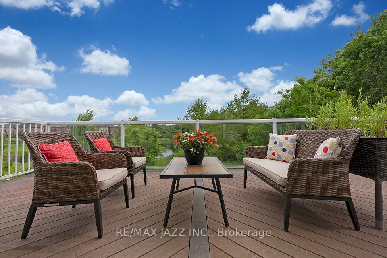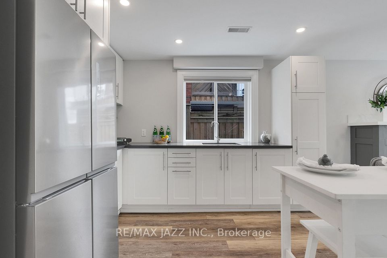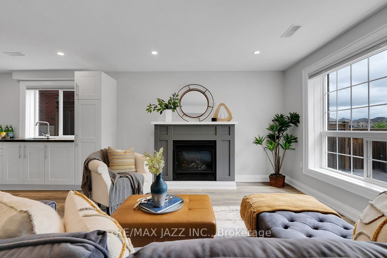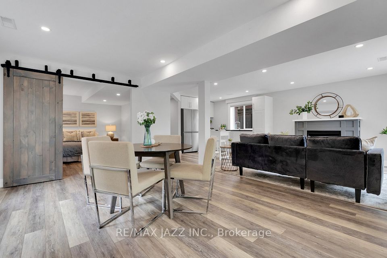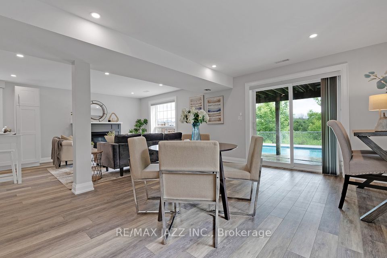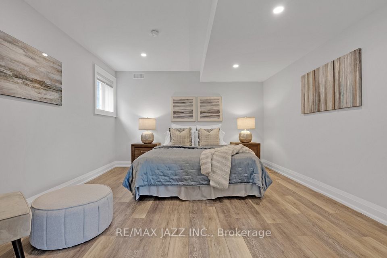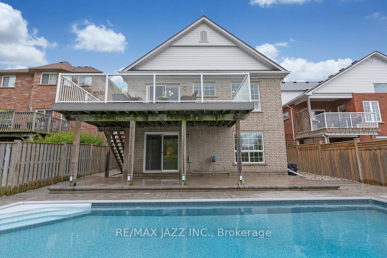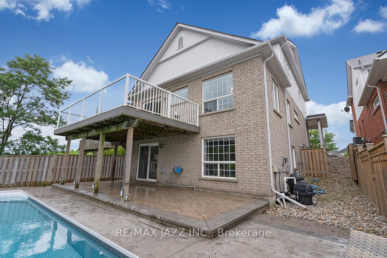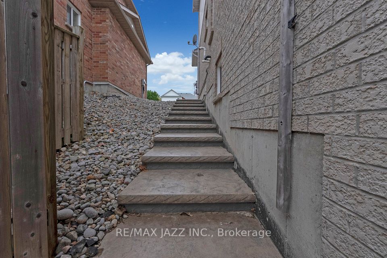- Ontario
- Clarington
219 Fenning Dr
成交CAD$x,xxx,xxx
CAD$1,199,900 호가
219 Fenning DrClarington, Ontario, L1E3K4
매출
4+145(2+3)| 2000-2500 sqft

打开地图
Log in to view more information
登录概要
IDE9353915
状态매출
소유권자유보유권
类型주택 House,단독 주택
房间卧房:4+1,厨房:2,浴室:4
占地44.33 * 114.94 Feet
Land Size5095.29 ft²
车位2 (5) 붙박이 차고 +3
房龄
交接日期TBD-30 days
挂盘公司RE/MAX JAZZ INC.
详细
Building
화장실 수4
침실수5
지상의 침실 수4
지하의 침실 수1
가전 제품Dishwasher,Dryer,Microwave,Refrigerator,Stove,Washer
지하 개발Finished
지하실 특징Walk out
지하실 유형N/A (Finished)
스타일Detached
에어컨Central air conditioning
외벽Brick
난로True
바닥Laminate,Hardwood,Ceramic,Carpeted
기초 유형Unknown
화장실1
가열 방법Natural gas
난방 유형Forced air
내부 크기1999.983 - 2499.9795 sqft
층2
총 완성 면적
유형House
유틸리티 용수Municipal water
Architectural Style2-Storey
Fireplace있음
Property FeaturesCul de Sac/Dead End,Fenced Yard,Greenbelt/Conservation,Lake/Pond,Park,School
Rooms Above Grade9
RoofShingles
Heat SourceGas
Heat TypeForced Air
물Municipal
Laundry LevelUpper Level
토지
면적44.3 x 114.9 FT|under 1/2 acre
토지false
시설Park,Schools
울타리유형Fenced yard
하수도Sanitary sewer
Size Irregular44.3 x 114.9 FT
Surface WaterLake/Pond
Lot Size Range Acres< .50
주차장
Parking FeaturesPrivate
주변
시설공원,주변 학교
Location DescriptionTownline/Bingham Gate
Zoning DescriptionResidential
기타
특성Cul-de-sac,Conservation/green belt
Den Familyroom있음
InclusionsAll existing Fridge, Stove, Dishwasher, Washer & Dryer, Microwave, Basement Fridge.
Interior FeaturesNone
Internet Entire Listing Display있음
하수도Sewer
地下室완성되었다,워크아웃
泳池Inground
壁炉Y
空调Central Air
供暖강제 공기
朝向동쪽
附注
This is the one! Welcome home to 219 Fenning Drive in a prime Courtice location. More than 3400 square feet including walk out basement. With 4+1 bedrooms and 4 bathrooms there is plenty of space for the whole family including multiple generations! The lower level features an in-law suite with a full bathroom, large living space, bedroom and kitchenette! The walkout basement also has lots of natural light and easy access to the amazing saltwater pool and yard with stamped cement. And an added bonus is your yard backs onto green space! **EXTRAS** Pool has clear deck system & safety cover. Pool 2022. Composite deck & stamped concrete. Fresh paint throughout. Carpet 2024. Some windows 2024. Roof 2023. Furnace 2020. Gas hook up for Stove, Hook up in basement for Laundry.
The listing data is provided under copyright by the Toronto Real Estate Board.
The listing data is deemed reliable but is not guaranteed accurate by the Toronto Real Estate Board nor RealMaster.
位置
省:
Ontario
城市:
Clarington
社区:
Courtice 10.08.0010
交叉路口:
Townline/Bingham Gate
房间
房间
层
长度
宽度
面积
현관
메인
8.27
9.97
82.46
Dining Room
메인
12.89
10.99
141.71
주방
메인
12.89
9.97
128.60
아침
메인
12.89
11.58
149.33
패밀리 룸
메인
12.60
19.00
239.32
Primary Bedroom
Second
13.29
11.98
159.12
Bedroom 2
Second
9.97
10.17
101.44
Bedroom 3
Second
9.97
10.60
105.69
Bedroom 4
Second
9.78
12.37
120.93
Bedroom 5
Lower
12.14
11.58
140.59
주방
Lower
11.48
11.15
128.09
Common Room
Lower
21.85
11.38
248.76
预约看房
反馈发送成功。
Submission Failed! Please check your input and try again or contact us

