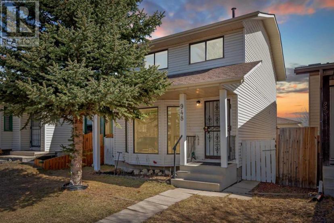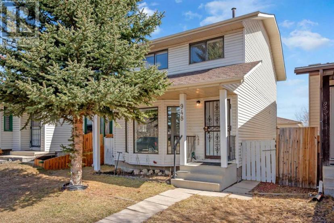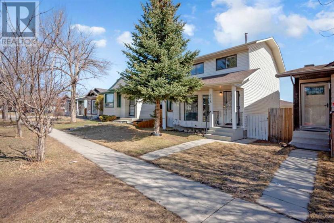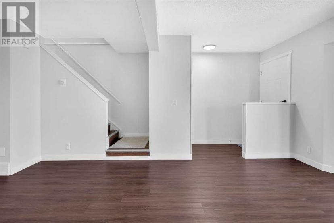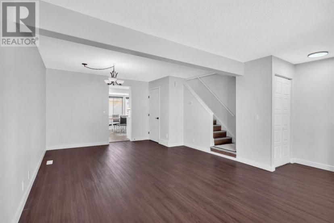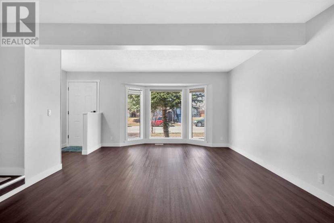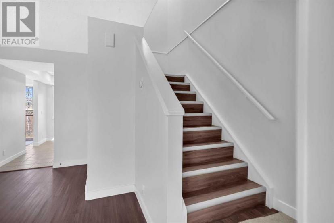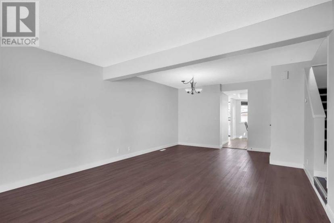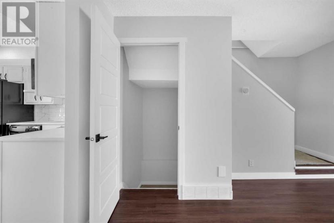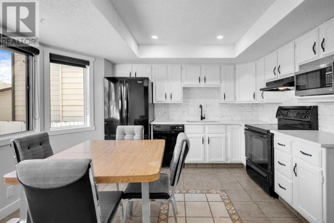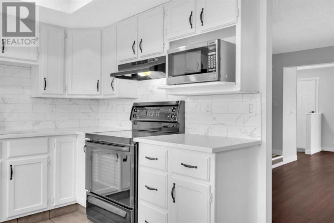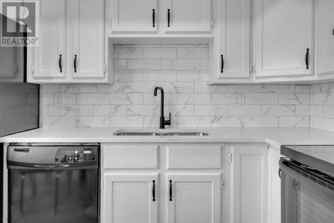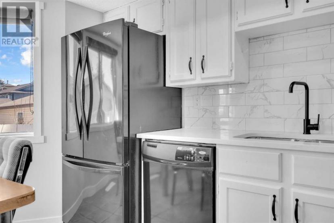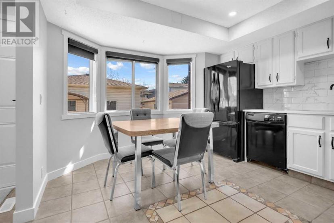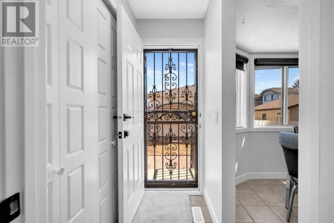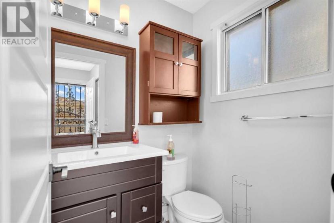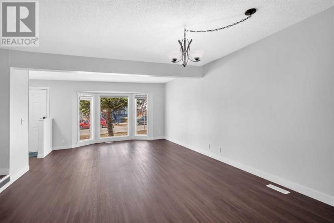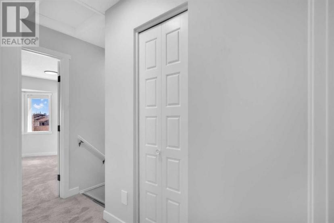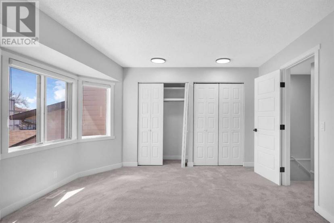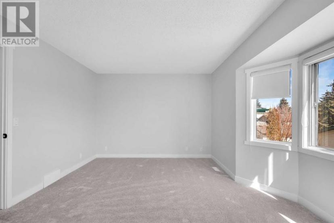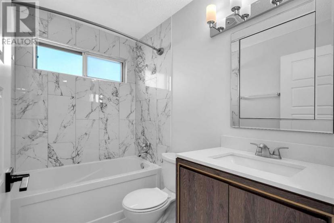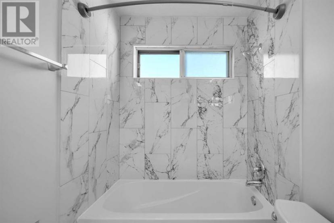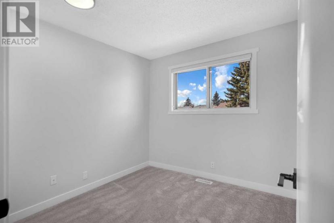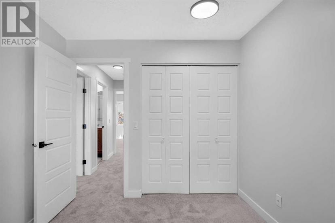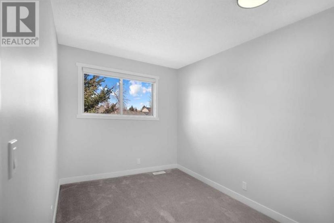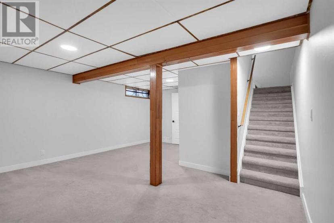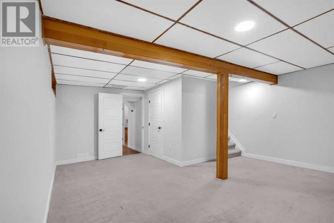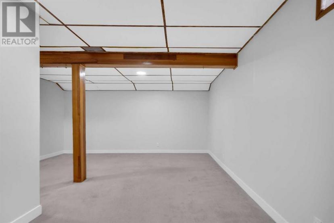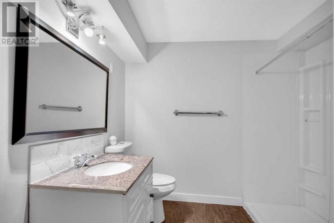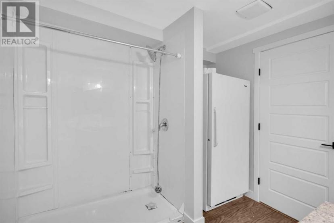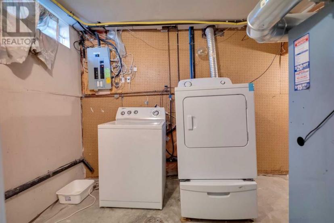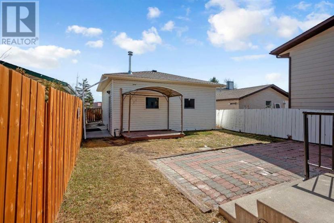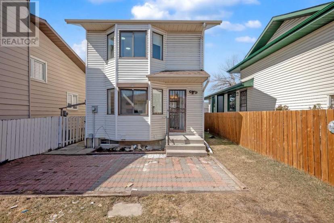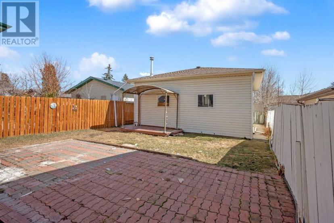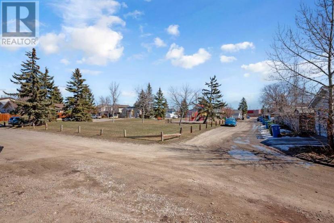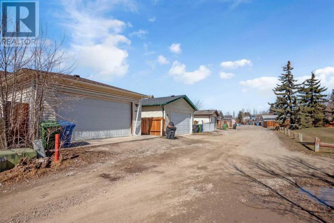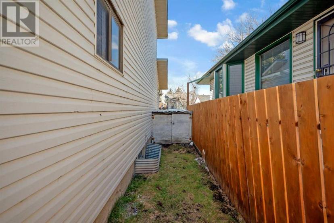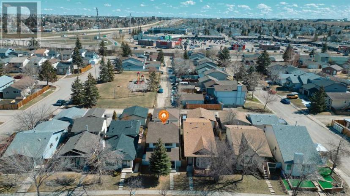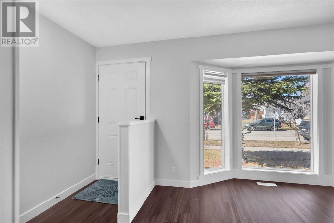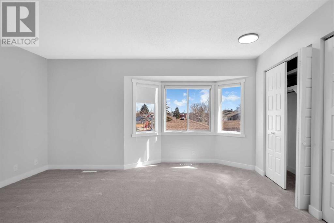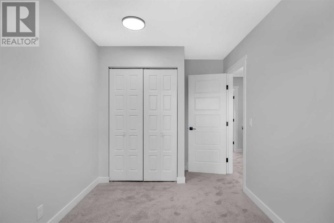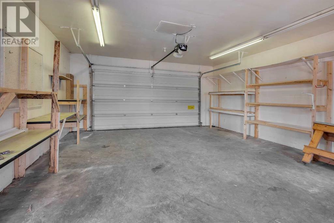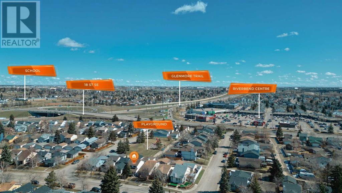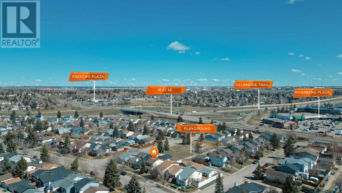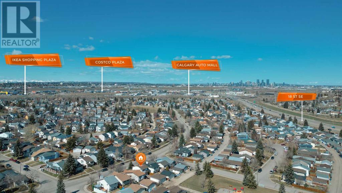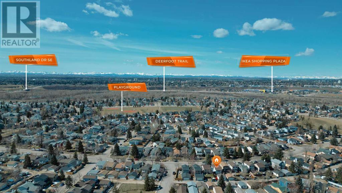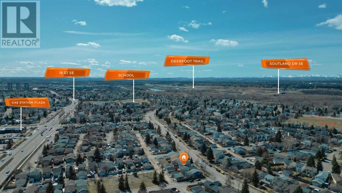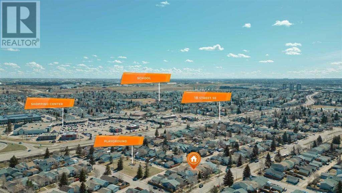- Alberta
- Calgary
948 Riverbend Dr SE
CAD$597,700 出售
948 Riverbend Dr SECalgary, Alberta, T2C3L8
332| 1227 sqft

打开地图
Log in to view more information
登录概要
IDA2121957
状态Current Listing
产权Freehold
类型Residential House,Detached
房间卧房:3,浴室:3
面积(ft²)1227 尺²
Land Size290 m2|0-4050 sqft
房龄建筑日期: 1983
挂盘公司Real Broker
详细
建筑
浴室数量3
卧室数量3
地上卧室数量3
家用电器Refrigerator,Dishwasher,Stove,Hood Fan
地下室装修Finished
建材Wood frame
风格Detached
空调None
外墙Vinyl siding
壁炉False
地板Carpeted,Ceramic Tile
地基Poured Concrete
洗手间1
供暖类型Forced air
使用面积1227 sqft
楼层2
装修面积1227 sqft
地下室
地下室类型Full (Finished)
土地
总面积290 m2|0-4,050 sqft
面积290 m2|0-4,050 sqft
面积false
设施Park,Playground
围墙类型Fence
景观Landscaped
Size Irregular290.00
周边
设施Park,Playground
其他
结构None
特点Back lane,No neighbours behind,No Animal Home,No Smoking Home
地下室已装修,Full(已装修)
壁炉False
供暖Forced air
附注
Reno/Updated 3 bedroom 2.5 Bath Beautiful and READY TO MOVE in the serene community of RIVERBEND , backing onto small neighborhood Park, this charming home offers a blend of comfort and convenience in Calgary's sought after Community. New Carpet on top floor, new Kitchen Counter-top and tiles, New doors, Baseboards, trims, light fixtures, Paint etc. This property boasts a prime location within close proximity to various amenities and natural attractions. The main level showcases a spacious living area, ideal for hosting gatherings or enjoying quiet evenings .The adjoining kitchen is a ample cabinet space. Adjacent to the kitchen, the dining area offers a perfect setting for enjoying meals with family and friends. Upstairs, you'll find the the master suite and additional 2 bedrooms. The remaining two bedrooms offer flexibility for guests, children, or home offices, ensuring everyone has their own comfortable space. Fully finish basement with Family room and Convenient full walk-in bath. Oversize Double Detached garage has new motor and offers convenience and storage solutions, adding to the overall functionality of the property this home offers easy access to a wealth of amenities, including Parks, Schools, Shopping, and dining options. Plus, with quick access to major Roadways, commuting to downtown Calgary or beyond is a breeze. Don't let it Go. Open House Sat-11-4 and Sunday 1-4PM (id:22211)
The listing data above is provided under copyright by the Canada Real Estate Association.
The listing data is deemed reliable but is not guaranteed accurate by Canada Real Estate Association nor RealMaster.
MLS®, REALTOR® & associated logos are trademarks of The Canadian Real Estate Association.
位置
省:
Alberta
城市:
Calgary
社区:
Riverbend
房间
房间
层
长度
宽度
面积
3pc Bathroom
地下室
2.67
2.51
6.70
8.75 Ft x 8.25 Ft
Recreational, Games
地下室
4.90
5.97
29.25
16.08 Ft x 19.58 Ft
Furnace
地下室
2.11
3.81
8.04
6.92 Ft x 12.50 Ft
其他
地下室
1.62
0.91
1.47
5.33 Ft x 3.00 Ft
餐厅
主
4.09
2.84
11.62
13.42 Ft x 9.33 Ft
客厅
主
4.09
4.34
17.75
13.42 Ft x 14.25 Ft
厨房
主
3.58
3.94
14.11
11.75 Ft x 12.92 Ft
2pc Bathroom
主
1.55
1.45
2.25
5.08 Ft x 4.75 Ft
4pc Bathroom
Upper
2.44
1.55
3.78
8.00 Ft x 5.08 Ft
卧室
Upper
2.44
3.89
9.49
8.00 Ft x 12.75 Ft
卧室
Upper
2.69
2.72
7.32
8.83 Ft x 8.92 Ft
Primary Bedroom
Upper
4.55
3.89
17.70
14.92 Ft x 12.75 Ft

