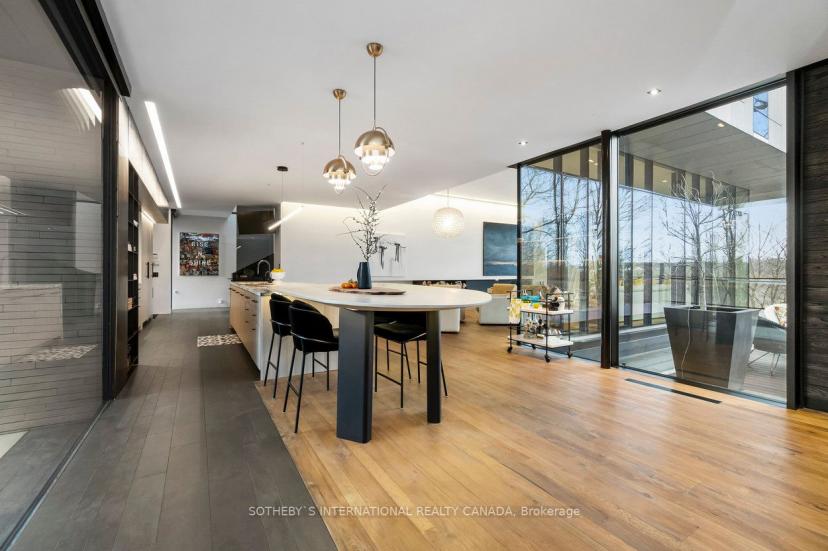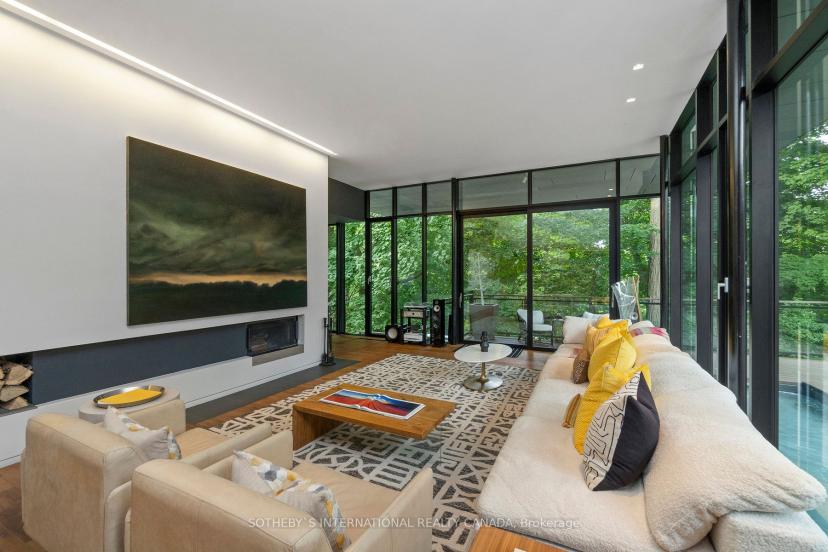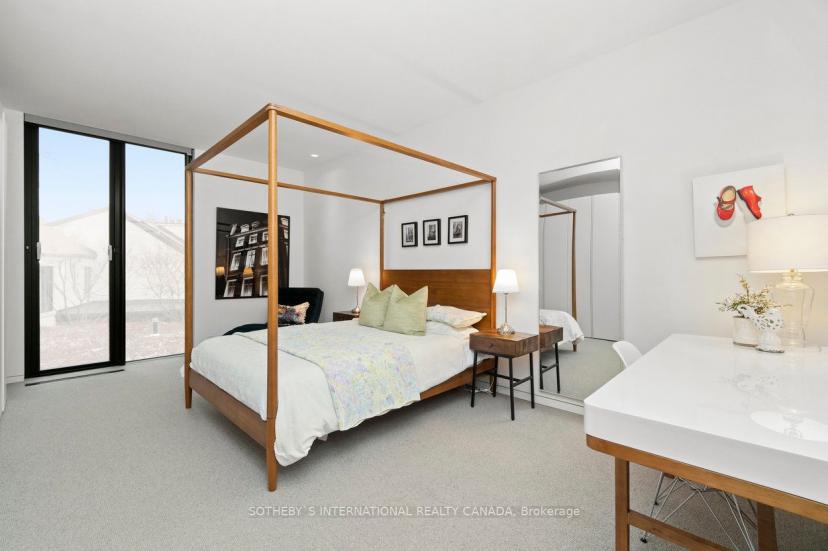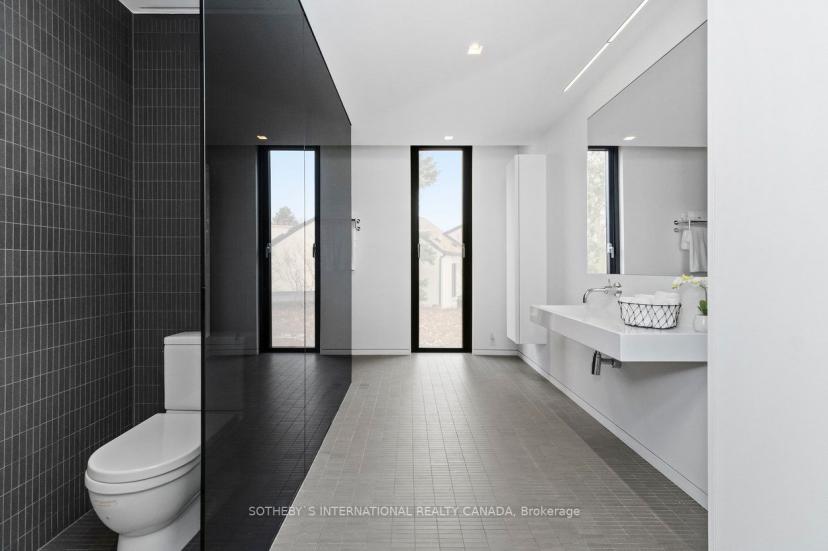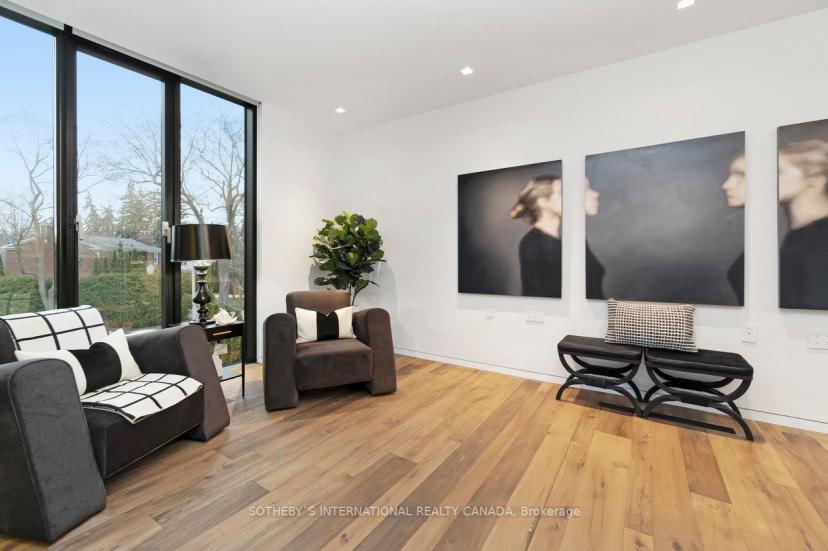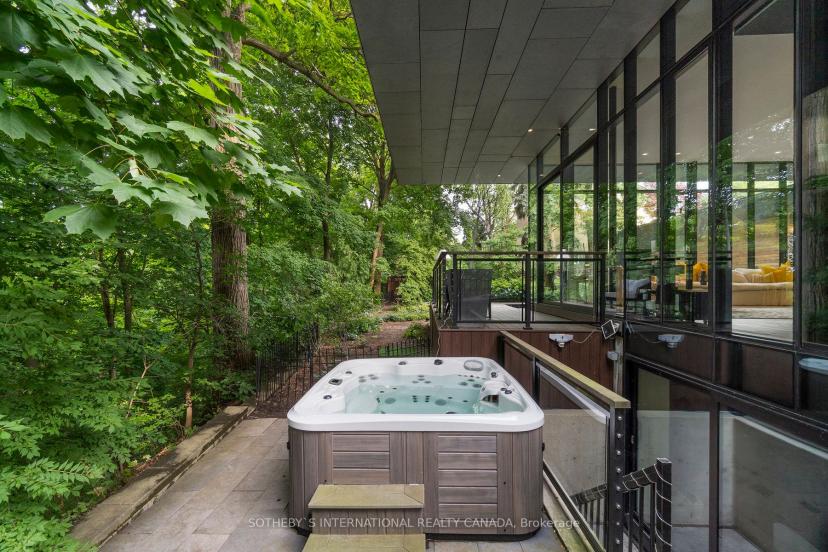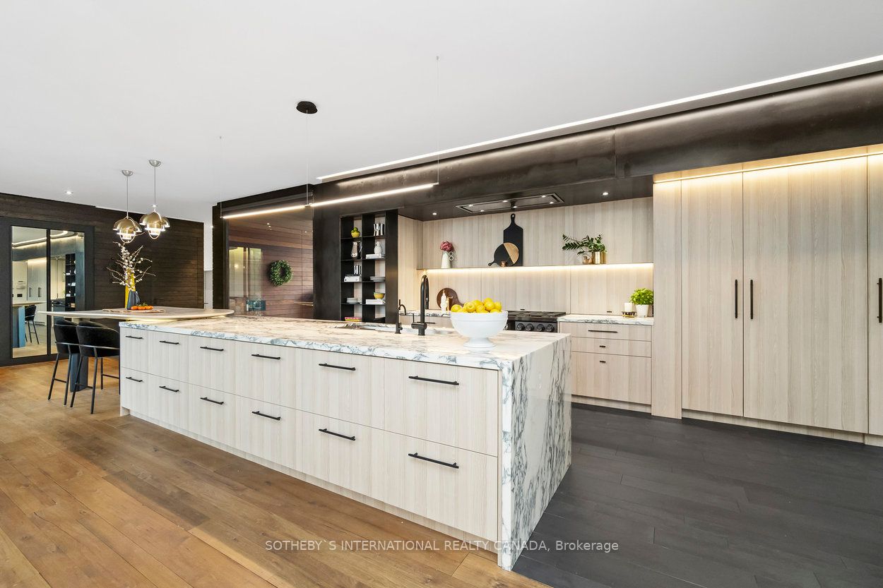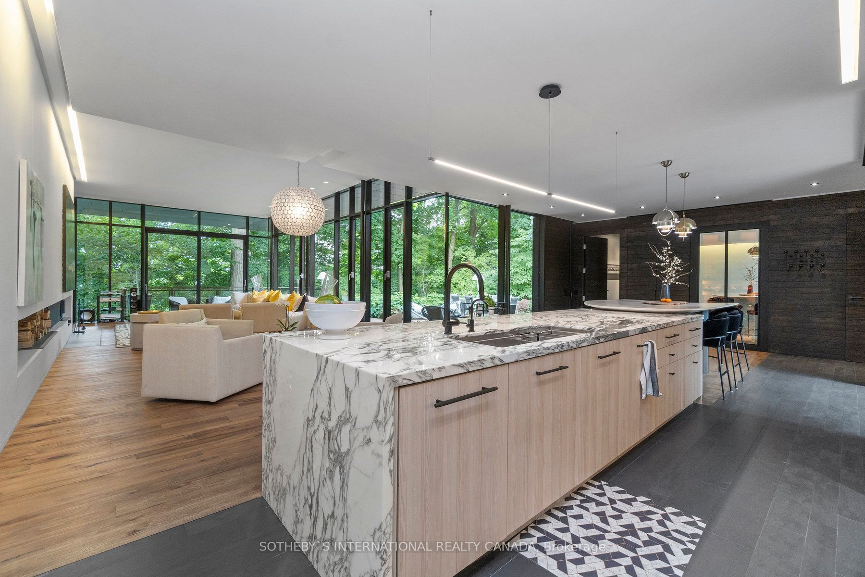- Ontario
- Toronto
95 Riverview Dr
CAD$8,995,000 出售
95 Riverview DrToronto, Ontario, M4N3C6
4+156(2+4)| 3500-5000 sqft

打开地图
Log in to view more information
登录概要
IDC8205144
状态Current Listing
產權永久產權
类型民宅 House,獨立屋
房间卧房:4+1,厨房:1,浴室:5
占地49.75 * 144 Feet Widens To 99.9' 126.4' Side,
Land Size7164 ft²
车位2 (6) 外接式車庫 +4
房龄
交接日期Flexible
挂盘公司SOTHEBY`S INTERNATIONAL REALTY CANADA
详细
建築
浴室數量5
臥室數量5
地上臥室數量4
地下臥室數量1
設施Fireplace(s)
家用電器Hot Tub,中央吸塵
地下室裝修Finished
風格Detached
空調中央空調
外牆水泥,Brick Facing
壁爐有
壁爐數量1
地板Hardwood,水泥
地基Poured Concrete
洗手間1
供暖方式天燃氣
供暖類型壓力熱風
使用面積3499.9705 - 4999.958 sqft
樓層2
裝修面積
供水市政供水
地下室
地下室特點走出式
地下室類型N/A(已裝修)
土地
面積49.8 x 144 FT ; Widens To 99.9' 126.4' Side
面積false
下水Sanitary sewer
Size Irregular49.8 x 144 FT ; Widens To 99.9' 126.4' Side
其他
特點Wooded area,Irregular lot size,Ravine
地下室已裝修,走出式
泳池None
壁炉Y
空调中央空調
供暖壓力熱風
朝向北
附注
Nestled within the prestigious Teddington Park neighborhood, on one of Toronto's most coveted streets overlooking the greens of Rosedale Golf Club, stands a residence that transcends the ordinary. Riverview House is not just a home; it's a testament to exquisite taste, crafted by Canada's most celebrated architect, Bruce Kuwabara. Step inside, and you'll be greeted by a symphony of space and natural light. The open-plan living area promote family togetherness, while biophilic design elements like glass curtain walls, many tilt to open, invite the fresh air & natural beauty of the ravine into the home.The chef's kitchen with an expansive marble island is equally suitable for everyday living & lavish entertaining. Every detail speaks of unparalleled craftsmanship: reclaimed elm flooring milled out of rescued factory beams, ipe wood cladding, space-age finishes & innovative design elements like reflective pool create an atmosphere of understated luxury. An impressive single-piece steel staircase, crowned by a glorious run of skylights, takes you up to the 2nd floor & straight along the gallery-like hall to 3 bedrooms & an open den. Cantilevered out into the ravine, the primary retreat with marble en-suite bath extends gracefully over ravine, offering a serene sanctuary as if you are living among the trees. On the main floor, a 4th bedroom with an ensuite bath is tucked away for added privacy.The lower level with heated concrete floors is perfect for relaxation with ample storage. The backyard ravine landscape changes from cooling green privacy in the summer to maximum light in winter. Designed with sustainable living in mind, this home boasts green roofs, rainwater harvesting, skylights with few that opens for fresh air ventilation, LED's, permeable driver membrane, high effic. split zone mechanical systems, etc. Min to country's top & private schools incl. Havergal, Crescent & Toronto French. Enjoy social & fitness amenities at The Granite Club and Rosedale Golf Club. Dacor: Fridge/Freezer, 48" Gas Range W/Double Oven. Boffi Exhaust Hood, Bosch Dshw, 2 Washers, 2 Dryers. Cube Wine Cellar. Blinds, State-of-The-Art Schuco Windows, Green Roofs, Steel Frame & Ipe Wood Garage Door/Schweiss Hydraulic Pumps.
The listing data is provided under copyright by the Toronto Real Estate Board.
The listing data is deemed reliable but is not guaranteed accurate by the Toronto Real Estate Board nor RealMaster.
The following "Remarks” is automatically translated by Google Translate. Sellers,Listing agents, RealMaster, Canadian Real Estate Association and relevant Real Estate Boards do not provide any translation version and cannot guarantee the accuracy of the translation. In case of a discrepancy, the English original will prevail.
坐落於著名的 Teddington Park 社區內,位於多倫多最令人垂涎的街道之一,俯瞰著 Rosedale 高爾夫球場的綠地,矗立著一棟超越平凡的住宅。Riverview House 不僅僅是一棟房子,它是對精致品味的證明,由加拿大最著名的建築師 Bruce Kuwabara 打造。踏入室內,您將被空間和自然光交響曲所迎接。開放式起居區促進家庭的親密感,而生物仿生設計元素,如玻璃幕牆,許多可以傾斜打開,將峽穀的新鮮空氣和自然美景帶入家中。配有寬敞的大理石島的廚師廚房同樣適合日常起居和奢華娛樂。每一個細節都體現著無與倫比的工藝:從回收的工廠梁中加工出來的回收榆木地板、柚木覆層、太空時代飾面和創新的設計元素,例如反射池,營造出低調奢華的氛圍。令人印象深刻的單件鋼製樓梯,頂部是壯麗的天窗,帶您登上二樓,並沿著畫廊般的走廊直達 3 間臥室和一間開放式書房。懸臂式伸入峽穀,帶大理石套間浴室的主臥優雅地延伸到峽穀之上,提供寧靜的庇護所,仿佛您正生活在樹林中。在主層,第 4 間臥室設有套間浴室,隱蔽地為增加隱私而設。帶加熱混凝土地板的底層非常適合放鬆身心,並提供充足的儲物空間。後院峽穀景觀從夏季的涼爽綠色隱私轉變為冬季的最大光照。這棟住宅以可持續生活為理念設計,擁有綠色屋頂、雨水收集係統、帶少量可打開用於新鮮空氣通風的窗戶的天窗、LED 照明、透水駕駛員膜、高效分體式機械係統等。步行即可到達該國頂級和私立學校,包括 Havergal、Crescent 和 Toronto French。享受 The Granite Club 和 Rosedale 高爾夫球場的社交和健身設施。Dacor:冰箱/冰櫃、48 英寸燃氣灶帶雙烤箱。Boffi 排氣罩、博世洗碗機、2 台洗衣機、2 台烘幹機。立方體酒窖。百葉窗、最先進的 Schuco 窗戶、綠色屋頂、鋼架和柚木車庫門/Schweiss 液壓泵。
位置
省:
Ontario
城市:
Toronto
社区:
Lawrence Park North 01.C04.0690
交叉路口:
Golfdale & Mt Pleasant
房间
房间
层
长度
宽度
面积
客廳
地面
11.94
5.02
59.94
Open Concept Combined W/Family Window Flr to Ceil
家庭
地面
5.02
11.94
59.94
Fireplace O/Looks Ravine W/O To Deck
餐廳
地面
5.44
3.35
18.22
O/Looks Ravine Hardwood Floor Window Flr to Ceil
廚房
地面
8.31
3.78
31.41
Open Concept Centre Island O/Looks Backyard
早餐
地面
5.44
3.35
18.22
Combined W/Kitchen Open Concept W/O To Patio
第四臥房
地面
4.85
3.76
18.24
3 Pc Ensuite Window Flr to Ceil O/Looks Garden
主臥
2nd
6.11
5.41
33.06
O/Looks Ravine 6 Pc Ensuite W/I Closet
第二臥房
2nd
5.67
3.83
21.72
3 Pc Bath Window Flr to Ceil Large Closet
第三臥房
2nd
5.11
4.06
20.75
Hardwood Floor O/Looks Frontyard Window Flr to Ceil
小廳
2nd
6.20
3.40
21.08
Skylight Hardwood Floor Window Flr to Ceil
Rec
Lower
8.37
8.14
68.13
Concrete Floor 3 Pc Bath Walk-Out
学校信息
私校K-8 年级
Bedford Park Public School
81 Ranleigh Ave, 多倫多0.867 km
小学初中英语
9-12 年级
Lawrence Park Collegiate Institute
125 Chatsworth Dr, 多倫多1.82 km
高中英语
K-8 年级
Blessed Sacrament Catholic School
24 Bedford Park Ave, 多倫多1.165 km
小学初中英语
9-12 年级
Northern Secondary School
851 Mount Pleasant Rd, 多倫多2.579 km
高中
K-6 年级
St. Cyril Catholic School
18 Kempford Blvd, 北約克5.135 km
小学沉浸法语课程
7-8 年级
St. Cyril Catholic School
18 Kempford Blvd, 北約克5.135 km
初中沉浸法语课程
预约看房
反馈发送成功。
Submission Failed! Please check your input and try again or contact us







