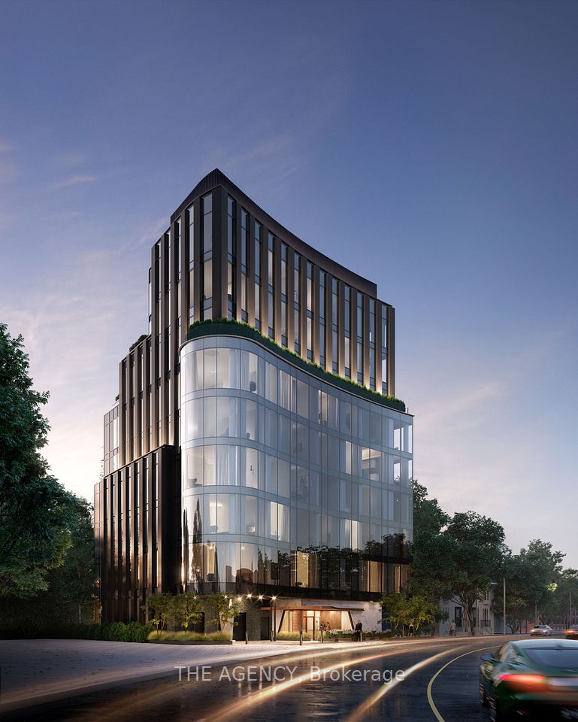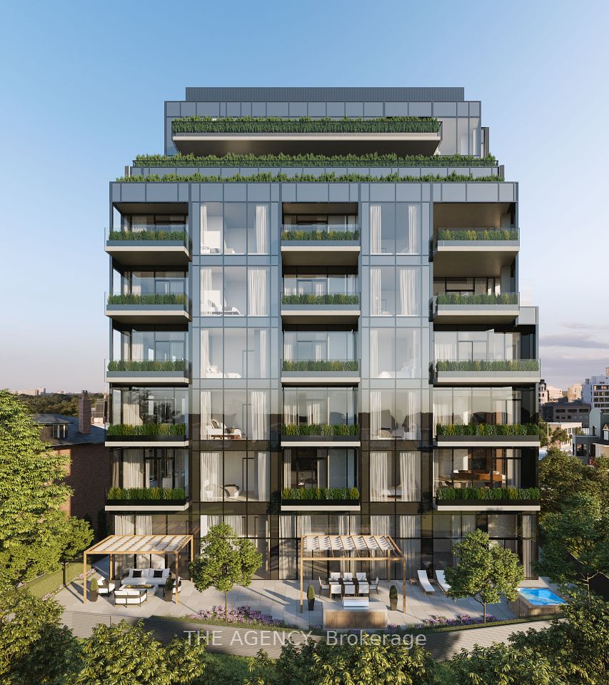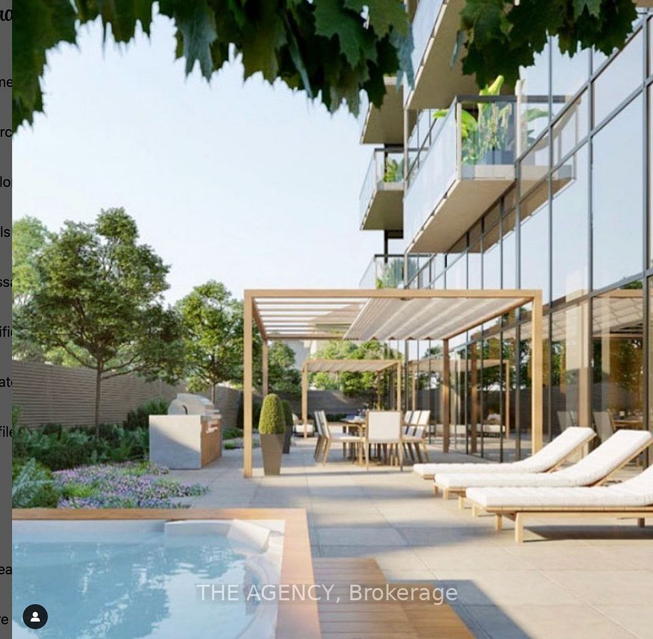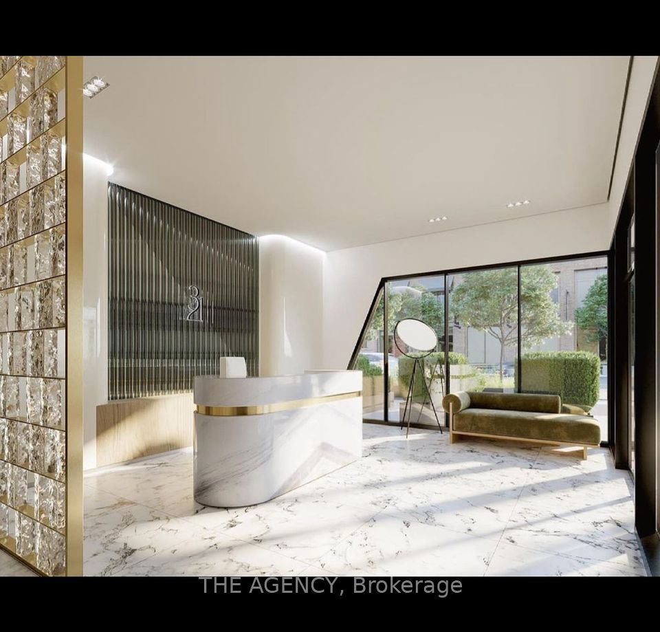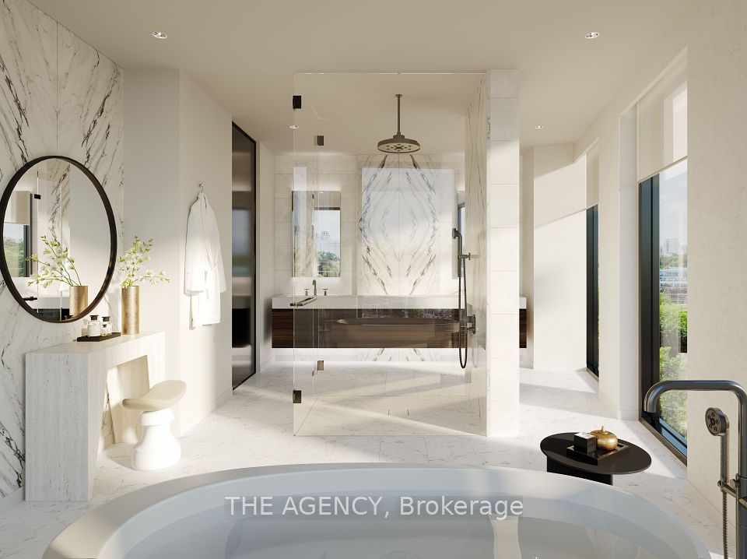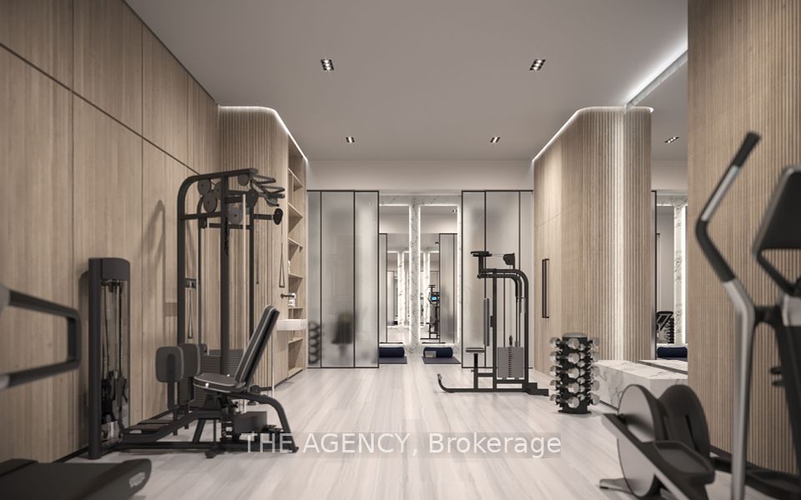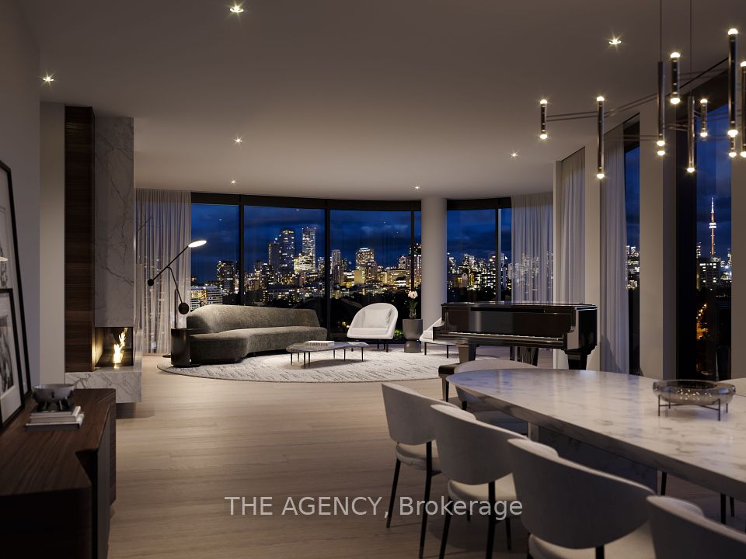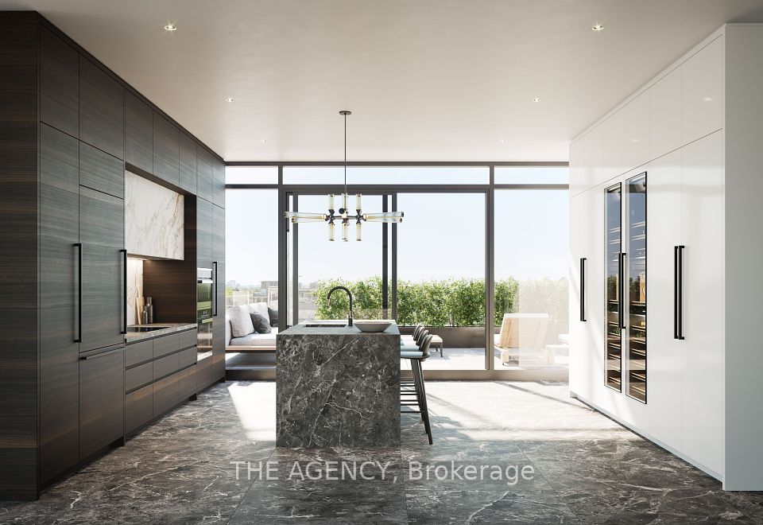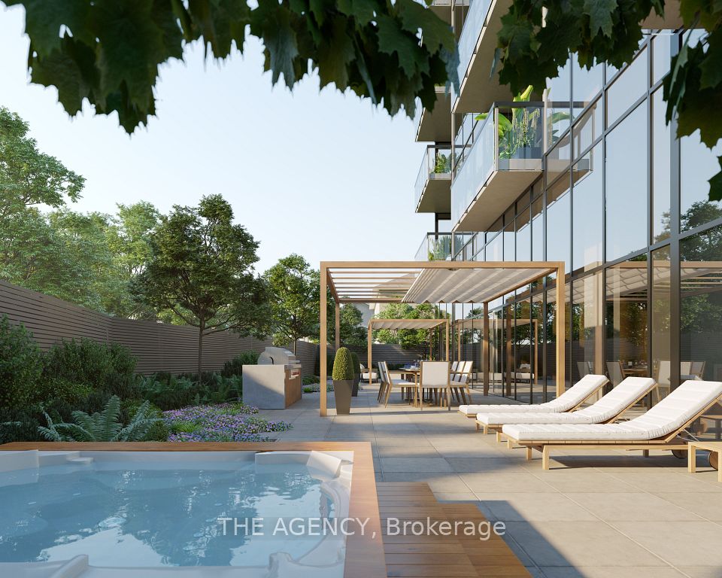- Ontario
- Toronto
321 Davenport Rd
CAD$6,799,990
CAD$6,799,990 要價
101 321 Davenport RdToronto, Ontario, M5R1K5
退市 · 過期 ·
331| 2500-2749 sqft

打开地图
Log in to view more information
登录概要
IDC10234049
状态過期
產權Condo/Strata
类型民宅 公寓
房间卧房:3,厨房:1,浴室:3
车位1 (1) 地下車位 +1
房龄
管理费(月)3500
管理費類型中央空調,房屋保險,車位
交接日期Spring/summer 2026
挂盘公司THE AGENCY
详细
公寓樓
浴室數量3
臥室數量3
地上臥室數量3
設施Storage - Locker
空調Central air conditioning
外牆Brick
壁爐True
地板Hardwood
洗手間1
使用面積2499.9795 - 2748.9768 sqft
裝修面積
類型Apartment
Architectural StyleApartment
Fireplace是
Rooms Above Grade5
Heat SourceGas
Heat TypeFan Coil
儲藏室Owned
土地
面積false
車位
Parking FeaturesNone
周邊
社區特點Pet Restrictions
Location DescriptionBetween Dupont and Bedford Road
其他
Interior FeaturesOther
Internet Entire Listing Display是
Laundry FeaturesEnsuite
地下室無
阳台Terrace
壁炉Y
空调Central Air
供暖Fan Coil
楼层1
房号101
朝向西北
车位None
物业管理N/A
附注
Tucked away in the vibrant heart of the Annex, 321 Davenport is just a leisurely stroll from Yorkville's premier attractions, sophisticated boutiques, and rejuvenating wellness centers. This residence epitomizes luxury living in Toronto, where high-end design seamlessly converges with minimalist elegance, tailored for the city's most discerning residents. Comprising only 18 exceptional units, this opulent three-bedroom, three-bathroom home features approximately 2,708 SQFT Interior | 1,711 SQFT Exterior exquisitely designed space. The homes standout feature is an expansive 1,711-square-foot private terrace, complete with an option of having a serene pool that beckons for relaxation and leisure. Inside, the residence is enhanced by an array of top-tier upgrades, each meticulously selected to redefine modern sophistication and comfort. **EXTRAS** Floor To Ceiling Windows, Miele Appliances, one EV parking and one oversized storage locker., Can Still Pick Finishes. Buyer and Buyer Agent to verify floor plan dimensions and maintenance fee.
The listing data is provided under copyright by the Toronto Real Estate Board.
The listing data is deemed reliable but is not guaranteed accurate by the Toronto Real Estate Board nor RealMaster.
The following "Remarks” is automatically translated by Google Translate. Sellers,Listing agents, RealMaster, Canadian Real Estate Association and relevant Real Estate Boards do not provide any translation version and cannot guarantee the accuracy of the translation. In case of a discrepancy, the English original will prevail.
隱藏在 Annex 充滿活力的中心地帶,321 Davenport 距 Yorkville 首要景點、精致精品店和養生中心僅幾步之遙。這處住宅是 Toronto 奢華生活的典範,高端設計與簡約優雅完美融合,專為這座城市中最有品位的居民量身打造。 這棟豪華三臥室三浴室的住宅僅包含 18 個非凡單元,擁有約 2,708 平方英尺的室內面積 | 1,711 平方英尺的室外面積,空間設計精美。 該住宅的突出特色是寬敞的 1,711 平方英尺私人露台,並可選擇配備一個寧靜的遊泳池,供您放鬆身心和休閑娛樂。 室內,住宅通過一係列頂級升級進行增強,每項升級都經過精心挑選,旨在重新定義現代的精致與舒適。 **額外配套** 落地窗,Miele 電器,一個電動汽車停車位和一個超大儲物櫃。 仍然可以選擇裝修。 買方和買方經紀人需核實平面圖尺寸和管理費。
位置
省:
Ontario
城市:
Toronto
社区:
Annex 01.C02.0860
交叉路口:
Between Dupont and Bedford Road
房间
房间
层
长度
宽度
面积
Living Room
Flat
16.17
20.18
326.36
Dining Room
Flat
14.60
17.09
249.56
廚房
Flat
9.38
17.29
162.24
主臥
Flat
23.69
16.57
392.46
Bedroom 2
Flat
13.09
17.68
231.49
Bedroom 3
Flat
10.37
11.09
114.97
学校信息
私校K-6 年级
Huron Street Junior Public School
541 Huron St, 多倫多0.412 km
小学英语
7-8 年级
Jesse Ketchum Junior And Senior Public School
61 Davenport Rd, 多倫多0.806 km
初中英语
9-12 年级
Jarvis Collegiate Institute
495 Jarvis St, 多倫多2.092 km
高中英语
K-8 年级
Holy Rosary Catholic School
308 Tweedsmuir Ave, 多倫多1.561 km
小学初中英语
9-12 年级
Northern Secondary School
851 Mount Pleasant Rd, 多倫多4.095 km
高中
K-8 年级
Holy Rosary Catholic School
308 Tweedsmuir Ave, 多倫多1.561 km
小学初中沉浸法语课程
预约看房
反馈发送成功。
Submission Failed! Please check your input and try again or contact us

