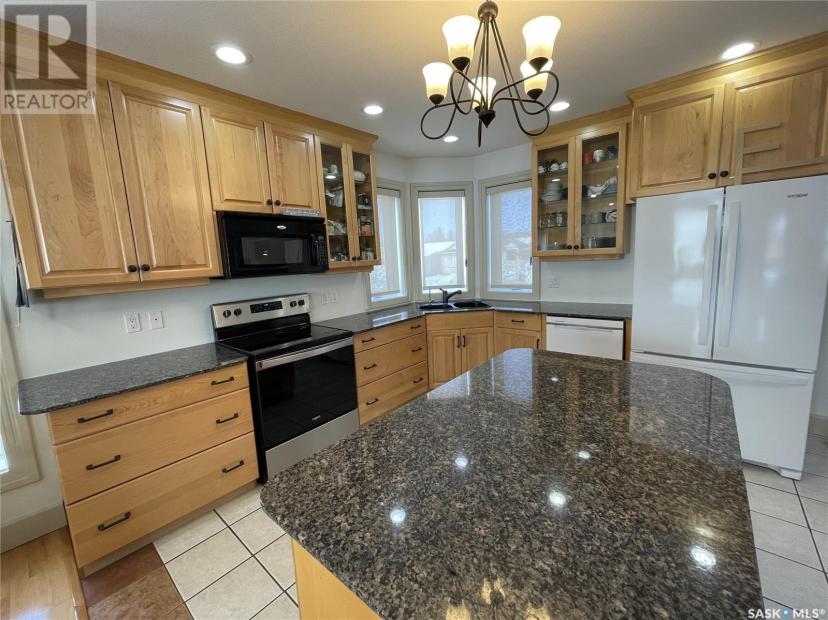- Saskatchewan
- Yorkton
64 Parklane Dr
CAD$514,000 出售
64 Parklane DrYorkton, Saskatchewan, S3N4B5
43| 2374 sqft

打开地图
Log in to view more information
登录概要
IDSK960108
状态Current Listing
產權Freehold
类型Residential House
房间卧房:4,浴室:3
面积(ft²)2374 尺²
Land Size8925 sqft
房龄建筑日期: 2004
挂盘公司RE/MAX Blue Chip Realty
详细
建築
浴室數量3
臥室數量4
家用電器Washer,Refrigerator,Dishwasher,Dryer,Microwave,Alarm System,Window Coverings,Garage door opener remote(s),Stove
地下室裝修Finished
壁爐False
火警Alarm system
供暖方式Natural gas
供暖類型In Floor Heating
使用面積2374 sqft
樓層2
地下室
地下室類型Full (Finished)
土地
總面積8925 sqft
面積8925 sqft
面積false
圍牆類型Fence
景觀Lawn
Size Irregular8925.00
車位
Attached Garage
Parking Pad
RV
Heated Garage
Parking Space(s)4
其他
結構Deck,Patio(s)
特點Rectangular,Sump Pump
地下室已裝修,Full(已裝修)
壁炉False
供暖In Floor Heating
附注
Welcome to 64 Parklane Drive in Yorkton SK! This amazing full ICF home has over 2300 square feet of living space on two levels with a total of 4 Bedrooms and 3 Bathrooms with room to create more bedrooms and a possible basement suite if needed. Driving up to the property on this quiet street, you will be welcomed to a low maintenance front yard, front covered deck area, and a double car heated garage. Entering the home through the garage or front door, there is a huge foyer with lots of room to put away your outerwear. A few steps up will take you to the open concept main floor area that features an extra large kitchen with granite countertops, an ample amount of cupboard space, and all appliances included. The large amount of south facing windows gives you lots of natural lighting over your large dining room area and living room. Around the corner of the living room is an office area perfectly tucked away. There is direct entry to the deck from the dining room area. The main floor also is home to the laundry room and a good amount of storage areas. Moving up the beautiful staircase you will be welcomed to three very large bedrooms with excellent closet spaces. The 3 piece bathroom is connected to the master bedroom and hallway. Moving to the basement, there is a large area that is currently used as a 2nd living room/rec room. The big windows on this level make it seem like you are not even in the basement. The 4th bedroom is on this level with excellent closet space. The area off to the rec room has a sink and space for a table and chairs. The 4 piece bathroom on this basement level features a jet tub and stand up shower. The main floor sun room is connected to the basement just a few steps up and is plumbed for in floor heat and direct entry to the back yard. There is also direct entry from the garage to the sunroom and then down to the basement. In floor heat throughout the whole house. Close to St. Paul's K-8 school. You must see this house in person (id:22211)
The listing data above is provided under copyright by the Canada Real Estate Association.
The listing data is deemed reliable but is not guaranteed accurate by Canada Real Estate Association nor RealMaster.
MLS®, REALTOR® & associated logos are trademarks of The Canadian Real Estate Association.
位置
省:
Saskatchewan
城市:
Yorkton
社区:
South Yo
房间
房间
层
长度
宽度
面积
臥室
Second
3.61
4.88
17.62
11'10" x 16'
3pc Bathroom
Second
2.39
3.40
8.13
7'10" x 11'2"
Primary Bedroom
Second
7.14
4.27
30.49
23'5" x 14'
臥室
Second
3.61
4.75
17.15
11'10" x 15'7"
倉庫
地下室
2.39
0.00
bon x 7'10"
水電氣
地下室
3.05
2.13
6.50
10' x 7'
4pc Bathroom
地下室
3.05
2.74
8.36
10' x 9'
其他
地下室
4.88
3.96
19.32
16' x 13'
臥室
地下室
4.11
3.10
12.74
13'6" x 10'2"
Bonus
地下室
3.66
3.96
14.49
12' x 13'
門廊
主
5.18
2.44
12.64
17' x 8'
廚房
主
3.66
3.66
13.40
12' x 12'
餐廳
主
2.74
3.96
10.85
9' x 13'
客廳
主
5.49
3.66
20.09
18' x 12'
辦公室
主
2.44
4.27
10.42
8' x 14'
2pc Bathroom
主
1.52
3.20
4.86
5' x 10'6"
洗衣房
主
2.39
3.10
7.41
7'10" x 10'2"
陽光房
主
8.23
4.01
33.00
27" x 13'2"





































































































