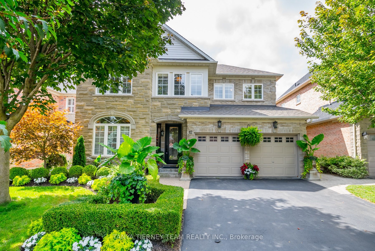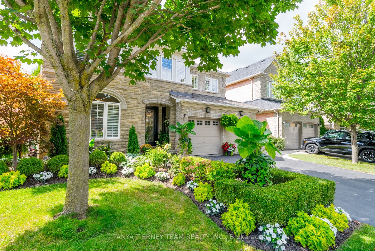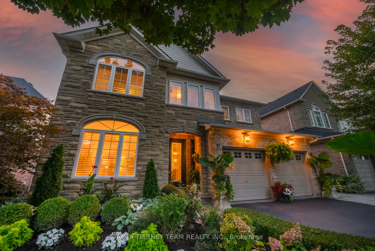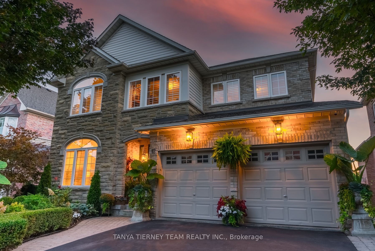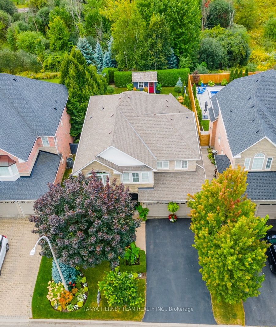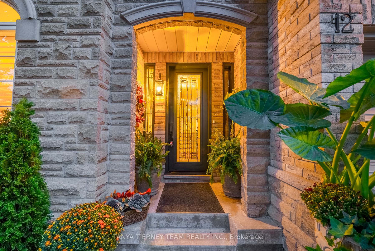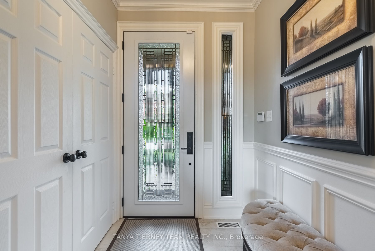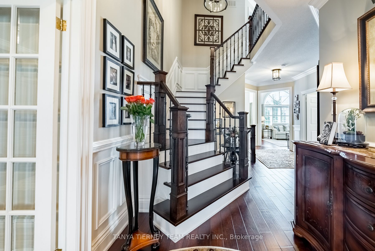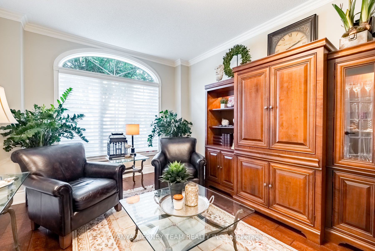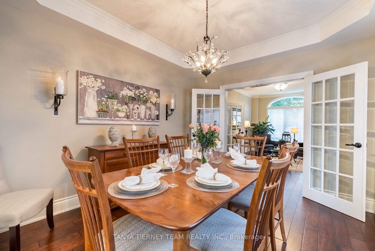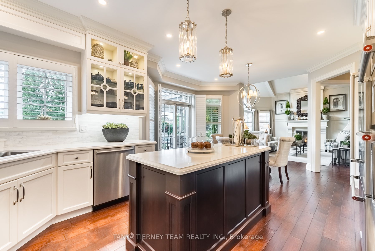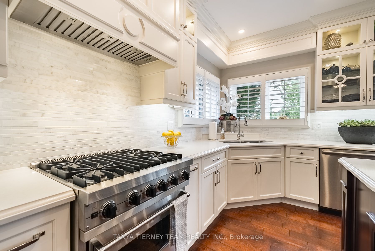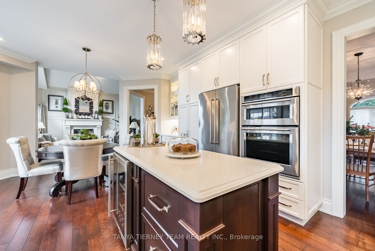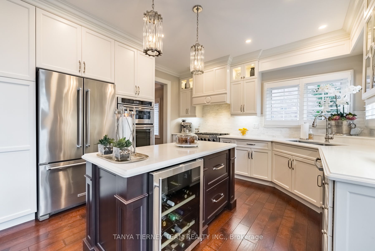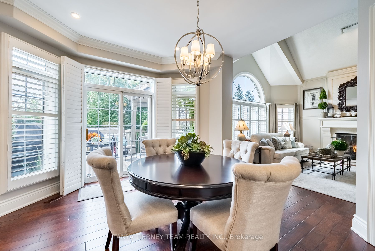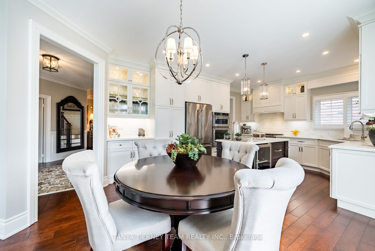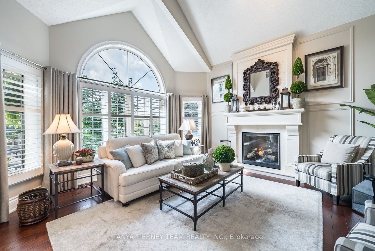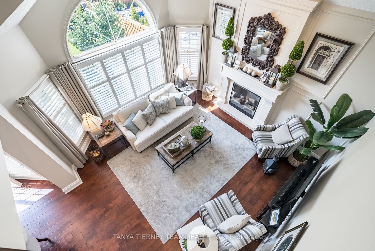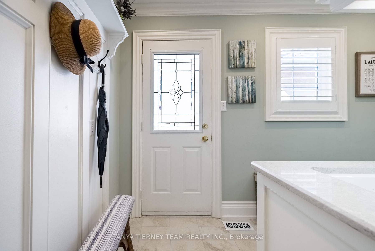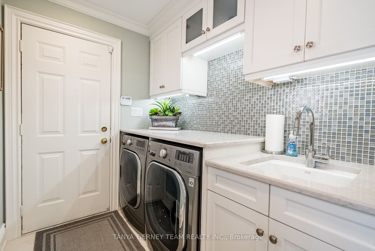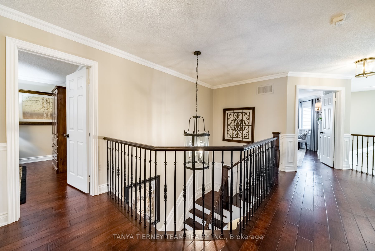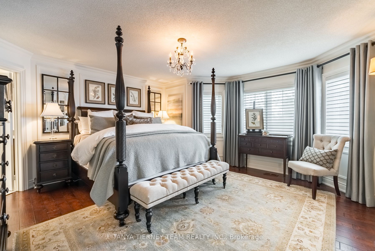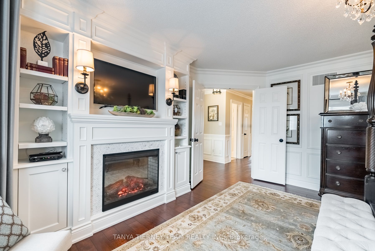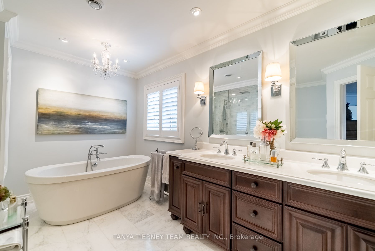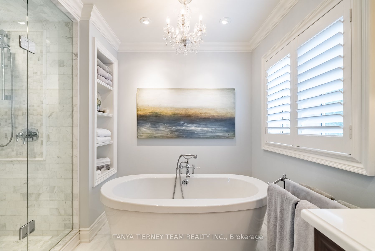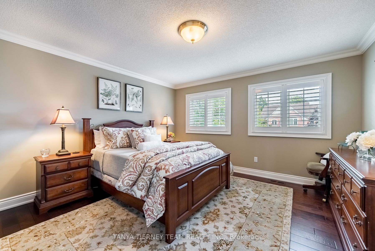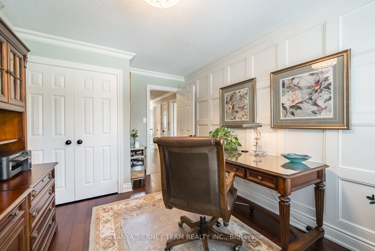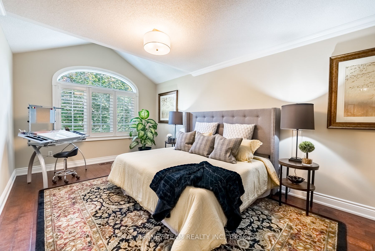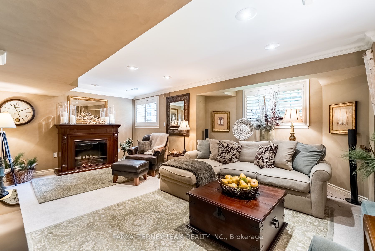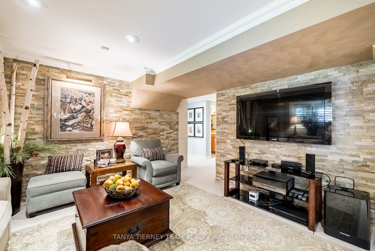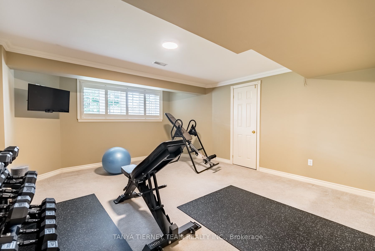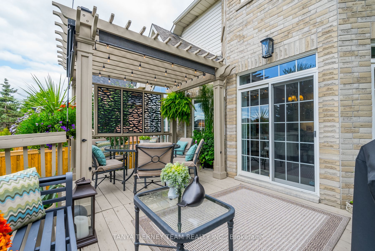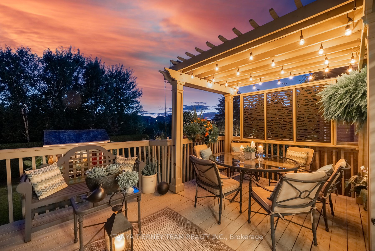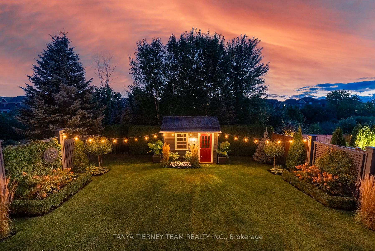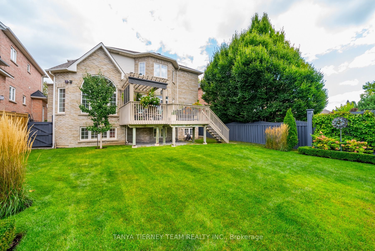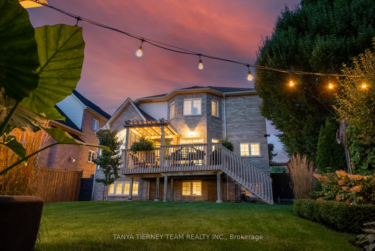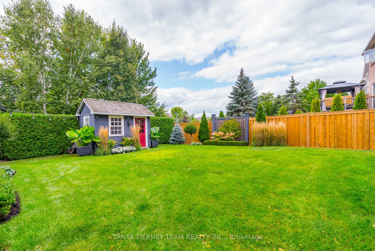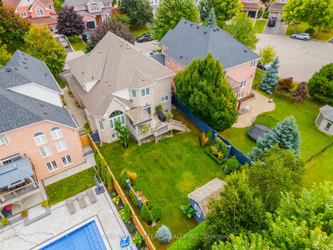- Ontario
- Whitby
12 Lennon Crt
CAD$1,699,900
CAD$1,699,900 要價
12 Lennon CrtWhitby, Ontario, L1P1P4
退市 · 終止 ·
4+246(2+4)

打开地图
Log in to view more information
登录概要
IDE7041342
状态終止
產權永久產權
类型民宅 House,獨立屋
房间卧房:4+2,厨房:1,浴室:4
占地49.27 * 128.08 Feet Irreg - 49.24, 123.88 *Wooded Ravine!*
Land Size6310.5 ft²
车位2 (6) 外接式車庫 +4
房龄
交接日期End Nov/TBA
挂盘公司TANYA TIERNEY TEAM REALTY INC.
详细
公寓樓
浴室數量4
臥室數量6
地上臥室數量4
地下臥室數量2
地下室裝修Finished
地下室類型Full (Finished)
風格Detached
空調Central air conditioning
外牆Brick,Stone
壁爐True
供暖方式Natural gas
供暖類型Forced air
使用面積
樓層2
類型House
Architectural Style2-Storey
Fireplace是
Property FeaturesFenced Yard,Park,Public Transit,School,Ravine,Wooded/Treed
Rooms Above Grade10
Heat SourceGas
Heat TypeForced Air
水Municipal
Laundry LevelMain Level
Other StructuresGarden Shed
土地
面積49.27 x 128.08 FT ; Irreg - 49.24,123.88 *Wooded Ravine!*
面積false
設施Park,Public Transit,Schools
Size Irregular49.27 x 128.08 FT ; Irreg - 49.24,123.88 *Wooded Ravine!*
Lot Size Range Acres< .50
車位
Parking FeaturesPrivate Double
水電氣
Electric YNA是
周邊
設施公園,公交,周邊學校
其他
特點Wooded area,Ravine
Den Familyroom是
包含Roof '15, furnace '18, c/air '12, wndws '00, owned HWT '13, Cabico kit '16, washer/dryer '16. All appliances, electric light fixtures, window coverings. x2 garage dr openers w/remotes, R/I c/vac. See attached for a complete list of upgrades!!!
Internet Entire Listing Display是
下水Sewer
地下室Full,已裝修
泳池None
壁炉Y
空调Central Air
供暖壓力熱風
电视Available
家具沒有
朝向西
附注
Incredible Monarch built 'Parkside' model nestled on a picturesque wooded ravine setting in demand Queens Common community! Luxury throughout featuring extensive upgrades including cali shutters, upgraded trim & crown moulding, stunning custom B/I's, pot lights, 5" hand scraped birch hrdwd flrs incl staircase w/wrought iron spindles & more! Impressive curb appeal w/manicured gardens & arched stone entry. Formal liv & dining rms make this home ideal for entertaining. Chef's dream kit boasting quartz counters, bksplsh, centre island w/fridge drawer & wine fridge, brkfst bar, soft close cabinetry w/undermount lighting, pull-out pantries, 3 ovens - Viking dual fuel, wall oven & micro/convection. Brkfst area offers w/o to private deck w/pergola, 8x12 cedar shed, gas BBQ hookup, stunning gardens & scenic ravine views! Family rm w/soaring 17' vaulted ceilings. Fully fin bsmt w/4pc bath, 2 bdrms, amazing A/G wndws, rec rm w/stone feature wall & ample storage space!
The listing data is provided under copyright by the Toronto Real Estate Board.
The listing data is deemed reliable but is not guaranteed accurate by the Toronto Real Estate Board nor RealMaster.
位置
省:
Ontario
城市:
Whitby
社区:
Lynde Creek 10.06.0030
交叉路口:
Bonacord & Mcquay Blvd
房间
房间
层
长度
宽度
面积
Living Room
主
15.98
10.99
175.61
Dining Room
主
12.99
10.99
142.79
廚房
主
12.86
11.09
142.62
早餐
主
16.17
10.01
161.85
家庭廳
主
15.98
15.98
255.29
主臥
Second
16.14
16.04
258.97
Bedroom 2
Second
13.98
13.98
195.34
Bedroom 3
Second
13.39
10.01
133.95
Bedroom 4
Second
12.99
11.48
149.19
娛樂
地下室
20.80
15.55
323.47
Exercise Room
地下室
15.55
14.67
228.06
臥室
地下室
17.62
8.79
154.91
学校信息
私校K-8 年级
Colonel J E Farewell Public School
810 Mcquay Blvd, 惠特比0.689 km
小学初中英语
9-12 年级
Henry Street High School
600 Henry St, 惠特比2.523 km
高中英语
K-8 年级
St. John The Evangelist Catholic School
1103 Giffard St, 惠特比1.427 km
小学初中英语
9-12 年级
All Saints Catholic Secondary School
3001 Country Lane, 惠特比1.579 km
高中英语
1-8 年级
Julie Payette Public School
300 Garden St, 惠特比3.197 km
小学初中沉浸法语课程
9-12 年级
Anderson Collegiate And Vocational Institute
400 Anderson St, 惠特比4.005 km
高中沉浸法语课程
1-8 年级
St. John The Evangelist Catholic School
1103 Giffard St, 惠特比1.427 km
小学初中沉浸法语课程
9-9 年级
Father Leo J. Austin Catholic Secondary School
1020 Dryden Blvd, 惠特比4.377 km
初中沉浸法语课程
10-12 年级
Father Leo J. Austin Catholic Secondary School
1020 Dryden Blvd, 惠特比4.377 km
高中沉浸法语课程
预约看房
反馈发送成功。
Submission Failed! Please check your input and try again or contact us

