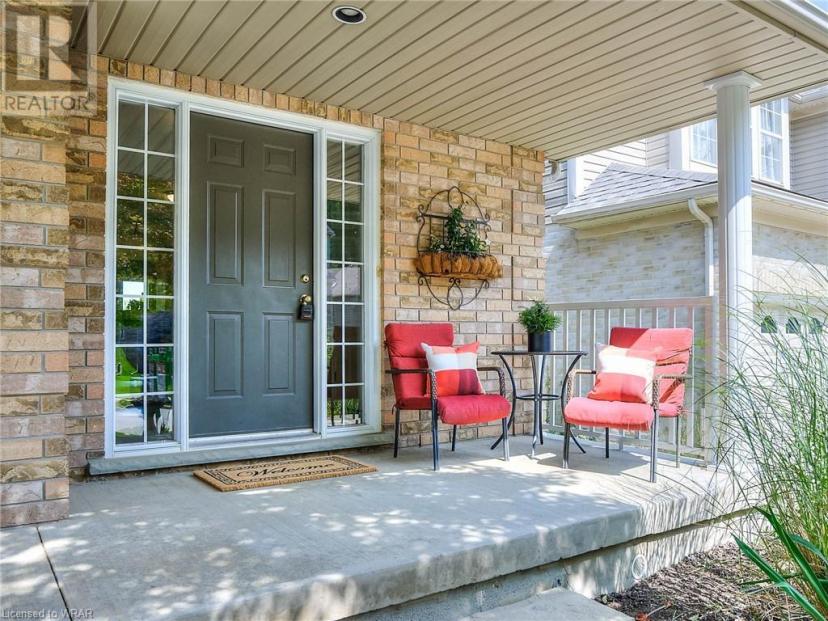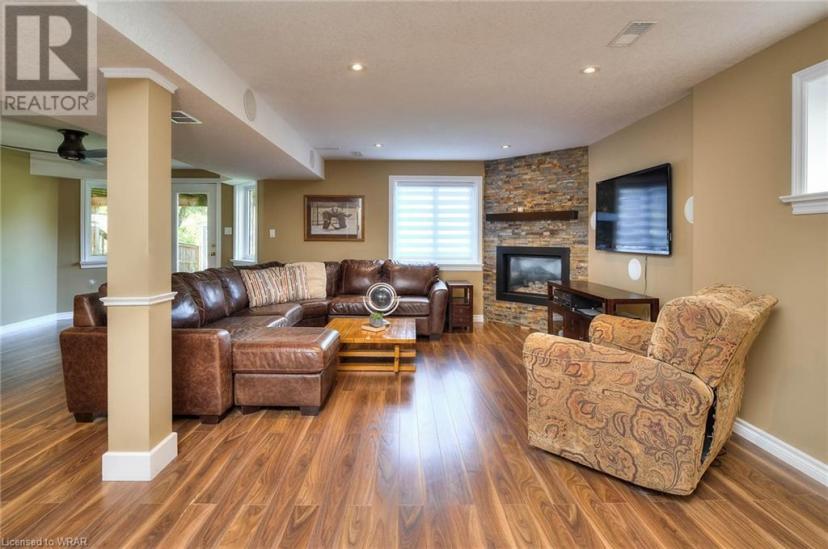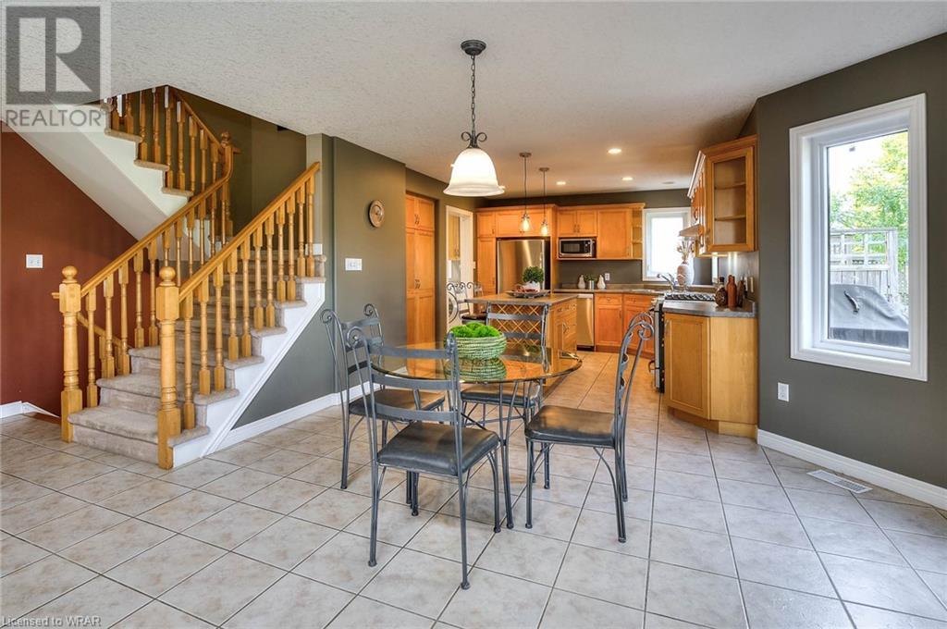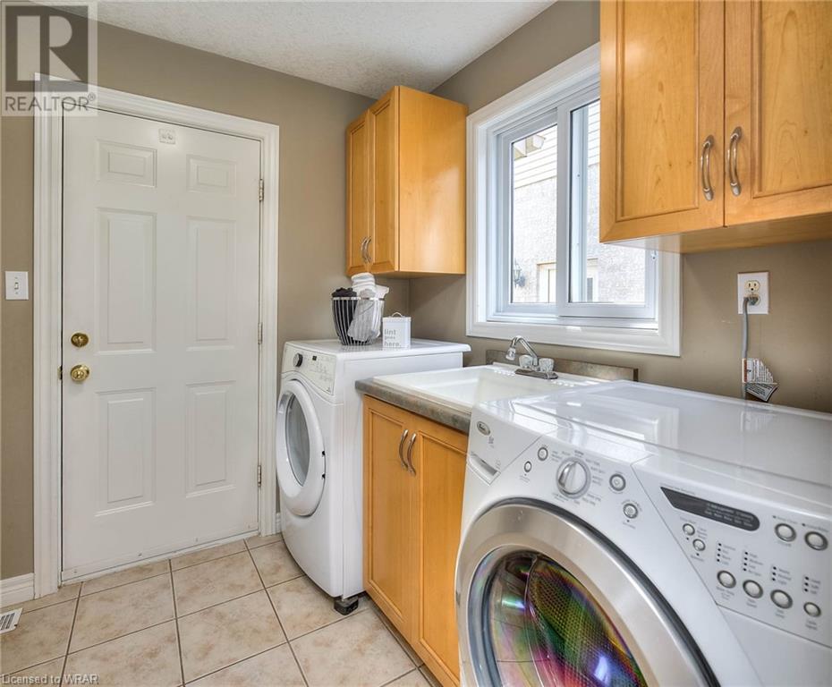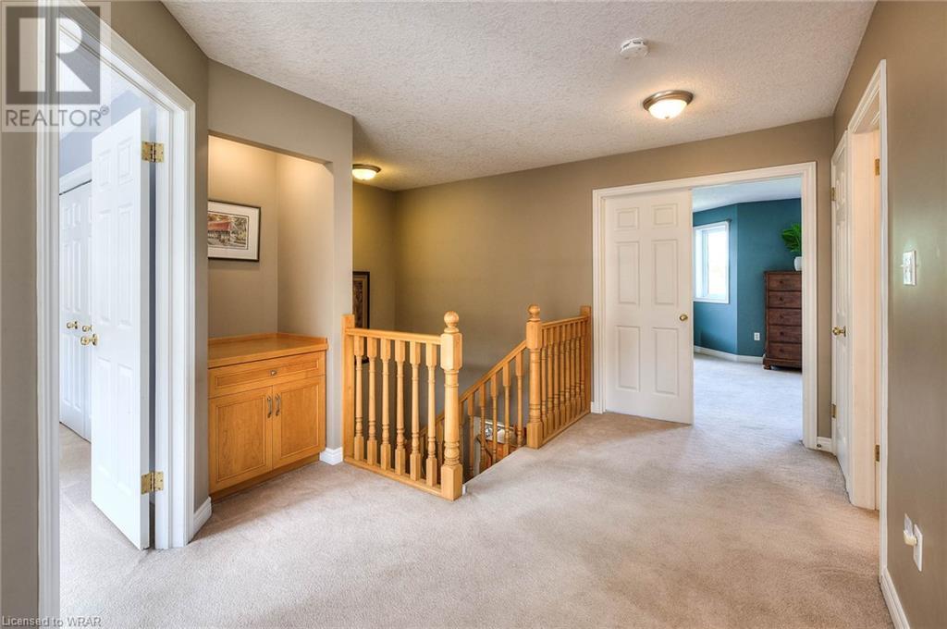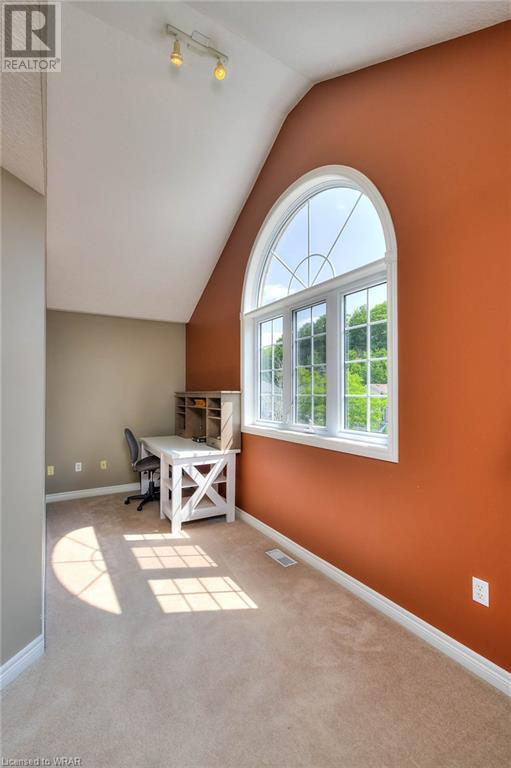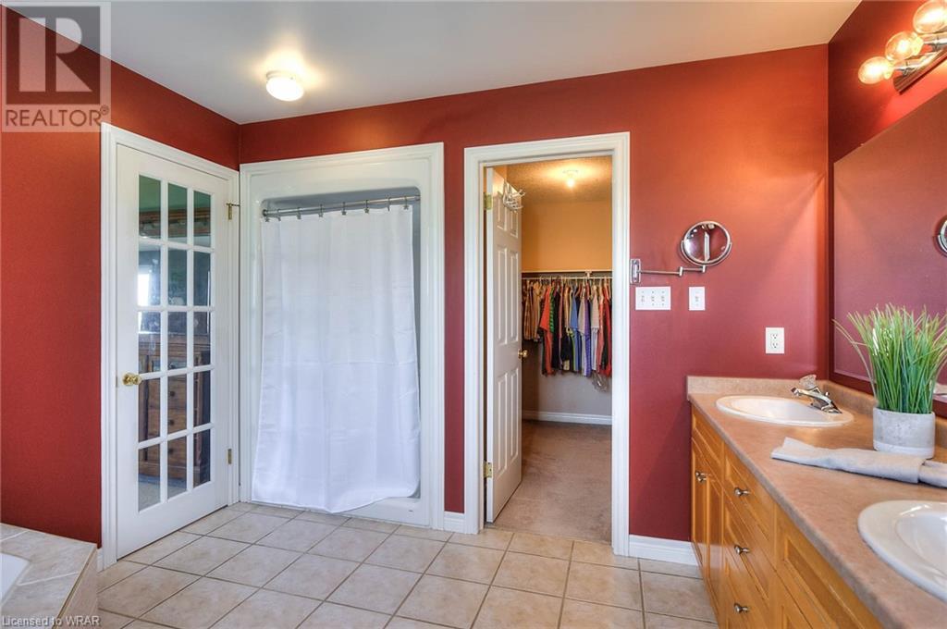- Ontario
- Waterloo
841 Munich Cir
CAD$999,000
CAD$999,000 要價
841 Munich CirWaterloo, Ontario, N2V2N5
退市 · 退市 ·
3+144| 2301.55 sqft

打开地图
Log in to view more information
登录概要
ID40490841
状态退市
產權Freehold
类型Residential House,Detached
房间卧房:3+1,浴室:4
面积(ft²)2301.55 尺²
Land Sizeunder 1/2 acre
房龄
挂盘公司RE/MAX Twin City Realty Inc.
详细
公寓樓
浴室數量4
臥室數量4
地上臥室數量3
地下臥室數量1
家用電器Dishwasher,Dryer,Refrigerator,Water softener,Washer,Gas stove(s),Hood Fan
Architectural Style2 Level
地下室裝修Finished
地下室類型Full (Finished)
風格Detached
空調Central air conditioning
外牆Brick,Vinyl siding
壁爐True
壁爐數量2
洗手間1
供暖類型Forced air
使用面積2301.5500
樓層2
類型House
供水Municipal water
土地
面積under 1/2 acre
交通Highway access
面積false
設施Hospital,Park,Place of Worship,Public Transit,Schools,Shopping
下水Municipal sewage system
周邊
設施Hospital,Park,Place of Worship,Public Transit,Schools,Shopping
社區特點School Bus
Location DescriptionColumbia St.W to Salzburg Dr. to Munich Circle
Zoning DescriptionR4
其他
特點Sump Pump
地下室已裝修,Full (Finished)
壁炉True
供暖Forced air
附注
OPEN HOUSE, SAT & SUN, 2-4pm. Located on one of Clair Hills’ finest streets, Welcome to 841 Munich Circle in a highly desirable community of Waterloo West! This 4 bed 4 bath double car garage AND Walk out basement is waiting for you. Offering Curb appeal at its finest with double width interlocking stone driveway and well kept gardens. Sept inside to the front foyer where the open concept design allows wonderful flow to the formal living and dining room. tons of natural light users in from all directions. The 3-Sided fireplace design offers 180-degree enjoyment throughout the main floor. The kitchen features natural maple cabinetry, gas stove, stainless appliances and plenty of storage space. Sliding doors lead you to the upper deck perfect for hosting and a natural gas line for BBQing. Main floor laundry room, Convenient two piece bathroom and access to the double car garage can also be found on this level. Head to the slumber level to the large primary bedroom retreat that hosts a enormous walk in closet and private 5 piece ensuite with double sink vanity, jacuzzi tub, and separate stand up shower. 3 other wonderful sized bedrooms can also be found on this level as well as a 4 piece family bath and quiet reading annex or office area. The lower level is completely finished with full bathroom and bedroom! There is plenty of room to entertain in the rec area or enjoy the easy direct backyard access through the separate walkout entrance. Offering an informative and tranquil, escape from urban life Steps to walking trails, close to Costco, Boardwalk Shopping Center, Medical Center, great schools, and conservation lands. Public transit directly to the campus of the University of Waterloo and Conestoga Mall. (id:22211)
The listing data above is provided under copyright by the Canada Real Estate Association.
The listing data is deemed reliable but is not guaranteed accurate by Canada Real Estate Association nor RealMaster.
MLS®, REALTOR® & associated logos are trademarks of The Canadian Real Estate Association.
位置
省:
Ontario
城市:
Waterloo
社区:
Columbia Forest/Clair Hills
房间
房间
层
长度
宽度
面积
主臥
Second
25.92
14.07
364.80
25'11'' x 14'1''
臥室
Second
12.93
11.42
147.59
12'11'' x 11'5''
臥室
Second
10.99
11.42
125.49
11'0'' x 11'5''
Full bathroom
Second
NaN
Measurements not available
4pc Bathroom
Second
NaN
Measurements not available
水電氣
地下室
4.99
8.43
42.05
5'0'' x 8'5''
娛樂
地下室
23.16
40.09
928.64
23'2'' x 40'1''
Cold
地下室
17.09
5.84
99.82
17'1'' x 5'10''
臥室
地下室
11.91
11.09
132.07
11'11'' x 11'1''
3pc Bathroom
地下室
NaN
Measurements not available
客廳
主
12.07
16.83
203.21
12'1'' x 16'10''
洗衣房
主
7.58
7.09
53.71
7'7'' x 7'1''
廚房
主
12.93
11.25
145.47
12'11'' x 11'3''
門廊
主
14.34
10.33
148.17
14'4'' x 10'4''
餐廳
主
12.07
15.26
184.19
12'1'' x 15'3''
早餐
主
11.15
13.58
151.51
11'2'' x 13'7''
2pc Bathroom
主
NaN
Measurements not available
预约看房
反馈发送成功。
Submission Failed! Please check your input and try again or contact us



