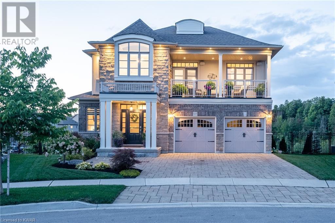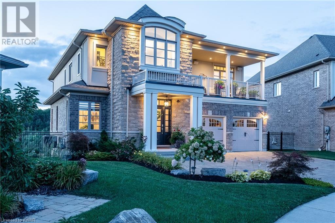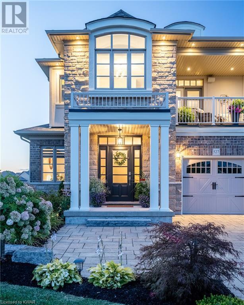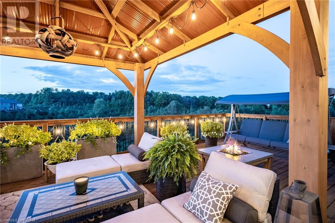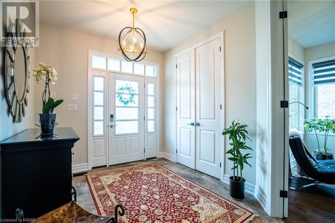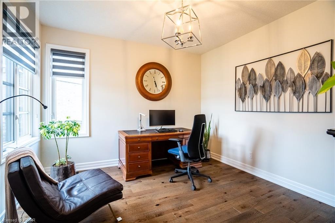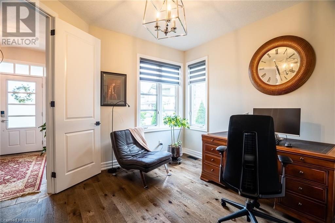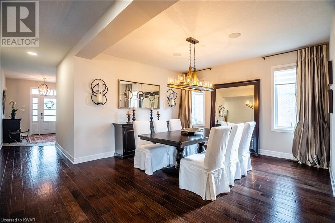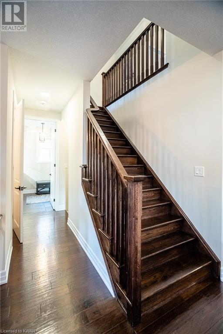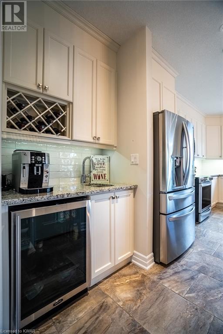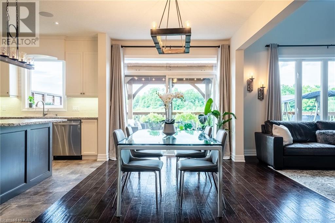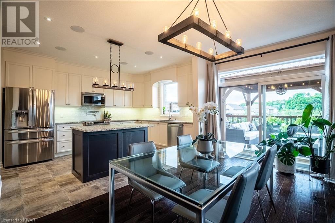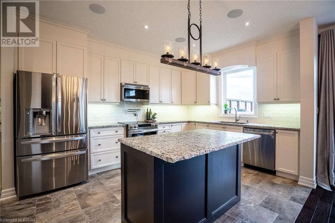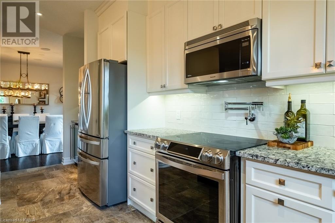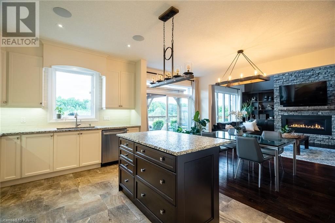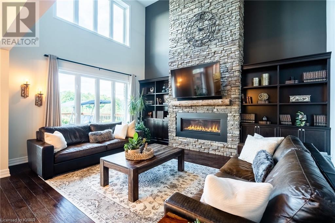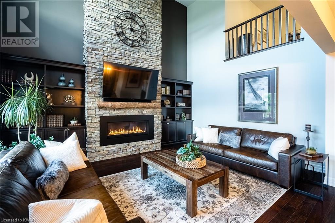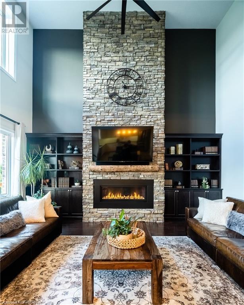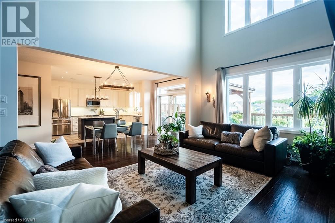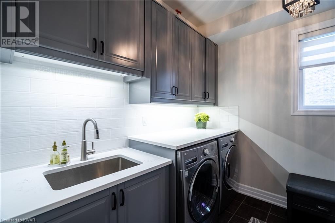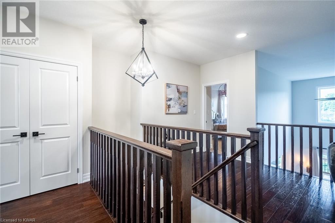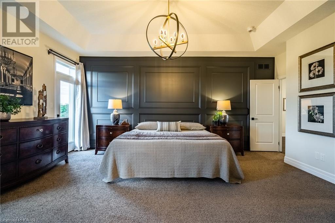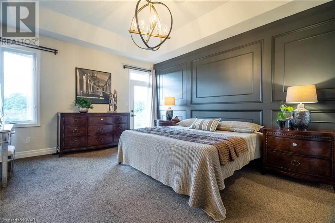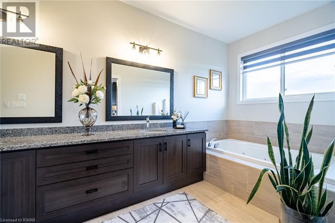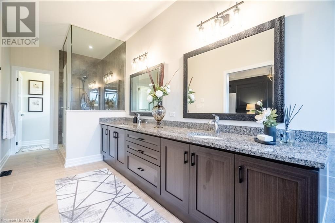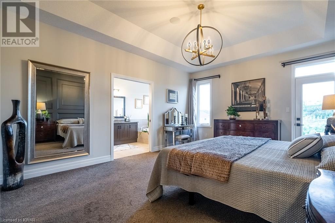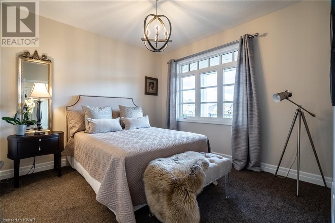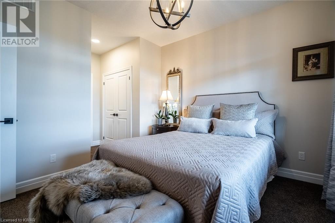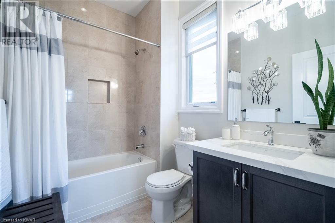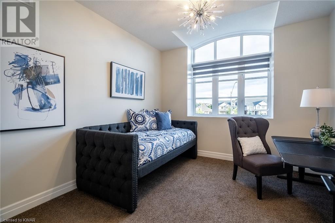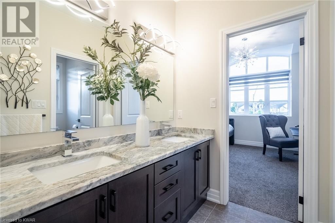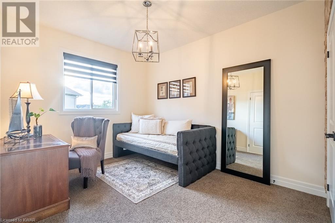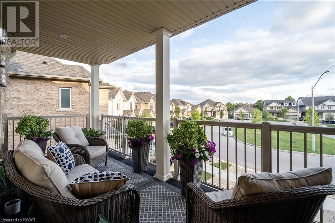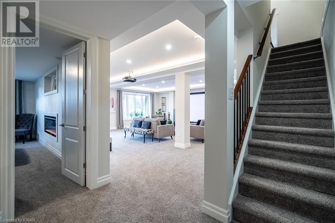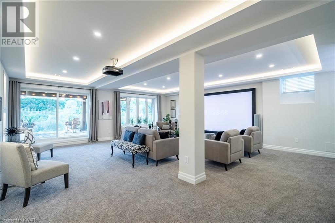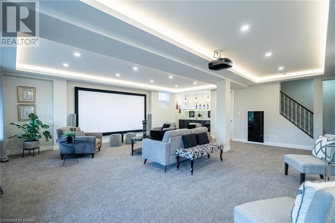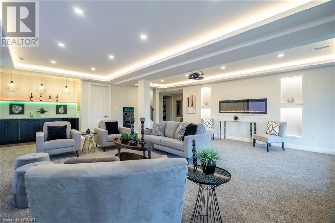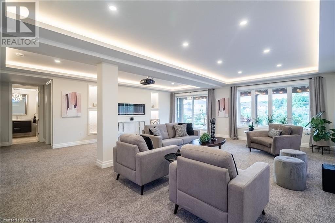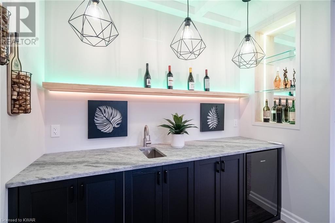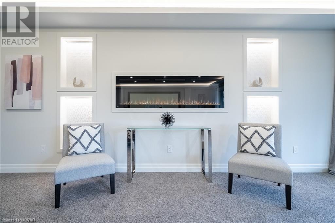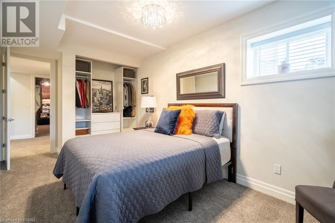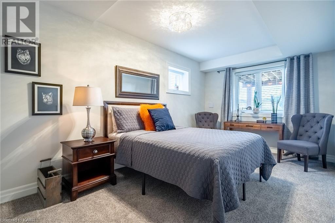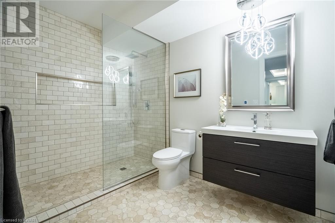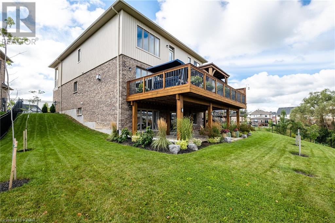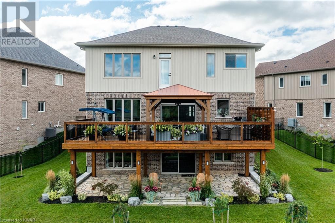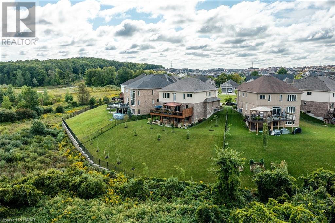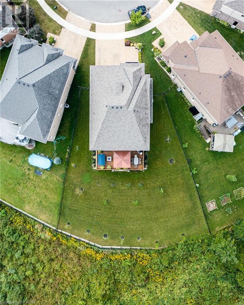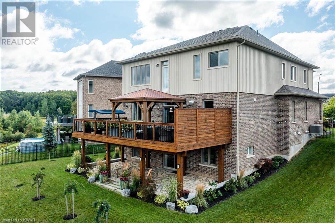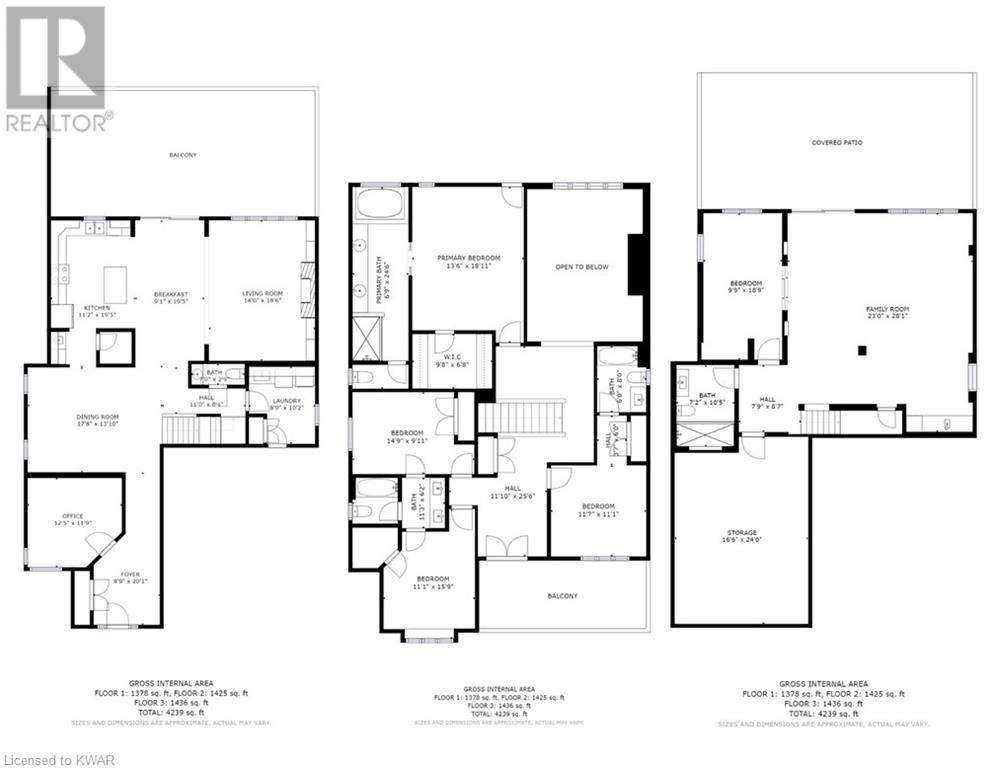- Ontario
- Waterloo
527 Walking Fern Crt
CAD$1,790,000
CAD$1,790,000 要價
527 WALKING FERN CourtWaterloo, Ontario, N2V0B8
退市
4+154| 3350 sqft
Listing information last updated on Wed Sep 15 2021 06:32:17 GMT-0400 (Eastern Daylight Time)

打开地图
Log in to view more information
登录概要
ID40163847
状态退市
產權Freehold
经纪公司RE/MAX TWIN CITY REALTY INC.
类型Residential House,Detached
房龄建筑日期: 2016
占地37 ft * 171 ft undefined
Land Sizeunder 1/2 acre
面积(ft²)3350 尺²
房间卧房:4+1,浴室:5
展示
详细
公寓樓
浴室數量5
臥室數量5
地上臥室數量4
地下臥室數量1
家用電器Dishwasher,Dryer,Refrigerator,Stove,Water softener,Washer
Architectural Style2 Level
地下室裝修Finished
地下室類型Full (Finished)
建築日期2016
風格Detached
空調Central air conditioning
外牆Brick,Stone,Stucco
壁爐燃料Electric
壁爐True
壁爐數量2
壁爐類型Other - See remarks
地基Poured Concrete
洗手間1
供暖類型Forced air
使用面積3350.0000
樓層2
類型House
供水Municipal water
土地
面積under 1/2 acre
沿街寬度37 ft
面積false
設施Schools,Shopping
下水Municipal sewage system
Size Depth171 ft
周邊
設施Schools,Shopping
Location DescriptionColumbia to Sundew to Walking Fern.
Zoning DescriptionR6
Other
特點Cul-de-sac,Conservation/green belt
地下室已裝修
壁炉True
供暖Forced air
附注
Spectacular! Located on the edge of Waterloo West & Wilmot township, Vista Hills is a neighborhood surrounded by abundant greenspace, 40 km of walking trails, & is less than a 10 minute drive to the University of Waterloo Campus & multiple amenities. The home was designed to incorporate the outdoors & spectacular view with its front facing covered balcony, rear oversized deck & pergola & ground level patio, incorporating indoor and outdoor speakers. The dramatic two storey great room is the focal point of the home and it features 9 ceilings on all three levels. A gas fireplace w/stone veneer are the accents of the feature wall w/large windows also taking advantage of the outdoor views. A dinette separates the great room from the gourmet kitchen which offers style and capacity; featuring 4 kitchen appliances & butler pantry. The colors have a calm theme and are beautifully coordinated with granite countertops and soft close kitchen mechanisms. A large formal dining room offers capacity and is next to the private living room that can also be used as an office. Enjoy an organized setting of the mud room/laundry w/built in cabinets . The second floor offers 4 good sized bedrooms,3 bathrooms, & a study/den. 5 piece jack & jill bathroom separates two rooms, with the third bedroom having its own private 4 piece bathroom. The master suite has a classic wainscoting feature wall and a double door entry to the elegant 5 piece ensuite. Located along the back of the home, it too takes advantage of the elevated greenspace view. The large foot print generously fits a bedroom, 3 piece bathroom, and oversized recreation room with projection system and wet bar. You will be impressed with the beautiful design and attention to finishing details of the tray ceillings, led lighting, and general fixturing. With the new Vista Hill Public School, Costco, and other amenities nearby, this neighborhood is becoming one of Waterloos most sought after, dont miss your opportunity to part of it! (id:22211)
The listing data above is provided under copyright by the Canada Real Estate Association.
The listing data is deemed reliable but is not guaranteed accurate by Canada Real Estate Association nor RealMaster.
MLS®, REALTOR® & associated logos are trademarks of The Canadian Real Estate Association.
位置
省:
Ontario
城市:
Waterloo
社区:
Columbia Forest/Clair Hills
房间
房间
层
长度
宽度
面积
小廳
Second
8.42
9.50
79.96
8'5'' x 9'6''
Full bathroom
Second
8.08
6.00
48.50
8'1'' x 6'0''
臥室
Second
11.50
11.00
126.50
11'6'' x 11'0''
臥室
Second
9.92
14.75
146.27
9'11'' x 14'9''
5pc Bathroom
Second
11.25
6.08
68.44
11'3'' x 6'1''
臥室
Second
11.08
14.50
160.71
11'1'' x 14'6''
Full bathroom
Second
24.50
6.83
167.42
24'6'' x 6'10''
主臥
Second
19.00
13.50
256.50
19'0'' x 13'6''
娛樂
地下室
28.08
23.00
645.92
28'1'' x 23'0''
臥室
地下室
9.75
18.92
184.44
9'9'' x 18'11''
3pc Bathroom
地下室
10.92
7.17
78.24
10'11'' x 7'2''
洗衣房
主
8.67
10.17
88.11
8'8'' x 10'2''
2pc Bathroom
主
2.83
7.00
19.83
2'10'' x 7'0''
家庭
主
13.92
18.50
257.46
13'11'' x 18'6''
Dinette
主
9.08
13.58
123.38
9'1'' x 13'7''
廚房
主
11.75
19.08
224.23
11'9'' x 19'1''
餐廳
主
13.75
13.83
190.21
13'9'' x 13'10''
客廳
主
12.42
11.75
145.90
12'5'' x 11'9''
家庭
主
8.67
9.83
85.22
8'8'' x 9'10''
预约看房
反馈发送成功。
Submission Failed! Please check your input and try again or contact us

