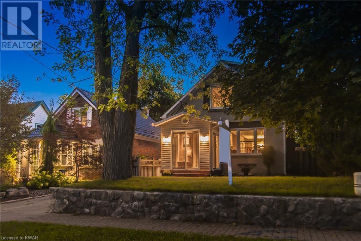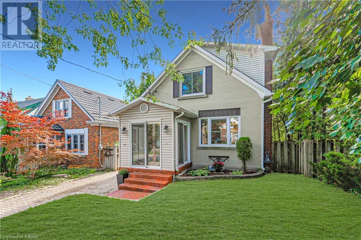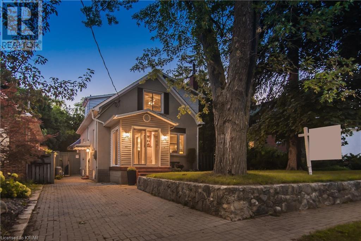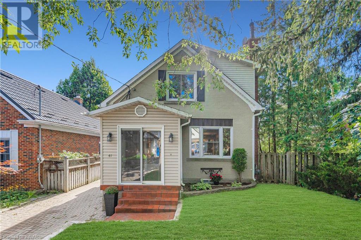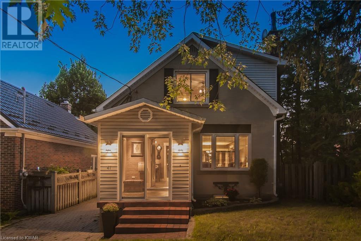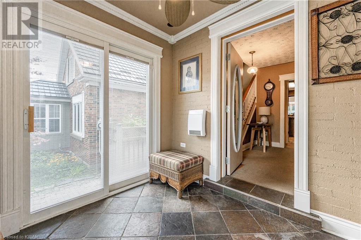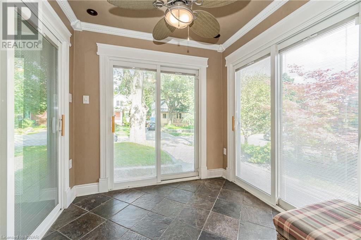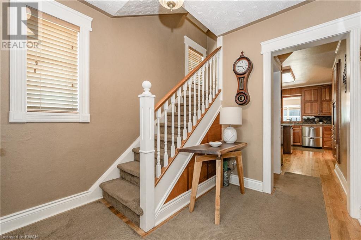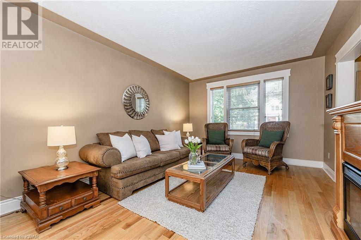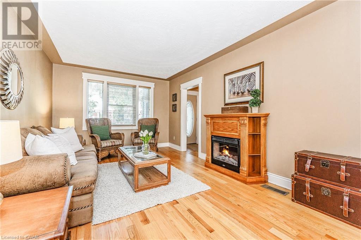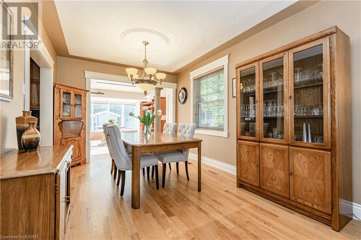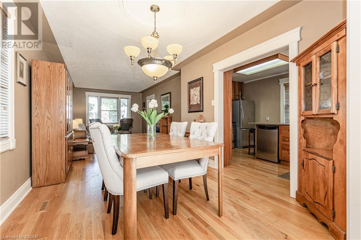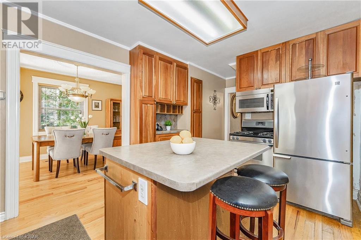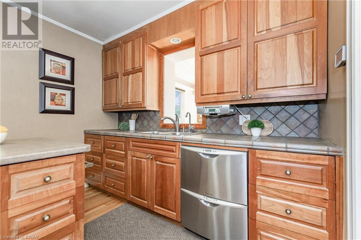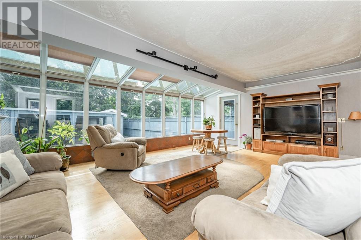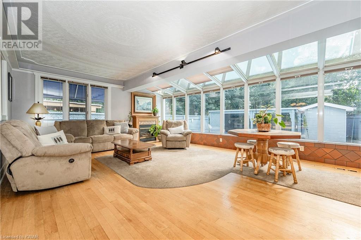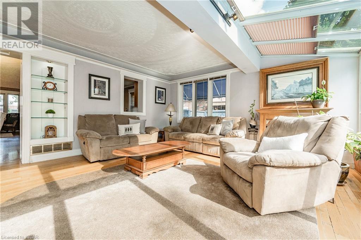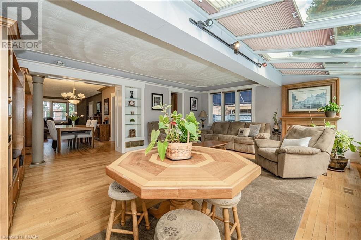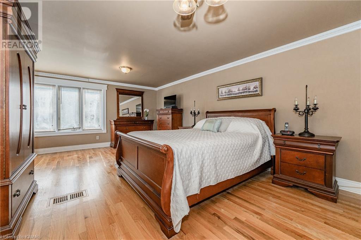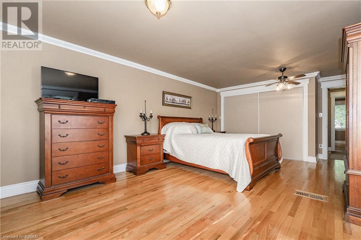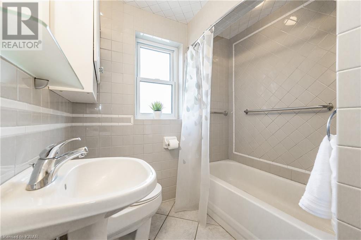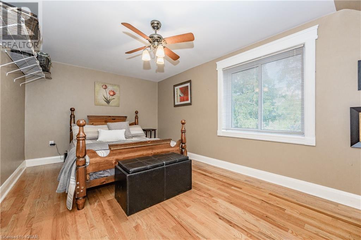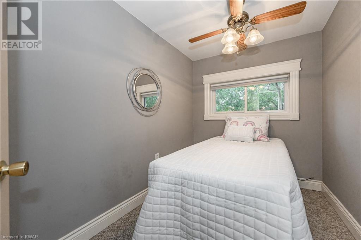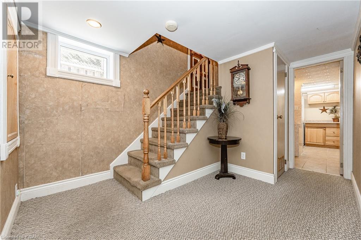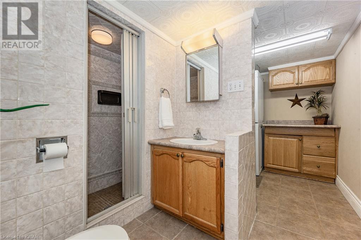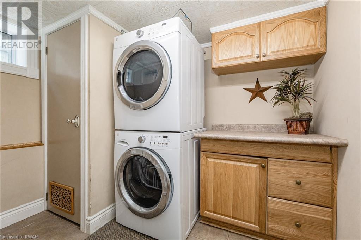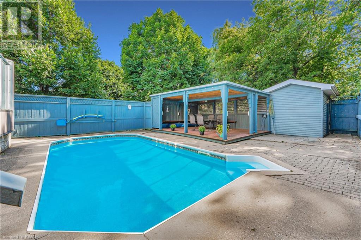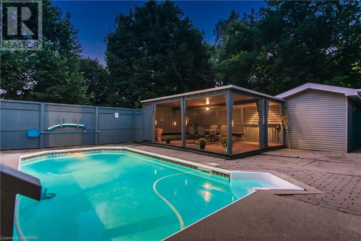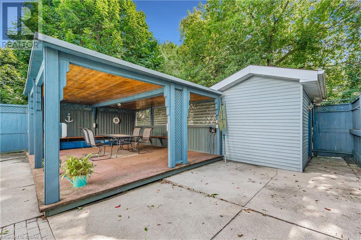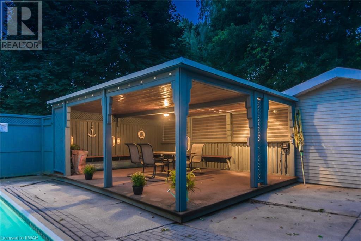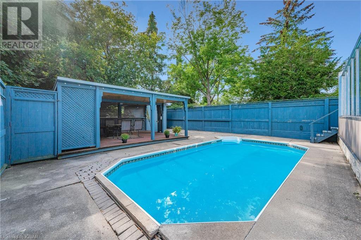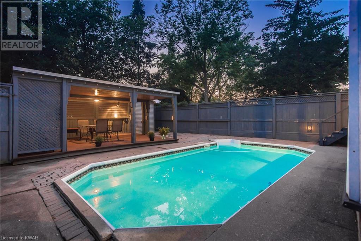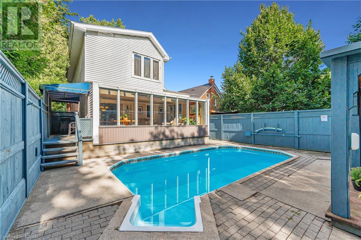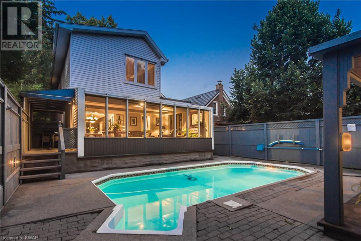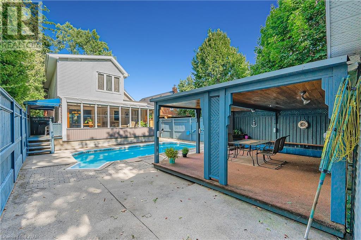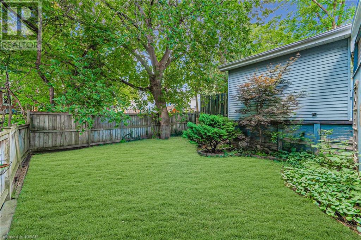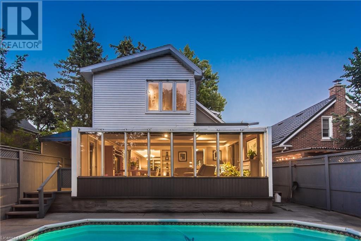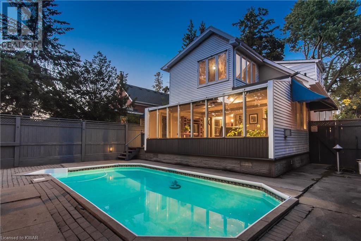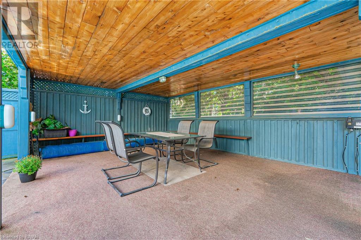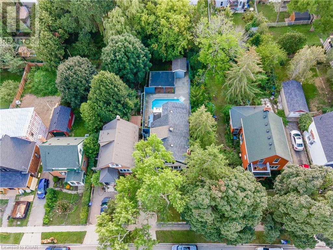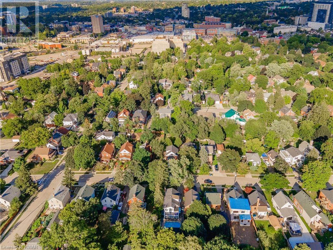- Ontario
- Waterloo
41 Dunbar Rd S
CAD$725,000
CAD$725,000 要價
41 DUNBAR Road SWaterloo, Ontario, N2L2E3
退市
322| 1868 sqft
Listing information last updated on Wed Sep 15 2021 13:55:47 GMT-0400 (Eastern Daylight Time)

打开地图
Log in to view more information
登录概要
ID40157928
状态退市
產權Freehold
经纪公司RE/MAX TWIN CITY REALTY INC., BROKERAGE
类型Residential House,Detached
房龄
占地33 ft * 132 ft undefined
Land Sizeunder 1/2 acre
面积(ft²)1868 尺²
房间卧房:3,浴室:2
详细
公寓樓
浴室數量2
臥室數量3
地上臥室數量3
Architectural Style2 Level
地下室裝修Finished
地下室類型Full (Finished)
風格Detached
空調Central air conditioning
外牆Brick,Vinyl siding
壁爐True
壁爐數量1
供暖方式Natural gas
供暖類型In Floor Heating,Forced air
使用面積1868.0000
樓層2
類型House
供水Municipal water
土地
面積under 1/2 acre
沿街寬度33 ft
交通Highway access,Highway Nearby
面積false
設施Golf Nearby,Hospital,Park,Place of Worship,Playground,Public Transit,Schools,Shopping
圍牆類型Fence
景觀Landscaped
下水Municipal sewage system
Size Depth132 ft
周邊
設施Golf Nearby,Hospital,Park,Place of Worship,Playground,Public Transit,Schools,Shopping
社區特點Quiet Area,Community Centre
Location DescriptionERB ST W
Zoning DescriptionR4
Other
特點Park/reserve,Conservation/green belt,Golf course/parkland,Gazebo
地下室已裝修
泳池Inground pool
壁炉True
供暖In Floor Heating,Forced air
附注
Nestled in the heart of Westmount & located in one of Waterloos most highly sought-after neighbourhoods, this charming 3-bed, 2-bath home with finished basement, & lovely backyard oasis complete with in-ground pool, is truly a rare find! With beautiful curb appeal, mature trees & landscaped gardens that embody Westmount living, this lovely home features: over 2500 SF of bright & spacious living space with well-appointed principal rooms. Step into the enclosed front solarium & enjoy the views of the tranquil streetscape-the perfect place to enjoy your morning coffee &/or an excellent space to set-up your home office. Inside is a welcoming foyer that leads to the formal living room with oversized picture windows & a spacious dining area. A large kitchen with plenty of cabinet space, backsplash, stainless appliances, & a centre island which overlooks a spectacular family room/sunroom addition with floor-to-ceiling windows offering panoramic views of the private backyard. The upper level features a bright & spacious primary suite with bonus sitting area, offering pretty views of the pool & mature backdrop. 2 additional bedrooms, & a 4-pce bath complete the upper level. Additional living space is offered in the finished lower level complete with a rec room & a 3-pce bath/laundry room. Step outside into the serenity of the private backyard & be surrounded by a canopy of towering mature trees. Enjoy all this extra deep lot has to offer including inground pool, expansive patio, large covered sitting area, & covered deck. Additional yard space is also available behind the covered sitting area that is perfect for play, gardens, pets & so much more! This home is located within walking distance to Uptown Waterloos best shops & restaurants, LRT, Waterloo Town Square, & much more! This home offers the perfect location-centrally located & close to University of Waterloo, WLU, Empire P.S., Our Lady of Lourdes, Westmount Golf & Country Club, walking trails, Waterloo Park & more! (id:22211)
The listing data above is provided under copyright by the Canada Real Estate Association.
The listing data is deemed reliable but is not guaranteed accurate by Canada Real Estate Association nor RealMaster.
MLS®, REALTOR® & associated logos are trademarks of The Canadian Real Estate Association.
位置
省:
Ontario
城市:
Waterloo
社区:
Uptown Waterloo/Westmount
房间
房间
层
长度
宽度
面积
4pc Bathroom
Second
NaN
Measurements not available
主臥
Second
21.17
13.17
278.69
21'2'' x 13'2''
臥室
Second
6.33
9.58
60.69
6'4'' x 9'7''
臥室
Second
10.00
17.08
170.83
10'0'' x 17'1''
洗衣房
Lower
6.25
8.50
53.13
6'3'' x 8'6''
3pc Bathroom
Lower
NaN
Measurements not available
娛樂
Lower
19.50
9.92
193.38
19'6'' x 9'11''
家庭
主
16.42
20.92
343.38
16'5'' x 20'11''
Eat in kitchen
主
17.42
9.75
169.81
17'5'' x 9'9''
餐廳
主
8.83
10.08
89.07
8'10'' x 10'1''
客廳
主
18.58
11.25
209.06
18'7'' x 11'3''
門廊
主
NaN
Measurements not available
Porch
主
7.67
7.00
53.67
7'8'' x 7'0''
预约看房
反馈发送成功。
Submission Failed! Please check your input and try again or contact us


