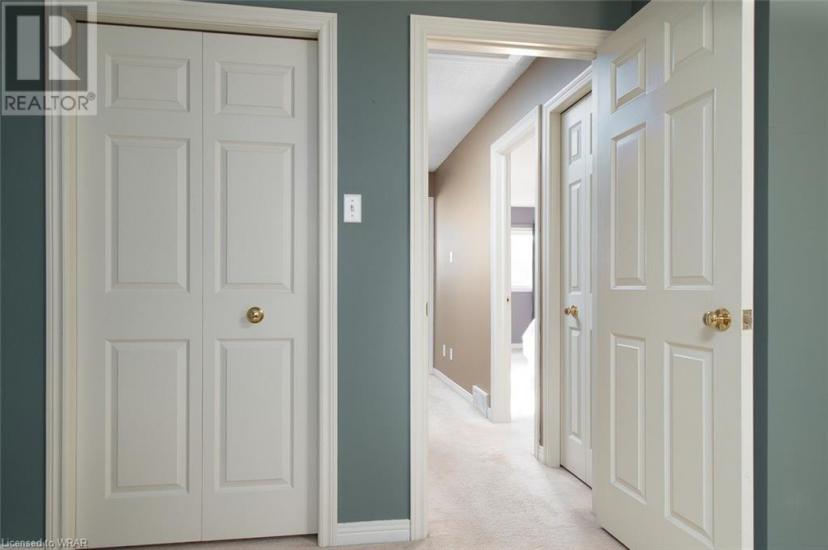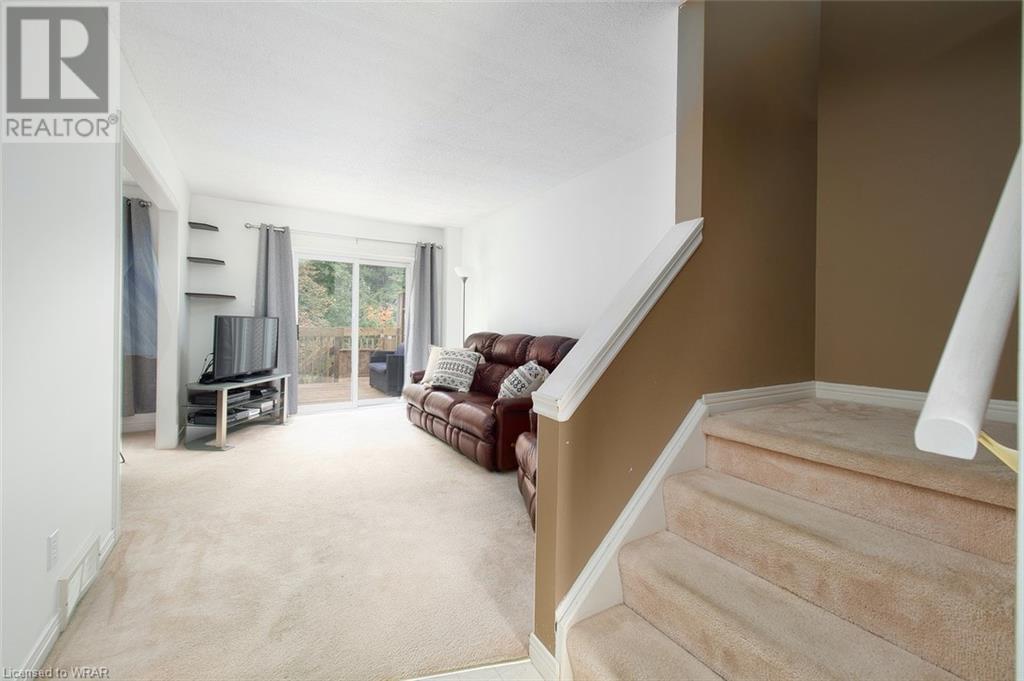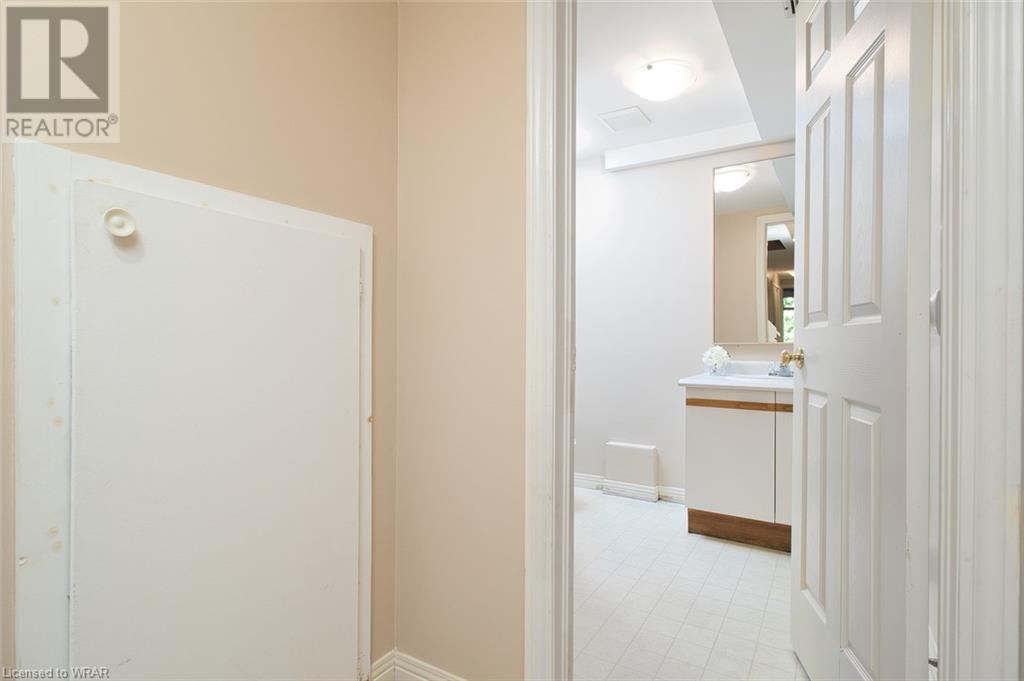- Ontario
- Waterloo
360 Cornridge Pl
CAD$549,900
CAD$549,900 要價
18 360 Cornridge PlWaterloo, Ontario, N2T2N9
退市 · 退市 ·
2+132| 1158 sqft

打开地图
Log in to view more information
登录概要
ID40486039
状态退市
產權Condominium
类型Residential Townhouse,Attached
房间卧房:2+1,浴室:3
面积(ft²)1158 尺²
房龄建筑日期: 1993
管理费(月)328.2
挂盘公司Victoria Park Real Estate Ltd.
展示
详细
公寓樓
浴室數量3
臥室數量3
地上臥室數量2
地下臥室數量1
家用電器Dishwasher,Dryer,Refrigerator,Stove,Water softener,Washer,Microwave Built-in,Window Coverings,Garage door opener
Architectural Style2 Level
地下室裝修Finished
地下室類型Full (Finished)
建築日期1993
風格Attached
空調Central air conditioning
外牆Brick,Vinyl siding
壁爐False
地基Poured Concrete
洗手間1
供暖方式Natural gas
供暖類型Forced air
使用面積1158.0000
樓層2
類型Row / Townhouse
供水Municipal water
土地
面積false
設施Golf Nearby,Park,Place of Worship,Playground,Public Transit,Schools,Shopping
圍牆類型Fence
景觀Landscaped
下水Municipal sewage system
周邊
設施Golf Nearby,Park,Place of Worship,Playground,Public Transit,Schools,Shopping
社區特點Community Centre
Location DescriptionTravel south on Erbsville Road from Columbia Street West to Cornridge Place.
Zoning DescriptionR8
其他
特點Conservation/green belt,Golf course/parkland,Paved driveway,Sump Pump,Automatic Garage Door Opener
地下室已裝修,Full (Finished)
壁炉False
供暖Forced air
房号18
附注
A great place to call home sits on a quiet street, backs onto forest, has a fully-fenced yard, and offers a walkout basement with third bedroom! Enjoy a convenient but quiet location, just a short travel to the University of Waterloo, Laurel Creek Conservation Area, and shopping at The Boardwalk at Ira Needles with walking trails and bus stops from this neighbourhood. Notice great outdoor resting places including the covered front porch with flowing garden, elevated back deck with forest view, and lower deck from walkout basement. Whether hosting friends, catching a glimpse of the sunset, or preparing dinner on the grill, these outdoor spaces are great additions to this home! Inside, a bright and airy interior welcomes you home. You can't escape the forest views from the main floor through the dining room window and sliding glass doors. With two oversized bedrooms with spacious closets upstairs, and a third bedroom downstairs, there is enough space for a growing family, group of mature students, or working professional who wants a dedicated work-from-home space. Two full bathrooms and one powder room complement this home's offering, allowing a few options when needed. Finished with a handful of recent updates including light fixtures, main floor wall paint, and bathroom mirrors and vanity lights, the home has been refreshed and is ready for a new owner to call it home. Garage parking with automatic opener included! (id:22211)
The listing data above is provided under copyright by the Canada Real Estate Association.
The listing data is deemed reliable but is not guaranteed accurate by Canada Real Estate Association nor RealMaster.
MLS®, REALTOR® & associated logos are trademarks of The Canadian Real Estate Association.
位置
省:
Ontario
城市:
Waterloo
社区:
Upper Beechwood/Beechwood W
房间
房间
层
长度
宽度
面积
臥室
Second
18.08
12.01
217.07
18'1'' x 12'0''
主臥
Second
18.34
9.84
180.51
18'4'' x 9'10''
5pc Bathroom
Second
NaN
Measurements not available
臥室
Lower
10.07
8.99
90.54
10'1'' x 9'0''
3pc Bathroom
Lower
NaN
Measurements not available
客廳
主
14.34
9.84
141.11
14'4'' x 9'10''
餐廳
主
9.32
8.23
76.73
9'4'' x 8'3''
廚房
主
9.51
8.23
78.35
9'6'' x 8'3''
2pc Bathroom
主
NaN
Measurements not available
预约看房
反馈发送成功。
Submission Failed! Please check your input and try again or contact us





































































































