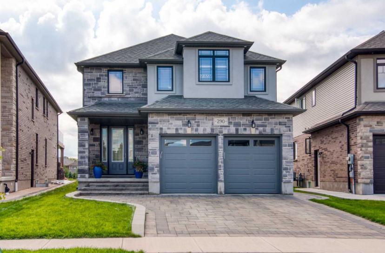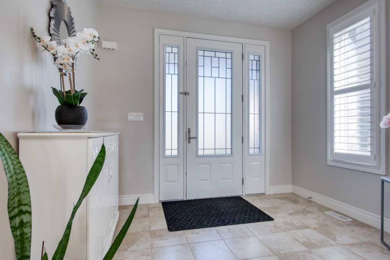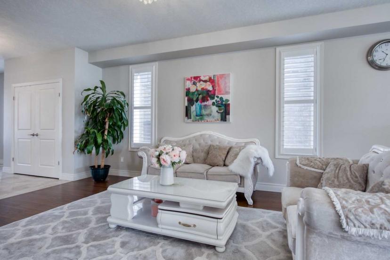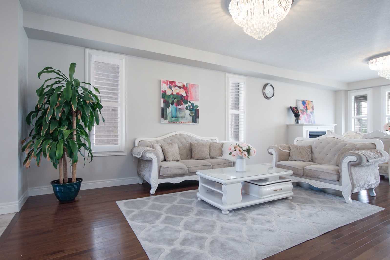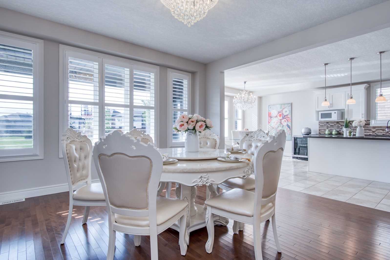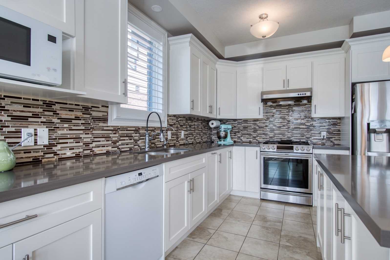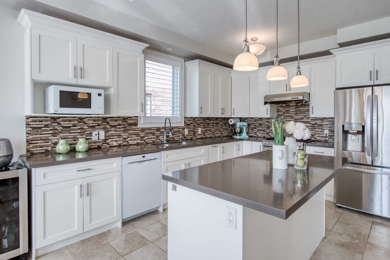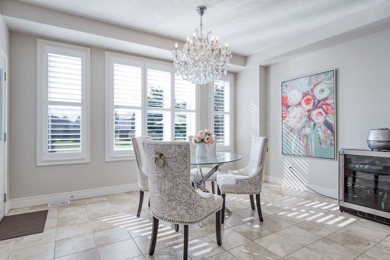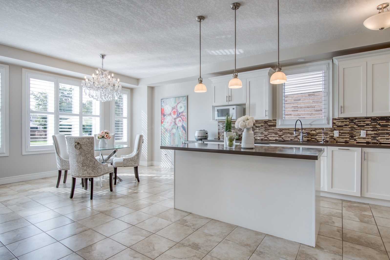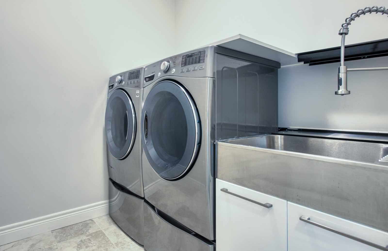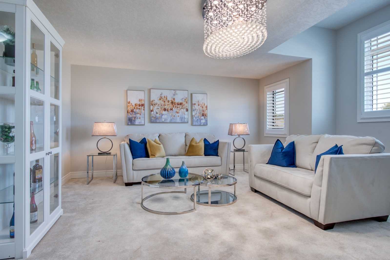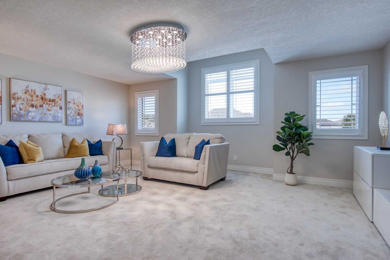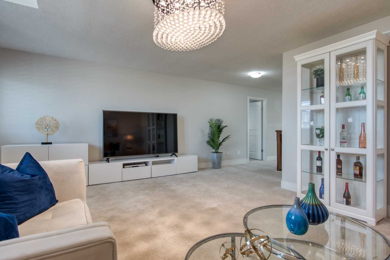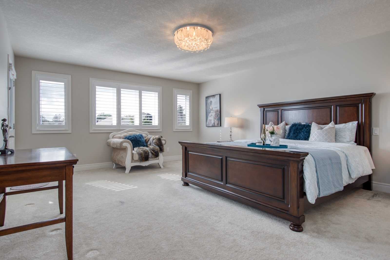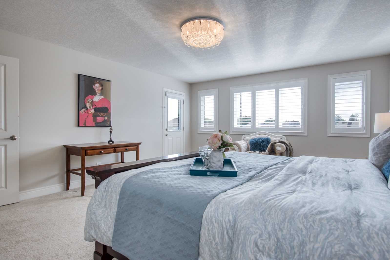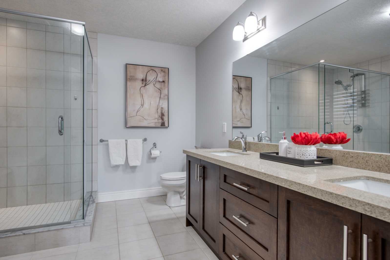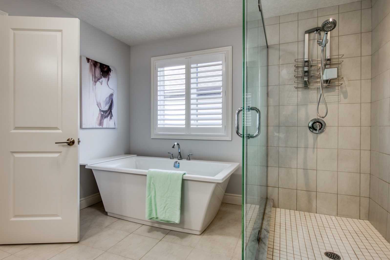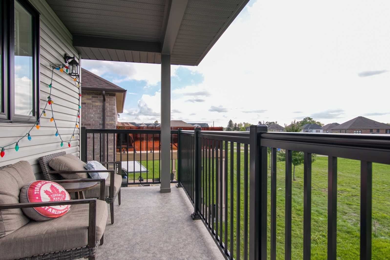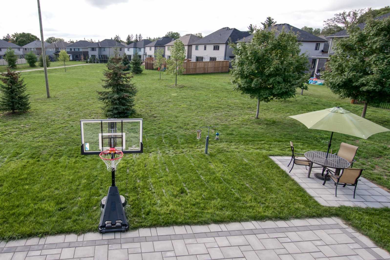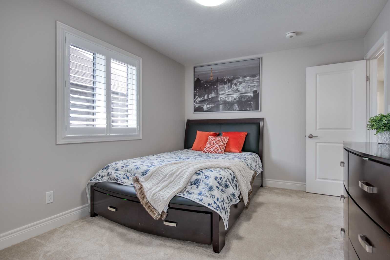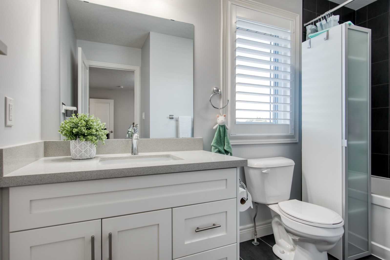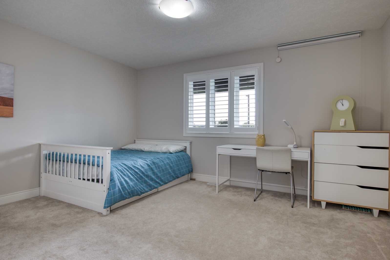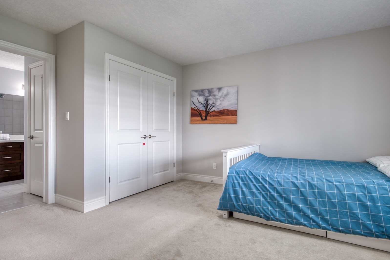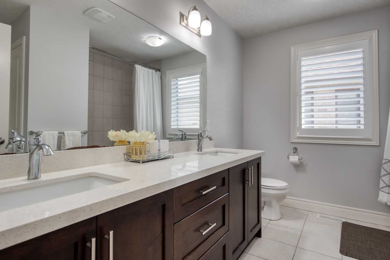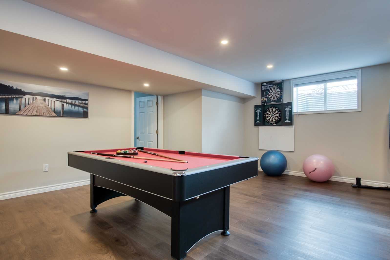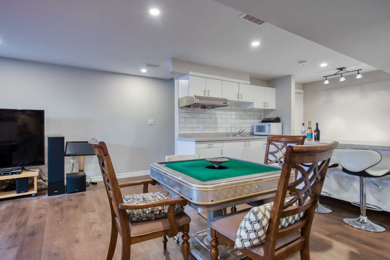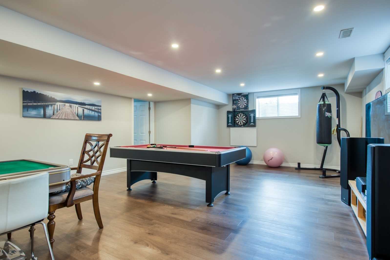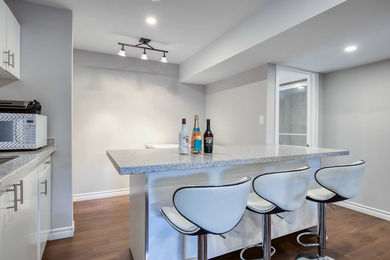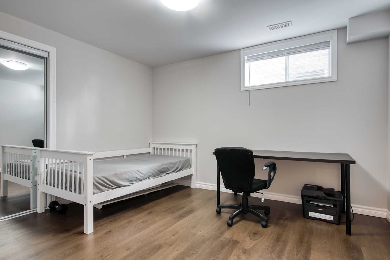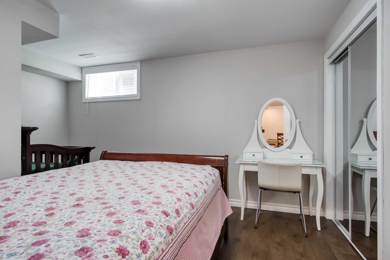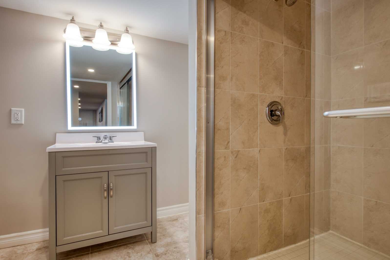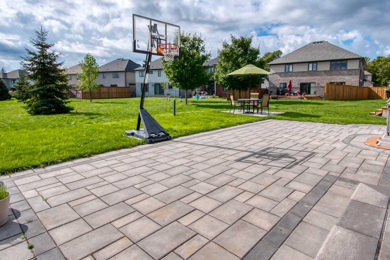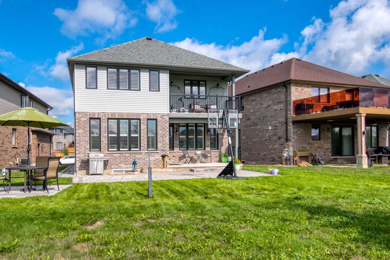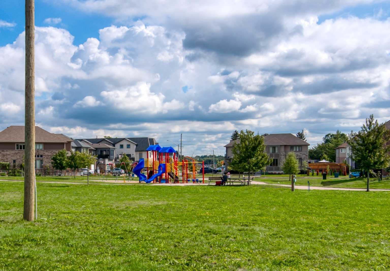- Ontario
- Waterloo
290 Carriage Way N
成交CAD$x,xxx,xxx
CAD$1,159,000 要價
290 Carriage Way NWaterloo, Ontario, N2K0C3
成交
3+254(2+2)| 2500-3000 sqft
Listing information last updated on Tue Sep 21 2021 17:13:24 GMT-0400 (Eastern Daylight Time)

打开地图
Log in to view more information
登录概要
IDX5371189
状态成交
產權永久產權
入住90Days
经纪公司HC REALTY GROUP INC., BROKERAGE
类型民宅 House,獨立屋
房龄 0-5
占地38.25 * 111.73 Feet
Land Size4273.67 ft²
房间卧房:3+2,厨房:2,浴室:5
车位2 (4) 外接式車庫 +2
详细
公寓樓
浴室數量5
臥室數量5
地上臥室數量3
地下臥室數量2
地下室裝修Finished
地下室類型N/A (Finished)
風格Detached
空調Central air conditioning
外牆Brick,Stucco
壁爐True
供暖方式Natural gas
供暖類型Forced air
樓層2
類型House
土地
面積38.25 x 111.73 FT
面積false
設施Park,Schools
Size Irregular38.25 x 111.73 FT
Surface WaterRiver/Stream
周邊
設施公園,周邊學校
風景View
价格单位出售
地下室已裝修
泳池None
壁炉Y
空调中央空調
供暖壓力熱風
朝向北
附注
Over 4000 Sqft Of Living Space,3Yr Old Elegant Custom Designed Home In One Of Waterloo's The Most Popular Family Friendly Community Back To Carriage Park With Clear View Great Layout Very Bright Home$$$ Spent On Upgrade Functional Floor Plan W/3+2 Br,5Bath Spacious Master Room W/Walk Out Balcony W/5Pc Ens,Large Modern Kitchen Open To Sunken Family Room Gleaming Hardwood Floors Throughout,Professionally Finished Basement W/Separate Entrance Main Excellent Location Minutes To Hwy, Kiwanis Park & Grand River Trails, Direct To The Park's Ice Rink All Upgraded Light Fixtures, California Shutters ,Water Softener, Humidifier,Water Filtration System ,Interlocking Stone Driveway&More
The listing data is provided under copyright by the Toronto Real Estate Board.
The listing data is deemed reliable but is not guaranteed accurate by the Toronto Real Estate Board nor RealMaster.
The following "Remarks" is automatically translated by Google Translate. Sellers,Listing agents, RealMaster, Canadian Real Estate Association and relevant Real Estate Boards do not provide any translation version and cannot guarantee the accuracy of the translation. In case of a discrepancy, the English original will prevail.
超過4000平方英尺的居住空間,3年房齡,優雅的定製設計,位於滑鐵盧最受歡迎的家庭友好社區之一,背靠馬車公園,視野開闊,布局非常明亮,花了$$$升級功能樓層計劃,有3+2個臥室,5個浴室,寬敞的主人房有走出去的陽台,5件套。現代化的大廚房通向下沉式家庭房,整個區域都是光亮的硬木地板,專業完成的地下室有獨立的入口,主要的優越位置,距離高速公路,基瓦尼斯公園和大河步道隻有幾分鍾的路程,直接通往公園的溜冰場,所有升級的燈具,加州百葉窗,軟水機,加濕器,水過濾係統,磚車道石車道及更多
位置
省:
Ontario
城市:
Waterloo
社区:
Lexington/lincoln village
交叉路口:
Carriage Way/Preakness St
房间
房间
层
长度
宽度
面积
廚房
主
14.01
12.99
182.01
Centre Island Backsplash Quartz Counter
早餐
主
14.01
10.99
153.97
W/O To Patio O/Looks Park Large Window
餐廳
主
13.98
29.79
416.36
Combined W/Family Hardwood Floor Large Window
家庭
主
13.98
29.79
416.36
Fireplace Hardwood Floor Large Window
洗衣房
主
0.00
0.00
0.00
Great Rm
2nd
19.00
14.99
284.82
Open Concept California Shutters Large Window
主人
2nd
14.99
19.00
284.82
W/O To Balcony 5 Pc Ensuite W/I Closet
第二臥房
2nd
14.01
12.01
168.22
California Shutters 5 Pc Bath Double Closet
第三臥房
2nd
10.01
12.99
130.01
California Shutters 4 Pc Ensuite Double Closet
臥室
地下室
0.00
0.00
0.00
Window Closet Laminate
臥室
地下室
0.00
0.00
0.00
Window Closet Laminate
Rec
地下室
0.00
0.00
0.00
Pot Lights 3 Pc Bath Laminate
预约看房
反馈发送成功。
Submission Failed! Please check your input and try again or contact us

