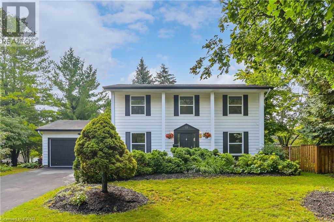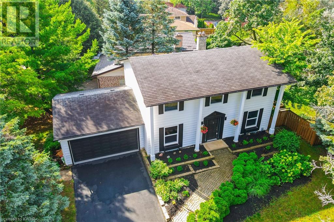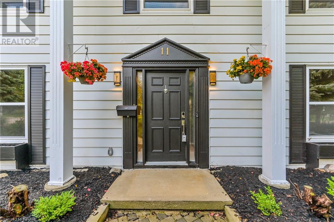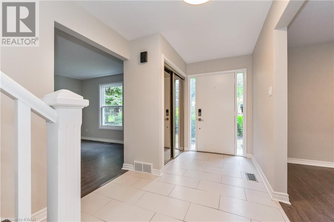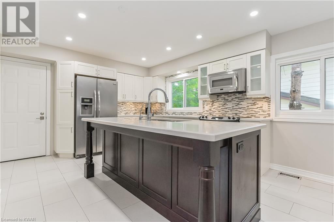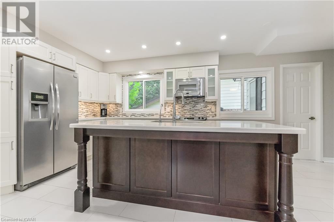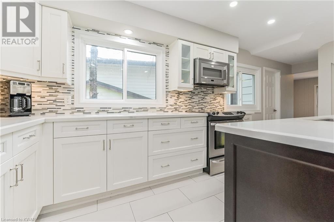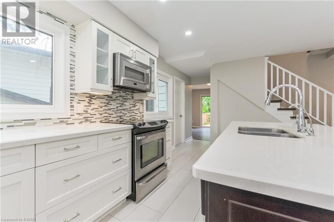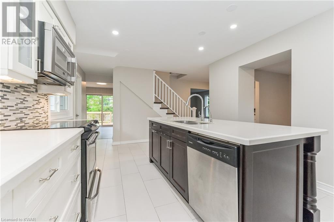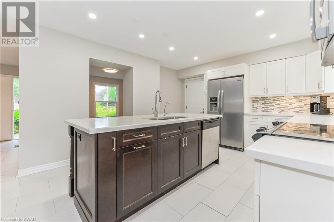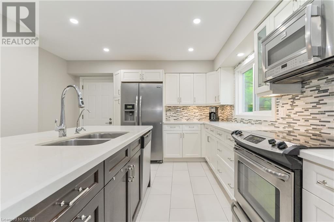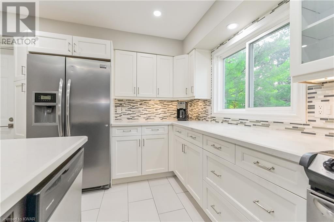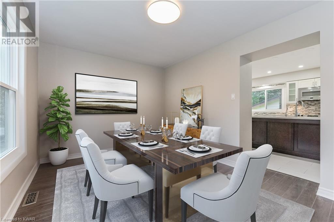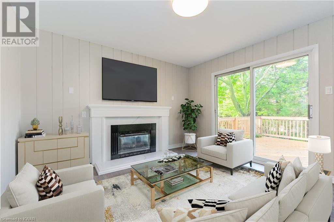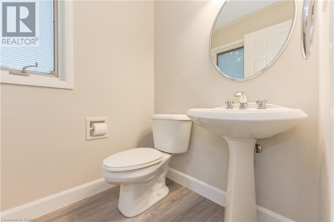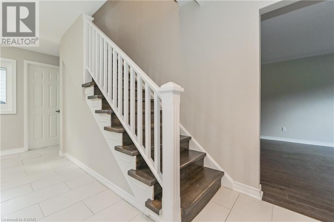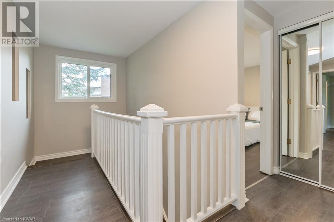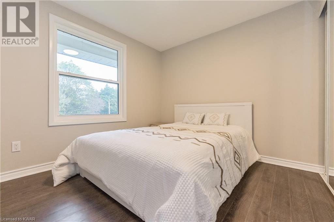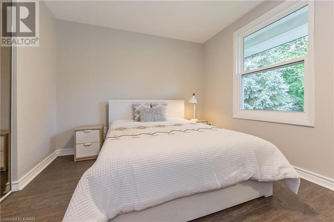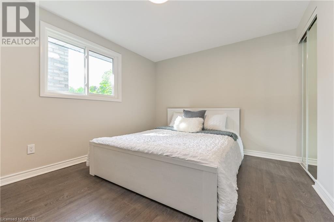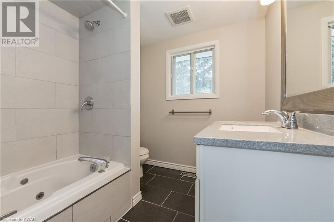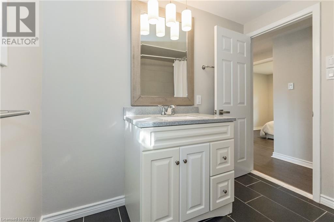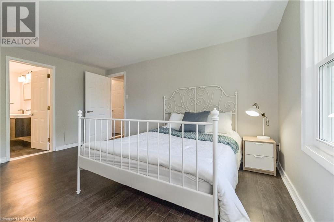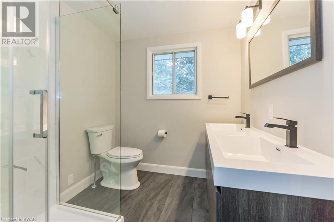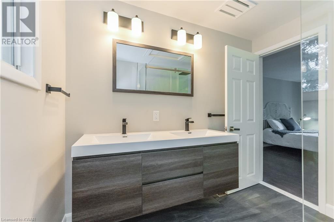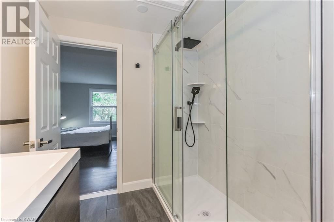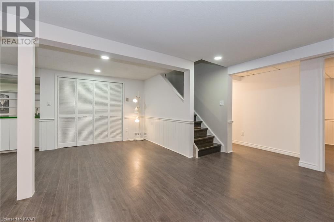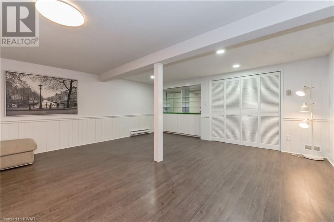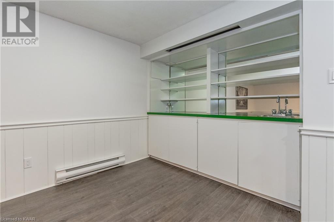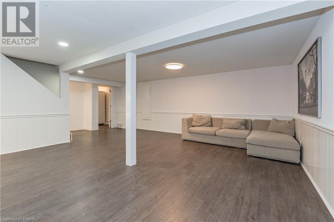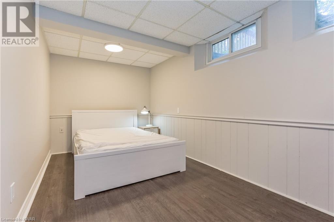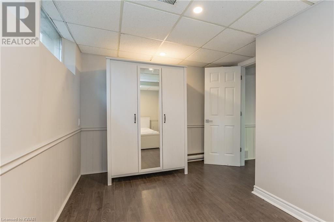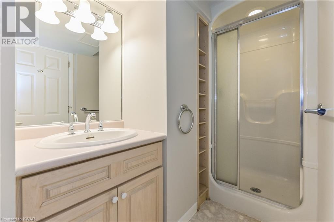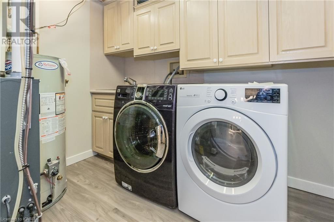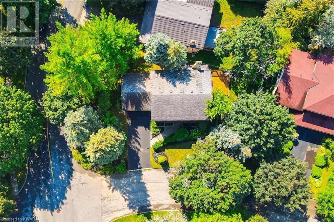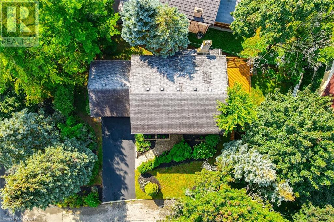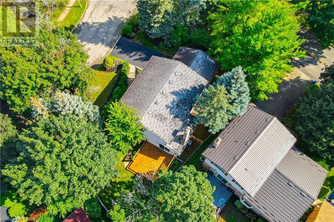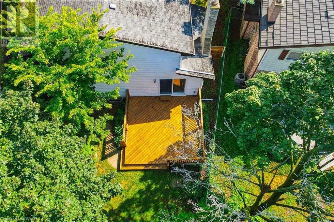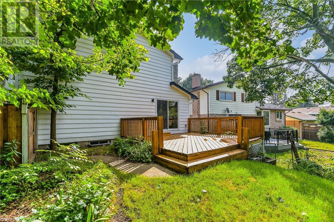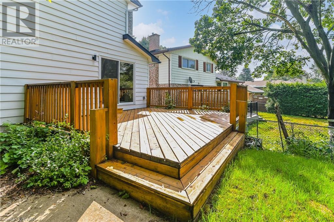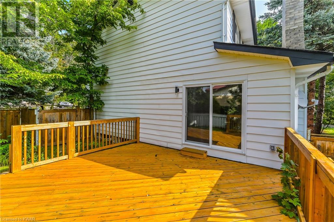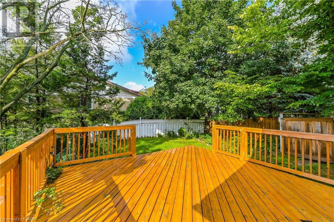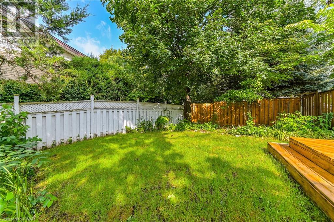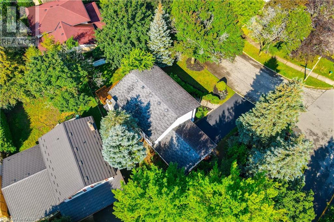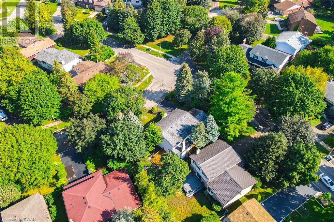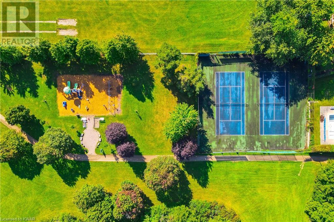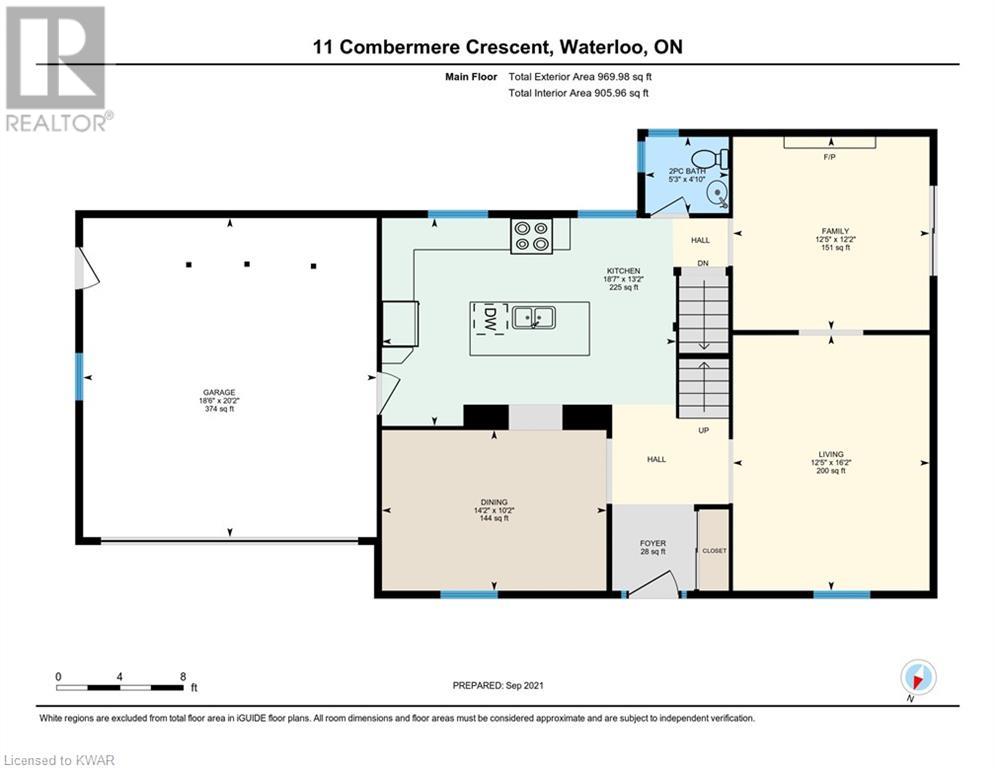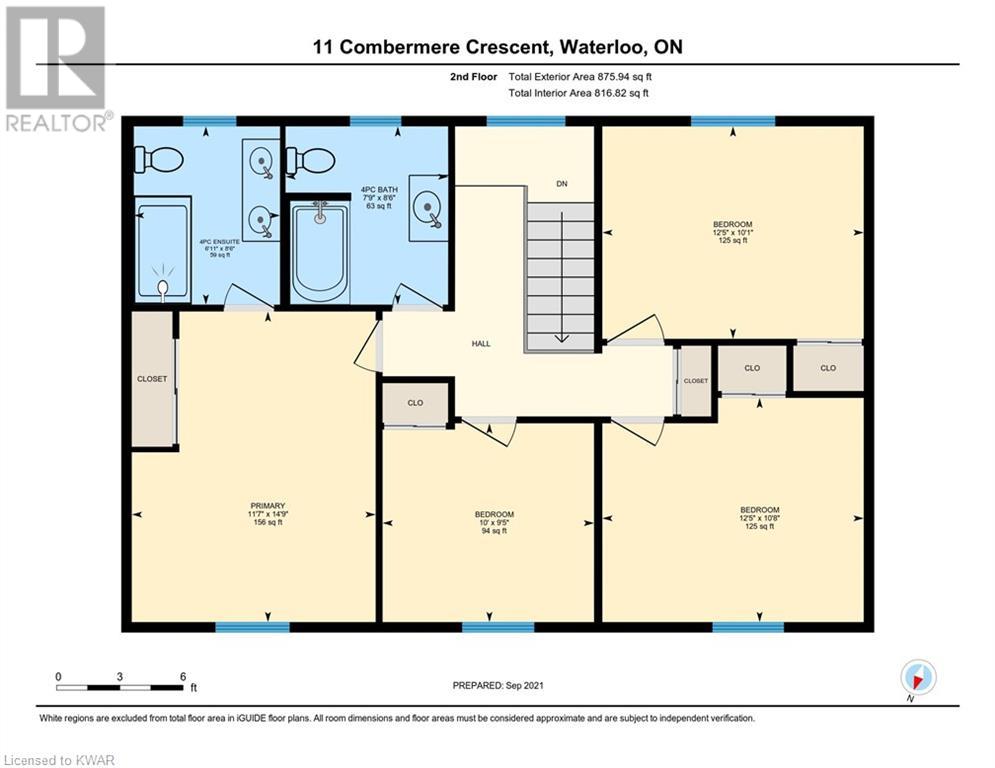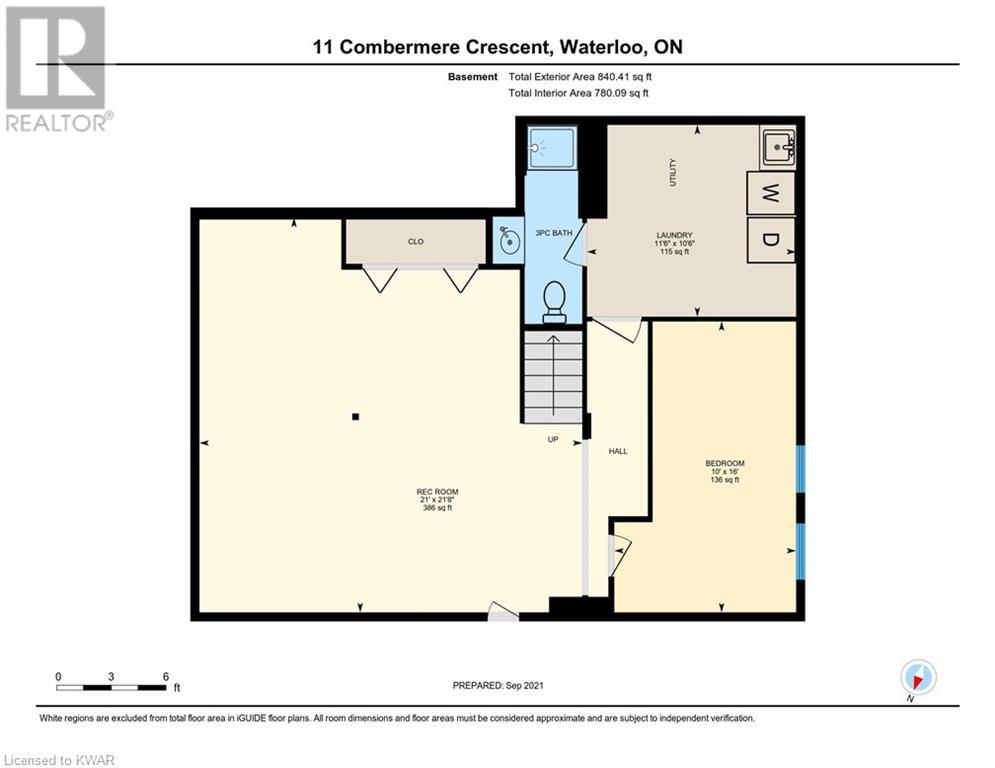- Ontario
- Waterloo
11 Combermere Cres
CAD$850,000
CAD$850,000 要價
11 COMBERMERE CrescentWaterloo, Ontario, N2L5B2
退市
4+144| 1846 sqft
Listing information last updated on Mon Sep 20 2021 17:08:23 GMT-0400 (Eastern Daylight Time)

打开地图
Log in to view more information
登录概要
ID40162081
状态退市
產權Freehold
经纪公司RE/MAX TWIN CITY REALTY INC., BROKERAGE
类型Residential House,Detached
房龄建筑日期: 1973
占地102 ft * 54 ft undefined
Land Sizeunder 1/2 acre
面积(ft²)1846 尺²
房间卧房:4+1,浴室:4
详细
公寓樓
浴室數量4
臥室數量5
地上臥室數量4
地下臥室數量1
家用電器Dishwasher,Dryer,Refrigerator,Stove,Washer,Hood Fan
Architectural Style2 Level
地下室裝修Finished
地下室類型Full (Finished)
建築日期1973
風格Detached
空調Central air conditioning
外牆Aluminum siding
壁爐False
地基Poured Concrete
洗手間1
供暖方式Natural gas
供暖類型Forced air
使用面積1846.0000
樓層2
類型House
供水Municipal water
土地
面積under 1/2 acre
沿街寬度102 ft
面積false
設施Park,Schools,Shopping
下水Municipal sewage system
Size Depth54 ft
周邊
設施Park,Schools,Shopping
社區特點School Bus
Location DescriptionOff of Craigleith
Zoning DescriptionRES
Other
特點Park/reserve,Paved driveway,Automatic Garage Door Opener
地下室已裝修
泳池Outdoor pool
壁炉False
供暖Forced air
附注
!!OPEN HOUSE - SUNDAY, SEPT. 19TH, 2:00PM-3:30PM!! Nestled in the highly sought after community of Beechwood is 11 Combermere Crescent. Not only does this family friendly community showcase well-kept homes, and its very own community association complete with social events, pool, and tennis courts, it is also conveniently located close to excellent schools, multiple parks, and so much more. Charming and stately curb appeal provides for a great first impression here, enter through a good sized foyer to your carpet free main floor. This modern and stylish home has been thoughtfully updated throughout with high-end finishes. The expansive main floor offers a formal dining room, living and family rooms, a 2 piece bathroom and a well appointed kitchen. Cooking is a dream in this updated kitchen featuring glass tile backsplash, oversized island with breakfast bar, classic white cabinetry, and views of the rear yard. Make your way to the carpet free second level to find 4 generous and immaculately kept bedrooms all with the same neutral and stylish decor from the main floor. You will also find a large 4 piece bath with striking black floor tile. The primary bedroom has plenty of natural light, a double wide closet, and a completely renovated 4 piece ensuite. Even more space awaits on the lower level with a spacious rec room, 3 piece bathroom, 5th bedroom, and laundry room. Enjoy a low maintenance rear yard surrounded by mature trees, and with your own generous sized 2 tier deck, perfect for entertaining or savoring your morning coffee. This one is a must see. Please visit https://upperbeechwood2.wordpress.com to find out more about the neighbourhood association. (id:22211)
The listing data above is provided under copyright by the Canada Real Estate Association.
The listing data is deemed reliable but is not guaranteed accurate by Canada Real Estate Association nor RealMaster.
MLS®, REALTOR® & associated logos are trademarks of The Canadian Real Estate Association.
位置
省:
Ontario
城市:
Waterloo
社区:
Beechwood/University
房间
房间
层
长度
宽度
面积
4pc Bathroom
Second
NaN
Measurements not available
臥室
Second
10.08
12.42
125.20
10'1'' x 12'5''
臥室
Second
9.42
10.00
94.17
9'5'' x 10'0''
臥室
Second
10.67
12.42
132.44
10'8'' x 12'5''
Full bathroom
Second
NaN
Measurements not available
主臥
Second
17.75
11.58
205.60
17'9'' x 11'7''
娛樂
地下室
21.67
21.00
455.00
21'8'' x 21'0''
3pc Bathroom
地下室
NaN
Measurements not available
洗衣房
地下室
10.50
11.50
120.75
10'6'' x 11'6''
臥室
地下室
16.00
10.00
160.00
16'0'' x 10'0''
餐廳
主
10.17
14.17
144.03
10'2'' x 14'2''
家庭
主
12.17
12.42
151.07
12'2'' x 12'5''
2pc Bathroom
主
NaN
Measurements not available
廚房
主
13.17
12.42
163.49
13'2'' x 12'5''
客廳
主
16.17
12.42
200.74
16'2'' x 12'5''
预约看房
反馈发送成功。
Submission Failed! Please check your input and try again or contact us

