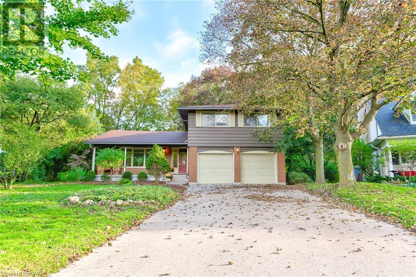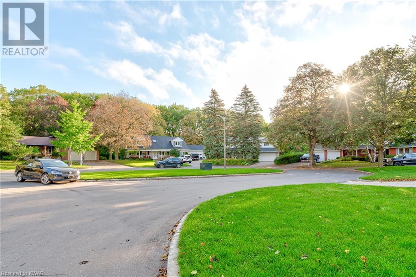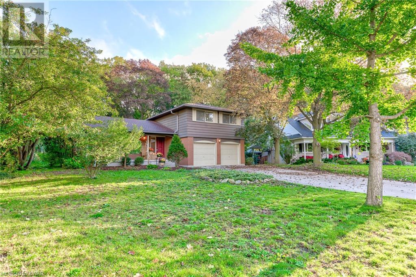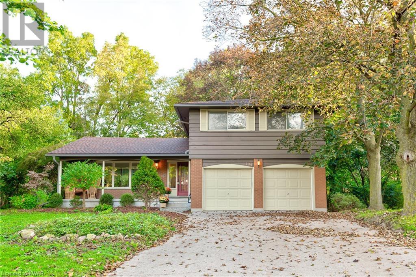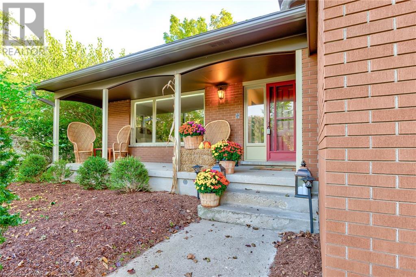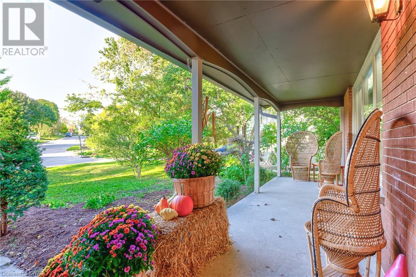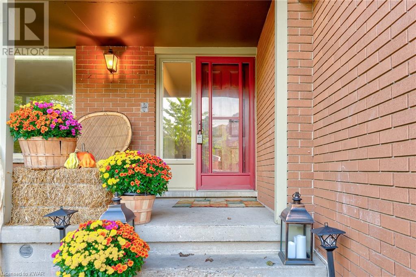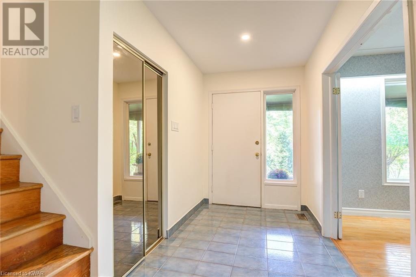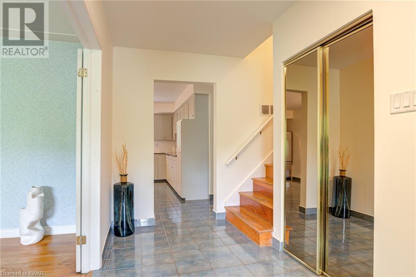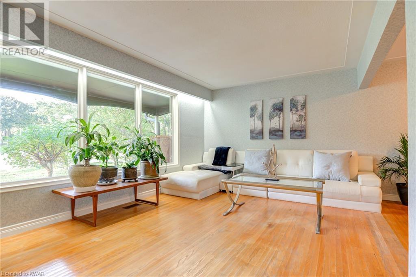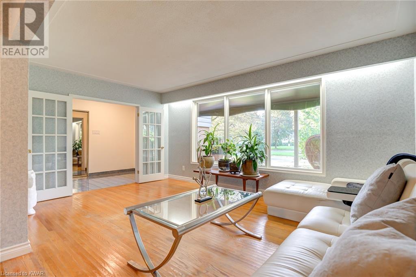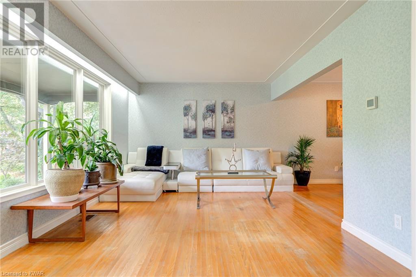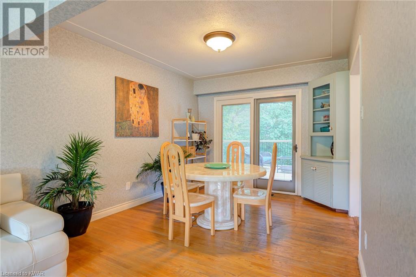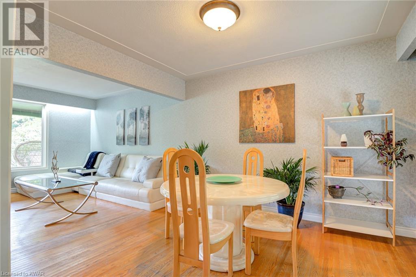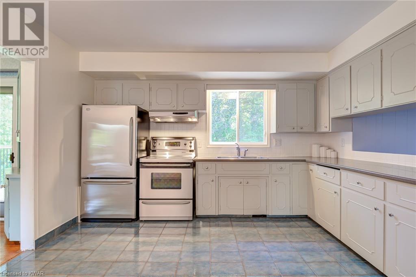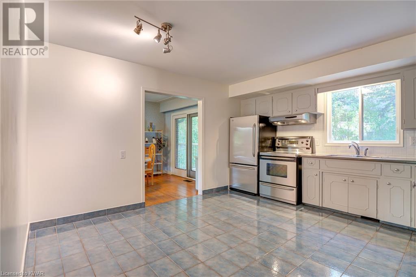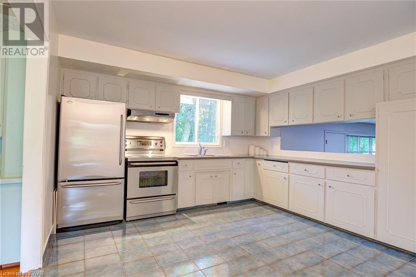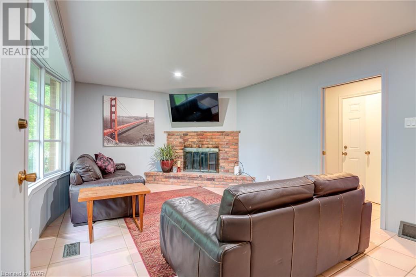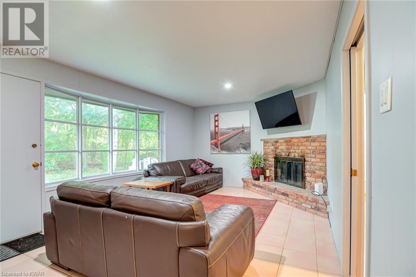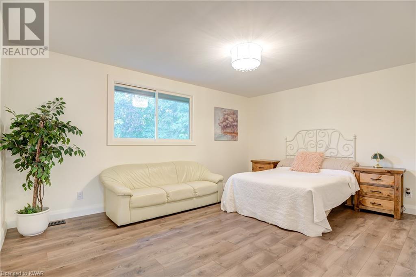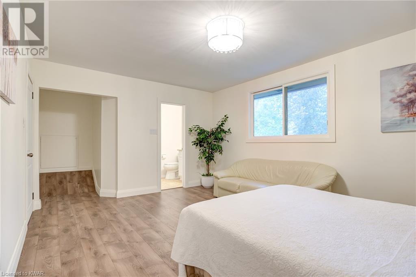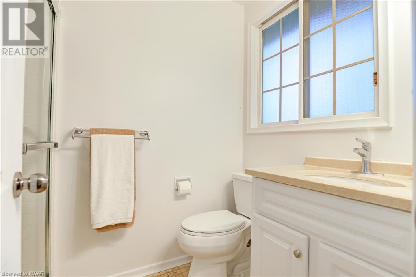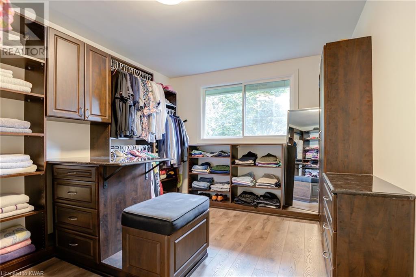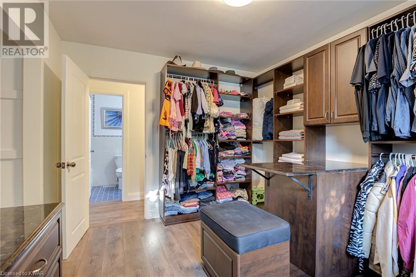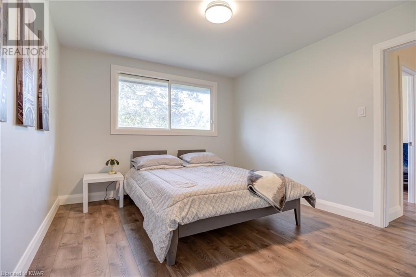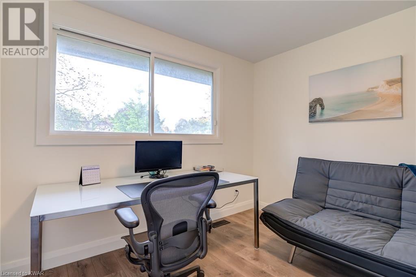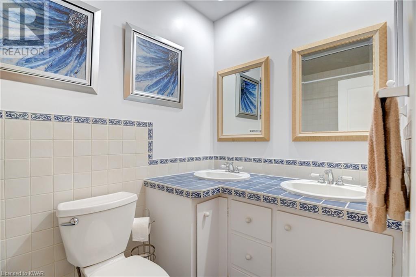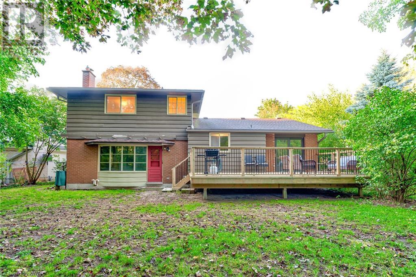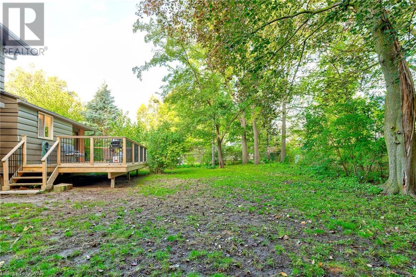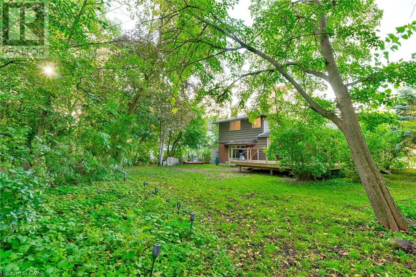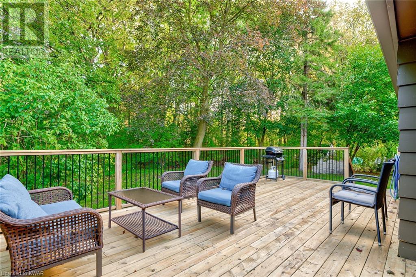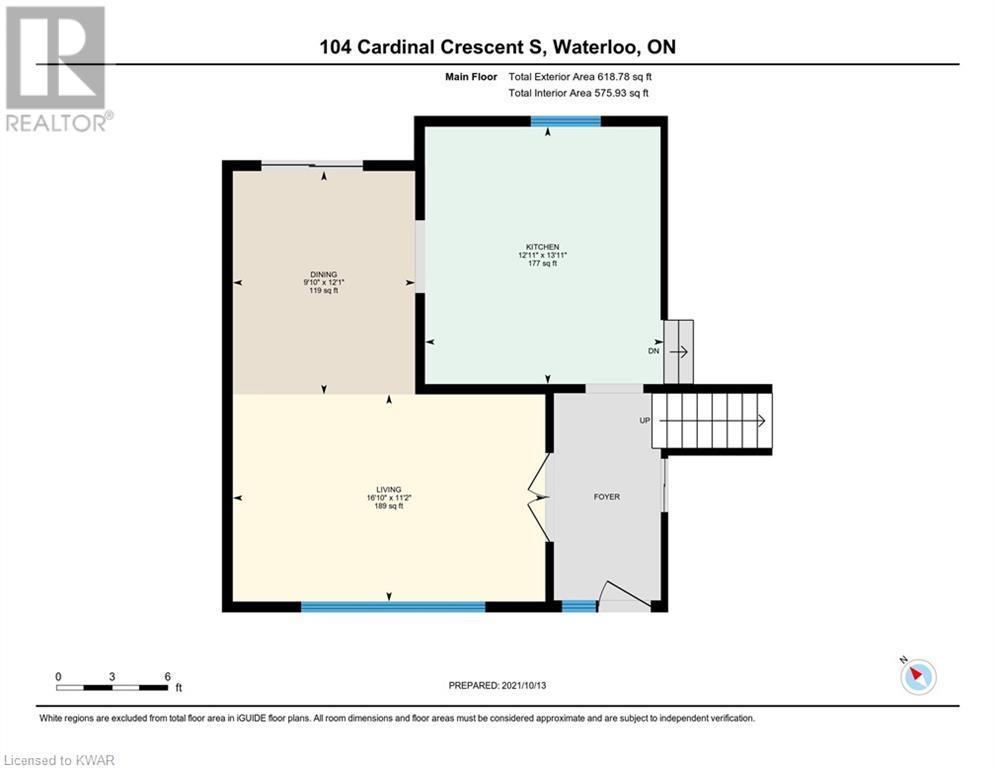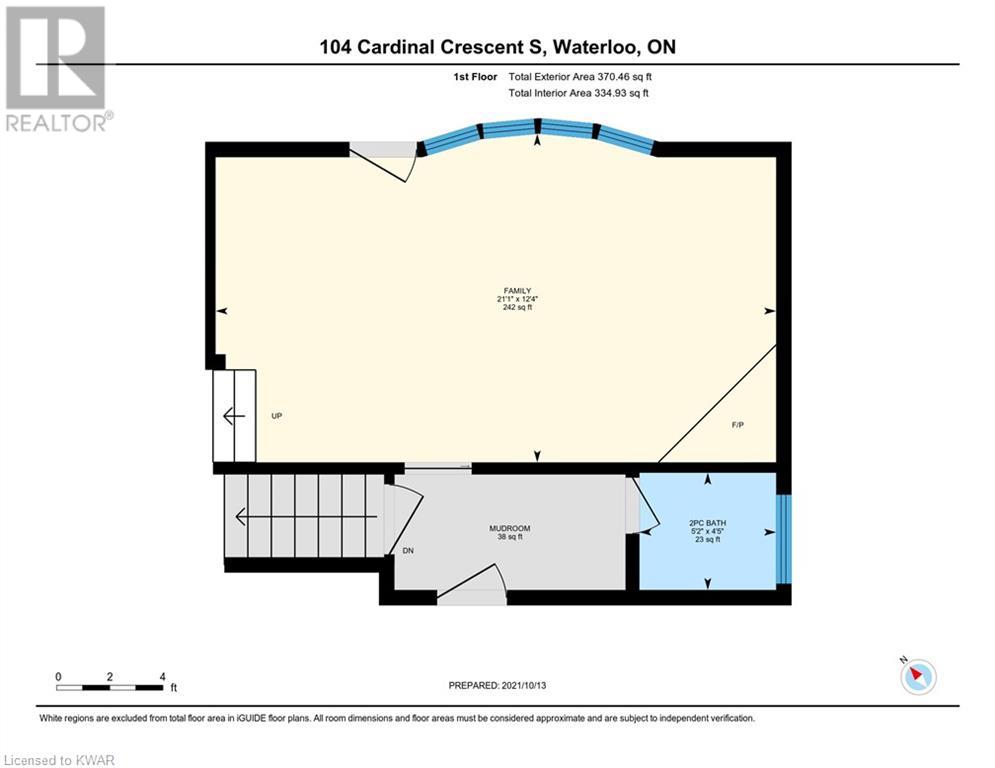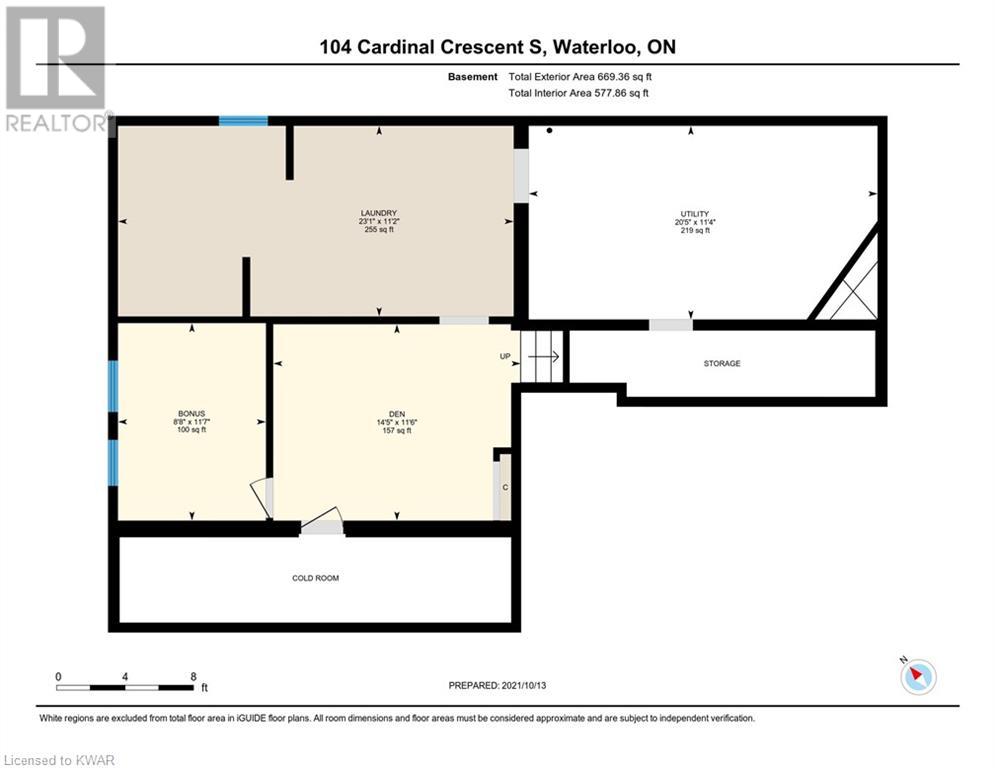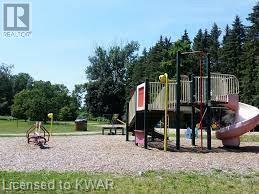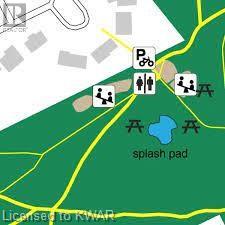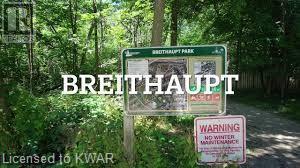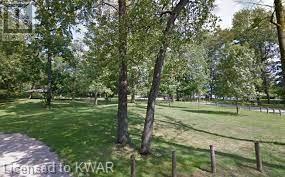- Ontario
- Waterloo
104 Cardinal Cres S
CAD$849,900
CAD$849,900 要價
104 CARDINAL Crescent SWaterloo, Ontario, N2J2E9
退市
436| 1698 sqft
Listing information last updated on Mon Oct 18 2021 17:05:12 GMT-0400 (Eastern Daylight Time)

打开地图
Log in to view more information
登录概要
ID40174778
状态退市
產權Freehold
经纪公司Davenport Realty Brokerage
类型Residential House,Detached
房龄建筑日期: 1962
占地46 ft * 150 ft undefined
Land Sizeunder 1/2 acre
面积(ft²)1698 尺²
房间卧房:4,浴室:3
详细
公寓樓
浴室數量3
臥室數量4
地上臥室數量4
家用電器Dryer,Refrigerator,Stove,Water softener,Washer
地下室裝修Partially finished
地下室類型Full (Partially finished)
建築日期1962
風格Detached
空調Central air conditioning
外牆Brick,Other
壁爐燃料Wood
壁爐True
壁爐數量1
壁爐類型Other - See remarks
洗手間1
供暖方式Natural gas
供暖類型Forced air
使用面積1698.0000
類型House
供水Municipal water
土地
面積under 1/2 acre
沿街寬度46 ft
交通Highway access
面積false
下水Municipal sewage system
Size Depth150 ft
周邊
Location DescriptionErb St to Terrystone Walk or Bluevale St
Zoning DescriptionR1
Other
特點Conservation/green belt,Automatic Garage Door Opener
地下室已裝修,部分裝修
壁炉True
供暖Forced air
附注
FIVE STAR LOCATION.. Backing onto Breithaupt Park, End of a court, pie shaped lot, mature trees, walk to Uptown, schools, shopping, universities, super fast access to expressway, 10 minutes to HWY401, and so much more. Either move in and enjoy or make this into your dream home, the possibilities are endless on this lot and location. The super sized porch welcomes you to the front door and then the large foyer starts your tour of the home with a full closet. The living room has a huge window overlooking the court circle, large front yard and porch. The dining room has French patio doors with blinds and leads to the rear deck. The oversized kitchen overlooks the lower level family room with a huge window and a fireplace plus a door to the rear yard. This home boasts an oversized double garage with man door to a mud room and powder room, plus a 4th level in the basement perfect for a gym, theatre, play room, etc The upper level boasts 4 bedrooms, one currently used as a closet with built in shelves and peninsula, plus 2 full bathrooms. All newer flooring is present in the bedrooms and landing, plus freshly painted. This is a desired mature neighbourhood with mature residents and new younger families. (id:22211)
The listing data above is provided under copyright by the Canada Real Estate Association.
The listing data is deemed reliable but is not guaranteed accurate by Canada Real Estate Association nor RealMaster.
MLS®, REALTOR® & associated logos are trademarks of The Canadian Real Estate Association.
位置
省:
Ontario
城市:
Waterloo
社区:
Glenridge/Lincoln Heights
房间
房间
层
长度
宽度
面积
家庭
Second
21.08
12.33
260.03
21'1'' x 12'4''
2pc Bathroom
Second
NaN
Measurements not available
Mud
Second
NaN
Measurements not available
5pc Bathroom
Third
NaN
Measurements not available
Full bathroom
Third
NaN
Measurements not available
臥室
Third
10.08
12.58
126.88
10'1'' x 12'7''
臥室
Third
11.83
10.75
127.21
11'10'' x 10'9''
臥室
Third
9.50
10.08
95.79
9'6'' x 10'1''
主臥
Third
12.00
15.83
190.00
12'0'' x 15'10''
水電氣
地下室
11.33
20.42
231.39
11'4'' x 20'5''
洗衣房
地下室
11.17
23.08
257.76
11'2'' x 23'1''
小廳
地下室
11.50
14.42
165.79
11'6'' x 14'5''
Bonus
地下室
11.58
8.67
100.39
11'7'' x 8'8''
廚房
主
12.92
13.92
179.76
12'11'' x 13'11''
餐廳
主
9.83
12.08
118.82
9'10'' x 12'1''
客廳
主
16.83
11.17
187.97
16'10'' x 11'2''
预约看房
反馈发送成功。
Submission Failed! Please check your input and try again or contact us

