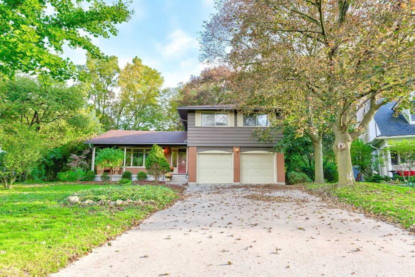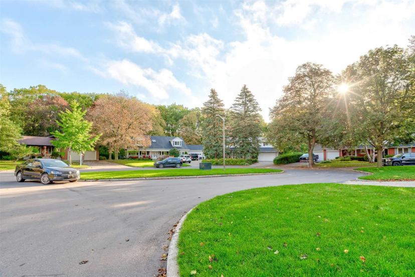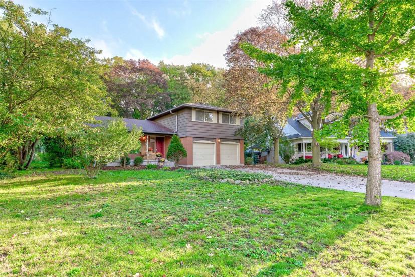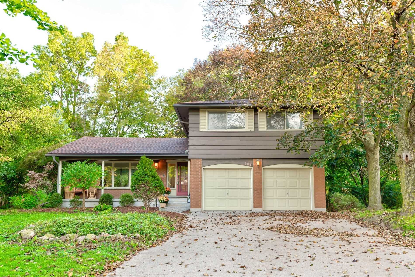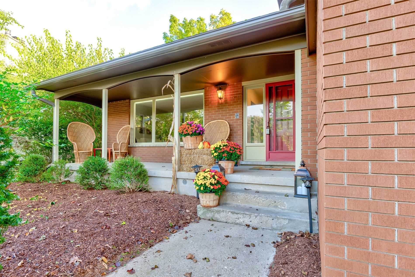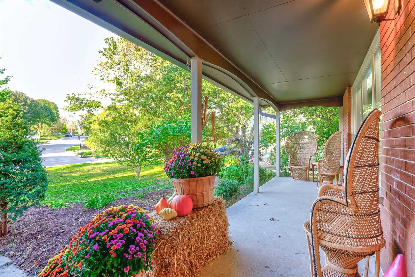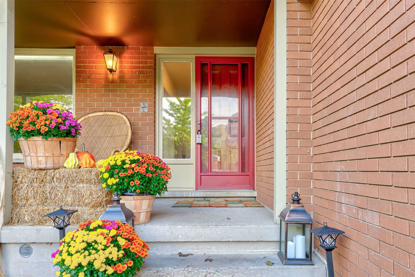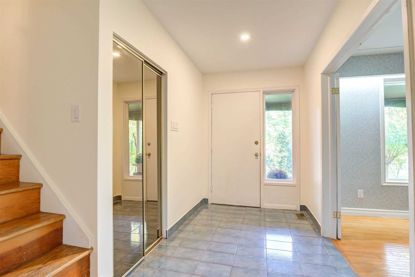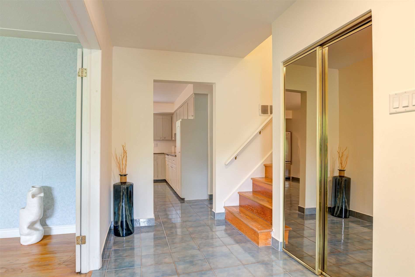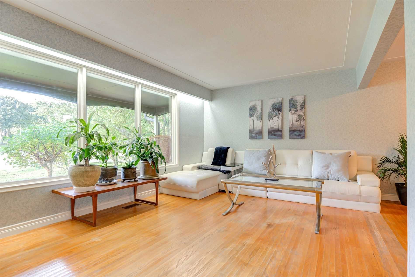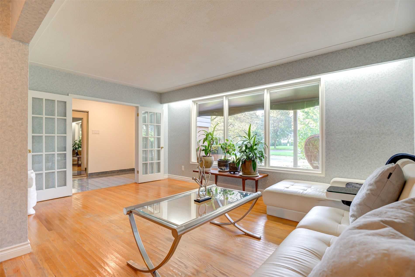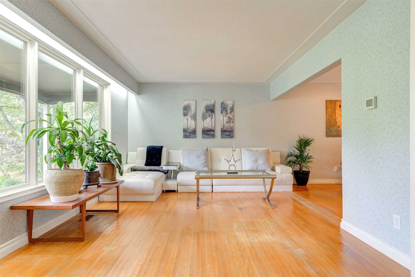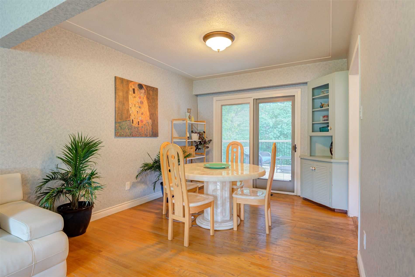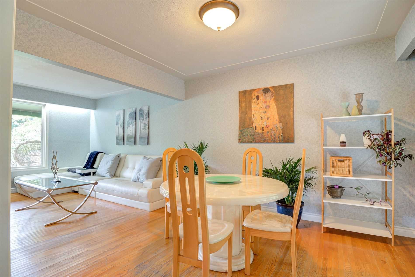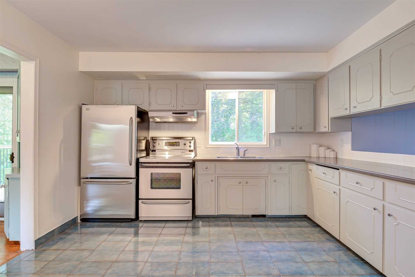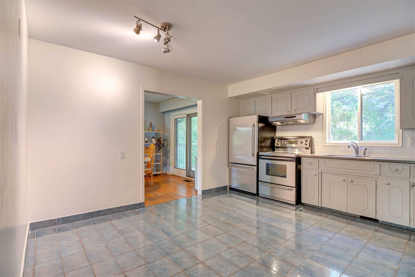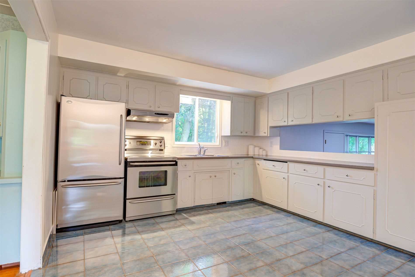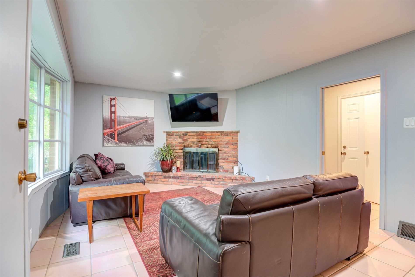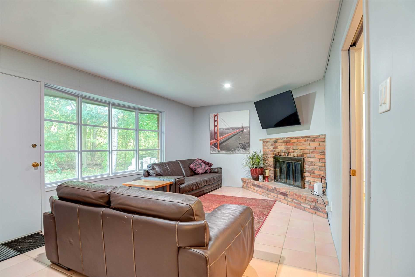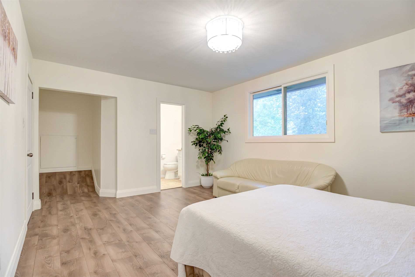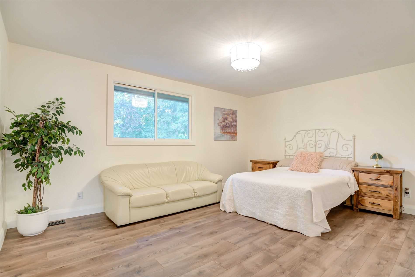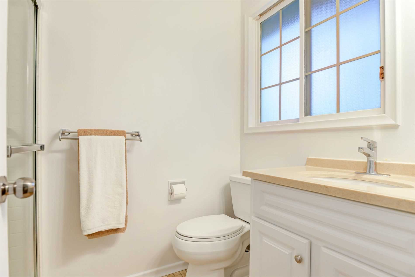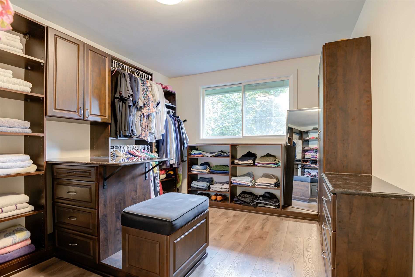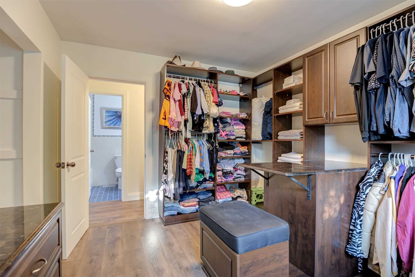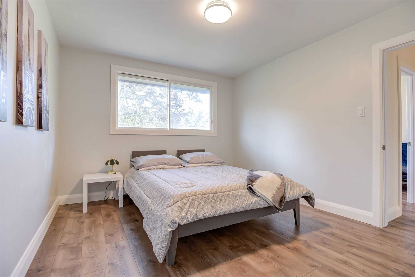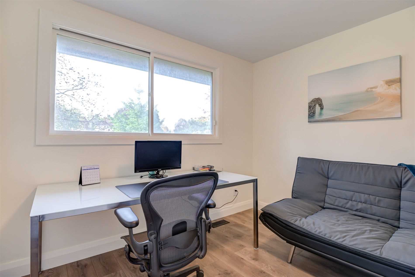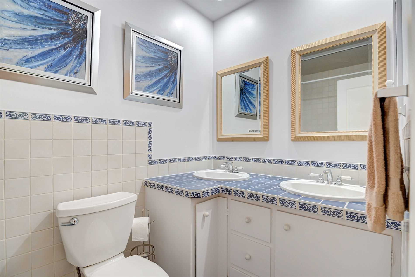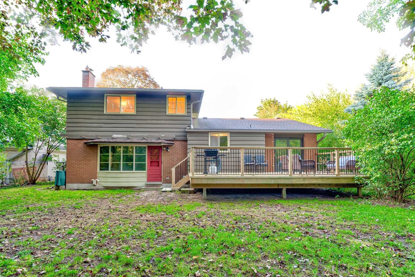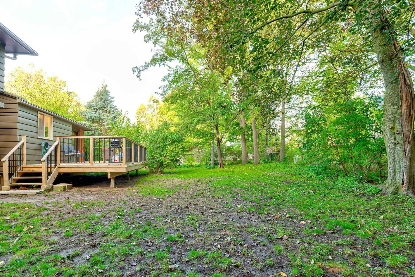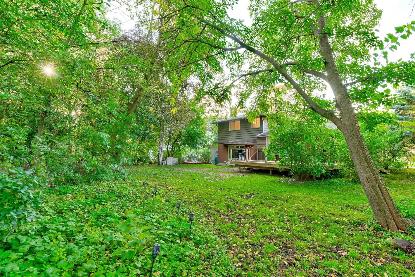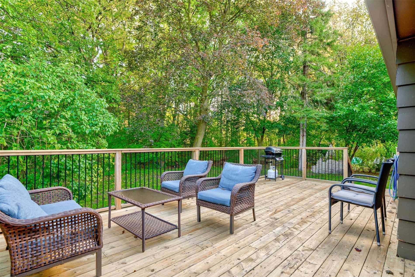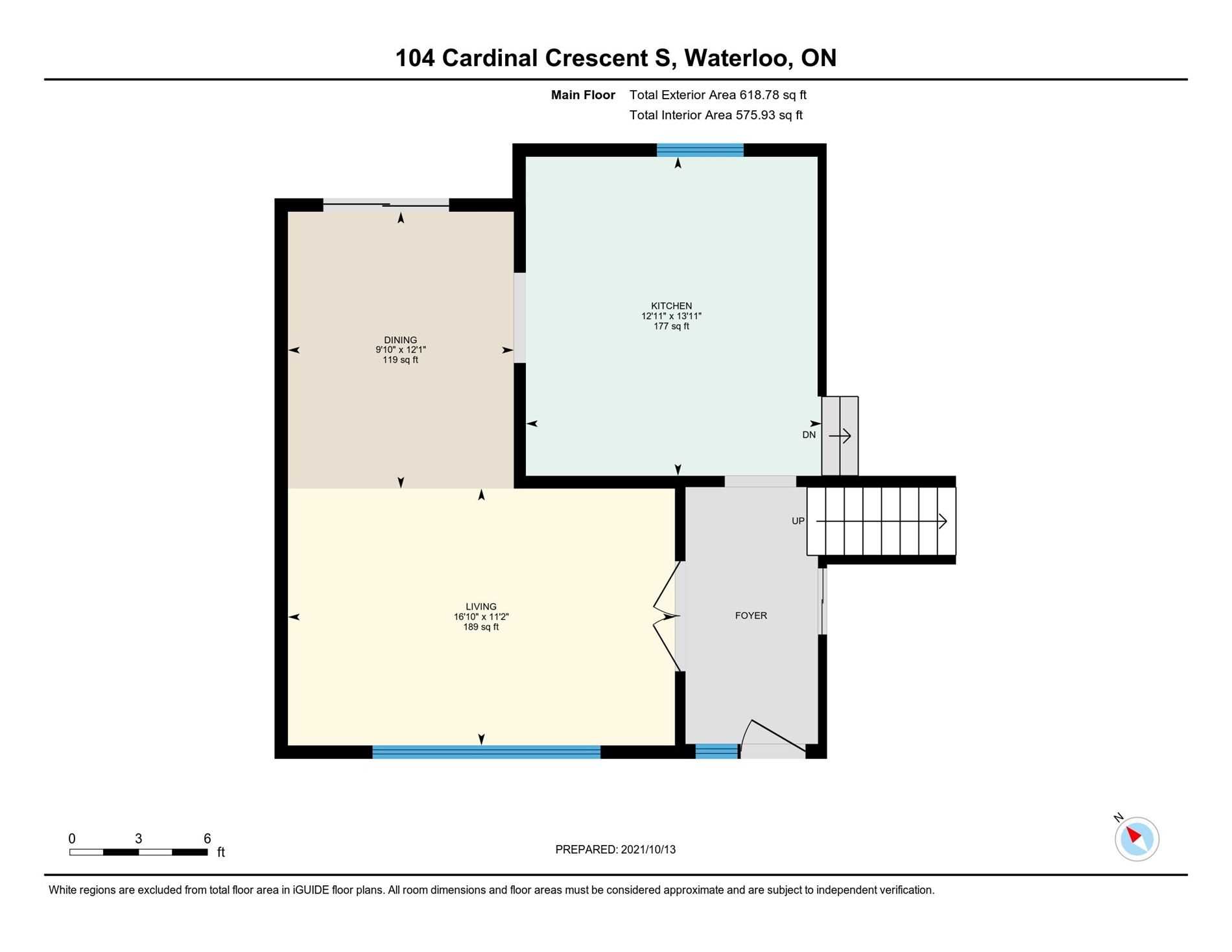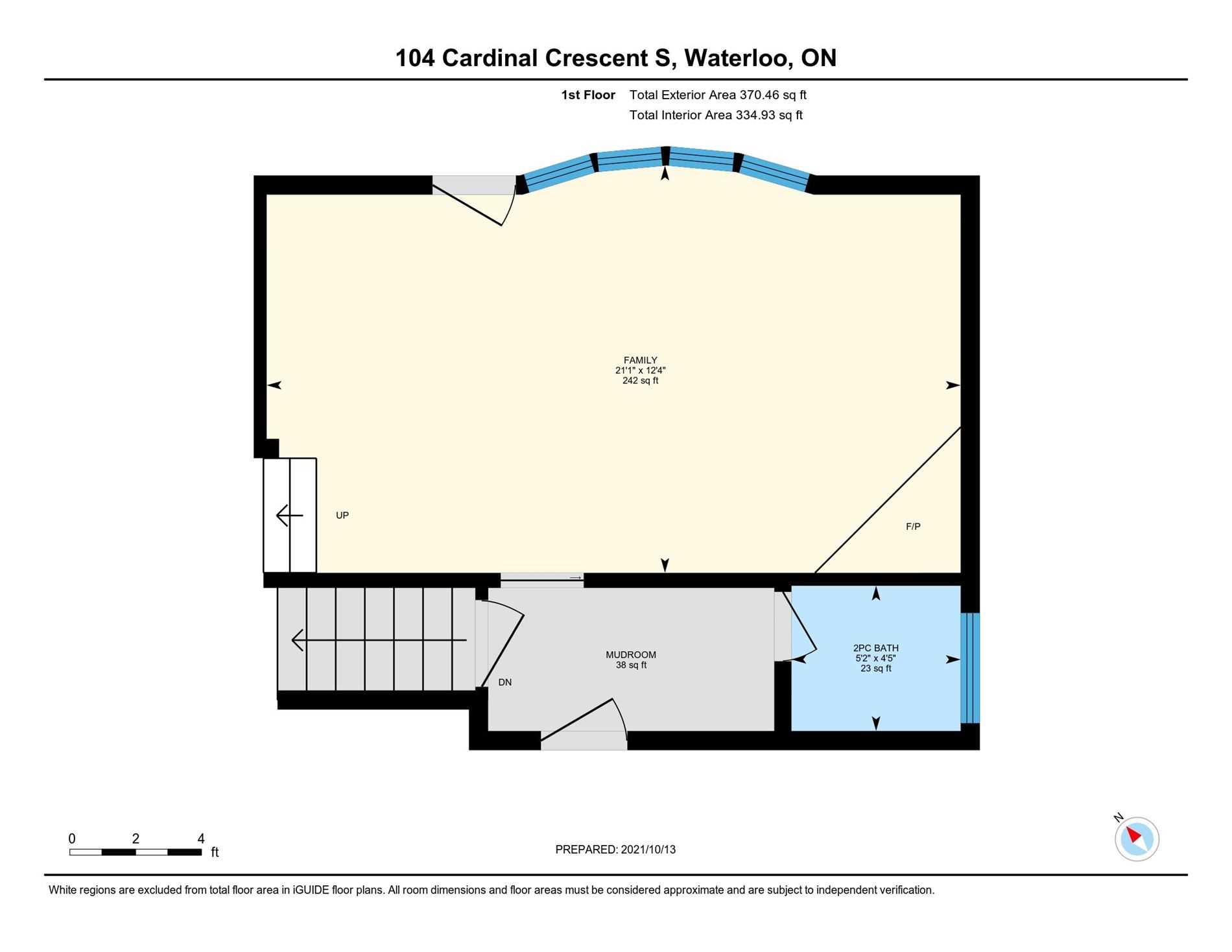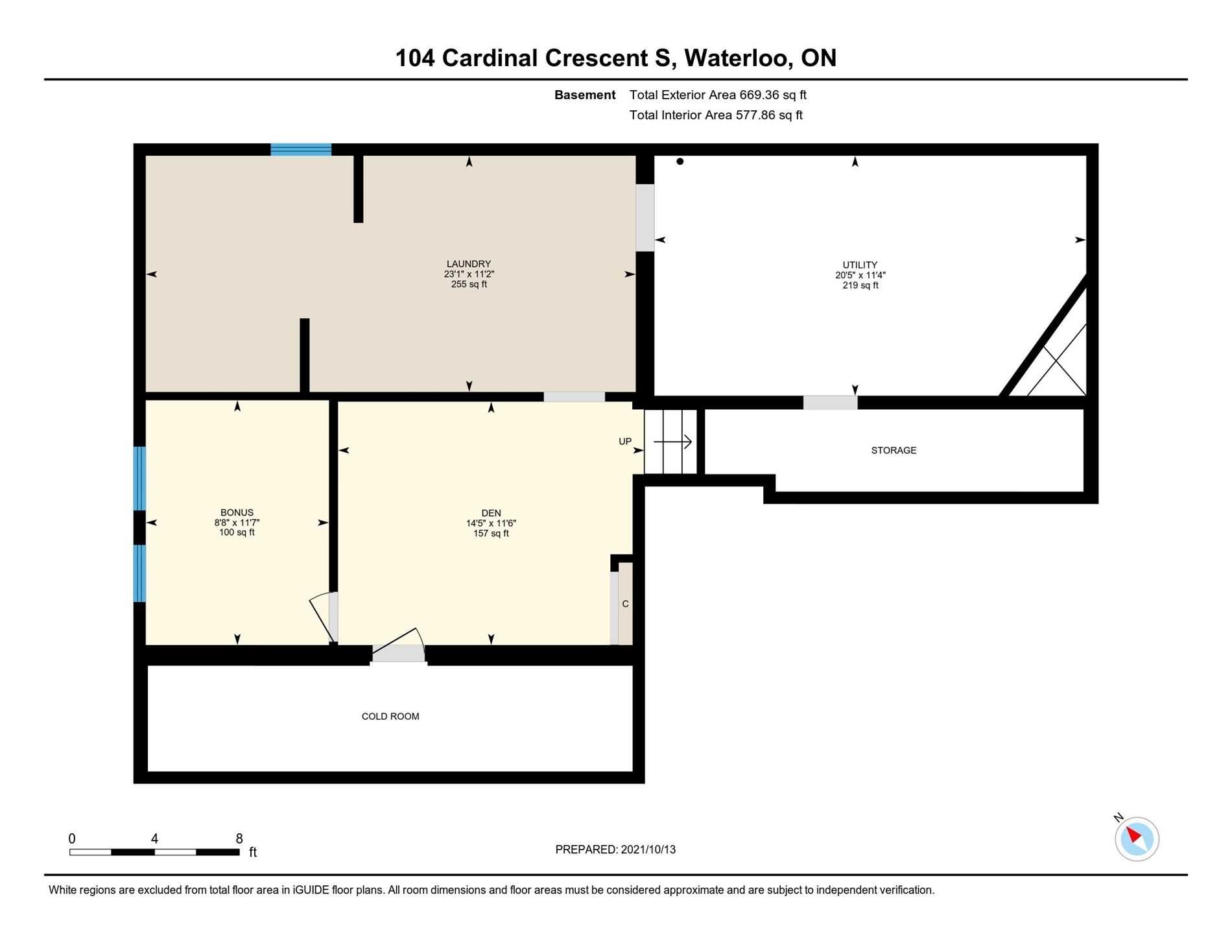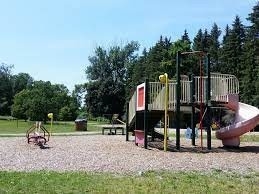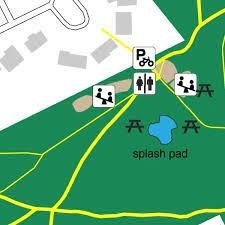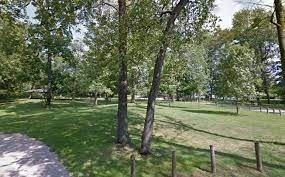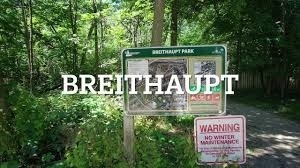- Ontario
- Waterloo
104 Cardinal Cres S
成交CAD$xxx,xxx
CAD$849,900 要價
104 Cardinal Cres SWaterloo, Ontario, N2J2E9
成交
436(2+4)| 2000-2500 sqft
Listing information last updated on Wed Oct 20 2021 15:13:43 GMT-0400 (Eastern Daylight Time)

打开地图
Log in to view more information
登录概要
IDX5402446
状态成交
產權永久產權
入住Jan 9-16, 2022
经纪公司DAVENPORT REALTY, BROKERAGE
类型民宅 House,獨立屋
房龄 51-99
占地46 * 150 Feet
Land Size6900 ft²
房间卧房:4,厨房:1,浴室:3
车位2 (6) 外接式車庫 +4
详细
公寓樓
浴室數量3
臥室數量4
地上臥室數量4
地下室裝修Partially finished
地下室類型N/A (Partially finished)
風格Detached
複式Sidesplit
空調Central air conditioning
外牆Brick
壁爐True
供暖方式Natural gas
供暖類型Forced air
類型House
土地
面積46 x 150 FT
面積false
Size Irregular46 x 150 FT
周邊
Location DescriptionErb St to Terrystone Walk or Bluevale St
Zoning DescriptionR1
Other
特點Conservation/green belt,Automatic Garage Door Opener
价格单位出售
地下室已裝修,部分裝修
泳池None
壁炉Y
空调中央空調
供暖壓力熱風
电视沒有
朝向南
附注
The Super Sized Porch Welcomes You In &The Large Foyer Starts Your Tour Of The Home.The Lvngrms Huge Window Overlooks The Court,Large Front Yard&Porch.The Dining Rm Has French Doors That Lead To The Rear Deck.The Ktchn Overlooks The Lower Level Family Rm W/A Huge Window And Fp Plus A Door To The Rear Yard.Double Garage W/Man Door To A Mud Rm And Powder Rm,Plus A4th Level In The Bsmnt.The Upper Level Boasts4Bdrms Plus 2Full Bthrms.Newer Floor In The Bdrms Showingtime.Agents&Buyers Wear Mask&Use Hand Sanitizer.No Children Allowed.No Phone Requests;Out Of Town Agent Email Your Brokerage Details&Cell#.No Day Codes,Follow Instructions That Will Be Sent With Showing Conformation.
The listing data is provided under copyright by the Toronto Real Estate Board.
The listing data is deemed reliable but is not guaranteed accurate by the Toronto Real Estate Board nor RealMaster.
The following "Remarks" is automatically translated by Google Translate. Sellers,Listing agents, RealMaster, Canadian Real Estate Association and relevant Real Estate Boards do not provide any translation version and cannot guarantee the accuracy of the translation. In case of a discrepancy, the English original will prevail.
超大的門廊歡迎你的到來,大門廳開始了你的家庭之旅。臥室的巨大窗戶可以俯瞰球場,大前院和門廊。餐廳有法式門,可以通往後甲板。廚房俯瞰下層的家庭房,有一個巨大的窗戶和壁爐,還有一個通往後院的門。雙層車庫有人行門通往雜物間和化妝間,另外還有地下室的第四層。上層有4個臥室和2個全浴室。臥室內有較新的地板,展示時間。代理商和買家請戴口罩和使用洗手液。不允許兒童進入。不允許電話申請;外地經紀人請將您的經紀信息和手機號碼發至郵箱。沒有日期代碼,請按照說明進行操作,這些說明將隨看房通知一起發送。
位置
省:
Ontario
城市:
Waterloo
社区:
Glenridge/Lincoln Heights
交叉路口:
Terrystone Walk/ Bluevale
房间
房间
层
长度
宽度
面积
客廳
主
52.82
36.15
1909.75
餐廳
主
29.86
39.40
1176.40
廚房
主
39.73
43.01
1708.90
家庭
2nd
68.93
39.50
2722.84
Fireplace
主臥
3rd
39.37
49.54
1950.42
臥室
3rd
29.72
32.84
976.19
臥室
3rd
36.42
33.10
1205.55
臥室
3rd
32.84
39.60
1300.50
其他
地下室
36.32
26.51
962.78
小廳
地下室
36.29
46.10
1672.64
洗衣房
地下室
36.15
75.49
2729.41
水電氣
地下室
36.22
65.78
2382.61
预约看房
反馈发送成功。
Submission Failed! Please check your input and try again or contact us

