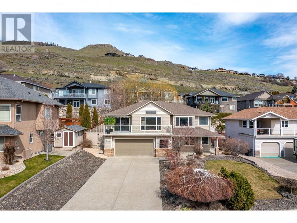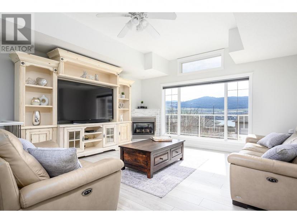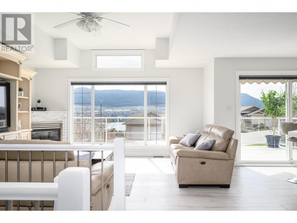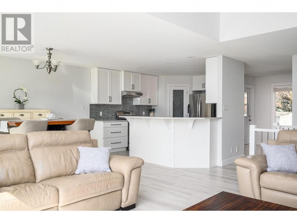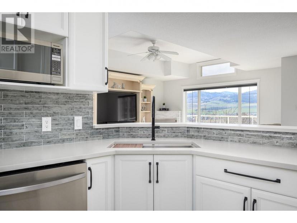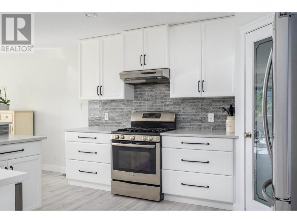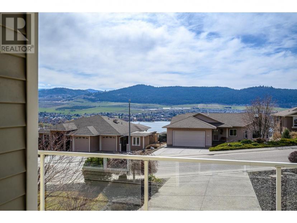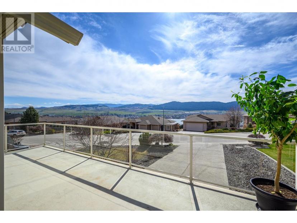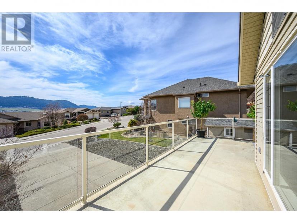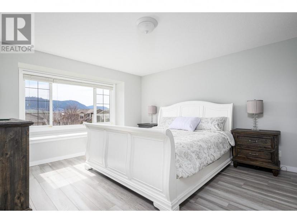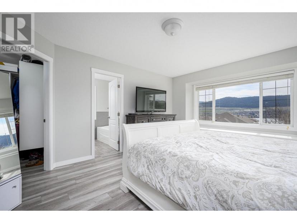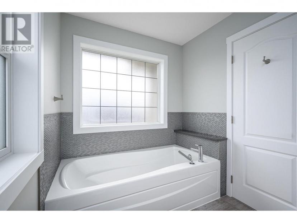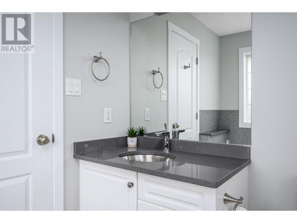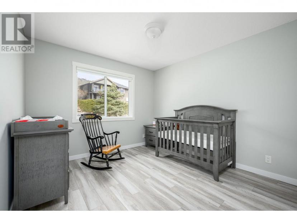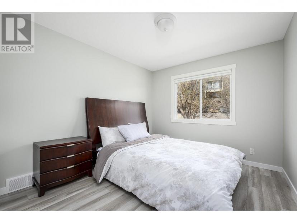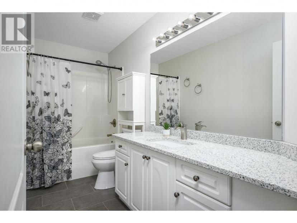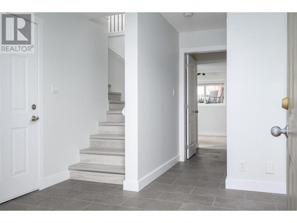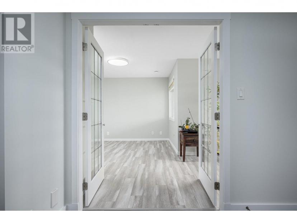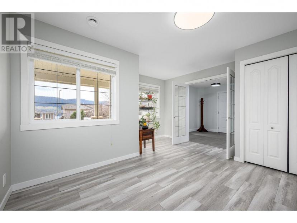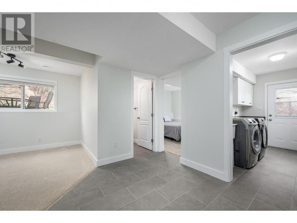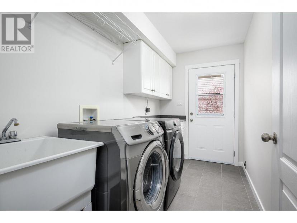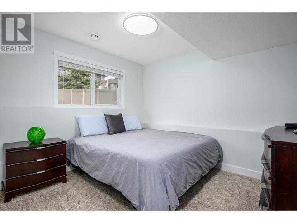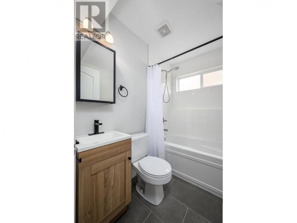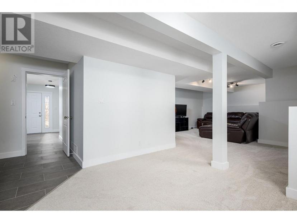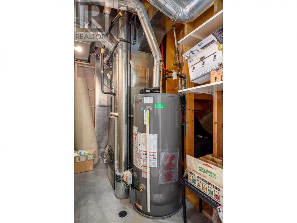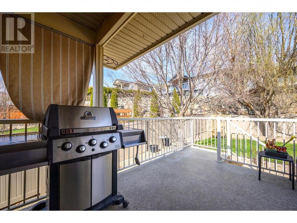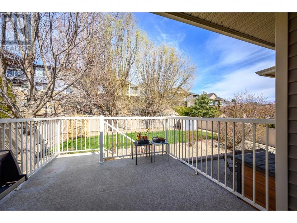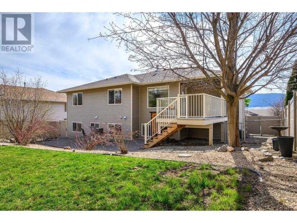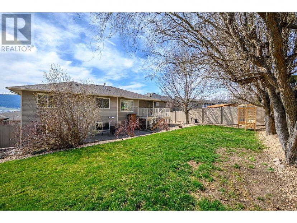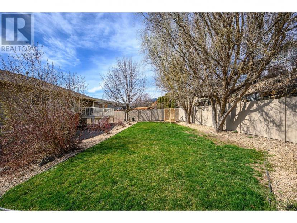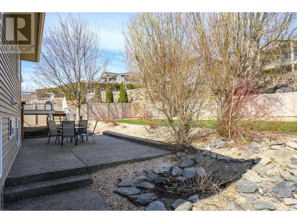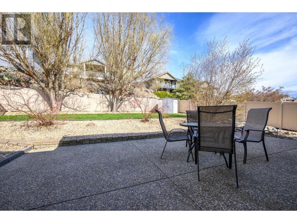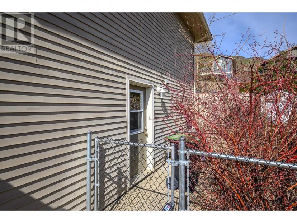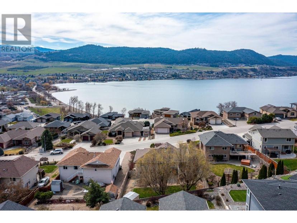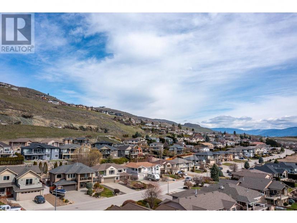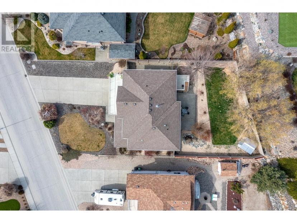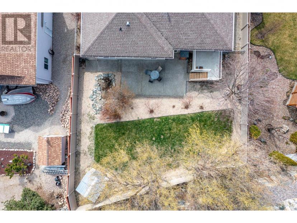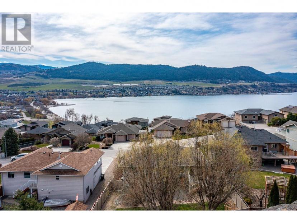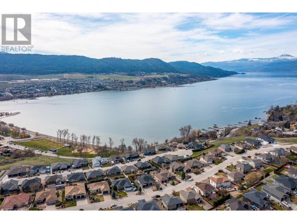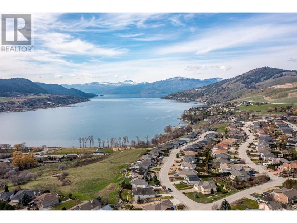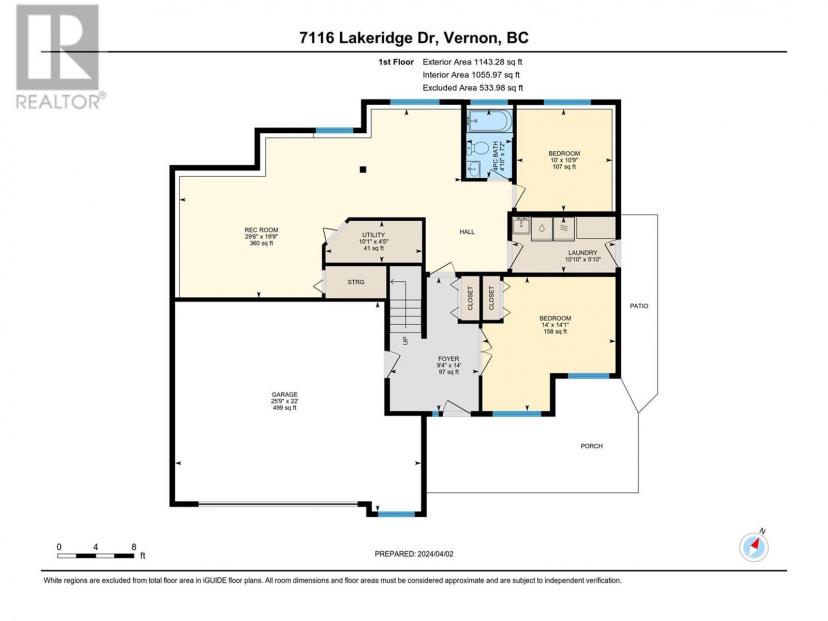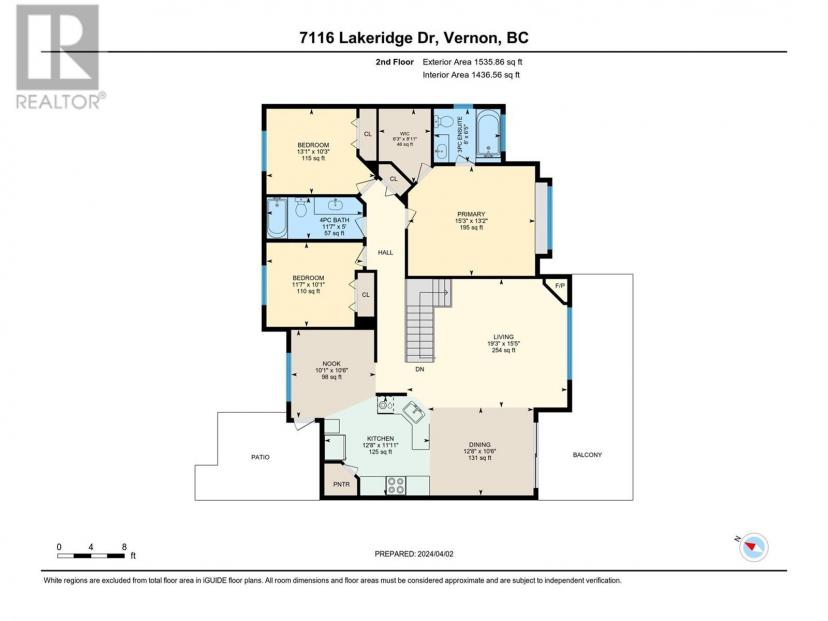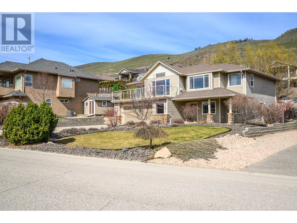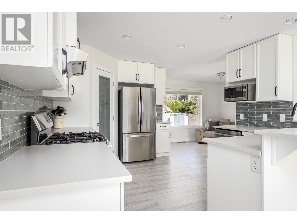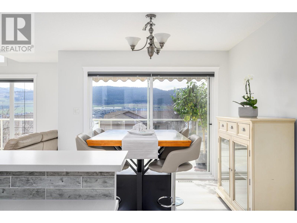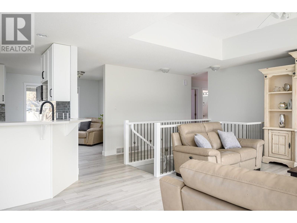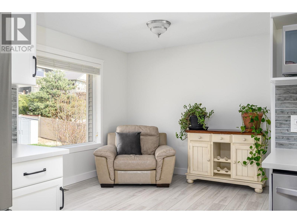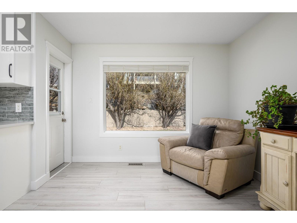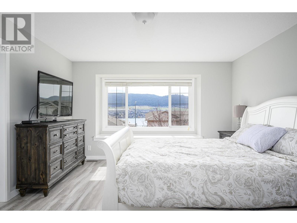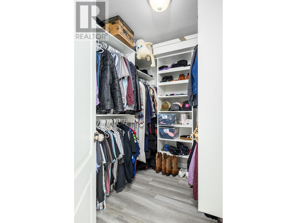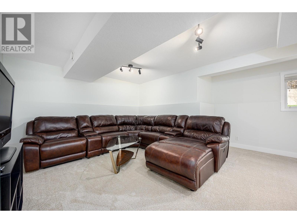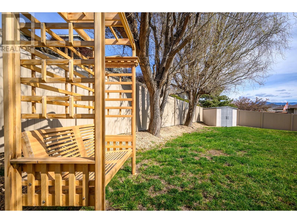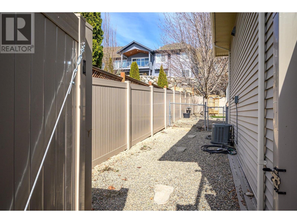- British Columbia
- Vernon
7116 Lakeridge Dr
CAD$914,500 出售
7116 Lakeridge DrVernon, British Columbia, V1H1Y2
536| 2492 sqft

打开地图
Log in to view more information
登录概要
ID10307704
状态Current Listing
產權Freehold
类型Residential House,Detached
房间卧房:5,浴室:3
面积(ft²)2492 尺²
Land Size0.2 ac|under 1 acre
房龄建筑日期: 2005
挂盘公司RE/MAX Vernon
详细
建築
浴室數量3
臥室數量5
風格Detached
空調Central air conditioning
壁爐燃料Gas
壁爐True
壁爐類型Unknown
地板Carpeted,Laminate,Tile
洗手間0
供暖類型Forced air,See remarks
屋頂材料Asphalt shingle
屋頂風格Unknown
使用面積2492 sqft
樓層2
裝修面積
供水Municipal water
土地
總面積0.2 ac|under 1 acre
面積0.2 ac|under 1 acre
面積false
景觀Underground sprinkler
下水Municipal sewage system
Size Irregular0.2
周邊
風景Lake view,Mountain view
Zoning TypeResidential
其他
特點Two Balconies
壁炉True
供暖Forced air,See remarks
附注
Step into the comfort of this immaculate 5-bedroom, 3-bathroom home, boasting beautiful updates throughout, it is move in ready. From the fresh paint to the new flooring, new quartz countertops in kitchen and bath, tile backsplash, light fixtures and more, no detail has been spared in this stunning home. Open floor concept with lots of natural light. Lake and mountain views, from main living area, primary bedroom and front deck. The primary bedroom features a walk in closet and lovely ensuite with a custom tub, offering a serene retreat after a long day. The main entrance level to the home offers the laundry room with outside access, a large rec room, full bathroom and two bedrooms one of which is just inside the front entrance, making it the perfect home office. The fully fenced backyard area includes new vinyl fencing, a dog run on the side of house, lovely back deck and patio area which provide ample space for relaxation and outdoor gatherings. Double car garage. With plenty of parking and close proximity to Kin Beach, Grey Canal Trail, schools, and public transit which is just steps away, this gem offers both convenience and tranquility. Don't miss your chance to call this well maintained property home. (id:22211)
The listing data above is provided under copyright by the Canada Real Estate Association.
The listing data is deemed reliable but is not guaranteed accurate by Canada Real Estate Association nor RealMaster.
MLS®, REALTOR® & associated logos are trademarks of The Canadian Real Estate Association.
位置
省:
British Columbia
城市:
Vernon
社区:
Bella Vista
房间
房间
层
长度
宽度
面积
Full bathroom
Second
3.53
1.52
5.37
11'7'' x 5'
臥室
Second
3.53
3.07
10.84
11'7'' x 10'1''
臥室
Second
3.99
3.12
12.45
13'1'' x 10'3''
3pc Ensuite bath
Second
2.44
1.96
4.78
8' x 6'5''
Primary Bedroom
Second
4.65
4.01
18.65
15'3'' x 13'2''
Dining nook
Second
3.07
3.20
9.82
10'1'' x 10'6''
客廳
Second
5.87
4.70
27.59
19'3'' x 15'5''
餐廳
Second
3.86
3.20
12.35
12'8'' x 10'6''
廚房
Second
3.86
3.63
14.01
12'8'' x 11'11''
水電氣
主
3.07
1.35
4.14
10'1'' x 4'5''
娛樂
主
8.99
6.02
54.12
29'6'' x 19'9''
洗衣房
主
3.30
1.78
5.87
10'10'' x 5'10''
Full bathroom
主
2.18
1.47
3.20
7'2'' x 4'10''
臥室
主
3.05
3.28
10.00
10' x 10'9''
臥室
主
4.29
4.27
18.32
14'1'' x 14'
門廊
主
4.27
2.84
12.13
14' x 9'4''

