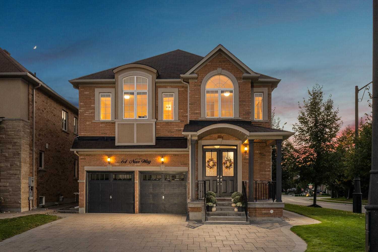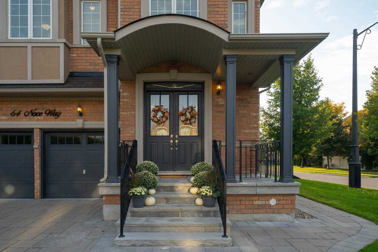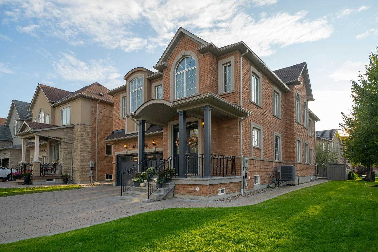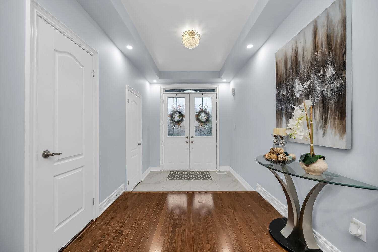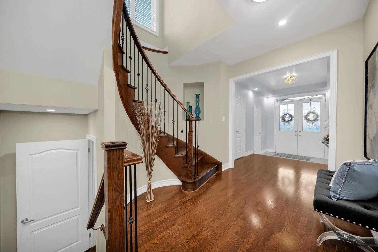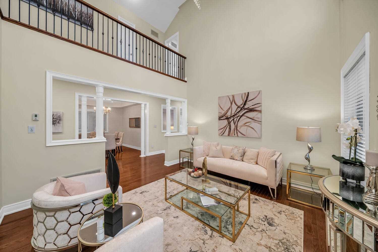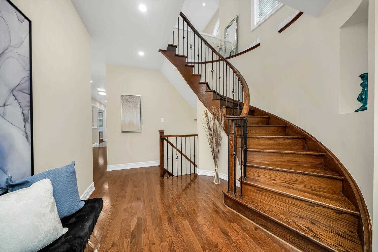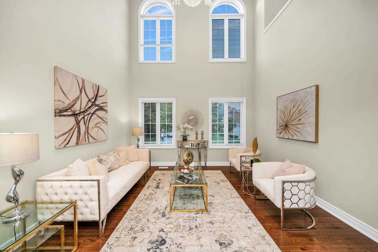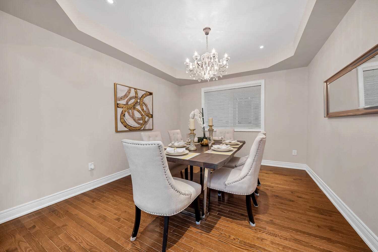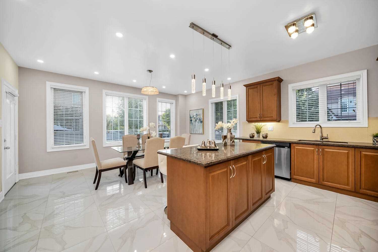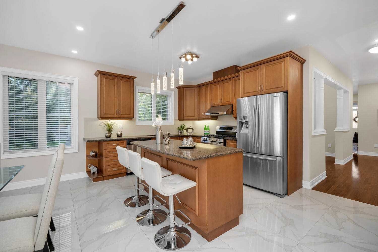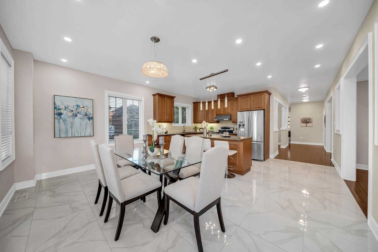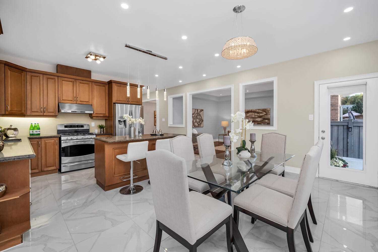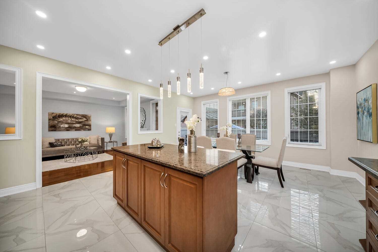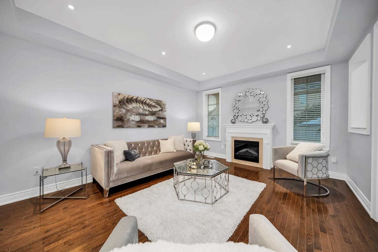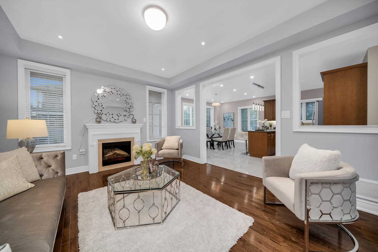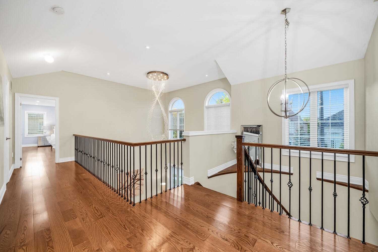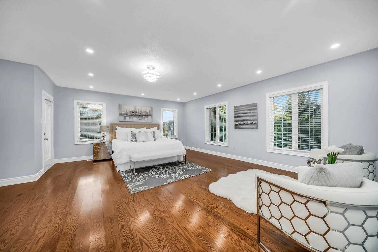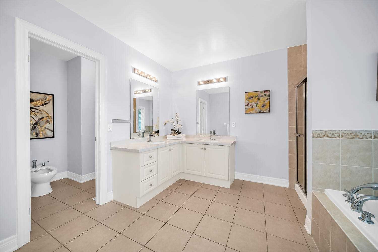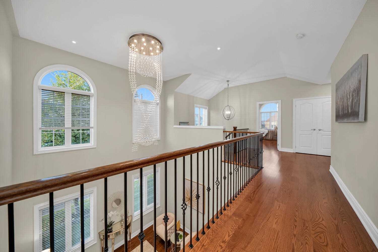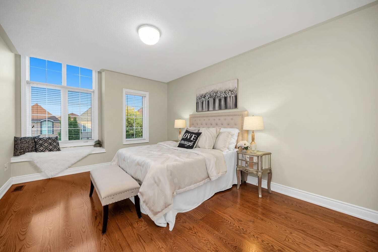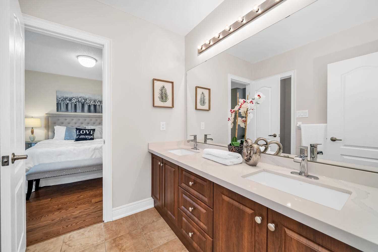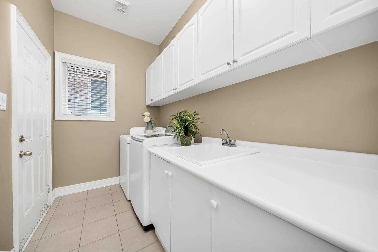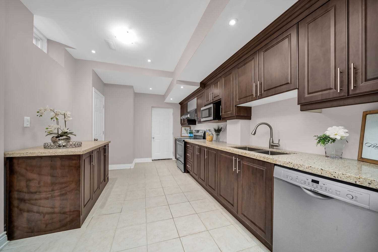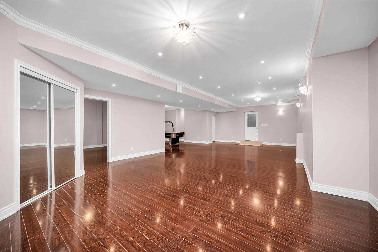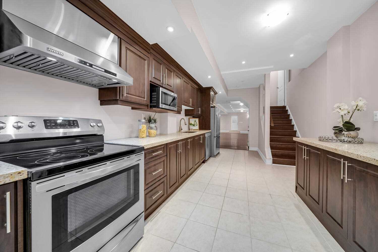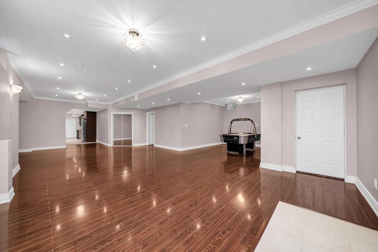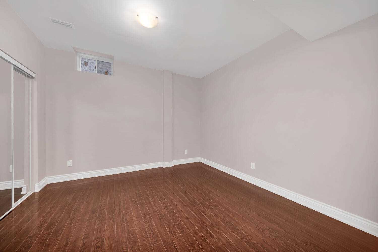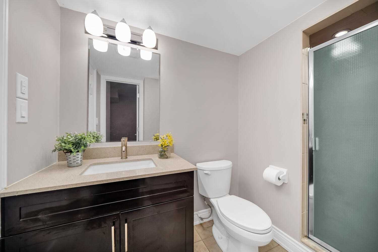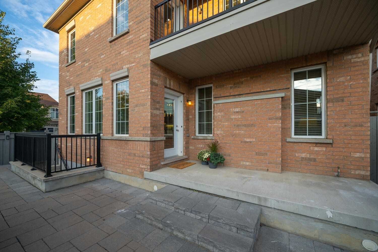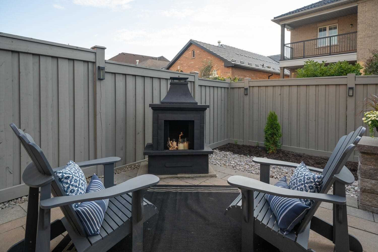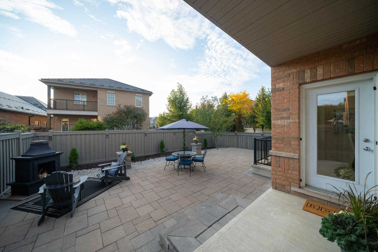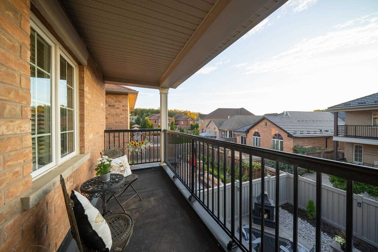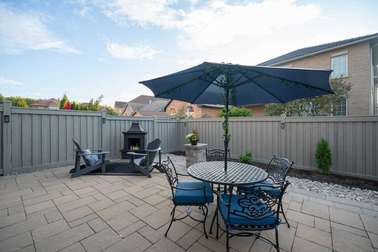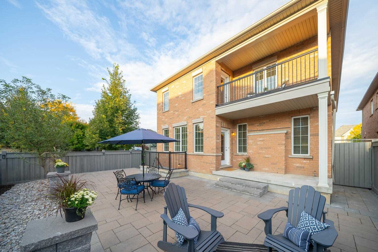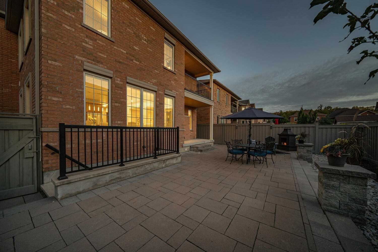- Ontario
- Vaughan
64 Noce Way
CAD$2,280,000
CAD$2,280,000 要價
64 Noce WayVaughan, Ontario, L4H0W9
退市 · 終止 ·
4+157(2+5)| 3000-3500 sqft
Listing information last updated on Tue Nov 09 2021 12:14:35 GMT-0500 (Eastern Standard Time)

打开地图
Log in to view more information
登录概要
IDN5397843
状态終止
產權永久產權
入住30/60/Flexible
经纪公司SUTTON GROUP-SECURITY REAL ESTATE INC., BROKERAGE
类型民宅 House,獨立屋
房龄
占地43.18 * 116.05 Feet Irregular - Corner Lot As Per Mpac
Land Size5011.04 ft²
房间卧房:4+1,厨房:2,浴室:5
车位2 (7) 外接式車庫 +5
详细
公寓樓
浴室數量5
臥室數量5
地上臥室數量4
地下臥室數量1
地下室裝修Finished
地下室特點Walk-up
地下室類型N/A (Finished)
風格Detached
空調Central air conditioning
外牆Brick
壁爐True
供暖方式Natural gas
供暖類型Forced air
樓層2
類型House
土地
面積43.18 x 116.05 FT ; Irregular - Corner Lot As Per Mpac
面積false
設施Hospital,Park,Public Transit,Schools
Size Irregular43.18 x 116.05 FT ; Irregular - Corner Lot As Per Mpac
水電氣
下水Installed
Natural GasInstalled
ElectricityInstalled
有線Installed
周邊
設施醫院,公園,公交,周邊學校
社區特點Community Centre
价格单位出售
地下室已裝修,台階走上式
泳池None
壁炉Y
空调中央空調
供暖壓力熱風
朝向南
附注
Luxury Home With Soaring Cathedral Ceilings Open To 2nd Floor* Huge Family Size Kitchen* S/S Appliances* Granite Countertops* Centre Island* Breakfast Bar* 3425 Sqft As Per Mpac* Open Concept Design* Large Picture Windows* Bright Sunfilled Home* Elegant Foyer With Quality Ceramic Floor And Hardwood Floors Throughout Main And 2nd Fllor* Huge Primary Bedroom With Walk-Out To Balcony* Large Interlocking Driveway* Curb Appeal* Fabulous Neighbourhood! All S/S Appliances, Cac, Washer/Dryer, All Chandeliers, Potlights, High Ceilings, Balcony Off Primary Br* Electric Fireplace* Wrought Iron Staircase* Granite Countertops* Interlocking Driveway* All Blinds, Cvac, Gdos* Sep Entrance To Bsmt
The listing data is provided under copyright by the Toronto Real Estate Board.
The listing data is deemed reliable but is not guaranteed accurate by the Toronto Real Estate Board nor RealMaster.
The following "Remarks" is automatically translated by Google Translate. Sellers,Listing agents, RealMaster, Canadian Real Estate Association and relevant Real Estate Boards do not provide any translation version and cannot guarantee the accuracy of the translation. In case of a discrepancy, the English original will prevail.
豪華住宅,高聳的大教堂天花板,通向二樓*巨大的家庭式廚房*不鏽鋼電器*花崗岩台面*中心島*早餐吧台*3425平方英尺,根據Mpac*開放式概念設計*大畫框窗*明亮的陽光住宅*優雅的門廳,高質量的陶瓷地板和硬木地板,整個區域的主臥室和二樓*巨大的主臥室,可以走到陽台*大磚塊車道*路邊的吸引力*美好的鄰裏關係!所有的不鏽鋼電器,中央空調,洗衣機/幹衣機,所有的吊燈,壺燈,高天花板,主臥室旁的陽台* 燃氣壁爐* 鍛鐵樓梯* 花崗岩台面* 磚砌車道* 所有的百葉窗,中央吸塵器,車庫門開關* 地下室獨立入口
位置
省:
Ontario
城市:
Vaughan
社区:
Vellore Village 09.02.0080
交叉路口:
Via Campanile/Rutherford
房间
房间
层
长度
宽度
面积
客廳
主
14.01
12.99
182.01
Cathedral Ceiling Open Concept Hardwood Floor
餐廳
主
12.99
10.99
142.79
Coffered Ceiling Pot Lights Hardwood Floor
廚房
主
20.90
16.99
355.17
Stainless Steel Appl Granite Counter Centre Island
早餐
主
20.90
16.99
355.17
Combined W/Kitchen Open Concept W/O To Patio
家庭
主
16.01
12.11
193.83
Gas Fireplace Pot Lights Hardwood Floor
主臥
Upper
21.00
19.09
400.93
6 Pc Ensuite W/O To Balcony Hardwood Floor
第二臥房
Upper
14.99
11.52
172.66
5 Pc Ensuite Double Closet Hardwood Floor
第三臥房
Upper
14.99
11.09
166.27
Semi Ensuite Double Closet Hardwood Floor
第四臥房
Upper
14.50
11.52
166.99
3 Pc Ensuite Double Closet Hardwood Floor
廚房
地下室
22.01
10.30
226.79
Open Concept Window Ceramic Floor
臥室
地下室
12.70
12.01
152.46
3 Pc Ensuite Window Laminate
Rec
地下室
35.01
29.79
1042.85
Open Concept L-Shaped Room Walk-Up
学校信息
私校K-8 年级
Pierre Berton Public School
470 Via Campanile, 旺市0.424 km
小学初中英语
9-12 年级
Tommy Douglas Secondary School
4020 Major Mackenzie Dr, 旺市0.601 km
高中英语
K-8 年级
St. Veronica Catholic Elementary School
171 Maria Antonia Rd, Woodbridge0.574 km
小学初中英语
9-12 年级
St. Jean De Brebeuf Catholic High School
2 Davos Rd, Woodbridge1.441 km
高中英语
1-2 年级
Pierre Berton Public School
470 Via Campanile, 旺市0.424 km
小学沉浸法语课程
3-8 年级
Elder's Mills Public School
120 Napa Valley Dr, Woodbridge4.591 km
小学初中沉浸法语课程
9-12 年级
Woodbridge College
71 Bruce St, Woodbridge6.649 km
高中沉浸法语课程
1-8 年级
St. John Bosco Catholic Elementary School
199 Belview Ave, Woodbridge4.054 km
小学初中沉浸法语课程
预约看房
反馈发送成功。
Submission Failed! Please check your input and try again or contact us

