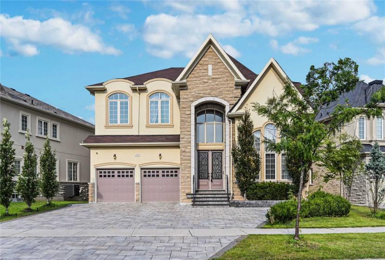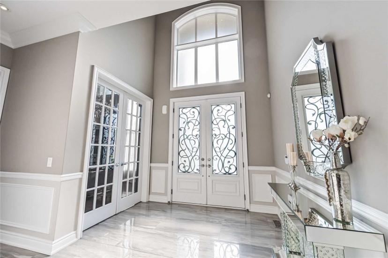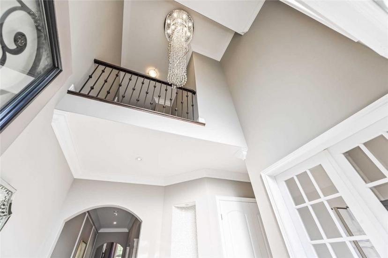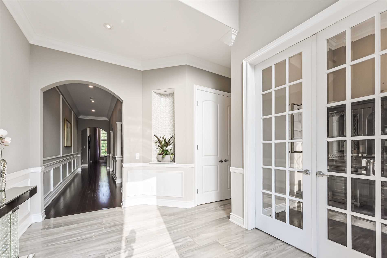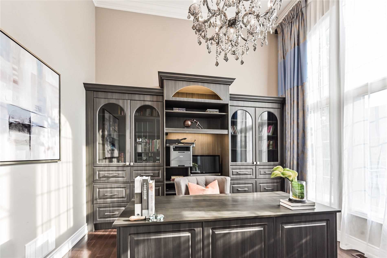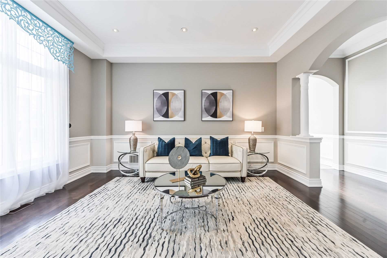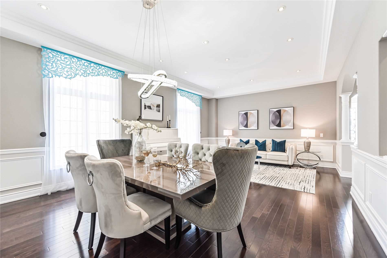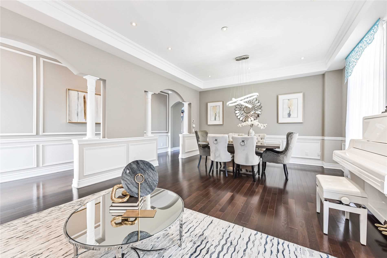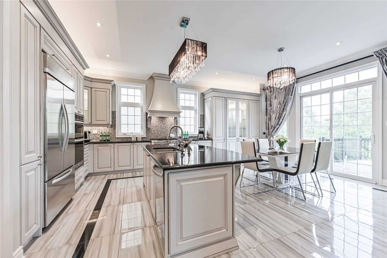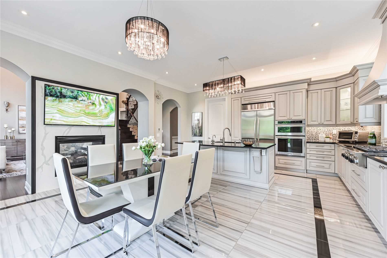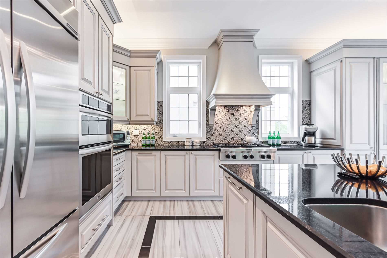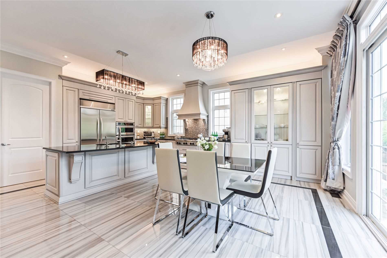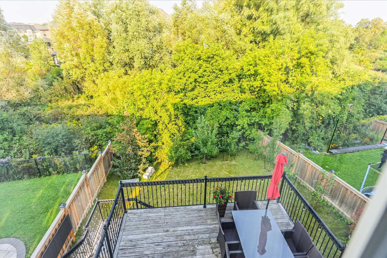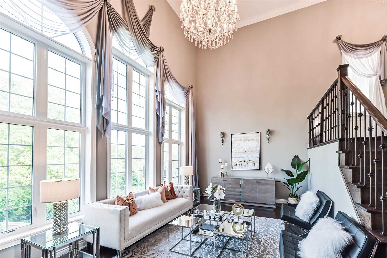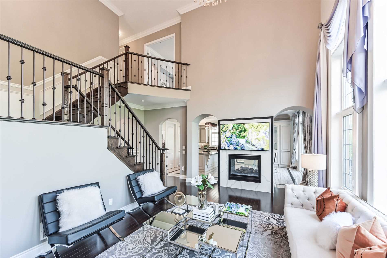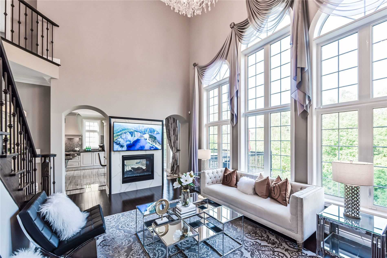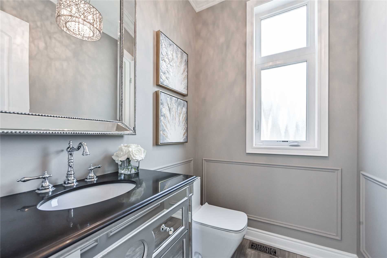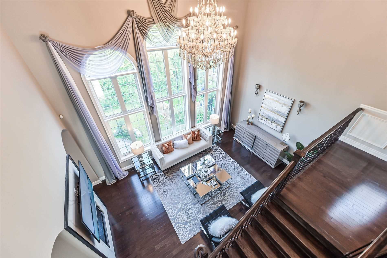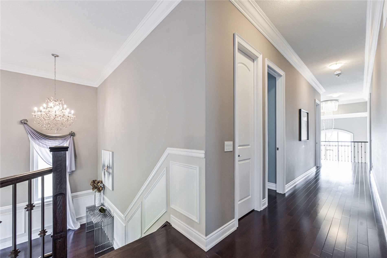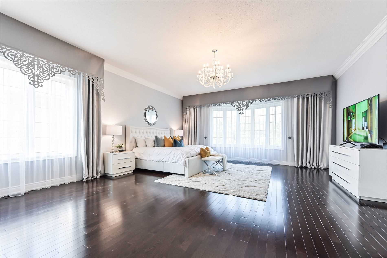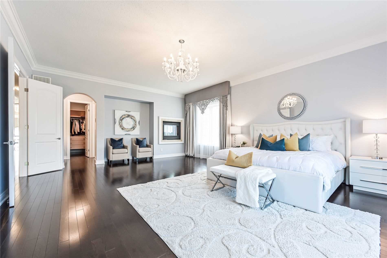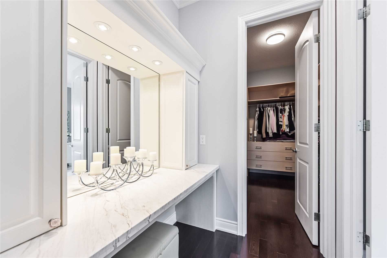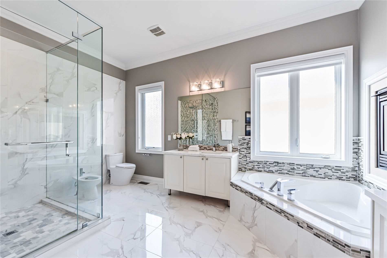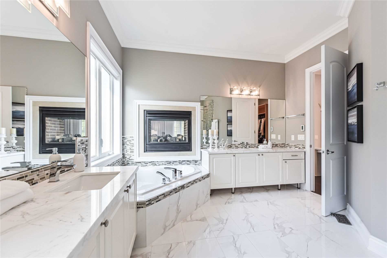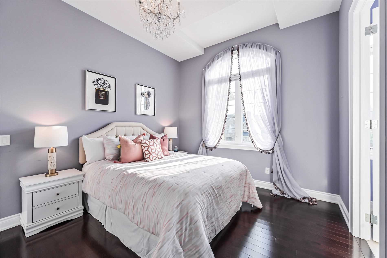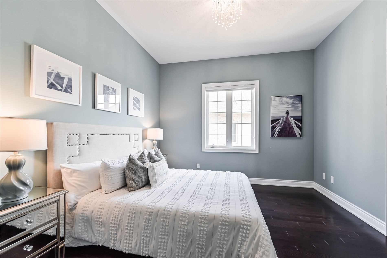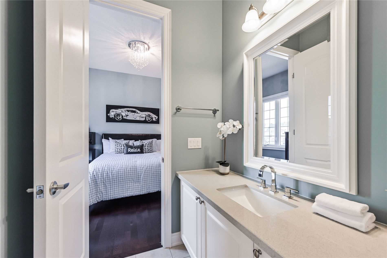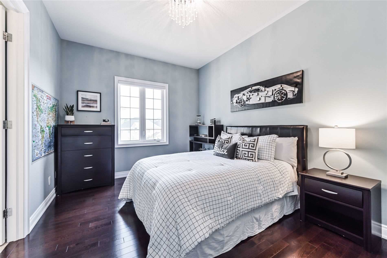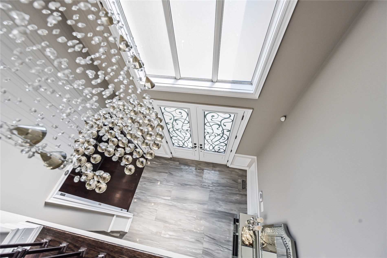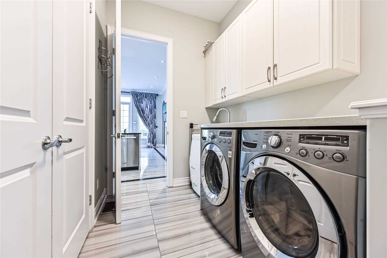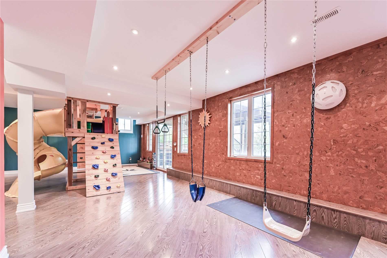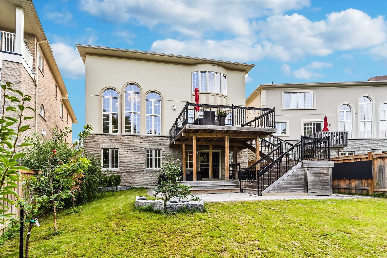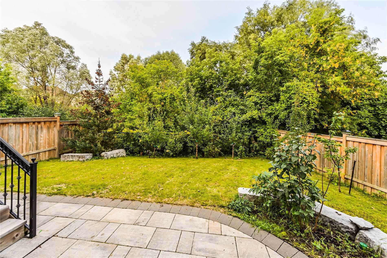- Ontario
- Vaughan
152 Heintzman Cres
成交CAD$x,xxx,xxx
CAD$2,698,880 要價
152 Heintzman CresVaughan, Ontario, L6A4T1
成交
446(3+3)| 3500-5000 sqft
Listing information last updated on Mon Nov 29 2021 11:15:35 GMT-0500 (Eastern Standard Time)

打开地图
Log in to view more information
登录概要
IDN5371059
状态成交
產權永久產權
入住Tba
经纪公司RE/MAX PREMIER INC., BROKERAGE
类型民宅 House,獨立屋
房龄 0-5
占地66 * 131 Feet Premium Ravine Lot
Land Size8646 ft²
房间卧房:4,厨房:1,浴室:4
车位3 (6) 內嵌式車庫 +3
展示
详细
公寓樓
浴室數量4
臥室數量4
地上臥室數量4
地下室裝修Partially finished
地下室特點Walk out
地下室類型N/A (Partially finished)
風格Detached
空調Central air conditioning
外牆Stone,Stucco
壁爐True
供暖方式Natural gas
供暖類型Forced air
樓層2
類型House
土地
面積66 x 131 FT ; Premium Ravine Lot
面積false
設施Hospital,Park
Size Irregular66 x 131 FT ; Premium Ravine Lot
周邊
設施醫院,公園
社區特點Community Centre
Other
特點Wooded area,Ravine
价格单位出售
地下室已裝修,部分裝修
泳池None
壁炉Y
空调中央空調
供暖壓力熱風
朝向東
附注
***Stunning Unique 3 Car Garage Dream Home On A 66 Ft Premium Ravine Lot Nestled In Enclave Of Desirable Upper Thornhill Estates***Quality Designer Finishes Thru-Out.10Ft Smooth Ceilings Main Flr,10Ft On 2nd Flr.Custom Kitchen W/Granite C-Tops,Luxurious Dining Rm,Grand Family Rm With 2-Way Gas Fireplace & 21Ft Ceilings Overlooking Huge Deck W/Breathtaking Ravine View.Bright 9Ft Finished W/O Bsmnt W/Large Windows.Opulent Mstr Retreat W/6Pc Ensuit Heated Floors High-End B/I Appliances,Designer Chandeliers,Custom Drapes,Millwork,Central Vac,Water Softener,Cac,Gdo,Alarm System.Designed Garden,Sprinklers/Lights.Interlocked Driveway/Patio.Many Extras,See For Yourself.You Will Not Be Disappointed 10+
The listing data is provided under copyright by the Toronto Real Estate Board.
The listing data is deemed reliable but is not guaranteed accurate by the Toronto Real Estate Board nor RealMaster.
The following "Remarks" is automatically translated by Google Translate. Sellers,Listing agents, RealMaster, Canadian Real Estate Association and relevant Real Estate Boards do not provide any translation version and cannot guarantee the accuracy of the translation. In case of a discrepancy, the English original will prevail.
***令人驚歎的獨特的3個車庫的夢想之家,位於66英尺的優質溪流地段,坐落在令人向往的Upper Thornhill Estates的飛地,***優質的設計師裝修整個區域。主樓有10英尺高的平滑天花板,二樓有10英尺高。定製的廚房和花崗岩台面,豪華的餐廳,大的家庭房,有雙向燃氣壁爐和21英尺高的天花板,俯瞰巨大的露台和令人驚歎的河穀景觀。明亮的9英尺高的走道式地下室,有大窗戶。富麗堂皇的主臥室,6件套,加熱地板。 高端內置電器,設計師吊燈,定製窗簾,木工製品,中央真空,軟水器,中央空調,車庫門開關,報警係統。設計花園,澆灌係統/燈光。聯鎖車道/天井。許多額外的東西,請您自己看。你不會失望的 10+
位置
省:
Ontario
城市:
Vaughan
社区:
Patterson 09.02.0170
交叉路口:
Bathurst/Major Mac/Teston
房间
房间
层
长度
宽度
面积
辦公室
主
11.98
11.02
132.01
Hardwood Floor French Doors Large Window
客廳
主
23.46
15.35
360.18
Hardwood Floor Crown Moulding Pot Lights
餐廳
主
23.46
15.35
360.18
Hardwood Floor Coffered Ceiling Combined W/Living
廚房
主
19.78
18.31
362.18
B/I Appliances Centre Island Custom Backsplash
早餐
主
19.78
18.31
362.18
Breakfast Bar W/O To Deck O/Looks Ravine
家庭
主
19.85
12.89
255.93
Hardwood Floor 2 Way Fireplace O/Looks Ravine
Mudroom
主
16.60
8.69
144.33
Porcelain Floor B/I Shelves Access To Garage
主臥
2nd
26.08
19.52
509.16
Hardwood Floor 6 Pc Ensuite O/Looks Ravine
第二臥房
2nd
13.94
10.99
153.25
Hardwood Floor 4 Pc Ensuite W/I Closet
第三臥房
2nd
16.24
11.98
194.48
Hardwood Floor 4 Pc Bath Large Window
第四臥房
2nd
16.27
10.99
178.85
Hardwood Floor 4 Pc Bath Large Window
家庭影院
地下室
0.00
0.00
0.00
Open Concept Pot Lights W/O To Yard
学校信息
私校K-8 年级
Herbert H. Carnegie Public School
575 Via Romano Blvd, Maple0.676 km
小学初中英语
9-12 年级
Alexander Mackenzie High School
300 Major Mackenzie Dr W, 列治文山2.469 km
高中英语
K-8 年级
St. Mary Immaculate Catholic Elementary School
161 Regent St, 列治文山2.578 km
小学初中英语
9-12 年级
St. Theresa Of Lisieux Catholic High School
230 Shaftsbury Ave, 列治文山2.922 km
高中英语
9-12 年级
Alexander Mackenzie High School
300 Major Mackenzie Dr W, 列治文山2.469 km
高中
9-12 年级
Alexander Mackenzie High School
300 Major Mackenzie Dr W, 列治文山2.469 km
高中
3-8 年级
Roméo Dallaire Public School
550 Peter Rupert Ave, Maple2.207 km
小学初中沉浸法语课程
9-12 年级
Hodan Nalayeh Secondary School
1401 Clark Ave W, Thornhill8.17 km
高中沉浸法语课程
9-12 年级
St. Theresa Of Lisieux Catholic High School
230 Shaftsbury Ave, 列治文山2.922 km
高中
预约看房
反馈发送成功。
Submission Failed! Please check your input and try again or contact us

