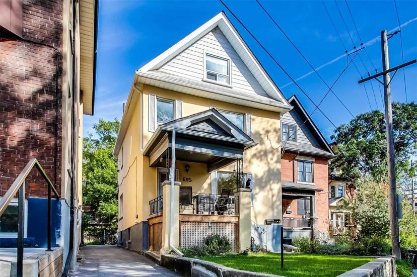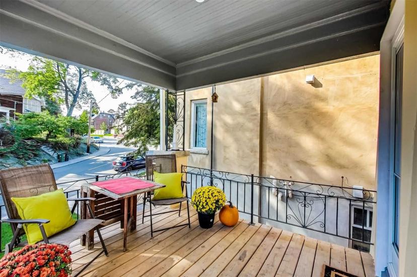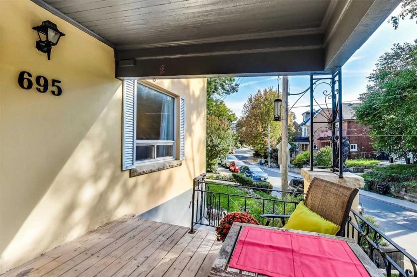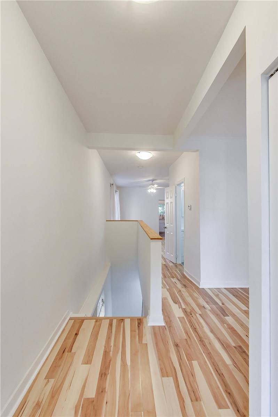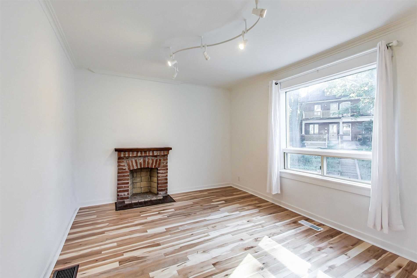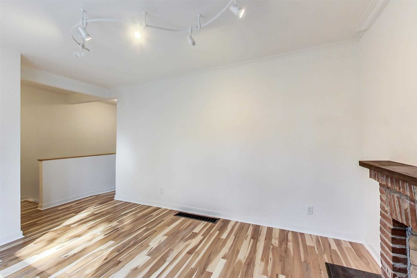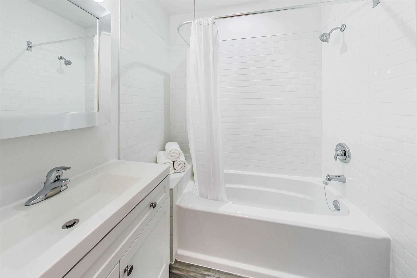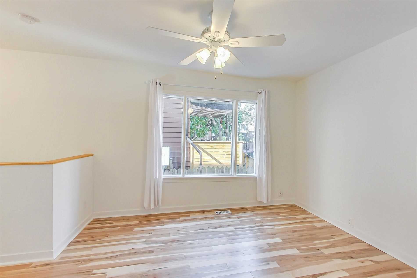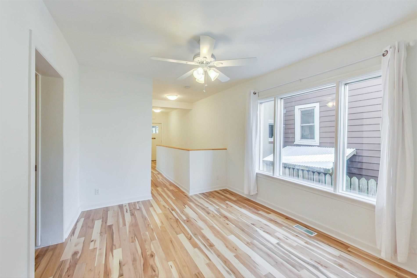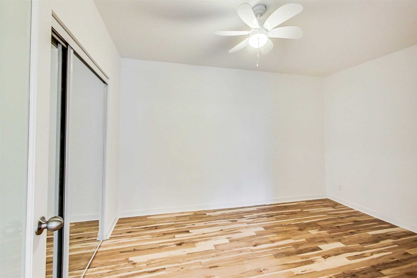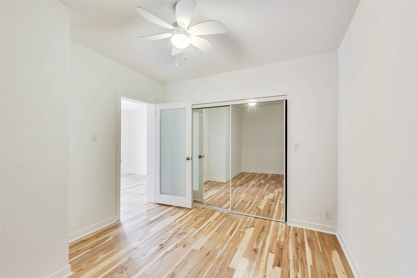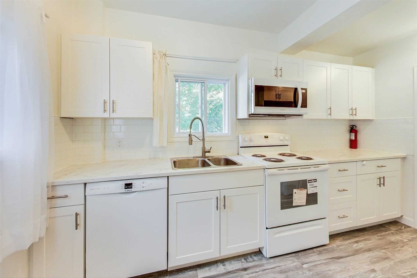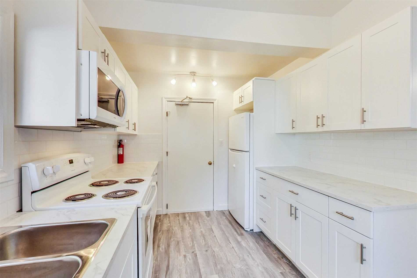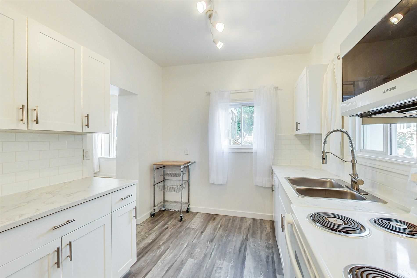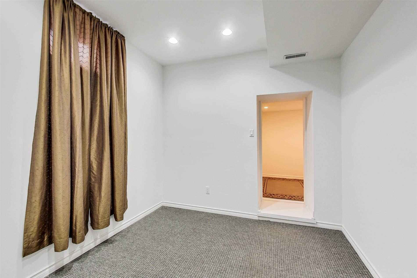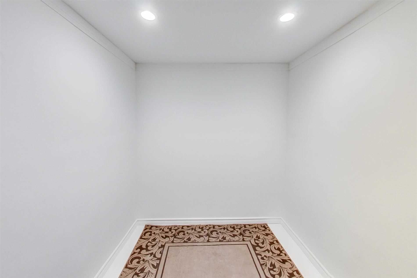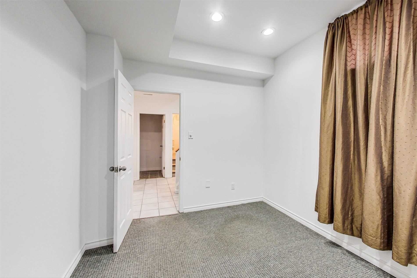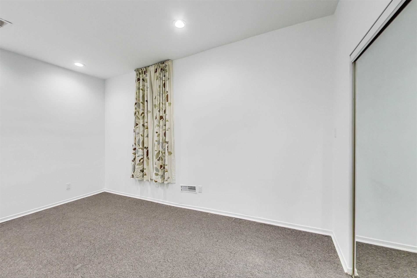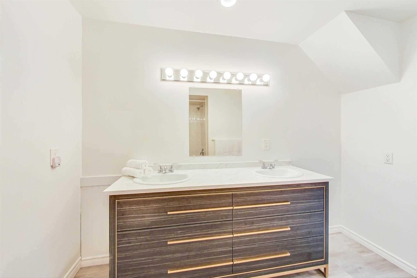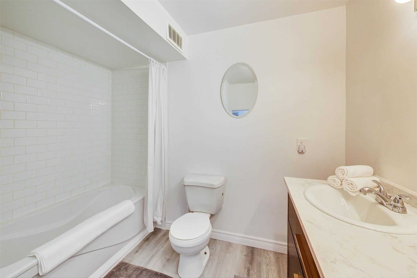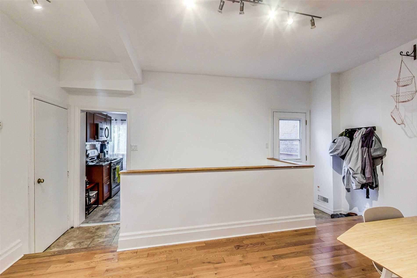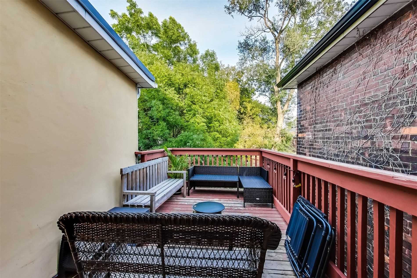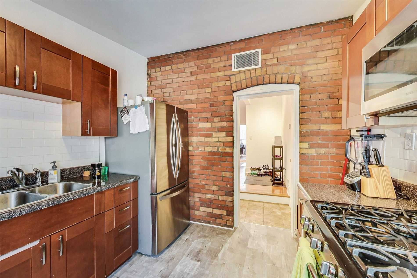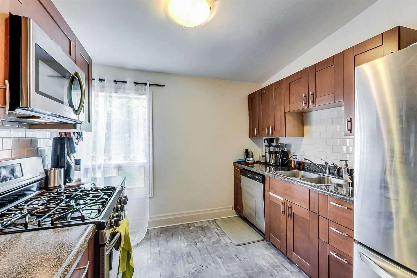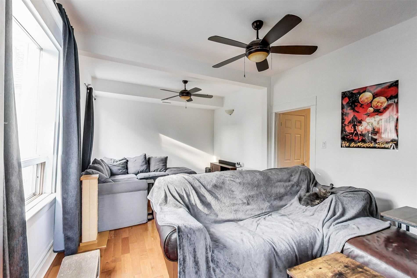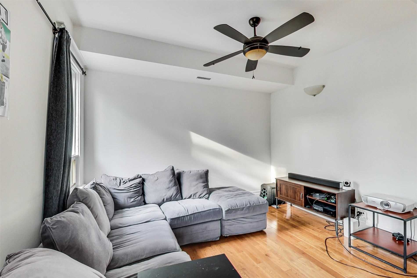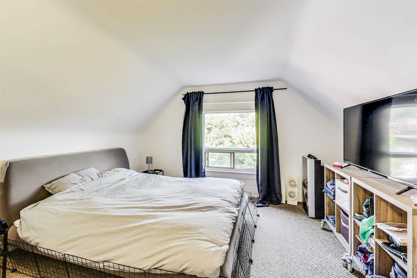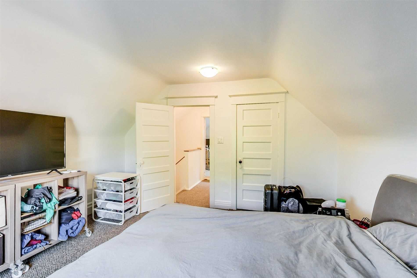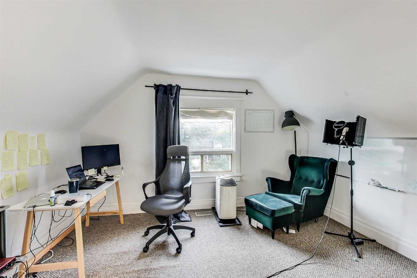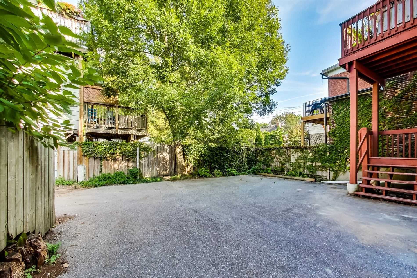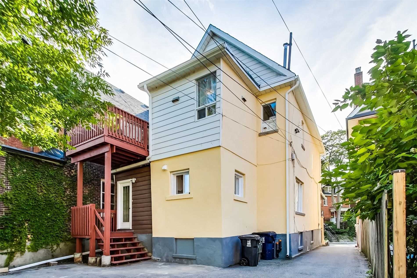- Ontario
- Toronto
695 Indian Rd
CAD$1,749,000
CAD$1,749,000 要價
695 Indian RdToronto, Ontario, M6P2E1
退市 · 終止 ·
3+232(0+2)
Listing information last updated on Tue Oct 26 2021 19:13:20 GMT-0400 (Eastern Daylight Time)

打开地图
Log in to view more information
登录概要
IDW5393804
状态終止
產權永久產權
入住30/60/90D
经纪公司SUTTON GROUP REALTY SYSTEMS INC., BROKERAGE
类型民宅 House,獨立屋
房龄
占地27.5 * 85.96 Feet Irregular, On An Angle
Land Size2363.9 ft²
房间卧房:3+2,厨房:2,浴室:3
详细
公寓樓
浴室數量3
臥室數量5
地上臥室數量3
地下臥室數量2
地下室裝修Finished
地下室類型N/A (Finished)
外牆Brick,Stucco
壁爐True
供暖方式Natural gas
供暖類型Forced air
樓層2.5
類型Duplex
土地
面積27.5 x 85.96 FT ; Irregular,On An Angle
面積false
Size Irregular27.5 x 85.96 FT ; Irregular,On An Angle
价格单位出售
地下室已裝修
泳池None
壁炉Y
空调無
供暖壓力熱風
朝向東
附注
2.5 Storey Detach Duplex (Mpac) W/ 3100+ Sq Ft Total. 3.4% Cap Rate. Renovated. Parking For 2 Cars. Great, Sunny Location. 9 Ft Ceilings In Bsmt. Main/Bsmt Unit Vacant- 3 Beds, 1-5Pc & 1-4Pc Baths. Full Living, Dining, New Kitchen And Appliances. 2nd/3rd Fl Unit- 2 Beds, Could Be 3. Huge Bright Living, Dining With W/O To Balcony. Newer Kitchen W S/S Appliances. Heated Flrs In 2nd Flr Kitch And Bath. Newer Decks Front & Back. Close To Ttc And Up Express. 2 Meters, Updated Wiring W 2 Eleccheck Cert 2018, Roof Stripped 2019, Eaves 2020, Main Flr Reno 2021, 2nd Flr Renos 2016. Incl: 2 Fridges 2 Ranges 2 Micro/Fan Hoods 2 Hwt (Rentals), 2 Hi-Ef Furn., 1 W 1 D, 1 Wd Combo, All Elfs, Brlm W Laid.
The listing data is provided under copyright by the Toronto Real Estate Board.
The listing data is deemed reliable but is not guaranteed accurate by the Toronto Real Estate Board nor RealMaster.
位置
省:
Ontario
城市:
Toronto
社区:
High Park North 01.W02.0440
交叉路口:
Bloor/Glenlake
房间
房间
层
长度
宽度
面积
客廳
主
14.14
11.19
158.20
Hardwood Floor Fireplace Closed Fireplace
餐廳
主
12.20
10.37
126.53
Hardwood Floor Ceiling Fan Large Window
臥室
主
13.58
10.33
140.37
Hardwood Floor Ceiling Fan Mirrored Closet
廚房
主
12.11
8.63
104.46
Vinyl Floor O/Looks Backyard Renovated
臥室
地下室
15.19
9.28
141.04
Broadloom Above Grade Window Mirrored Closet
臥室
地下室
10.83
8.69
94.13
Broadloom Above Grade Window Mirrored Closet
餐廳
2nd
15.85
12.40
196.52
Hardwood Floor W/O To Balcony Closet
廚房
2nd
9.81
9.42
92.37
Ceramic Floor Heated Floor
客廳
2nd
21.13
11.45
241.93
Hardwood Floor Fireplace Picture Window
臥室
3rd
13.29
11.75
156.07
Broadloom O/Looks Frontyard Closet
臥室
3rd
13.25
12.93
171.34
Broadloom O/Looks Backyard Closet
Furnace
地下室
13.12
8.66
113.67
Concrete Floor Above Grade Window Laundry Sink
学校信息
私校K-6 年级
Indian Road Crescent Junior Public School
285 Indian Road Cres, 多倫多0.309 km
小学英语
7-8 年级
Annette Street Junior And Senior Public School
265 Annette St, 多倫多1.301 km
初中英语
9-12 年级
Humberside Collegiate Institute
280 Quebec Ave, 多倫多0.983 km
高中英语
K-8 年级
St. Josaphat Catholic School
110 10th St, 怡陶碧穀8.038 km
小学初中英语
K-8 年级
St. Cecilia Catholic School
355 Annette St, 多倫多1.409 km
小学初中英语
9-12 年级
Western Technical-Commercial School
125 Evelyn Cres, 多倫多1.474 km
高中
K-8 年级
St. Cecilia Catholic School
355 Annette St, 多倫多1.409 km
小学初中沉浸法语课程
预约看房
反馈发送成功。
Submission Failed! Please check your input and try again or contact us

