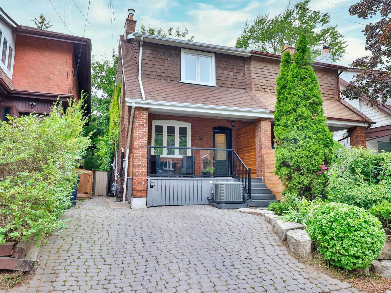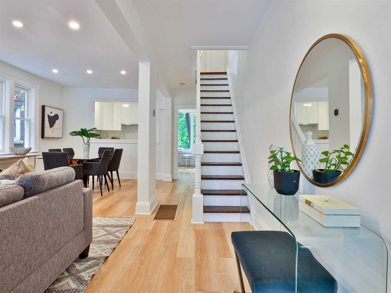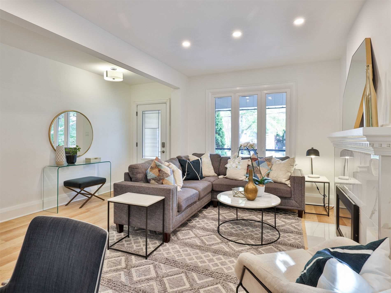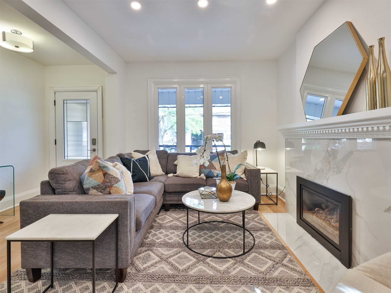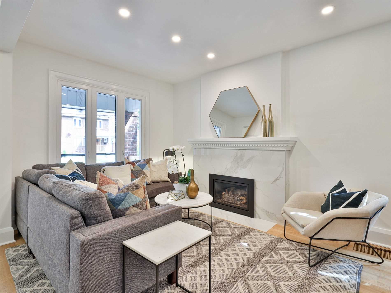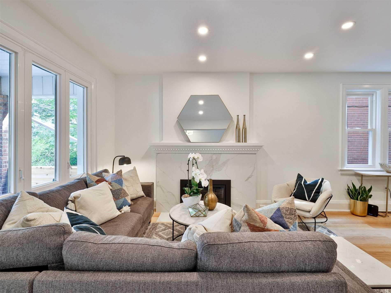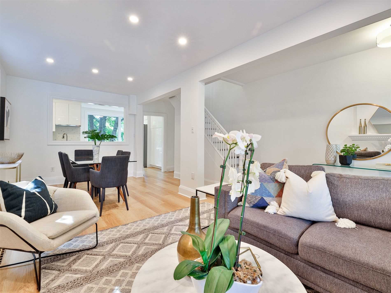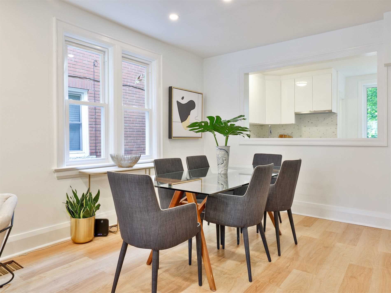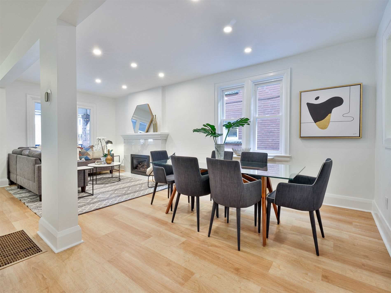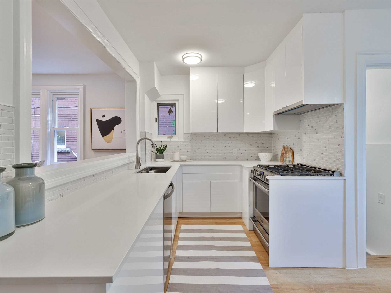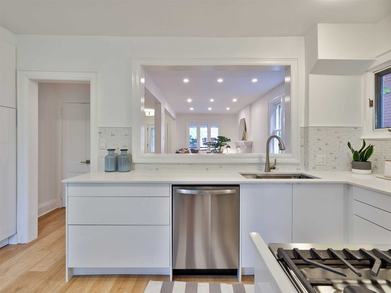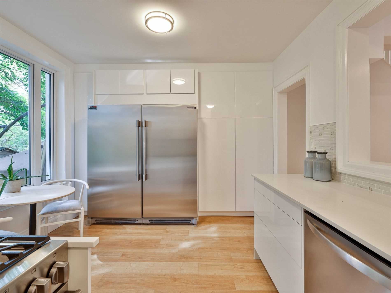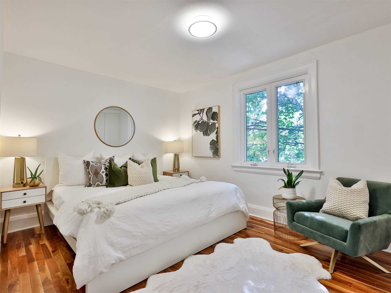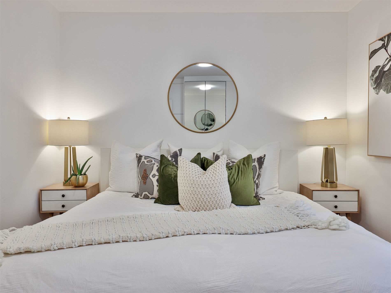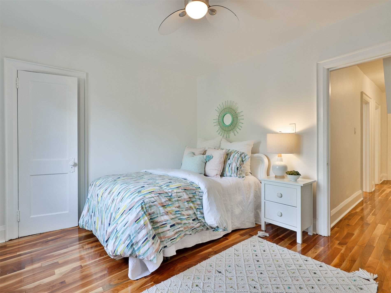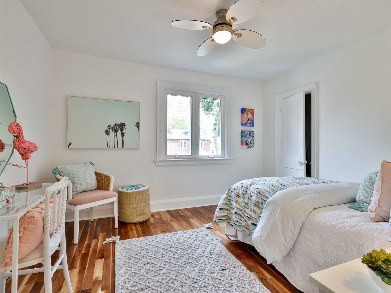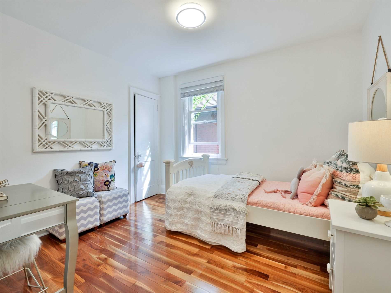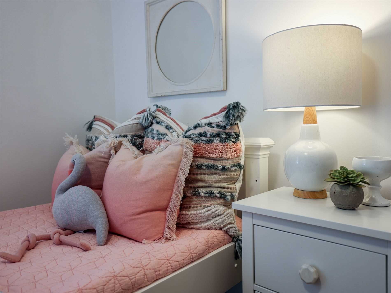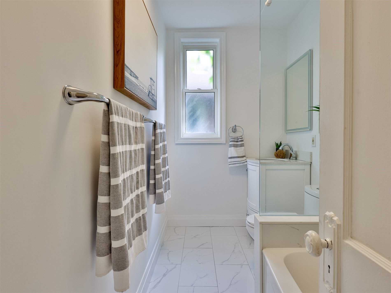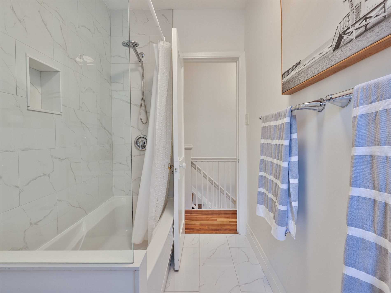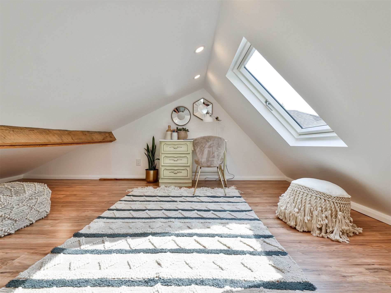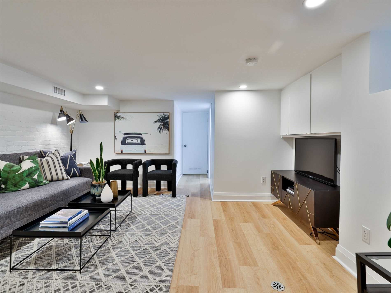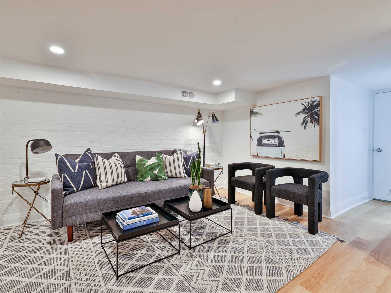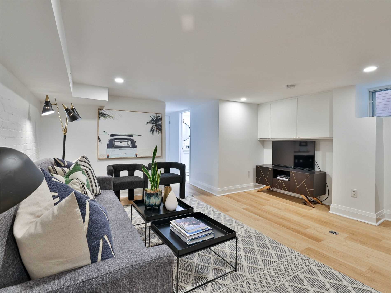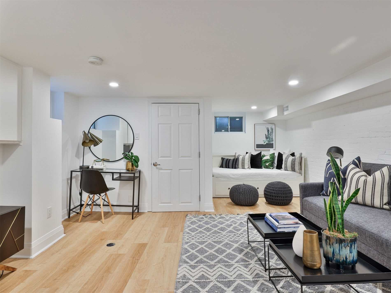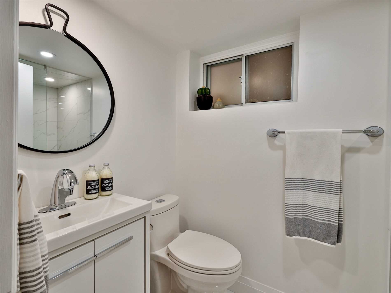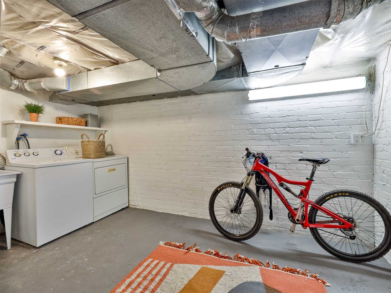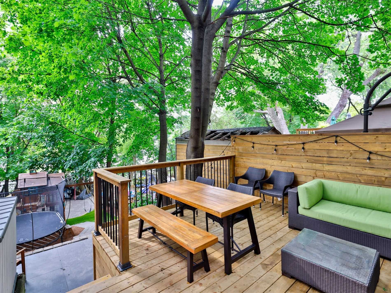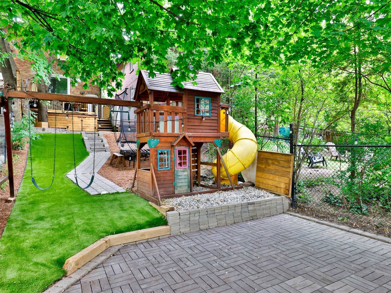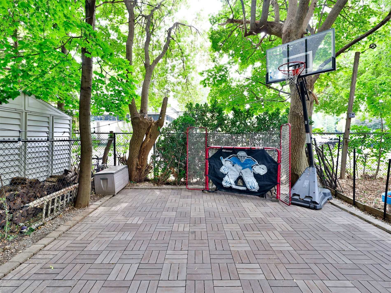- Ontario
- Toronto
58 Edith Dr
成交CAD$x,xxx,xxx
CAD$1,495,000 要價
58 Edith DrToronto, Ontario, M4R1Z2
成交
3+121(0+1)| 1100-1500 sqft
Listing information last updated on Sat Sep 18 2021 19:12:57 GMT-0400 (Eastern Daylight Time)

打开地图
Log in to view more information
登录概要
IDC5370008
状态成交
入住Flexible
经纪公司ROYAL LEPAGE REAL ESTATE SERVICES HEAPS ESTRIN TEAM, BROKERAGE
类型民宅 House,半獨立
房龄 51-99
占地20.24 * 132.08 Feet
Land Size2673.3 ft²
房间卧房:3+1,厨房:1,浴室:2
详细
价格单位出售
地下室已裝修,獨立入戶
泳池None
壁炉Y
空调中央空調
供暖壓力熱風
朝向西
附注
A Young Family's Dream! Spectacular Turnkey Home In Allenby School District W/ Huge Backyard & Parking. Freshly Renovated From Top-To-Bottom! Stunning New Kitchen & Baths Set In A Delightful & Highly Appealing Colour Palette For The Design-Conscious Buyer. Bright Open Concept Layout With Wonderfully Spacious Principal Rooms, Eat-In Kitchen & Larger Than Average Bedrooms. Stunning Backyard Terrace Set In The Trees. Entertaining & Play Space Galore. Large Legal Front Pad Parking. Walkable To Both Yonge St & Eglinton Ave. Unbeatable Transit Options W/ Ttc & Future Crosstown Lrt Within Minutes. Parks, Schools & Amazing Retail At Your Doorstep.
The listing data is provided under copyright by the Toronto Real Estate Board.
The listing data is deemed reliable but is not guaranteed accurate by the Toronto Real Estate Board nor RealMaster.
The following "Remarks" is automatically translated by Google Translate. Sellers,Listing agents, RealMaster, Canadian Real Estate Association and relevant Real Estate Boards do not provide any translation version and cannot guarantee the accuracy of the translation. In case of a discrepancy, the English original will prevail.
一個年輕家庭的夢想!壯觀的交鑰匙房屋,位於Allenby學區,有巨大的後院和停車場。從上到下都經過了全新的裝修。令人驚歎的新廚房和浴室,為有設計意識的買家提供了一個令人愉快和高度吸引人的顏色組合。明亮的開放式布局,寬敞的主要房間,廚房和大於平均水平的臥室。迷人的後院露台坐落在樹叢中。豐富的娛樂和遊戲空間。大型合法停車位。可步行至Yonge街和Eglinton大道。無與倫比的交通選擇,TTC和未來的Crosstown Lrt在幾分鍾之內。公園,學校和驚人的零售業都在你的門口。
位置
省:
Ontario
城市:
Toronto
社区:
Yonge-Eglinton 01.C03.0750
交叉路口:
Yonge/Eglinton
房间
房间
层
长度
宽度
面积
客廳
主
11.75
9.68
113.68
Open Concept Fireplace Pot Lights
餐廳
主
11.15
9.68
107.96
Open Concept Window Pot Lights
廚房
主
13.75
10.76
147.93
Quartz Counter Pantry Eat-In Kitchen
早餐
主
13.75
10.76
147.93
Picture Window O/Looks Backyard Combined W/Kitchen
主人
2nd
12.76
10.17
129.80
Hardwood Floor W/W Closet O/Looks Backyard
第二臥房
2nd
12.34
10.17
125.46
Hardwood Floor Closet Window
第三臥房
2nd
10.83
9.74
105.50
Hardwood Floor W/I Closet Window
浴室
2nd
0.00
0.00
0.00
Renovated 4 Pc Bath Window
複式
3rd
16.34
14.07
229.96
Skylight Hardwood Floor W/O To Roof
Rec
Lower
19.59
14.34
280.82
Pot Lights Window Vinyl Floor
浴室
Lower
0.00
0.00
0.00
3 Pc Bath Renovated Window
臥室
Lower
19.59
14.34
280.82
Above Grade Window Open Concept Combined W/Rec
学校信息
私校K-6 年级
Allenby Junior Public School
391 St Clements Ave, 多倫多0.764 km
小学英语
7-8 年级
Glenview Senior Public School
401 Rosewell Ave, 多倫多1.512 km
初中英语
9-12 年级
North Toronto Collegiate Institute
17 Broadway Ave, 多倫多0.592 km
高中英语
K-8 年级
St. Monica Catholic School
14 Broadway Ave, 多倫多0.478 km
小学初中英语
9-12 年级
Northern Secondary School
851 Mount Pleasant Rd, 多倫多1.126 km
高中
预约看房
反馈发送成功。
Submission Failed! Please check your input and try again or contact us

