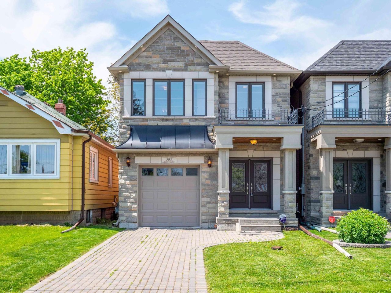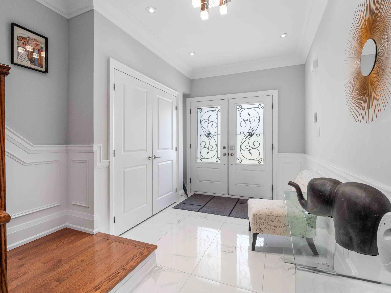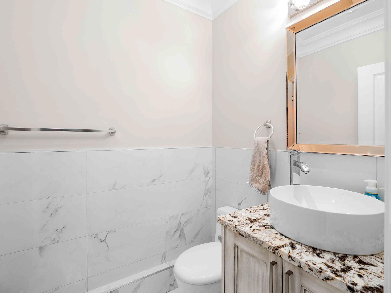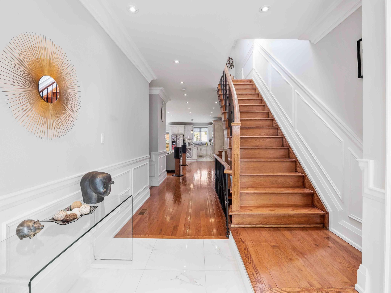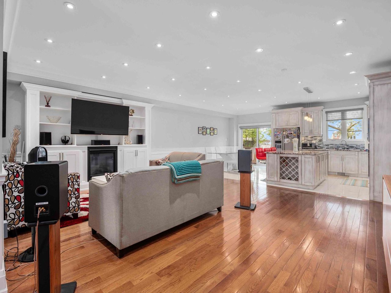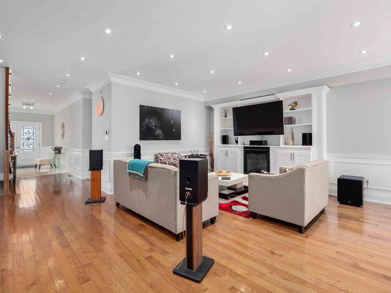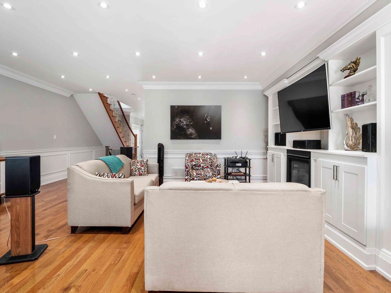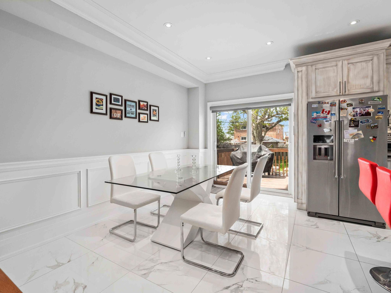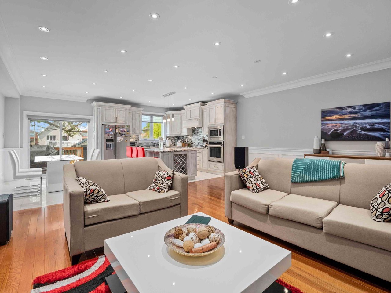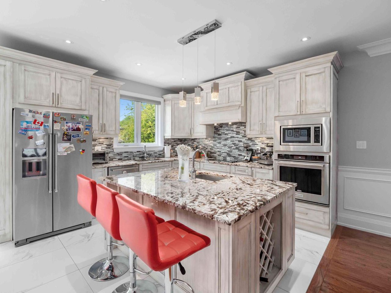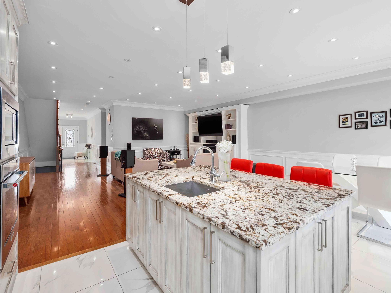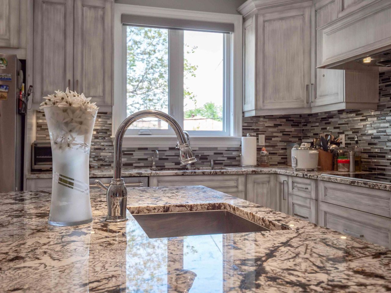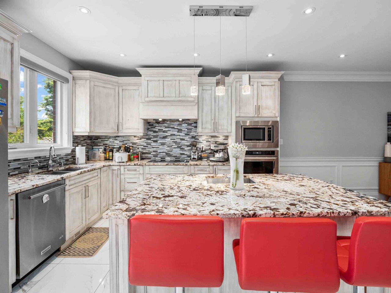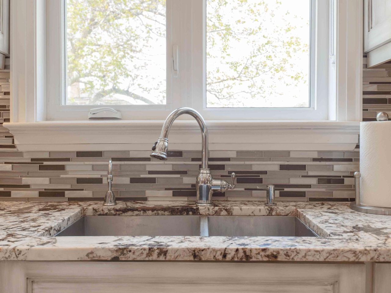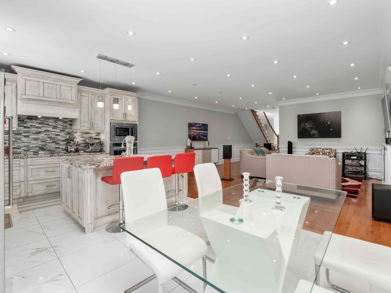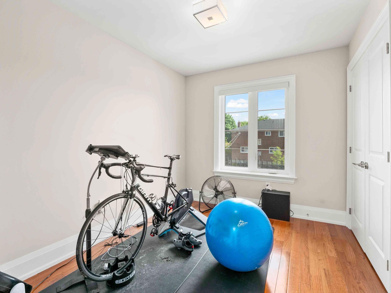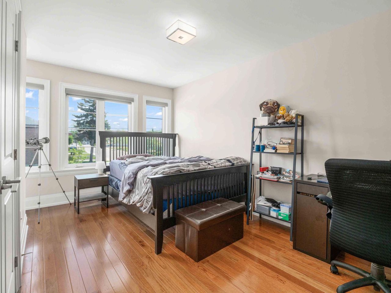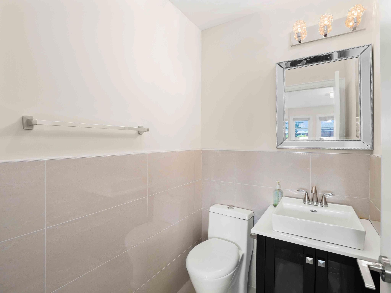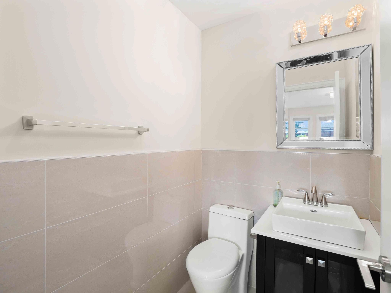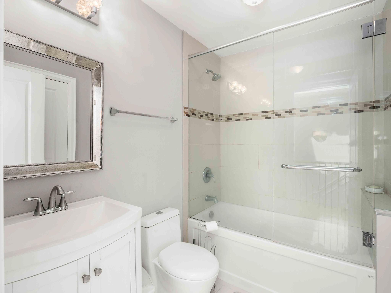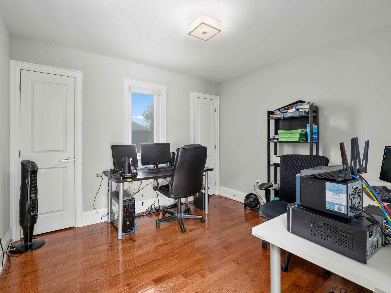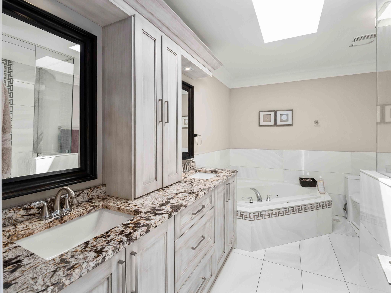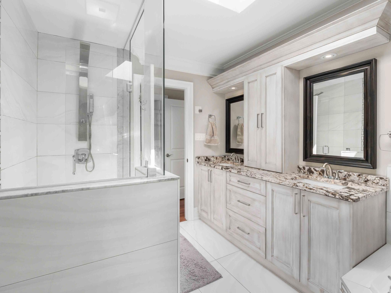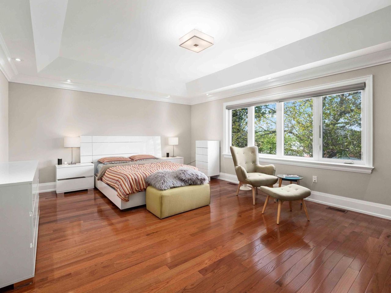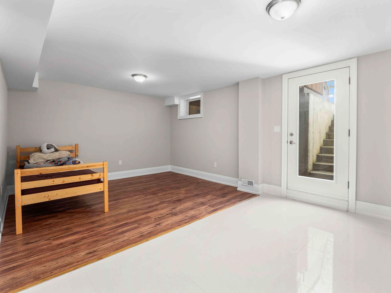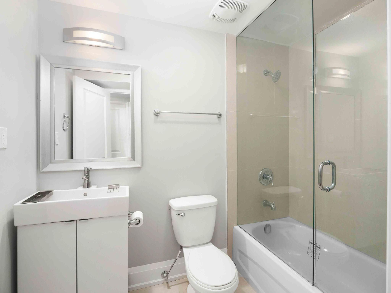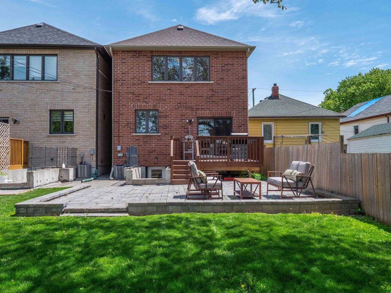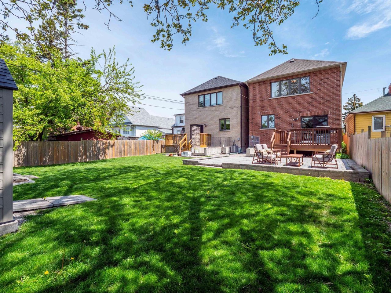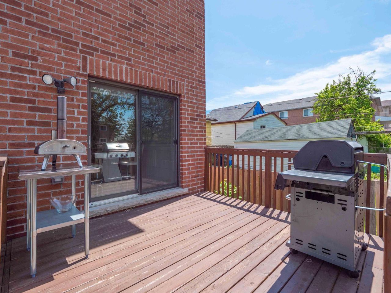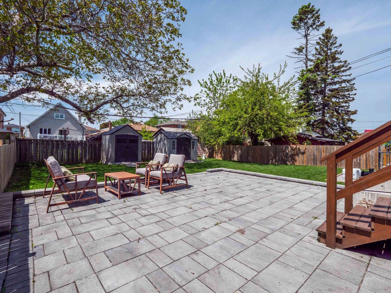- Ontario
- Toronto
38a North Woodrow Blvd
CAD$1,568,888
CAD$1,568,888 要價
38a North Woodrow BlvdToronto, Ontario, M1K1W3
退市 · 暫停 ·
4+253(1+2)| 2000-2500 sqft
Listing information last updated on Tue Sep 03 2024 11:31:15 GMT-0400 (Eastern Daylight Time)

打开地图
Log in to view more information
登录概要
IDE8474268
状态暫停
產權永久產權
入住TBA
经纪公司HOMELIFE GOLCONDA REALTY INC.
类型民宅 House,獨立屋
房龄 6-15
占地25 * 140 Feet
Land Size3500 ft²
房间卧房:4+2,厨房:2,浴室:5
车位1 (3) 內嵌式車庫 +2
详细
公寓樓
浴室數量5
臥室數量6
地上臥室數量4
地下臥室數量2
家用電器Garage door opener remote(s)
地下室特點Apartment in basement,Walk-up
地下室類型N/A
風格Detached
空調Central air conditioning
外牆Brick,Stone
壁爐True
地板Laminate,Hardwood
地基Unknown
洗手間2
供暖方式Natural gas
供暖類型Forced air
使用面積
樓層2
裝修面積
類型House
供水Municipal water
Architectural Style2-Storey
Fireplace是
供暖是
Property FeaturesLibrary,Park,Place Of Worship,Public Transit,Rec./Commun.Centre,School
Rooms Above Grade5
Rooms Total8
RoofUnknown
Heat SourceGas
Heat TypeForced Air
水Municipal
Laundry LevelMain Level
車庫是
Sewer YNAYes
Water YNAYes
Telephone YNAYes
土地
面積25 x 140 FT
面積false
設施Park,Place of Worship,Public Transit,Schools
下水Sanitary sewer
Size Irregular25 x 140 FT
Lot Dimensions SourceOther
車位
Parking FeaturesPrivate
水電氣
Electric YNA是
周邊
設施公園,參拜地,公交,周邊學校
社區特點Community Centre
Location DescriptionDanforth/North Woodrow
其他
Den Familyroom是
Interior FeaturesAuto Garage Door Remote
Internet Entire Listing Display是
下水Sewer
地下室台階走上式,公寓
泳池None
壁炉Y
空调Central Air
供暖壓力熱風
电视Yes
朝向西
附注
9Ft Ceiling Custom Built Magnificent Architecturally Designed Excellent Modern Bright, Simply Stunning Spacious Home! Big Birght Skylight Over Iron Pickets Staircase, Cozy Open Concept Living/Family Room W/Gas Fireplace, B/I Entertaining Wall Unit Over Looking To Modern Kitchen Cabinet With Granite Counter Top And Breakfast Island S/S Kitchen Aids B/I Appliances, Under Cabinet Lighting . Master Bedroom With B/I Closet With High End Finish Vanity/ Wainscoting, Plaster Molding, Skylight Spa Jacuzzi Plus Frameless Shower Bath. Professional Finish 2 Bedrms Bsmt/Wide Separate Walk-Up R/I Kitchen To Potential Income Basement. Nice Deck With Interlocking Patio Backyard So Convenient Working On Toronto Financial District Easy Access To Subways, Ttc, Close To School, 24Hr Ttc, Library, Shopping Plaza (Buyers And Agent To Be Verified All Inf. Measurements And ...)Jacuzzi, Cvac System, 200Amp Electrical Panel, Lots Of Pot Lights,Central Ac, Kitchen Aid S/S Appliances. Samsung Washer & Dryer. Cook Top Oven, Hot Water Tank Own, Gas Fireplace. Big Wide Walk Up Basement, Shed. Garage Door Opener
The listing data is provided under copyright by the Toronto Real Estate Board.
The listing data is deemed reliable but is not guaranteed accurate by the Toronto Real Estate Board nor RealMaster.
位置
省:
Ontario
城市:
Toronto
社区:
Birchcliffe-Cliffside 01.E06.1310
交叉路口:
Danforth/North Woodrow
房间
房间
层
长度
宽度
面积
門廊
主
8.01
8.01
64.08
Living Room
地面
19.72
15.58
307.28
Dining Room
地面
12.01
9.97
119.76
廚房
地面
12.99
12.99
168.80
主臥
Second
15.32
14.99
229.72
Bedroom 2
Second
10.99
10.50
115.39
Bedroom 3
Second
14.99
9.51
142.65
Bedroom 4
Second
12.99
8.50
110.40
娛樂
地下室
20.01
16.01
320.42
Bedroom 5
地下室
10.99
10.50
115.39
臥室
地下室
10.99
10.50
115.39
学校信息
私校K-8 年级
J G Workman Public School
487 Birchmount Rd, 世嘉寶0.37 km
小学初中英语
9-12 年级
Birchmount Park Collegiate Institute
3663 Danforth Ave, 世嘉寶1.31 km
高中英语
K-8 年级
Immaculate Heart Of Mary Catholic School
101 Birchmount Rd, 世嘉寶1.538 km
小学初中英语
9-12 年级
Birchmount Park Collegiate Institute
3663 Danforth Ave, 世嘉寶1.31 km
高中
K-8 年级
St. Agatha Catholic School
49 Cathedral Bluffs Dr, 世嘉寶3.166 km
小学初中沉浸法语课程
预约看房
反馈发送成功。
Submission Failed! Please check your input and try again or contact us

