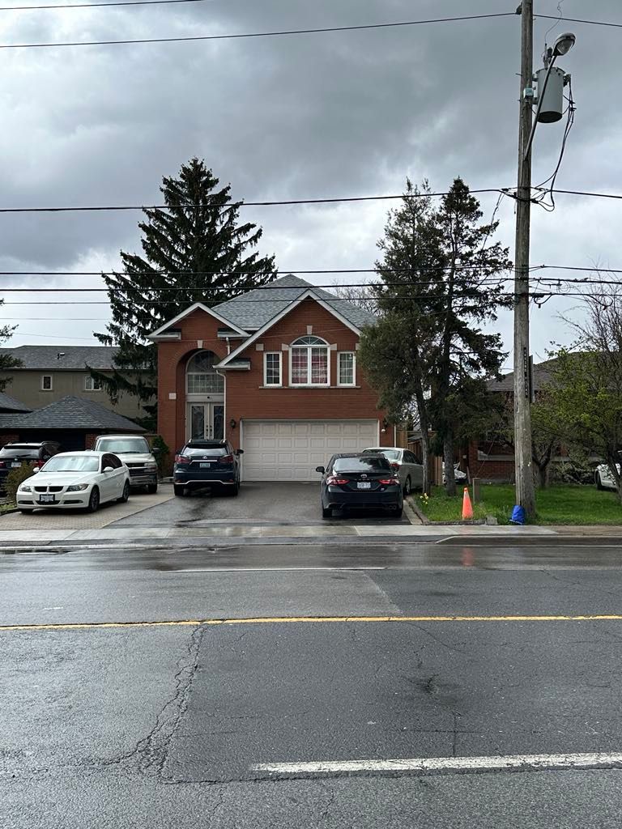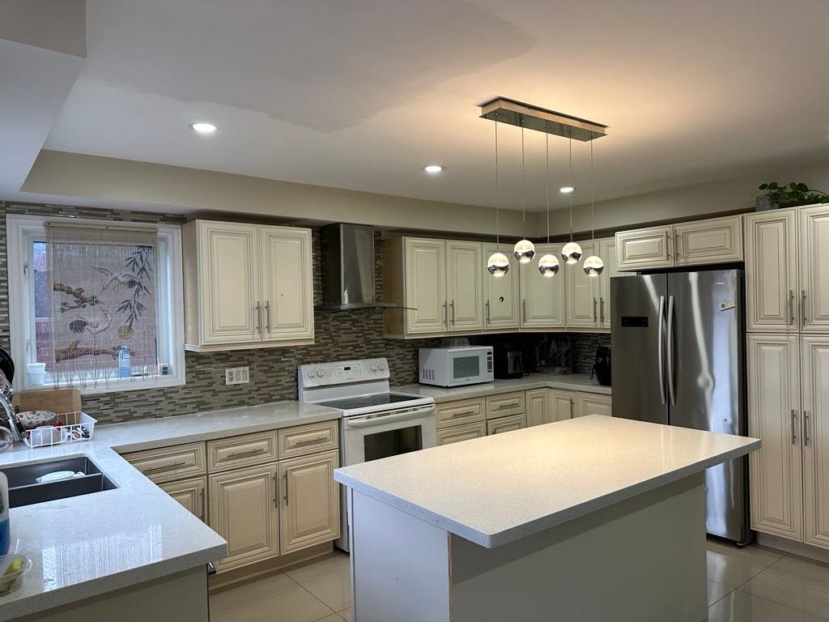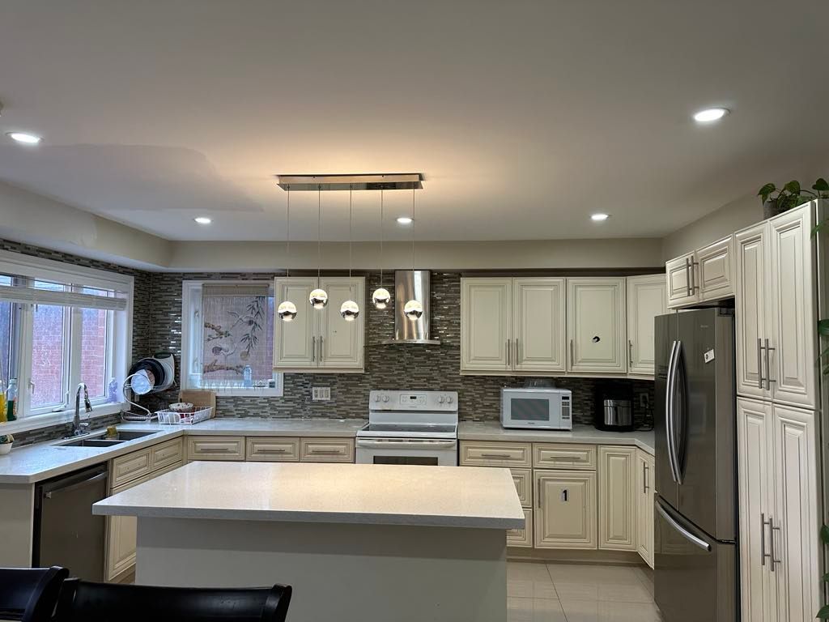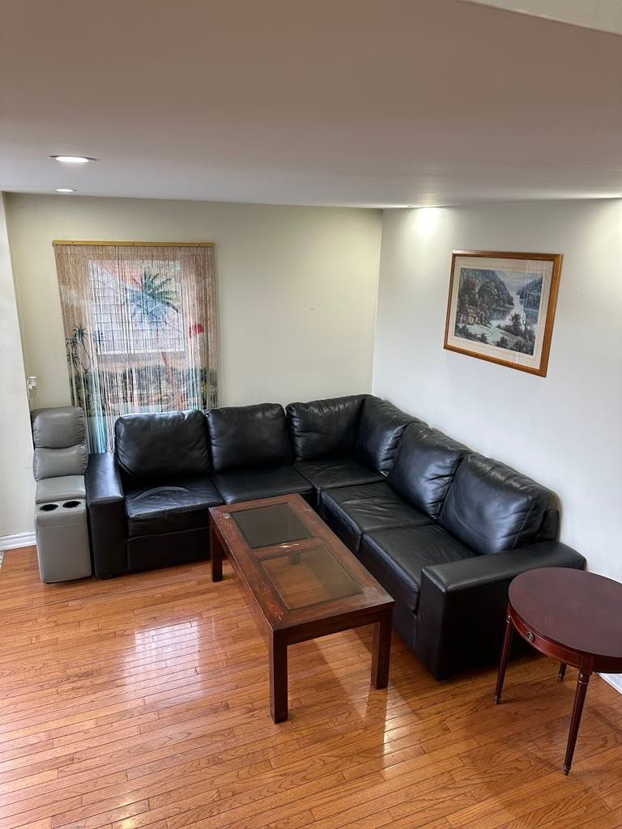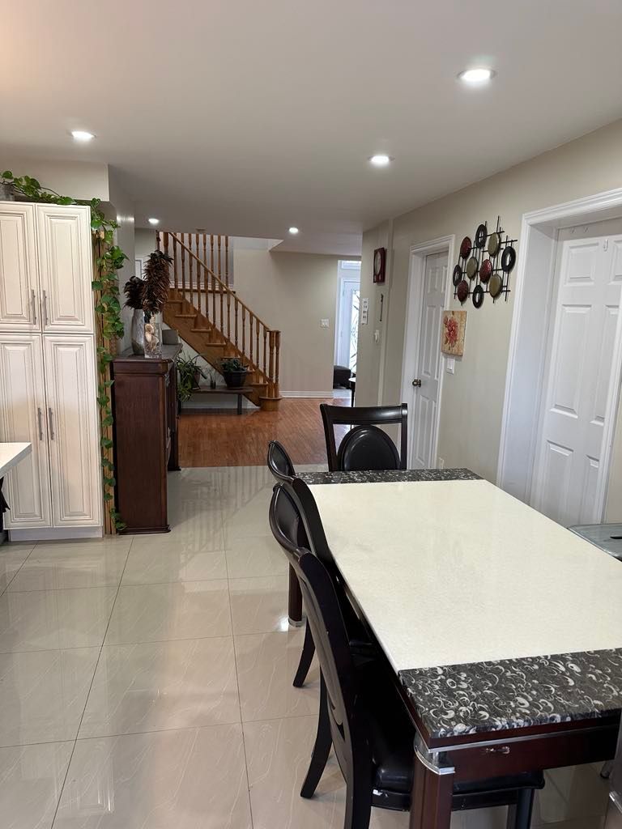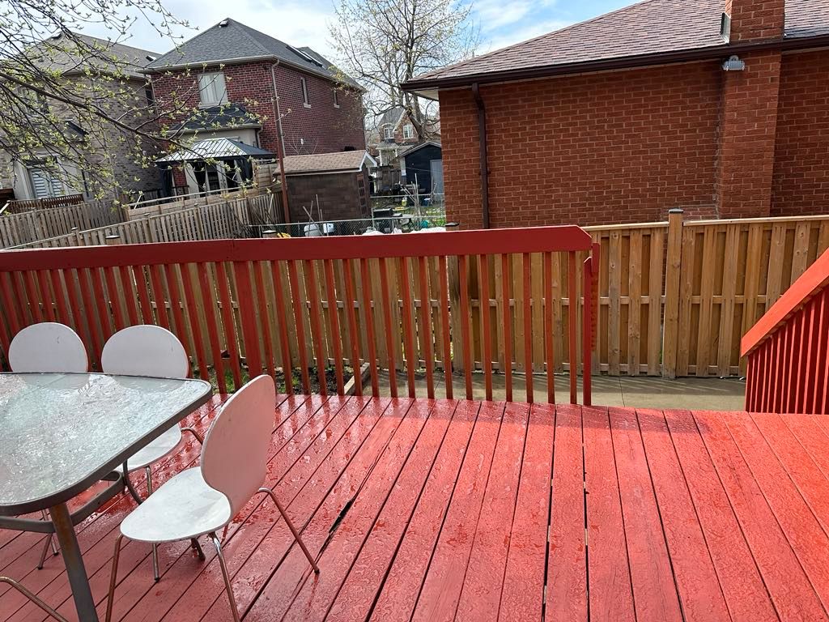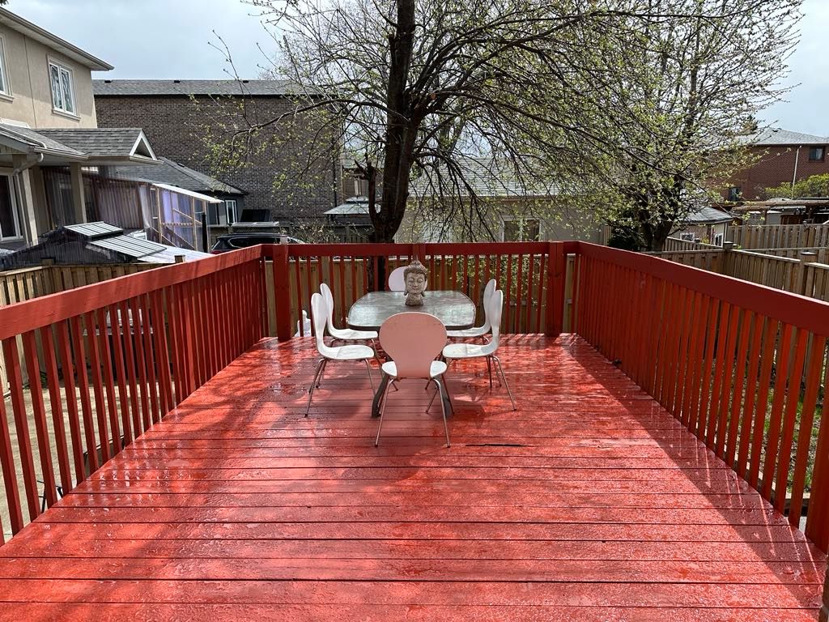- Ontario
- Toronto
1745 Lawrence Ave W
CAD$1,688,000
CAD$1,688,000 要價
1745 Lawrence Ave WToronto, Ontario, M6L1C9
退市 · 終止 ·
4+7510(2+8)| 2500-3000 sqft
Listing information last updated on Wed Oct 02 2024 12:17:27 GMT-0400 (Eastern Daylight Time)

打开地图
Log in to view more information
登录概要
IDW9045561
状态終止
產權永久產權
入住Immed/TBA
经纪公司RE/MAX PREMIER INC.
类型民宅 House,獨立屋
房龄 16-30
占地41.45 * 114.67 Feet
Land Size4753.07 ft²
房间卧房:4+7,厨房:2,浴室:5
车位2 (10) 外接式車庫 +8
详细
公寓樓
浴室數量5
臥室數量11
地上臥室數量4
地下臥室數量7
地下室裝修Unfinished
地下室特點Separate entrance
地下室類型N/A (Unfinished)
風格Detached
空調Central air conditioning
外牆Brick
壁爐True
壁爐數量1
地板Parquet,Ceramic,Laminate,Hardwood
地基Concrete
洗手間1
供暖方式Natural gas
供暖類型Forced air
使用面積2499.9795 - 2999.975 sqft
樓層2
裝修面積
類型House
供水Municipal water
Architectural Style2-Storey
Fireplace是
供暖是
Property FeaturesHospital,Library,Park,Place Of Worship,Public Transit,School
Rooms Above Grade9
Rooms Total9
Fireplaces Total1
RoofShingles
Heat SourceGas
Heat TypeForced Air
水Municipal
Laundry LevelMain Level
車庫是
Sewer YNAYes
Water YNAYes
Telephone YNAYes
土地
面積41.5 x 114.7 FT
面積false
設施Hospital,Park,Place of Worship,Public Transit,Schools
下水Sanitary sewer
Size Irregular41.5 x 114.7 FT
Lot Dimensions SourceOther
車位
Parking FeaturesPrivate Double
水電氣
Electric YNA是
周邊
設施醫院,公園,參拜地,公交,周邊學校
Location DescriptionLawrence/Black Creek
Other
Den Familyroom是
Interior FeaturesNone
Internet Entire Listing Display是
下水Sewer
地下室Separate Entrance,未裝修
泳池None
壁炉Y
空调Central Air
供暖壓力熱風
电视Yes
朝向南
附注
Location! Location! Location! close to major highways, TTC, public transit, parks, plazas, schools, libraries and all other amenities. great opportunity for end user owners and/or investors. 2 bedrooms on main floor can be converted back to living/dinning room combined open concept. 1 bedroom in between above the garage can be converted to a family room with fireplace. Professional finished basement separate entrance for rental income. Basement: Bedroom #9: 3.45m x 2.90m, laminate, window, formal room. Bedroom #10: 3.60m x 2.25m, laminate, window formal room. Bedroom #11: 3.56m x 3.33m, laminate, window, formal room. A Must See Home.4 fridges, 1 stove, 1 dishwasher, 1washer and 1 dryer on main floor, 2 fridges, 1 stove, 1 washer and 1 dryer in the basement, All existing electrical light fixtures, all existing window coverings, central air condition
The listing data is provided under copyright by the Toronto Real Estate Board.
The listing data is deemed reliable but is not guaranteed accurate by the Toronto Real Estate Board nor RealMaster.
位置
省:
Ontario
城市:
Toronto
社区:
Brookhaven-Amesbury 01.W04.0310
交叉路口:
Lawrence/Black Creek
房间
房间
层
长度
宽度
面积
Living Room
主
14.76
13.78
203.44
廚房
主
18.04
14.76
266.41
早餐
主
28.22
11.81
333.25
臥室
主
12.30
11.81
145.31
臥室
主
11.81
11.48
135.63
臥室
In Between
18.37
17.72
325.50
主臥
Second
16.70
11.48
191.76
Bedroom 2
Second
12.73
11.15
142.00
Bedroom 3
Second
11.81
11.15
131.75
Bedroom 4
Second
12.47
9.51
118.62
廚房
地下室
10.99
9.51
104.57
臥室
地下室
11.81
11.15
131.75
学校信息
私校K-5 年级
Brookhaven Public School
70 Brookhaven Dr, 北約克0.336 km
小学英语
6-8 年级
Amesbury Middle School
201 Gracefield Ave, 北約克0.677 km
初中英语
9-12 年级
Weston Collegiate Institute
100 Pine St, York0.885 km
高中英语
K-8 年级
St. Demetrius Catholic School
125 La Rose Ave, 怡陶碧穀2.793 km
小学初中英语
K-8 年级
St. Bernard Catholic School
12 Duckworth St, 北約克0.17 km
小学初中英语
9-12 年级
Western Technical-Commercial School
125 Evelyn Cres, 多倫多5.485 km
高中
K-8 年级
James Culnan Catholic School
605 Willard Ave, York4.87 km
小学初中沉浸法语课程
预约看房
反馈发送成功。
Submission Failed! Please check your input and try again or contact us

