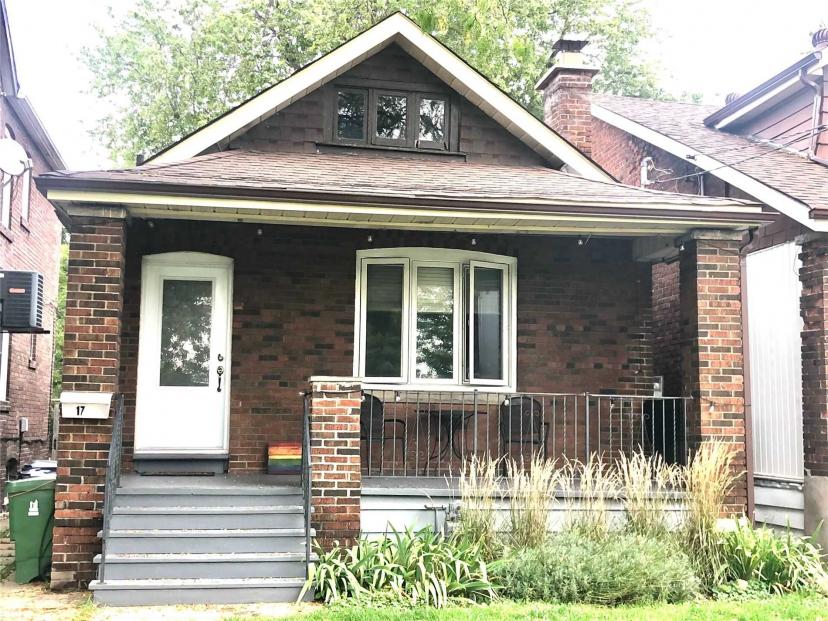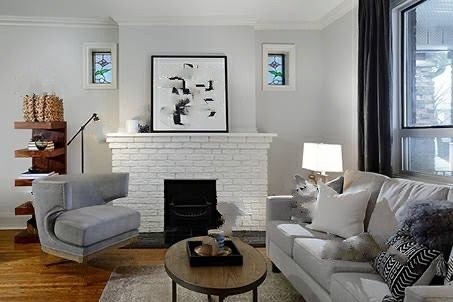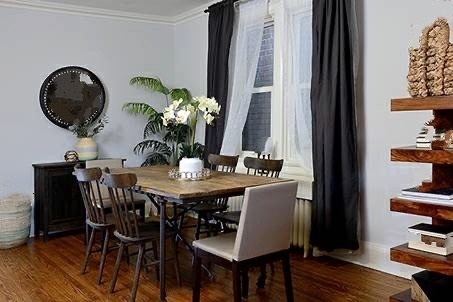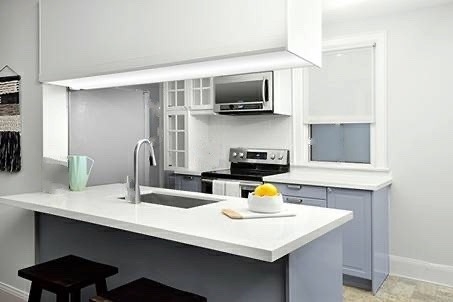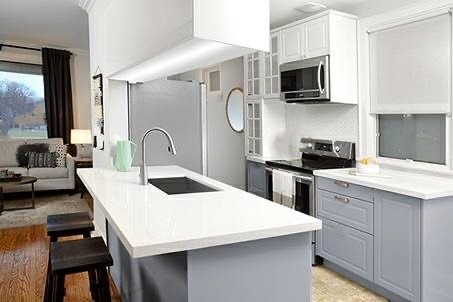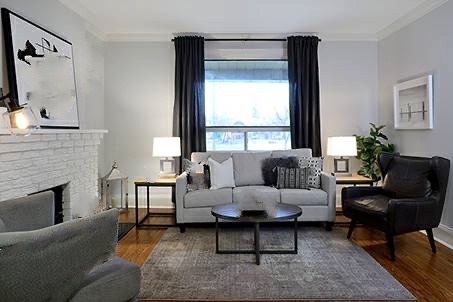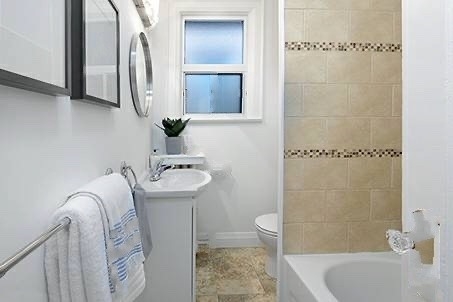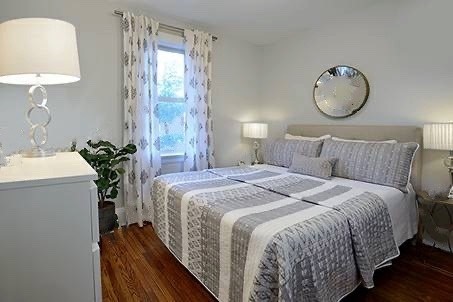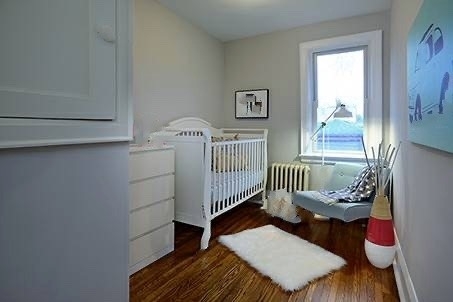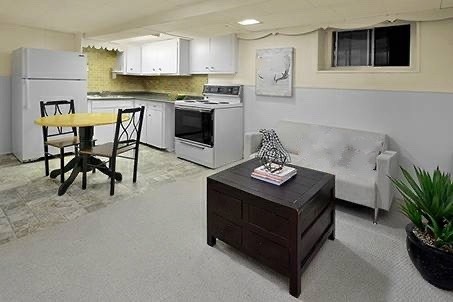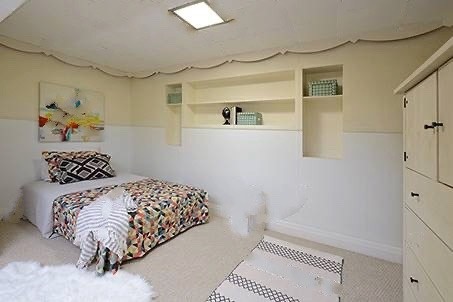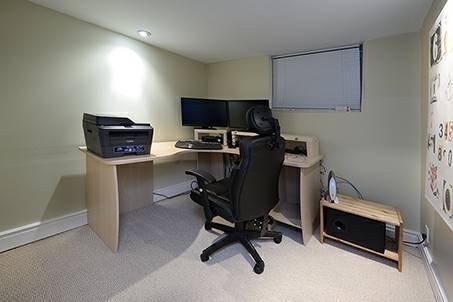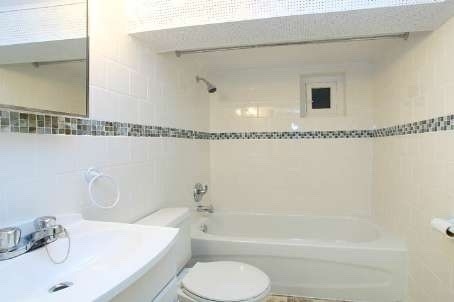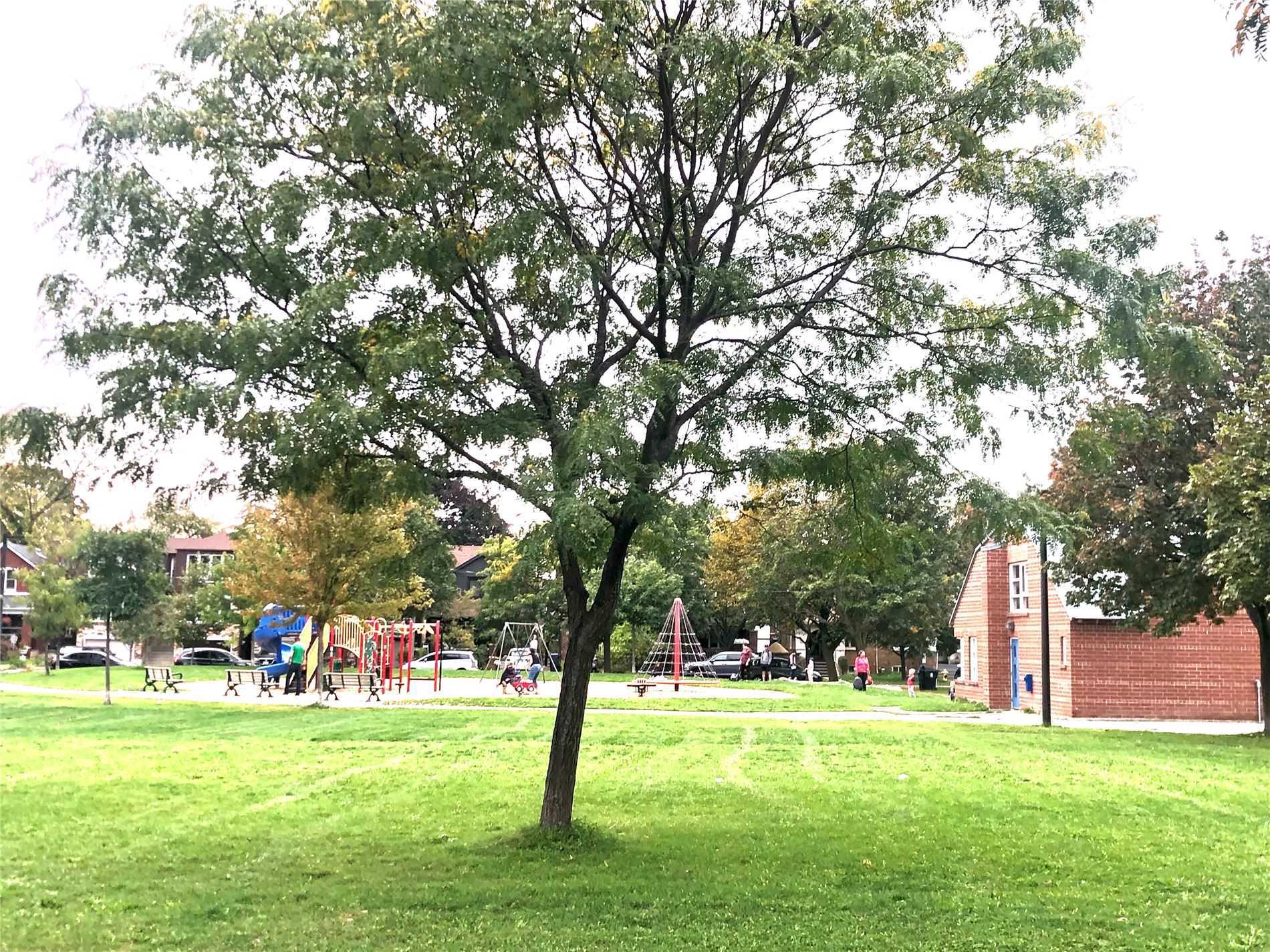- Ontario
- Toronto
17 Avonlea Blvd
CAD$1,249,000
CAD$1,249,000 要價
17 AVONLEA BLVDToronto, Ontario, M4C5E4
退市 · 終止 ·
2+121(1+1)
Listing information last updated on Fri Feb 04 2022 12:19:50 GMT-0500 (Eastern Standard Time)

打开地图
Log in to view more information
登录概要
IDE5401257
状态終止
產權永久產權
入住Tba
经纪公司CREW REALTY INC., BROKERAGE
类型民宅 House,獨立屋,平房
房龄 51-99
占地25.92 * 110.5 Feet
土地面积2864.16 ft²
房间卧房:2+1,厨房:2,浴室:2
车位1 (1) 獨棟車庫 +1
详细
公寓樓
浴室數量2
臥室數量3
地上臥室數量2
地下臥室數量1
Architectural StyleBungalow
地下室特點Apartment in basement,Separate entrance
地下室類型N/A
風格Detached
外牆Brick
壁爐True
供暖方式Natural gas
供暖類型Radiant heat
使用面積
樓層1
類型House
土地
面積25.92 x 110.5 FT
面積false
設施Park,Public Transit,Schools
Size Irregular25.92 x 110.5 FT
周邊
設施公園,公交,周邊學校
社區特點Community Centre
Other
特點Lane
价格单位出售
地下室公寓,獨立入戶
泳池None
壁炉Y
空调無
供暖輻射式
朝向東
附注
This 1920'S Bungalow Offers A 2+1 Bedroom, 2 Kitchen, Garage With A Laneway On A Park. Newer Windows/ Heating System, Upgraded Attic Insulation, Newer Kitchen And Bathrooms With Ss Appliances,Fireplace, With Separate Side Entrance To Basement For Extended Family. Stainless- Fridge, Stove,Microwave, Washer/Dryer. Basement Fridge/Stove, All Window Blinds. Exclude: Drapes And Rods, Main Floor Entry Hall And Bathroom Cabinet, Stand Up Freezer, Hwt (Rental). Main Floor Tenant Willing To Stay
The listing data is provided under copyright by the Toronto Real Estate Board.
The listing data is deemed reliable but is not guaranteed accurate by the Toronto Real Estate Board nor RealMaster.
The following "Remarks" is automatically translated by Google Translate. Sellers,Listing agents, RealMaster, Canadian Real Estate Association and relevant Real Estate Boards do not provide any translation version and cannot guarantee the accuracy of the translation. In case of a discrepancy, the English original will prevail.
這棟1920年代的平房提供2+1個臥室,2個廚房,車庫和一個公園的通道。較新的窗戶/供暖係統,升級的閣樓絕緣材料,較新的廚房和浴室,不鏽鋼電器,壁爐,有獨立的側門通往地下室,適合大家庭居住。額外設施包括。不鏽鋼冰箱,爐灶,微波爐,洗衣機/烘幹機。地下室冰箱/爐子,所有窗戶的百葉窗。不包括。窗簾和窗簾杆,主樓入口大廳和浴室櫃,立式冰櫃,和車棚,熱水箱(直接能源租賃)。
位置
省:
Ontario
城市:
Toronto
社区:
East End-Danforth 01.E02.1320
交叉路口:
Sibley And Danforth
房间
房间
层
长度
宽度
面积
客廳
主
14.76
14.11
208.28
Hardwood Floor O/Looks Park Combined W/Dining
餐廳
主
11.19
10.27
114.89
Hardwood Floor Window Combined W/Living
廚房
主
12.66
8.99
113.84
Stainless Steel Appl Stone Counter O/Looks Dining
主臥
主
11.52
11.25
129.59
Cedar Closet O/Looks Backyard Hardwood Floor
第二臥房
主
14.44
7.71
111.30
O/Looks Backyard Hardwood Floor
廚房
Lower
7.55
6.99
52.73
Tumbled Marble
家庭
Lower
17.26
8.99
155.13
Broadloom
第三臥房
Lower
7.74
7.74
59.95
Broadloom
辦公室
Lower
3.77
3.77
14.24
Broadloom
門廊
主
3.90
10.66
41.63
洗衣房
In Betwn
10.93
11.58
126.53
Concrete Floor
学校信息
私校K-5 年级
Secord Elementary School
101 Barrington Ave, East York0.617 km
小学英语
6-8 年级
D A Morrison Middle School
271 Gledhill Ave, East York1.438 km
初中英语
9-12 年级
East York Collegiate Institute
650 Cosburn Ave, East York2.652 km
高中英语
K-8 年级
St. Brigid Catholic School
50 Woodmount Ave, 多倫多1.826 km
小学初中英语
K-7 年级
St. Brigid Catholic School
50 Woodmount Ave, 多倫多1.826 km
小学初中沉浸法语课程
预约看房
反馈发送成功。
Submission Failed! Please check your input and try again or contact us

