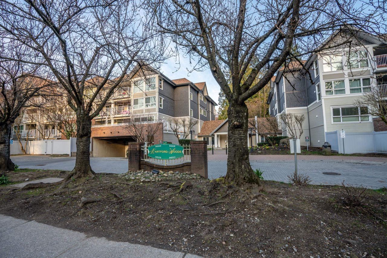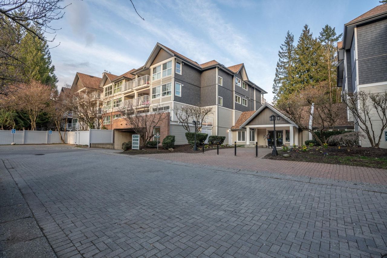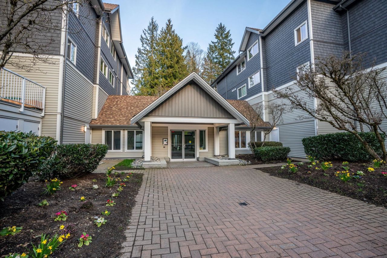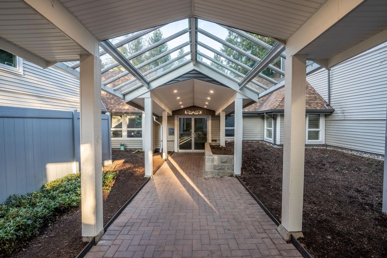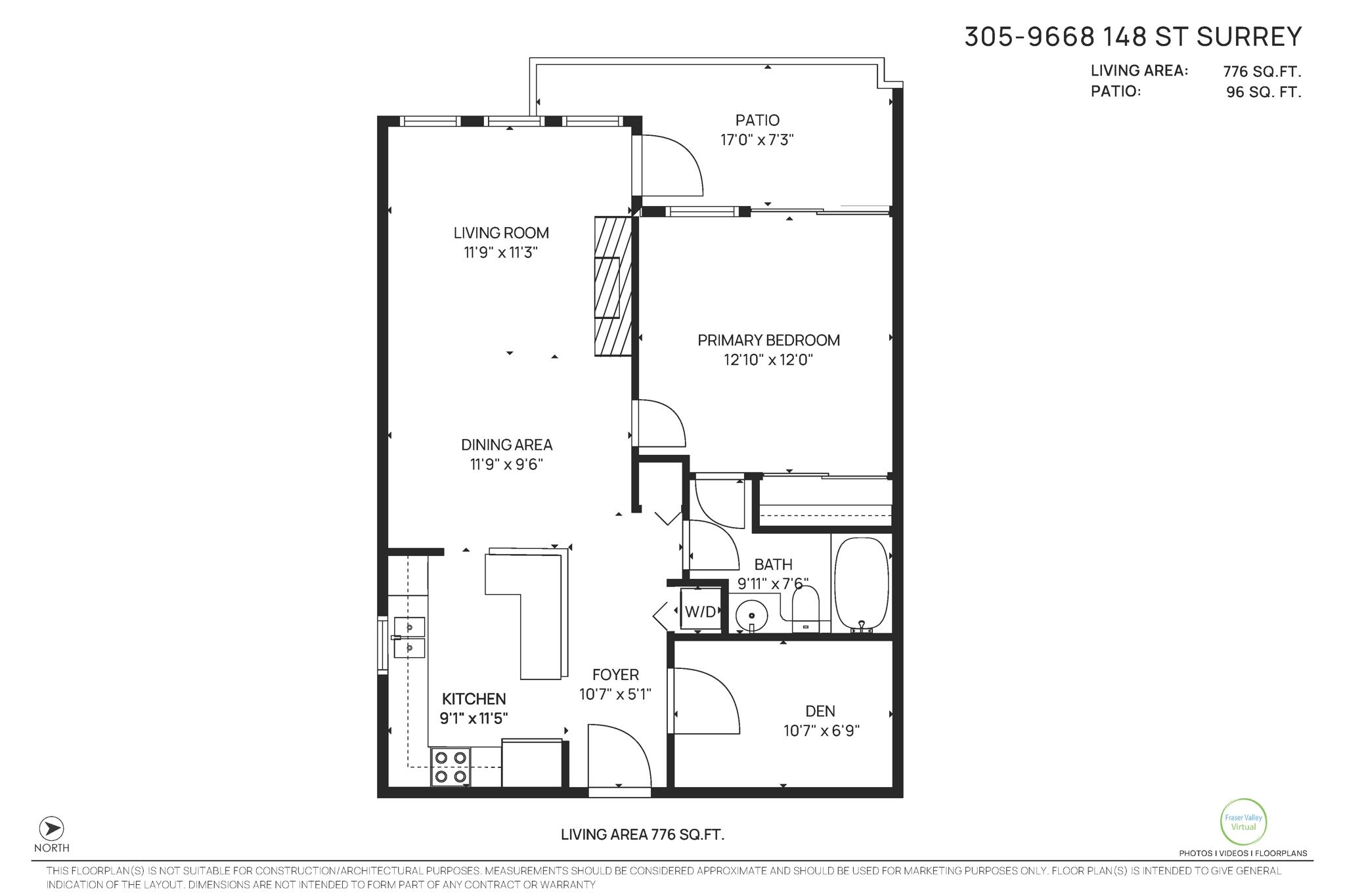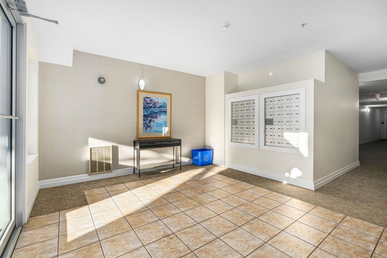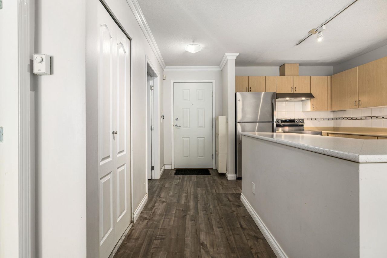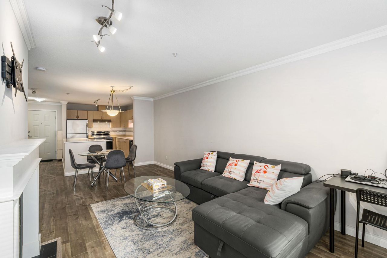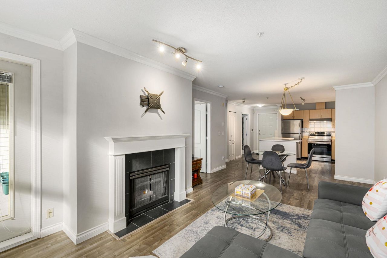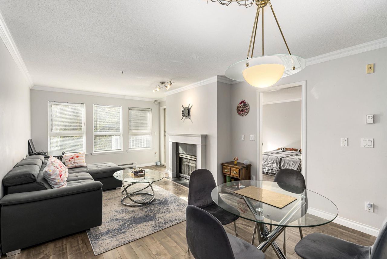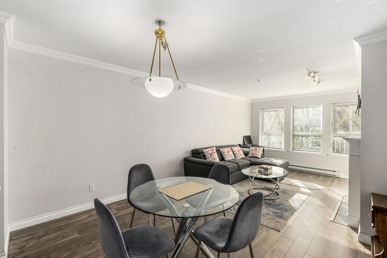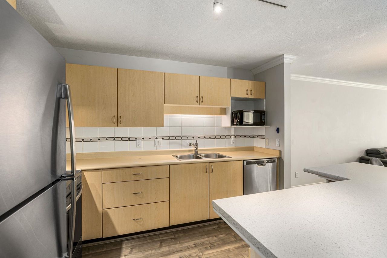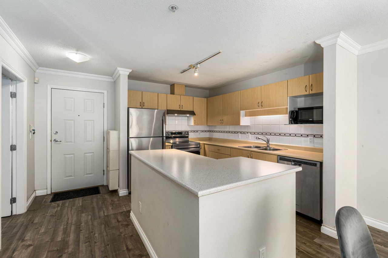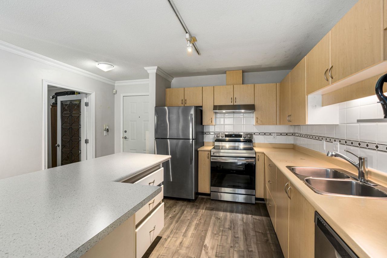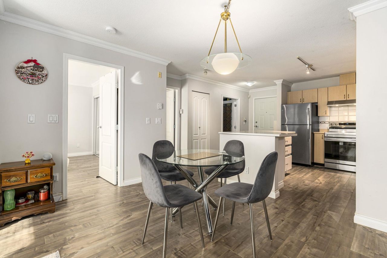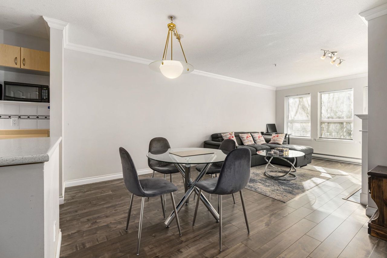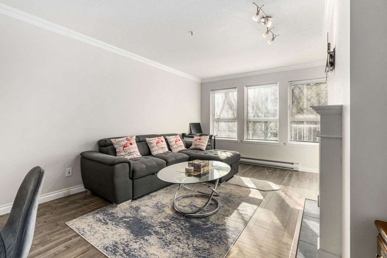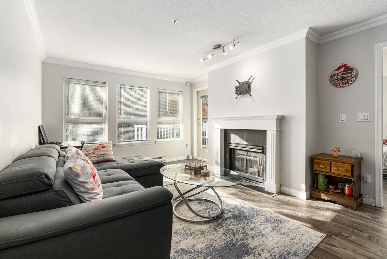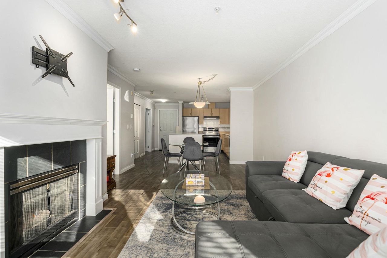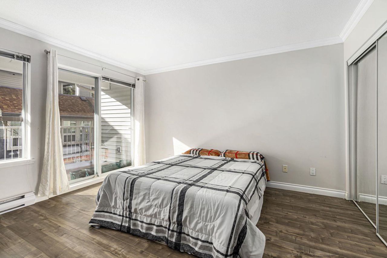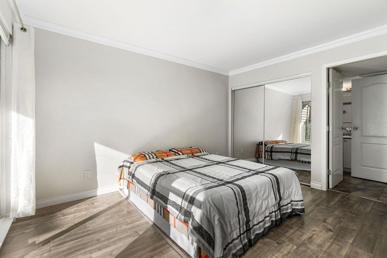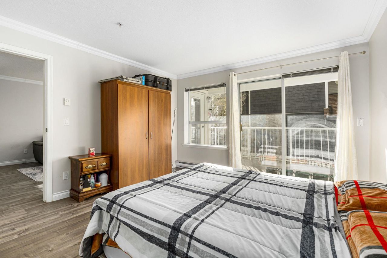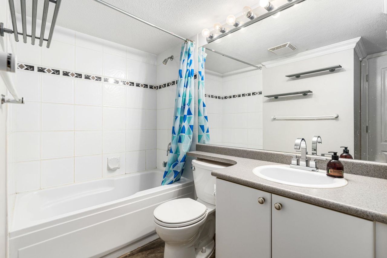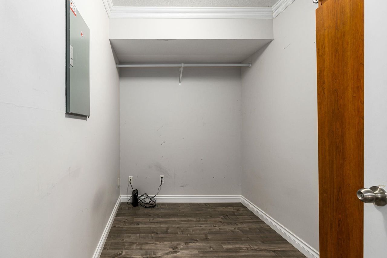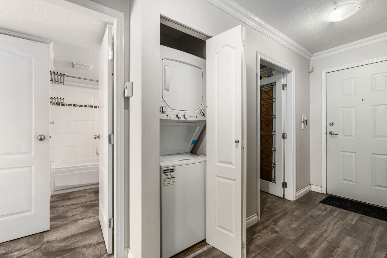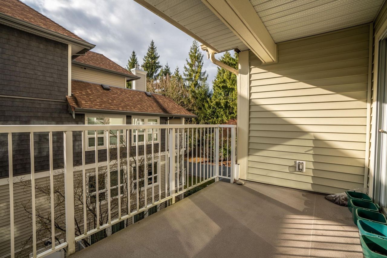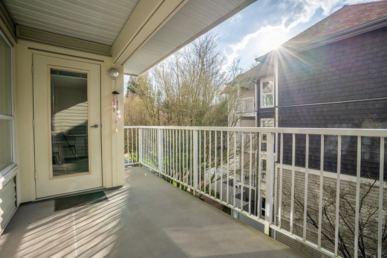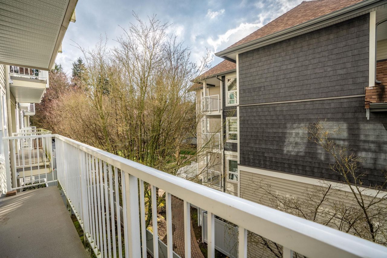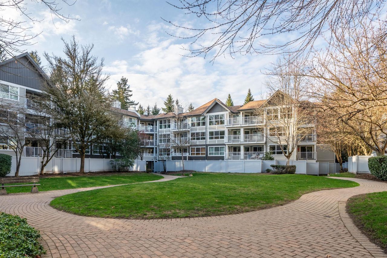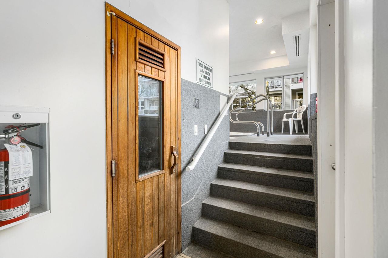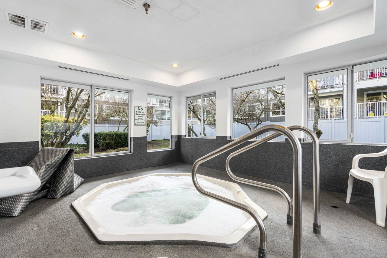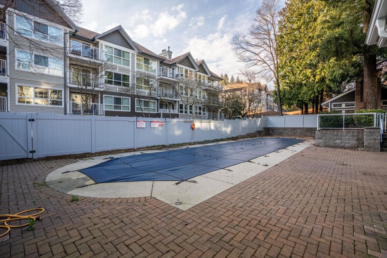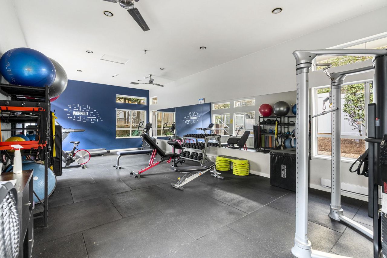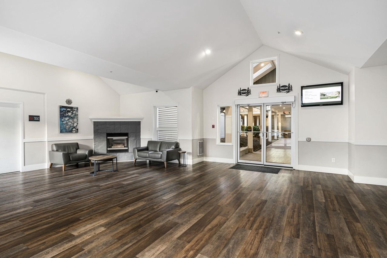- British Columbia
- Surrey
9668 148 St
成交CAD$xxx,xxx
CAD$499,900 要價
305 9668 148 StreetSurrey, British Columbia, V3R0W2
成交 · Closed ·
111| 776 sqft
Listing information last updated on Sat Oct 26 2024 19:22:17 GMT-0400 (Eastern Daylight Time)

打开地图
Log in to view more information
登录概要
IDR2862419
状态Closed
產權Freehold Strata
经纪公司RE/MAX Blueprint
类型Residential Apartment,Multi Family,Residential Attached
房龄建筑日期: 1997
面积(ft²)776 尺²
房间卧房:1,厨房:1,浴室:1
车位1 (1)
管理费(月)346.86 / Monthly
详细
公寓樓
浴室數量1
臥室數量1
房齡27 years
設施Clubhouse,Laundry - In Suite,Recreation Centre,Sauna,Storage - Locker,Whirlpool
家用電器Washer,Dryer,Refrigerator,Stove,Dishwasher,Garage door opener,Hot Tub,Intercom,Microwave
Architectural StyleOther
地下室類型None
風格Attached
壁爐True
壁爐數量1
火警Sprinkler System-Fire
供暖方式Electric
使用面積776.0000
樓層4
類型Apartment
供水Municipal water
Outdoor AreaBalcony(s)
Floor Area Finished Main Floor776
Floor Area Finished Total776
Legal DescriptionSTRATA LOT 220, BLOCK 5N, PLAN LMS1461, SECTION 32, RANGE 1W, NEW WESTMINSTER LAND DISTRICT, TOGETHER WITH AN INTEREST IN THE COMMON PROPERTY IN PROPORTION TO THE UNIT ENTITLEMENT OF THE STRATA LOT AS SHOWN ON FORM 1
Driveway FinishAggregate
Fireplaces1
Bath Ensuite Of Pieces4
類型Apartment/Condo
FoundationConcrete Perimeter
儲藏室Yes
Titleto LandFreehold Strata
Fireplace FueledbyGas - Natural
No Floor Levels1
Floor FinishMixed
RoofAsphalt
Tot Unitsin Strata Plan70
開始施工Frame - Wood
Storeysin Building4
臥室None
外牆Metal
FlooringMixed
Fireplaces Total1
Exterior FeaturesBalcony
Above Grade Finished Area776
家用電器Washer/Dryer,Dishwasher,Refrigerator,Cooktop,Microwave
樓層4
Association AmenitiesClubhouse,Recreation Facilities,Sauna/Steam Room,Caretaker,Maintenance Grounds,Gas,Management,Snow Removal
Rooms Total6
Building Area Total776
車庫Yes
Main Level Bathrooms1
Fireplace FeaturesGas
Lot FeaturesRecreation Nearby
地下室
Basement AreaNone
土地
面積false
車位
車位Underground,Visitor Parking
Parking AccessFront,Side
Parking TypeGarage; Underground,Visitor Parking
Parking FeaturesUnderground,Guest,Front Access,Side Access,Aggregate,Garage Door Opener
水電氣
Tax Utilities IncludedNo
供水City/Municipal
Features IncludedClthWsh/Dryr/Frdg/Stve/DW,Garage Door Opener,Hot Tub Spa/Swirlpool,Intercom,Microwave,Sprinkler - Fire,Swimming Pool Equip.
Fuel HeatingElectric
周邊
社區特點Pets Allowed With Restrictions
Exterior FeaturesBalcony
Distto School School Bus1
Council Park ApproveNo
社區特點Pets Allowed With Restrictions
Distanceto Pub Rapid Tr1
Other
Accessibility FeaturesWheelchair Access
Laundry FeaturesIn Unit
Security FeaturesFire Sprinkler System
AssociationYes
Internet Entire Listing DisplayYes
Interior FeaturesElevator,Storage
下水Public Sewer
Accessibility FeaturesWheelchair Access
Processed Date2024-04-24
Property Brochure URLhttps://media.labhmedia.ca/sites/dlmolaj/unbranded
Pid023-727-772
Sewer TypeCity/Municipal
Site InfluencesRecreation Nearby
Property DisclosureYes
Services ConnectedCommunity
Rain ScreenFull
Broker ReciprocityYes
Fixtures RemovedNo
Fixtures Rented LeasedNo
Mgmt Co NameCrossroads Management
Mgmt Co Phone778-578-4445
SPOLP Ratio0.97
Maint Fee IncludesCaretaker,Gardening,Gas,Management,Recreation Facility,Snow removal
SPLP Ratio0.97
地下室無
泳池Outdoor Pool
供暖Electric
楼层1
房号305
附注
Immerse yourself in tranquility at Hartford Woods !! This One Bed One Bath plus Den offers a peaceful courtyard view and a spacious deck. Enjoy updated kitchen with new Stainless Steel appliances and ample natural light from west facing windows. Indulge in a fantastic amenities including hot tube , Sauna, gym and outdoor pool. Conveniently located near parks, transit, major routes, SFU an Guilford Mall. Plus, just a few blocks away from the future Green Timbers Skytrain Station. Building upgrades offer PEACE of MIND. Pet friendly with parking and locker included. Experience comfort and convenience, schedule your showing.
This representation is based in whole or in part on data generated by the Chilliwack District Real Estate Board, Fraser Valley Real Estate Board or Greater Vancouver REALTORS®, which assumes no responsibility for its accuracy.
位置
省:
British Columbia
城市:
Surrey
社区:
Guildford
房间
房间
层
长度
宽度
面积
Living Room
主
11.25
11.75
132.17
廚房
主
9.09
11.42
103.76
Dining Room
主
9.51
11.75
111.75
主臥
主
12.01
12.83
154.04
小廳
主
6.76
10.60
71.62
門廊
主
5.09
10.60
53.89
学校信息
私校K-7 年级
Bonaccord Elementary
14986 98 Ave, 素裏0.427 km
小学初中英语
8-12 年级
Johnston Heights Secondary
15350 99 Ave, 素裏1.174 km
高中英语
预约看房
反馈发送成功。
Submission Failed! Please check your input and try again or contact us

