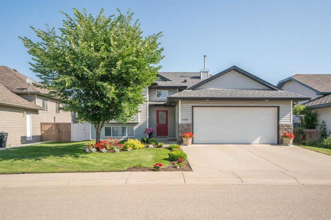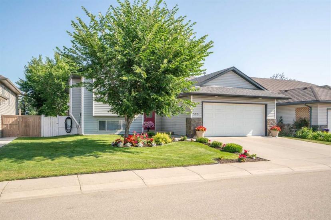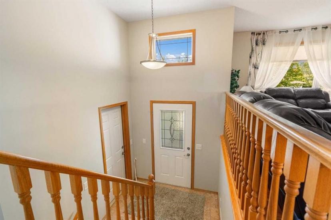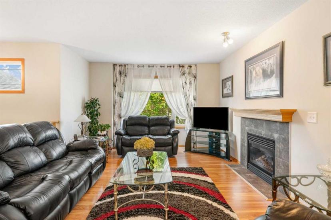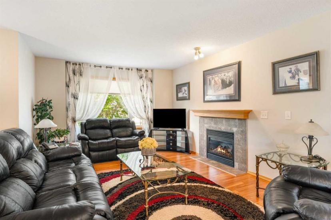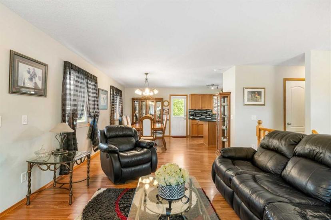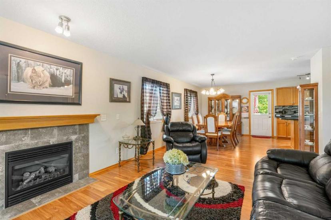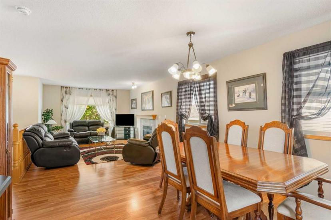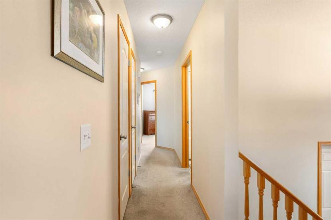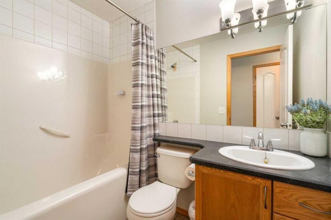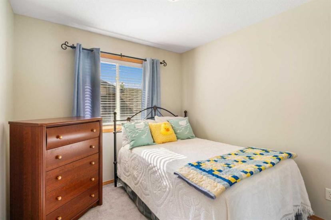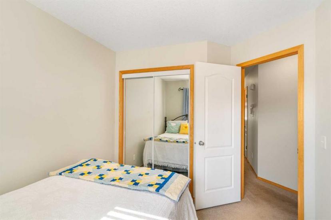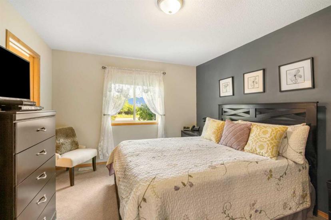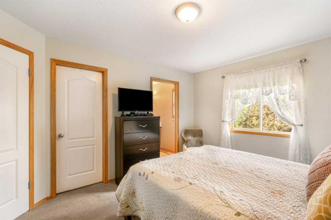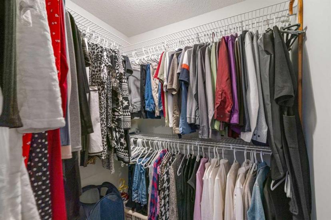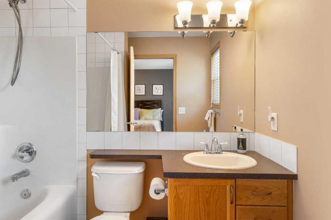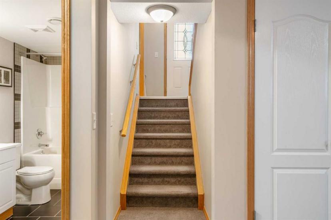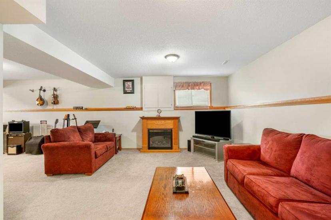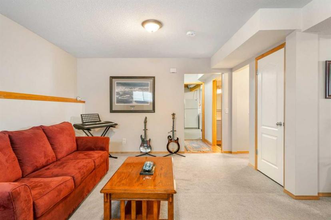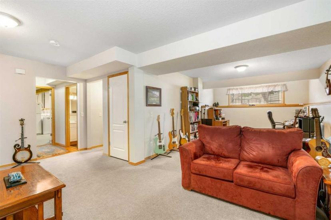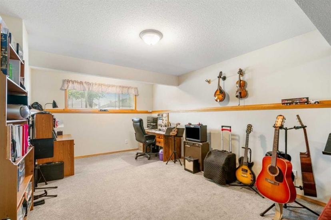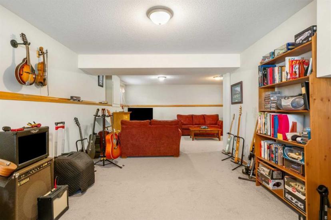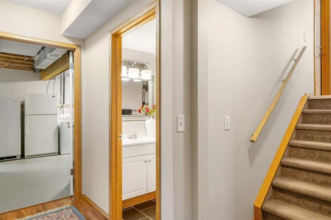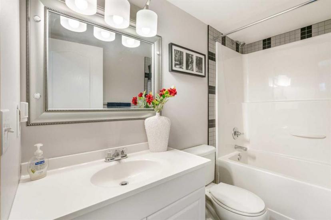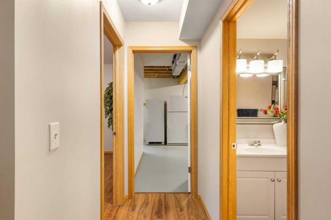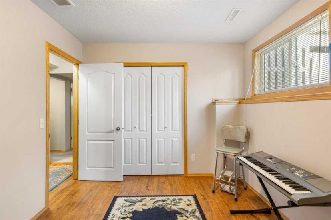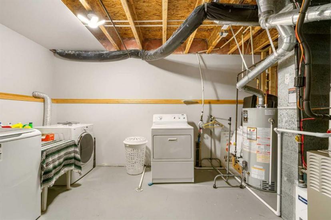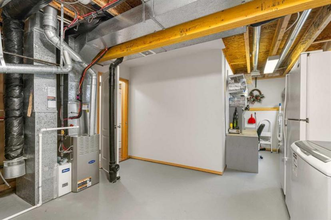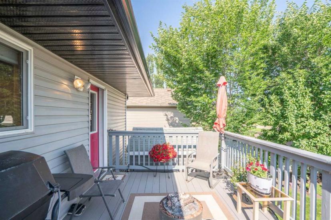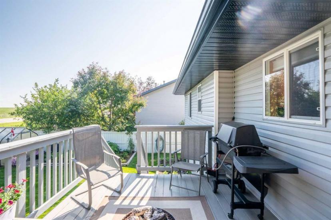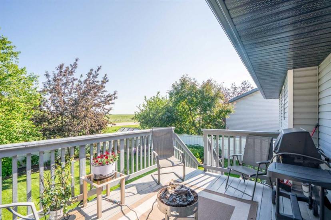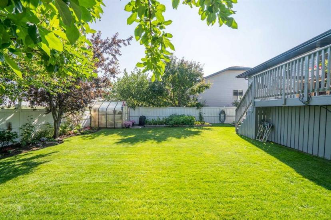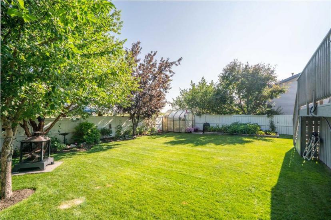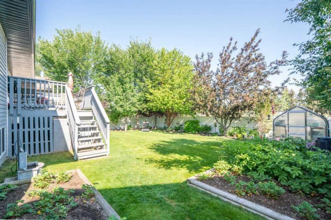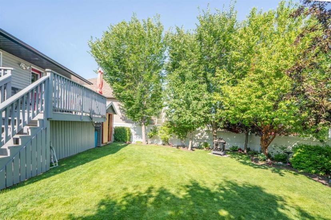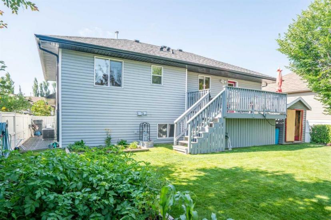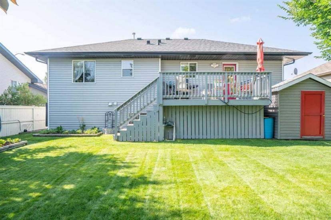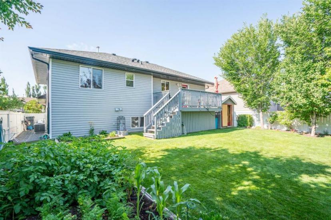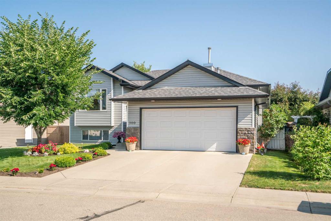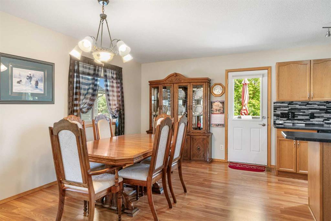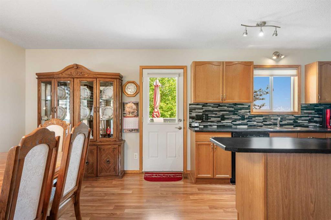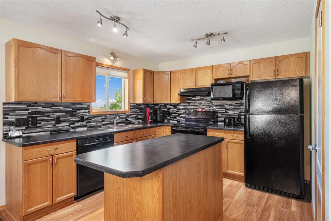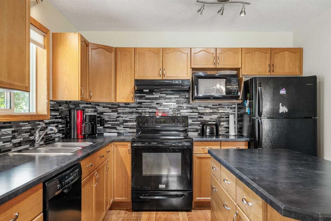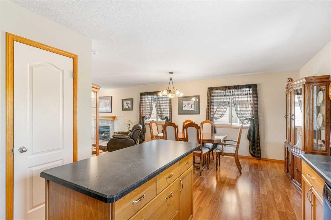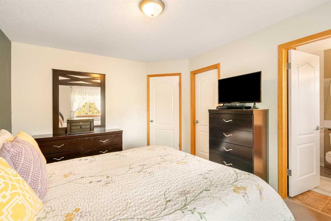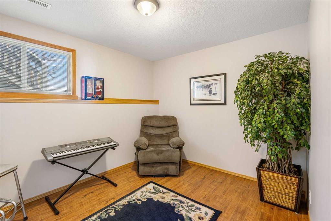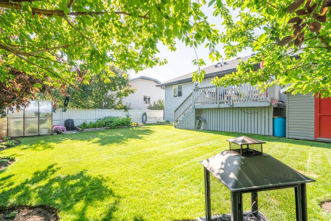- Alberta
- Strathmore
500 Highland Close
CAD$479,900 出售
500 Highland CloseStrathmore, Alberta, T1P1Z5
2+134| 1114 sqft

打开地图
Log in to view more information
登录概要
IDA2062850
状态Current Listing
產權Freehold
类型Residential House,Detached
房间卧房:2+1,浴室:3
面积(ft²)1114 尺²
Land Size5812.51 sqft|4051 - 7250 sqft
房龄建筑日期: 2006
挂盘公司ROYAL LEPAGE BENCHMARK
详细
建築
浴室數量3
臥室數量3
地上臥室數量2
地下臥室數量1
家用電器Washer,Refrigerator,Dishwasher,Stove,Dryer,Microwave,Window Coverings
地下室裝修Finished
風格Detached
空調Central air conditioning
外牆Vinyl siding
壁爐True
壁爐數量1
地板Carpeted,Laminate,Linoleum,Tile
地基Poured Concrete
洗手間0
供暖方式Natural gas
供暖類型Forced air
使用面積1114 sqft
裝修面積1114 sqft
地下室
地下室類型Full (Finished)
土地
總面積5812.51 sqft|4,051 - 7,250 sqft
面積5812.51 sqft|4,051 - 7,250 sqft
面積false
設施Golf Course,Park,Playground
圍牆類型Fence
景觀Garden Area
Size Irregular5812.51
車位
水泥
Attached Garage2
車庫
Heated Garage
周邊
社區特點Golf Course Development
設施Golf Course,Park,Playground
其他
結構Deck
特點Treed
地下室已裝修,Full(已裝修)
壁炉True
供暖Forced air
附注
The love and care for this bi-level house is completely reflected inside and out. Starting from the impeccable landscaping in the front yard, this lovely home will immediately capture your attention. The bright living room welcomes you with lots of natural light from the south-facing window. Equipped with a natural gas fireplace with fan, your home will surely stay warm in winter.The upstairs hallway will lead you to 2 bedrooms upstairs. The carpet in these bedrooms add to the warm ambience of this home. The master bedroom features a 4-piece ensuite bathroom and a spacious walk-in closet. Another 4-piece bathroom can be found next to the second bedroom. The dining room greets you like a warm embrace with two west-facing windows as it opens up into the stunning kitchen. The open kitchen is updated with a glass mosaic tile backsplash that blends in well with the countertops, appliances, and kitchen island.Downstairs, you will be welcomed by a tastefully finished basement that features the third bedroom, carpeted floors, spacious storage room and utility room. The rec room is quite versatile for your entertainment or office purposes. Two windows allow natural light into this huge space making it even more inviting. The basement offers no shortage of storage.Don’t forget to check out the wooden deck accessible from the kitchen, where you will find ample space including a natural gas barbecue to entertain your guests with. The spacious backyard is well looked-after and adorned with lush mature trees and flower beds. The heated and attached double-garage is furnished with several shelves. Recent updates include a central air-conditioner for these hot summer months, a new water heater, and new shingles in 2020. The neighborhood of Hillview is only a stone’s throw away from the Strathmore Golf Club, Strathmore Stampede Grounds, Strathmore High School, and Strathmore Family Centre. Situated in a family-friendly neighborhood, this charming home is ready to welcome it s new owners. (id:22211)
The listing data above is provided under copyright by the Canada Real Estate Association.
The listing data is deemed reliable but is not guaranteed accurate by Canada Real Estate Association nor RealMaster.
MLS®, REALTOR® & associated logos are trademarks of The Canadian Real Estate Association.
位置
省:
Alberta
城市:
Strathmore
社区:
Hillview Estates
房间
房间
层
长度
宽度
面积
Recreational, Games
地下室
5.69
9.14
52.01
18.67 Ft x 30.00 Ft
4pc Bathroom
地下室
1.47
2.54
3.73
4.83 Ft x 8.33 Ft
臥室
地下室
3.40
2.74
9.32
11.17 Ft x 9.00 Ft
Furnace
地下室
4.29
6.55
28.10
14.08 Ft x 21.50 Ft
客廳
主
5.79
3.73
21.60
19.00 Ft x 12.25 Ft
餐廳
主
4.01
3.76
15.08
13.17 Ft x 12.33 Ft
廚房
主
3.18
3.22
10.24
10.42 Ft x 10.58 Ft
4pc Bathroom
主
1.50
2.29
3.44
4.92 Ft x 7.50 Ft
主臥
主
4.11
3.35
13.77
13.50 Ft x 11.00 Ft
4pc Bathroom
主
2.31
1.96
4.53
7.58 Ft x 6.42 Ft
臥室
主
2.74
3.28
8.99
9.00 Ft x 10.75 Ft

