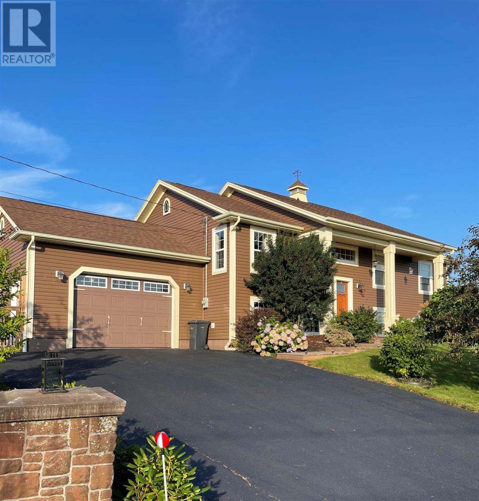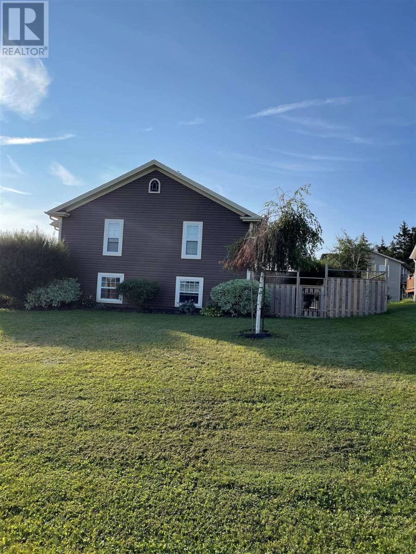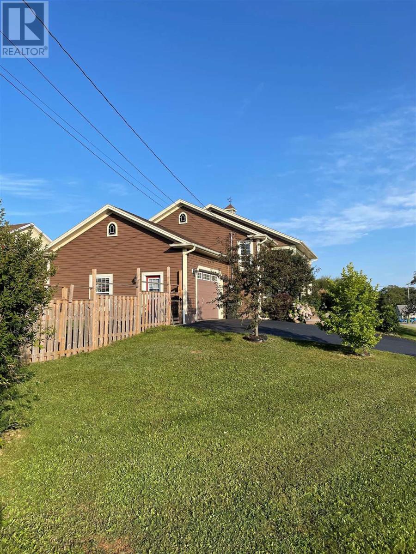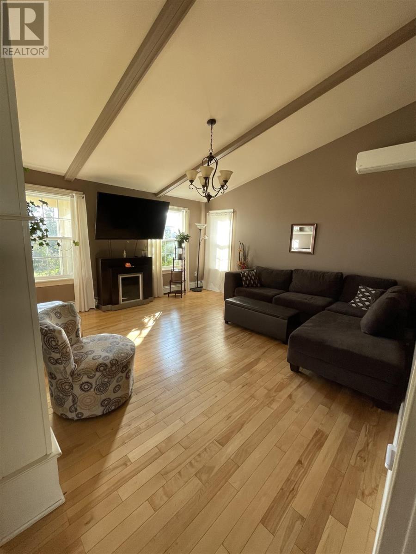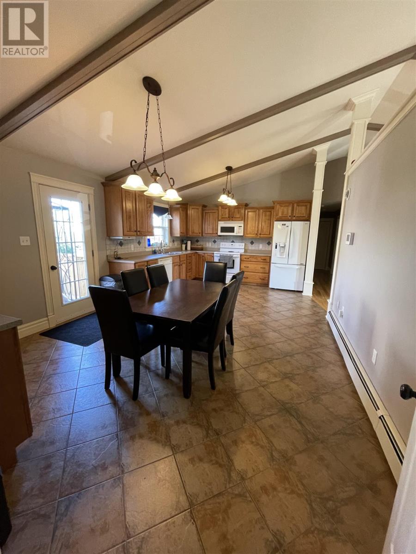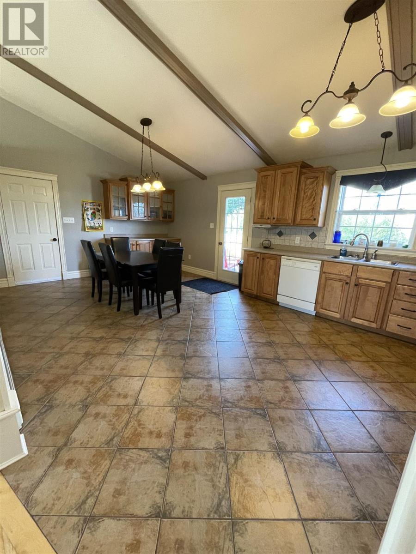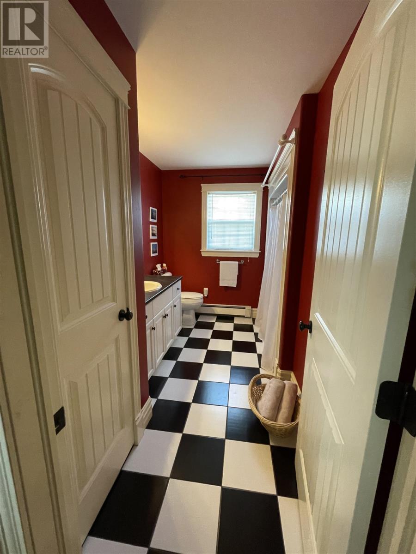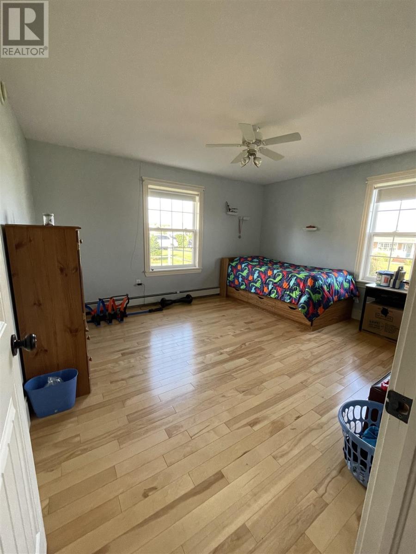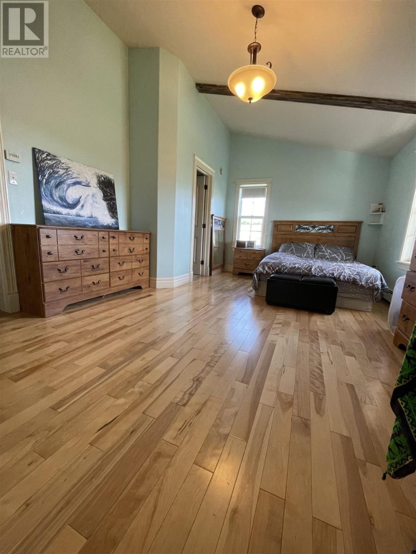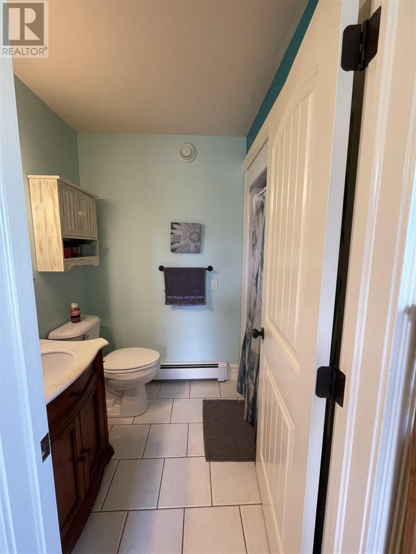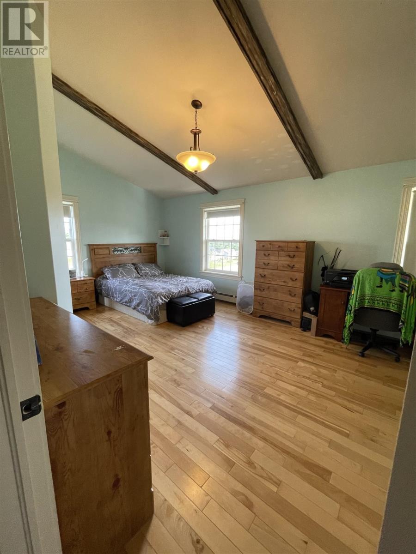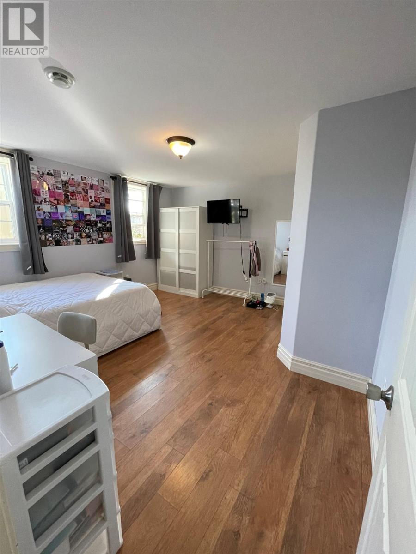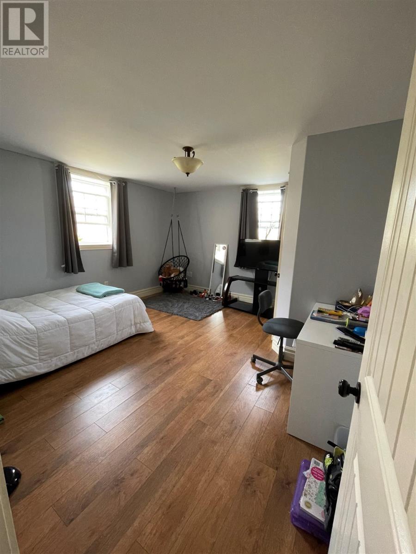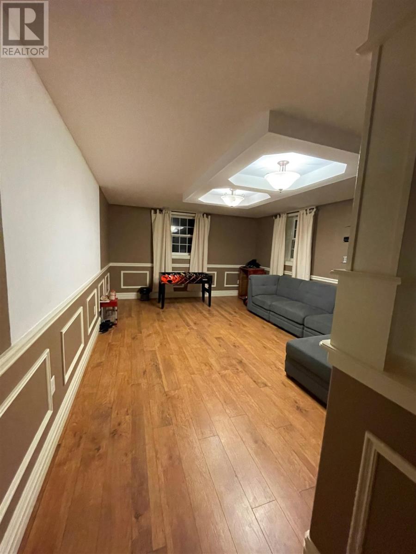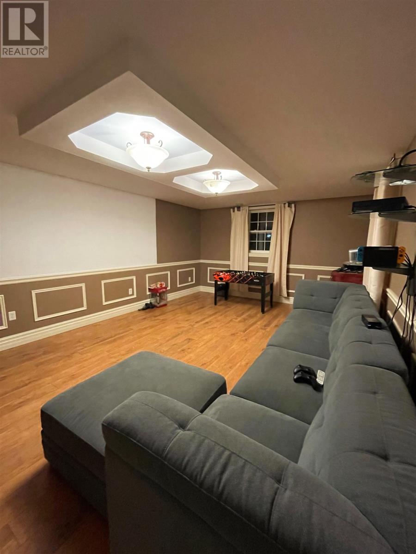- Prince Edward Island
- Stratford
62 Picton Beete Cres
CAD$499,000
CAD$499,000 要價
62 Picton Beete CrescentStratford, Prince Edward Island, C1B0C4
退市
2+23
Listing information last updated on Mon Aug 30 2021 06:29:13 GMT-0400 (Eastern Daylight Time)

打开地图
Log in to view more information
登录概要
ID202121993
状态退市
產權Freehold
经纪公司PROVINCIAL REALTY
类型Residential House,Detached
房龄建筑日期: 2009
Land Size0.25 acres|under 1/2 acre
房间卧房:2+2,浴室:3
详细
公寓樓
浴室數量3
臥室數量4
地上臥室數量2
地下臥室數量2
家用電器Alarm System,Stove,Dishwasher,Dryer,Washer,Microwave,Refrigerator
建築日期2009
風格Detached
空調Air exchanger
外牆Vinyl
壁爐False
地板Ceramic Tile,Hardwood,Laminate
地基Poured Concrete
洗手間0
供暖方式Oil
供暖類型Baseboard heaters,Wall Mounted Heat Pump,Hot Water,In Floor Heating
裝修面積2540 sqft
類型House
供水Municipal water
土地
面積0.25 acres|under 1/2 acre
面積false
設施Golf Course,Park,Playground,Public Transit,Shopping
圍牆類型Partially fenced
景觀Landscaped
下水Municipal sewage system
Size Irregular0.25 acres
Attached Garage
Heated Garage
Parking Space(s)
Paved Yard
周邊
設施Golf Course,Park,Playground,Public Transit,Shopping
社區特點Recreational Facilities,School Bus
Location DescriptionCorner of Emmalee and Picton Beete Cres
地下室
壁炉False
供暖Baseboard heaters,Wall Mounted Heat Pump,Hot Water,In Floor Heating
附注
A great family home in a well desired neighborhood of Stratford. Located on a corner lot that enters into the newest subdivision of Keoughan Heights. It is not your standard split entry design. As you walk up to the front door, you are greeted by a covered front deck to sit and enjoy the front gardens. The large entry way is open and bright with it's high vaulted ceilings. The main level of the home, with it's architectural beams and pillars, give you that open concept feeling but with enough division to make it cozy. The bright living room with hardwood flooring is divided by a 3/4 high (8 ft) wall to the kitchen/dining room. The kitchen has plenty of cupboards and counter space with enough room to add an island, if desired. There is a door out to the top of the garage, with a storage loft above the garage. Head out the backdoor to the 2 tiered sundeck that was just redone 2 years ago. It over looks the big, fenced in back yard. Down the hall you will find the main bathroom, a large bright bedroom and the master bedroom with an en-suite and walk in closet. The lower level has 2 additional over sized bedrooms, a full bathroom and laundry, a large rec room and or media room. With all the large bright window you do not feel like you are in the lower level at all. The utility room also allows for lots of additional storage and direct access to the garage. The man door from the garage also allows access to the backyard. This home is well priced in today's market and will not last long. All measurements are approx and should be verified if deemed necessary Vendor is the REALTOR®. Property Disclosure Statement completed. (id:22211)
The listing data above is provided under copyright by the Canada Real Estate Association.
The listing data is deemed reliable but is not guaranteed accurate by Canada Real Estate Association nor RealMaster.
MLS®, REALTOR® & associated logos are trademarks of The Canadian Real Estate Association.
位置
省:
Prince Edward Island
城市:
Stratford
社区:
Stratford
房间
房间
层
长度
宽度
面积
客廳
Lower
14.60
15.40
224.84
14.6x15.4
臥室
Lower
14.00
13.00
182.00
14x13
臥室
Lower
14.00
13.00
182.00
14x13
Recreational, Games
Lower
22.00
14.00
308.00
22x14
Bath (# pieces 1-6)
Lower
9.80
10.00
98.00
9.8x10
廚房
主
22.00
14.00
308.00
22x14
臥室
主
12.20
12.80
156.16
12.2x12.8
水電氣
主
19.00
14.00
266.00
19x14
Ensuite (# pieces 2-6)
主
16.40
16.40
269.10
5x5
Bath (# pieces 1-6)
主
10.90
6.30
68.67
10.9x6.3

