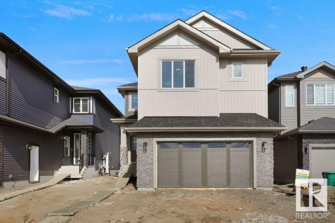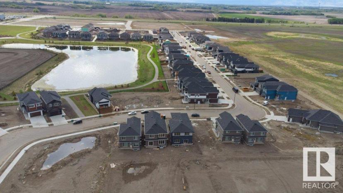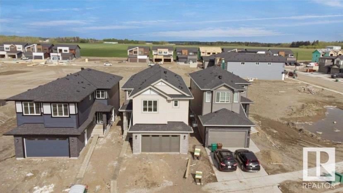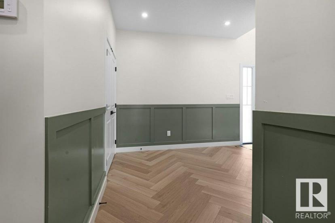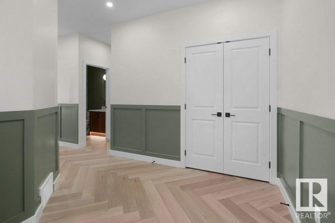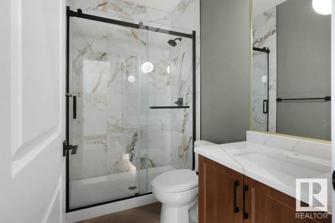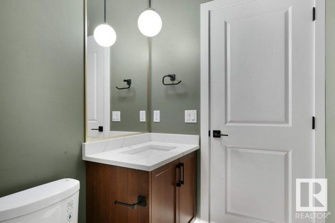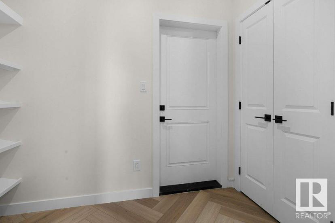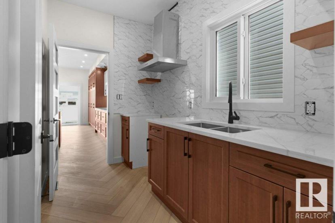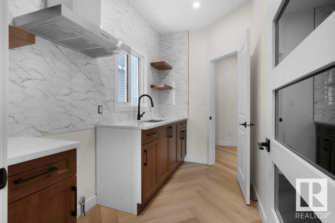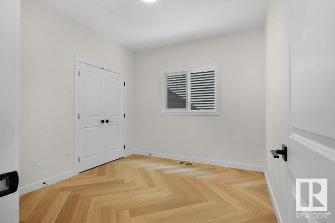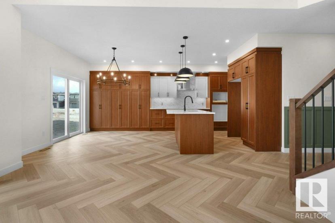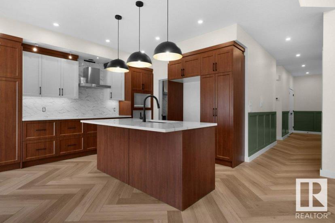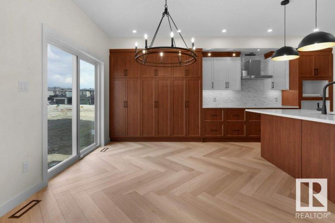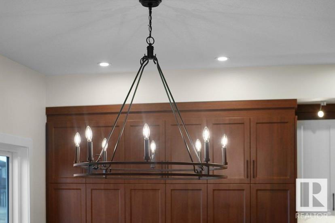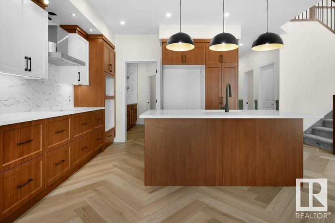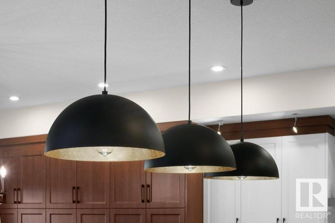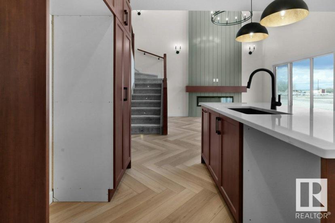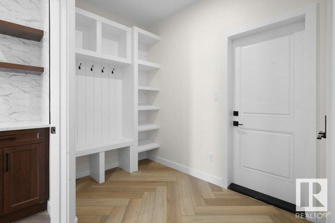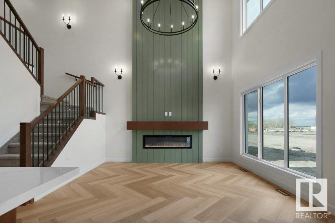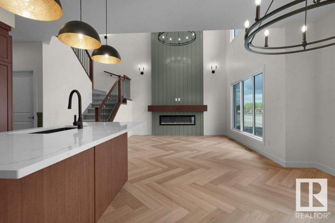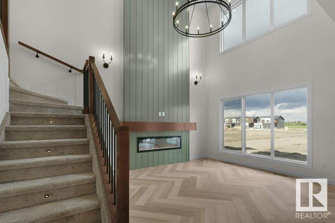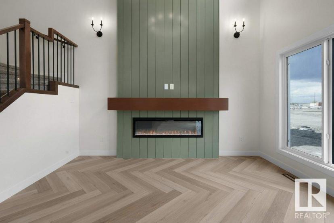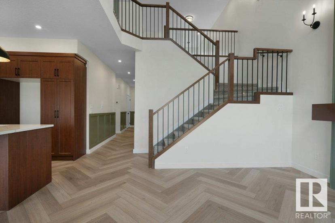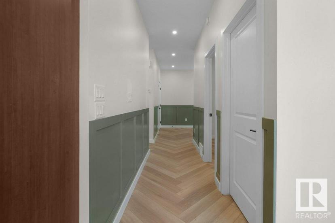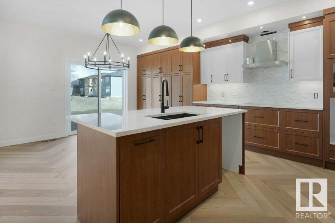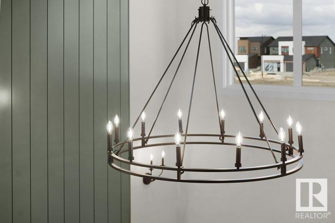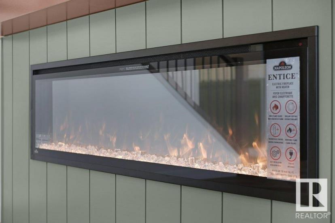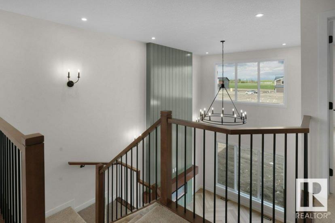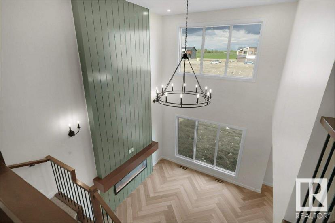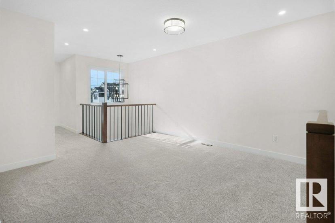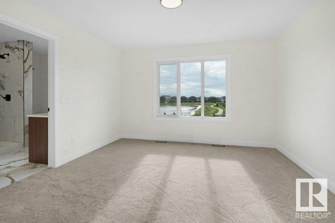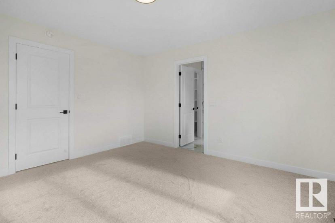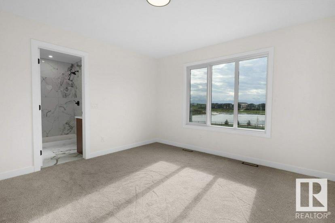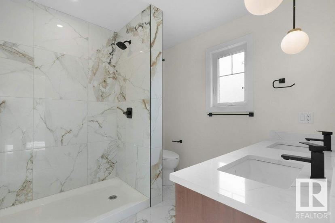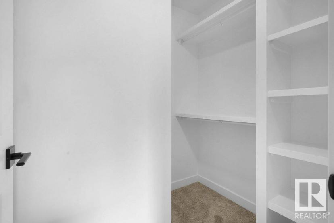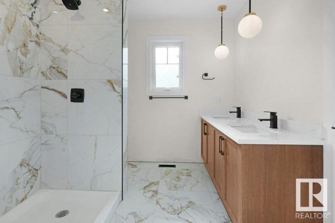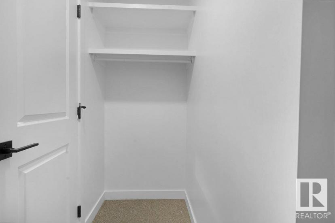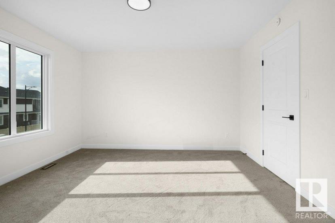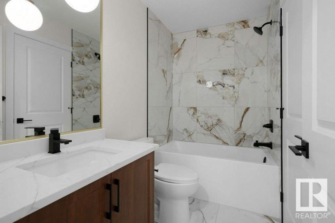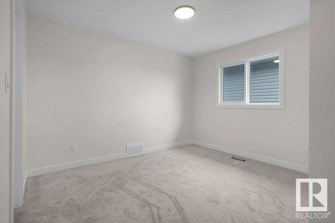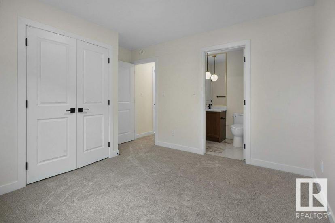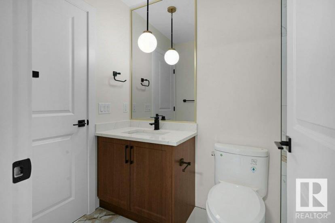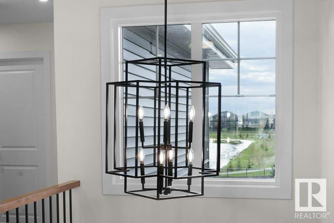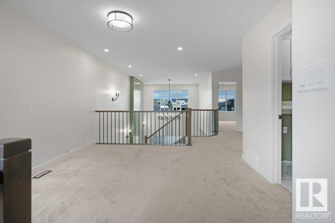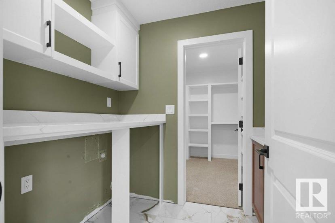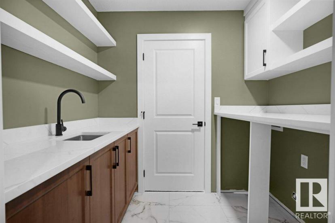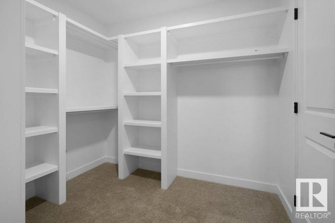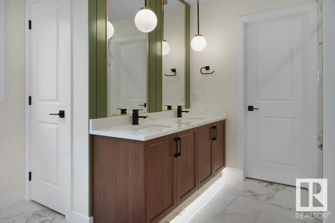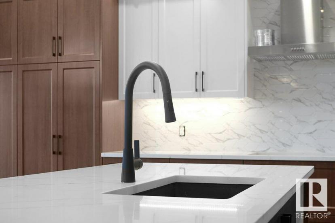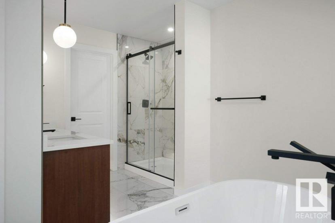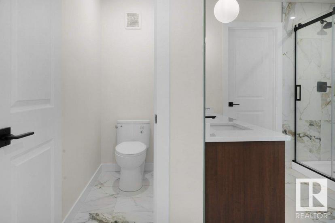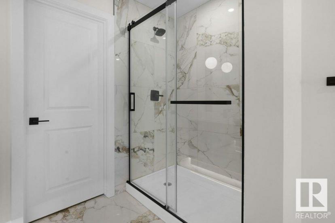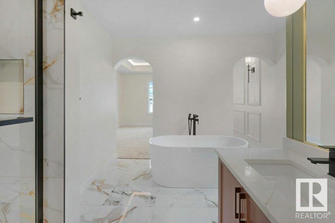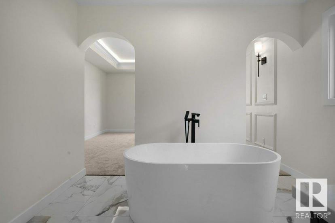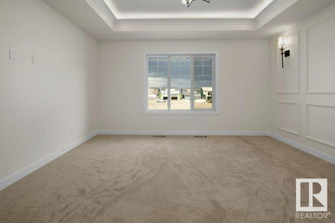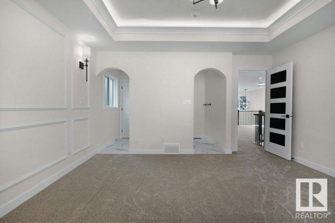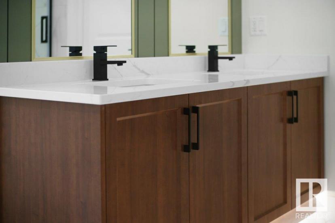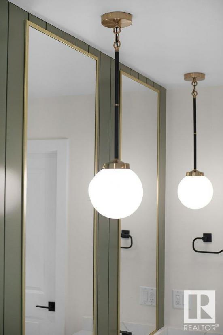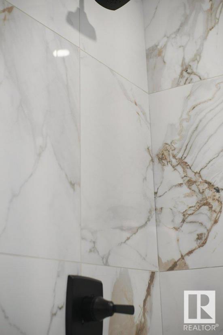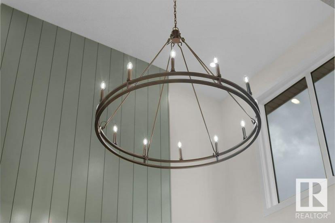- Alberta
- St. Albert
92 Edgefield Way
CAD$749,800
CAD$749,800 要價
92 Edgefield WaySt. Albert, Alberta, T8N7Z9
退市
65| 2501.96 sqft
Listing information last updated on Wed Jan 01 2025 13:53:08 GMT-0500 (Eastern Standard Time)

打开地图
Log in to view more information
登录概要
IDE4406221
状态退市
產權Freehold
经纪公司RE/MAX Excellence
类型Residential House,Detached
房龄建筑日期: 2024
面积(ft²)2501.96 尺²
房间卧房:6,浴室:5
详细
公寓樓
浴室數量5
臥室數量6
設施Ceiling - 9ft
家用電器See remarks
地下室裝修Finished
地下室特點Suite
地下室類型Full (Finished)
建築日期2024
風格Detached
壁爐False
火警Smoke Detectors
供暖類型Forced air
使用面積2501.9633 sqft
樓層2
裝修面積
類型House
土地
面積false
設施Playground,Schools,Shopping
周邊
設施Playground,Schools,Shopping
其他
特點See remarks,No Animal Home,No Smoking Home
地下室已裝修,臥室,Full(已裝修)
壁炉False
供暖Forced air
附注
WELCOME to MANHATTAN LUXURY HOME built by custom builders Happy Planet Homes sitting on 28 pocket wide REGULAR LOT offers 3 MASTER BEDROOMS UPSTAIRS AND MAIN FLOOR BEDROOM & FULL BATH WITH A 2-BDRM LEGAL BASEMENT SUITE is now available in the beautiful community of Erin Ridge North with PLATINUM LUXURIOUS FINISHINGS for QUICK POSSESSION. Upon entrance you will find a BEDROOM WITH A HUGE WINDOW enclosed by a sliding Barn Door, FULL BATH ON THE MAIN FLOOR. SPICE KITCHEN with SIDE WINDOW. TIMELESS CONTEMPORARY CUSTOM KITCHEN designed with two tone cabinets are soul of the house with huge centre island BOASTING LUXURY. Huge OPEN TO BELOW living room, A CUSTOM FIREPLACE FEATURE WALL and a DINING NOOK finished main floor. Upstairs you'll find a HUGE BONUS ROOM opening the entire living area WITH OPEN TO BELOW AT FRONT & LIVING ROOM. THREE MASTER BEDROOM'S upstairs finishes up the upper floor. Legal Basement Suite comes with a Second Kitchen, living room, Full Bath, Separate laundry & Entrance! PRICED TO SELL! (id:22211)
The listing data above is provided under copyright by the Canada Real Estate Association.
The listing data is deemed reliable but is not guaranteed accurate by Canada Real Estate Association nor RealMaster.
MLS®, REALTOR® & associated logos are trademarks of The Canadian Real Estate Association.
位置
省:
Alberta
城市:
St. Albert
社区:
Erin Ridge North
房间
房间
层
长度
宽度
面积
Bedroom 5
地下室
NaN
Measurements not available
Bedroom 6
地下室
NaN
Measurements not available
客廳
主
NaN
Measurements not available
餐廳
主
NaN
Measurements not available
廚房
主
NaN
Measurements not available
家庭
主
NaN
Measurements not available
Bedroom 4
主
10.99
10.01
109.98
3.35 m x 3.05 m
主臥
Upper
14.44
14.60
210.76
4.4 m x 4.45 m
Bedroom 2
Upper
12.50
12.93
161.58
3.81 m x 3.94 m
Bedroom 3
Upper
12.11
12.07
146.17
3.69 m x 3.68 m
Bonus
Upper
NaN
Measurements not available

