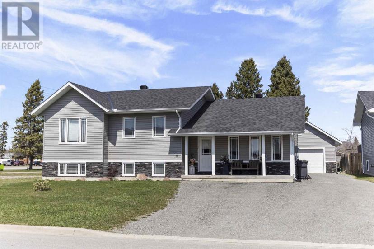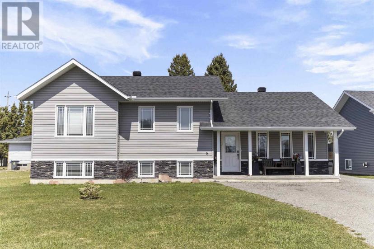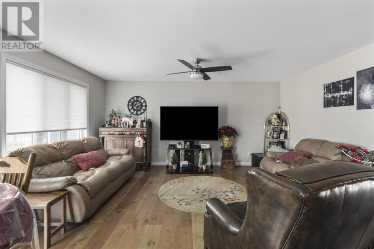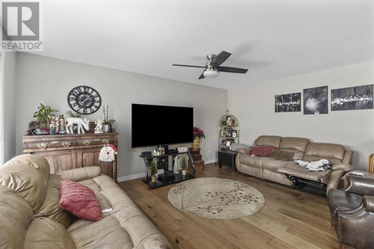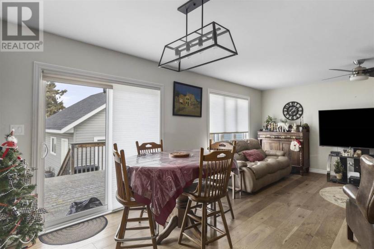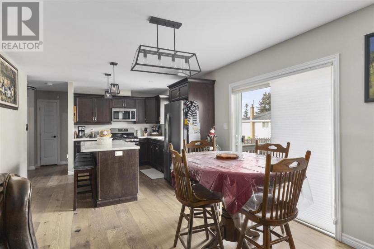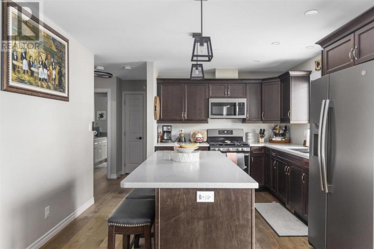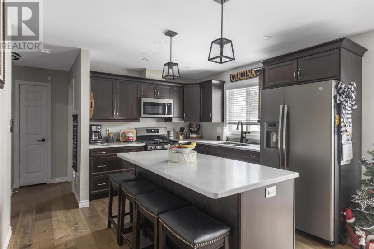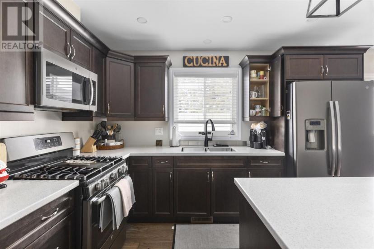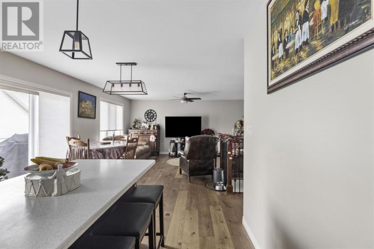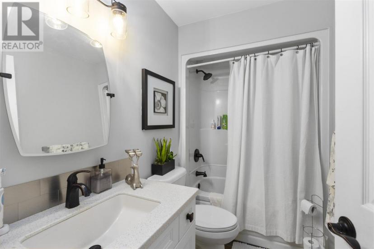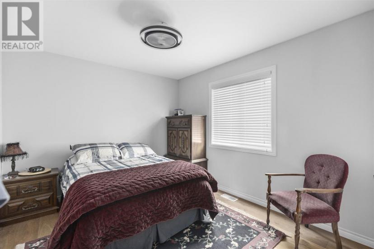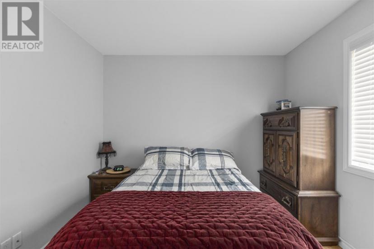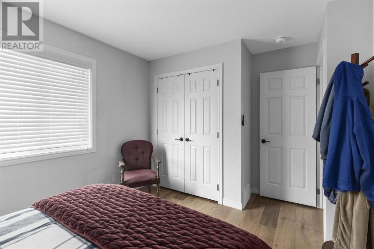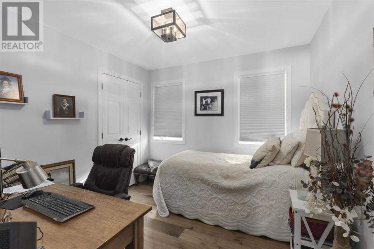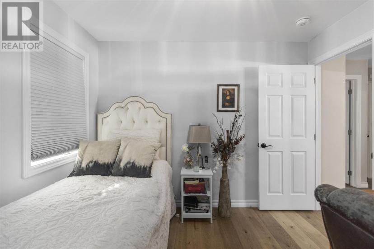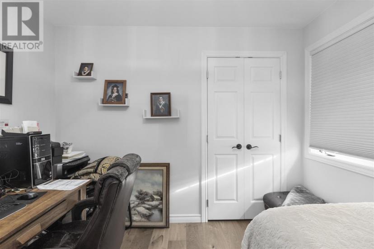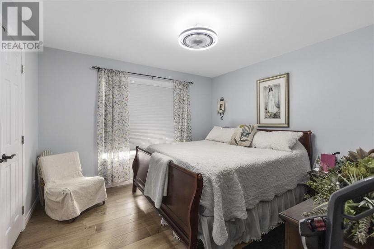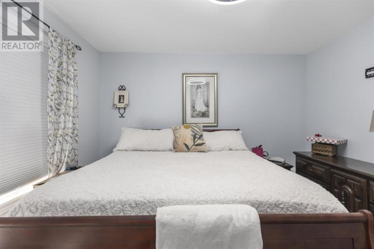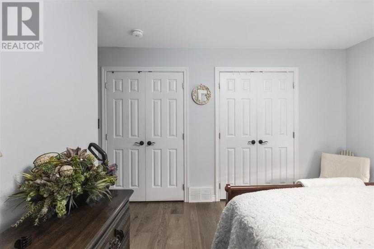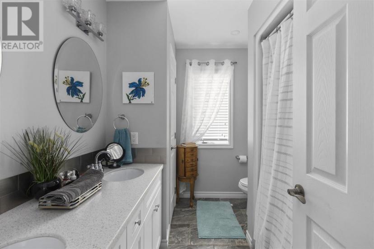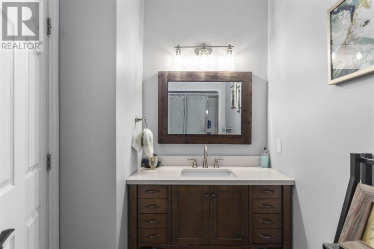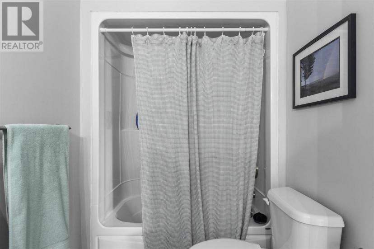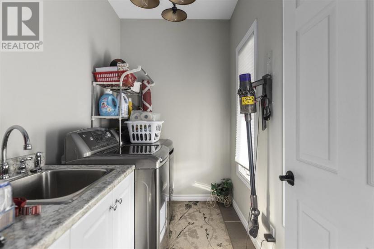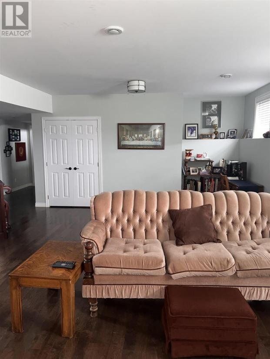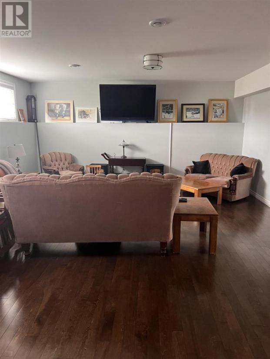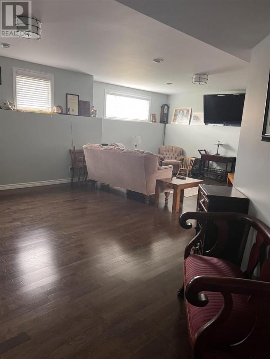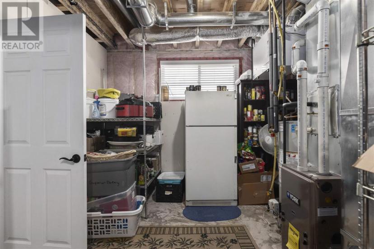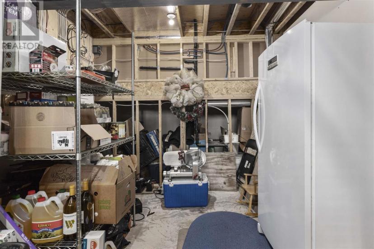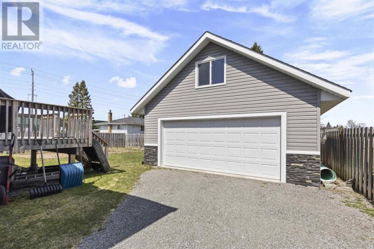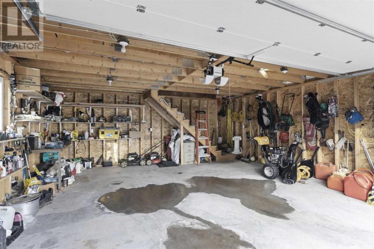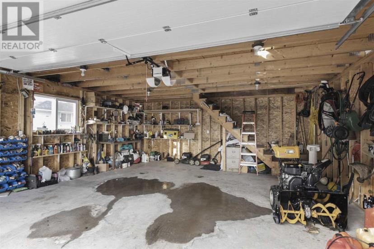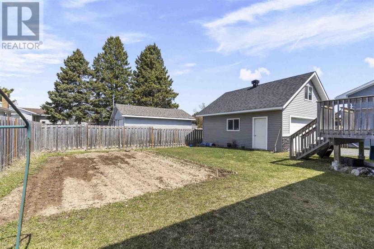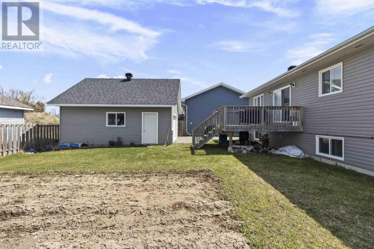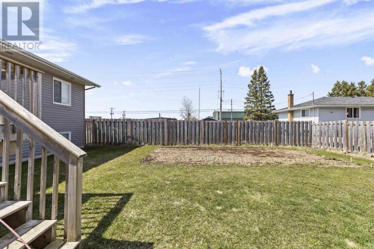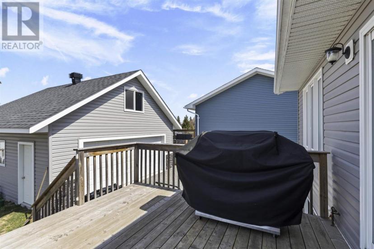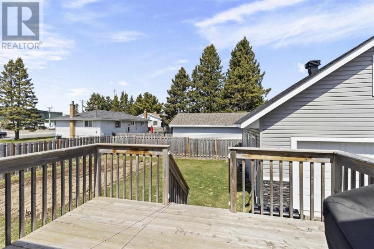- Ontario
- Sault Ste. Marie
8 Sherbrook Dr
CAD$579,000 出售
8 Sherbrook DrSault Ste. Marie, Ontario, P6C3W5
3+23| 1320 sqft

打开地图
Log in to view more information
登录概要
IDSM240874
状态Current Listing
类型Residential Other,Detached,Bungalow
房间卧房:3+2,浴室:3
面积(ft²)1320 尺²
占地64.5 * 109 undefined 64.5x109
Land Size64.5x109|under 1/2 acre
房龄 6 to 10 years
挂盘公司Exit Realty True North
详细
建築
浴室數量3
臥室數量5
地上臥室數量3
地下臥室數量2
家用電器Microwave Built-in,Microwave,Dishwasher
地下室裝修Finished
風格Detached
空調Air Conditioned
外牆Stone,Vinyl
壁爐False
地板Hardwood
地基Poured Concrete
洗手間0
供暖方式Natural gas
供暖類型Forced air
使用面積1320.0000
樓層1
供水Municipal water
地下室
地下室類型Full (Finished)
土地
面積64.5x109|under 1/2 acre
交通Road access
面積false
圍牆類型Fenced yard
下水Sanitary sewer
Size Irregular64.5x109
車位
車庫
Gravel
Utilities
有線Available
ElectricityAvailable
天燃氣Available
電話Available
周邊
社區特點Bus Route
其他
Communication TypeHigh Speed Internet
結構Deck
特點Crushed stone driveway
地下室已裝修,Full(已裝修)
壁炉False
供暖Forced air
附注
Own this 1320 sq ft high-rise bungalow with 3+2 bedrooms and 3 full baths. The open layout includes a living and dining area, a custom kitchen with an island, and quartz countertops. On the main floor, find three bedrooms, two full baths, and a laundry room. The fully finished basement offers a rec room, two additional bedrooms, a third full bath, and ample storage. Quality finishes like quartz countertops, hardwood, and ceramic floors complete this move-in-ready home in a great neighbourhood. (id:22211)
The listing data above is provided under copyright by the Canada Real Estate Association.
The listing data is deemed reliable but is not guaranteed accurate by Canada Real Estate Association nor RealMaster.
MLS®, REALTOR® & associated logos are trademarks of The Canadian Real Estate Association.
位置
省:
Ontario
城市:
Sault Ste. Marie
社区:
Sault Ste. Marie
房间
房间
层
长度
宽度
面积
娛樂
地下室
4.69
7.38
34.61
15.4x24.2
臥室
地下室
2.77
3.51
9.72
9.10x11.5
臥室
主
3.66
3.66
13.40
12x12
臥室
主
3.05
3.05
9.30
10x10
臥室
主
3.05
3.54
10.80
10x11.6
廚房
主
3.38
2.74
9.26
11.10x9
餐廳
主
2.74
3.66
10.03
9x12
客廳
主
3.66
5.18
18.96
12x17
洗衣房
主
1.83
2.90
5.31
6x9.5
門廊
主
1.71
3.17
5.42
5.6x10.4

