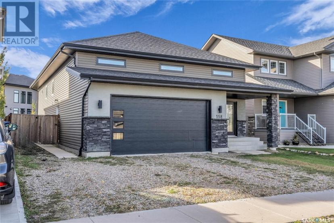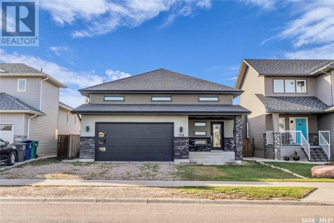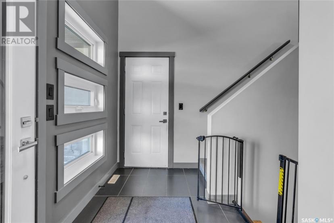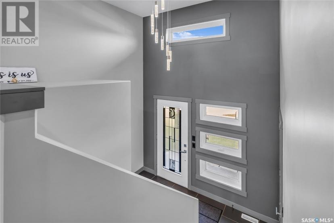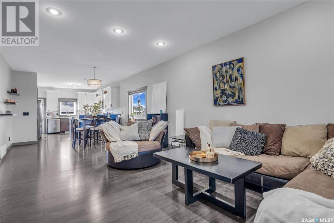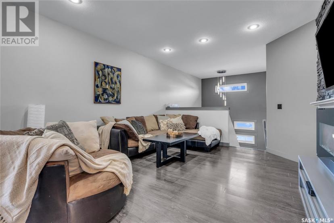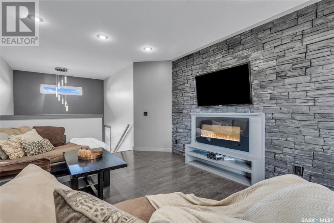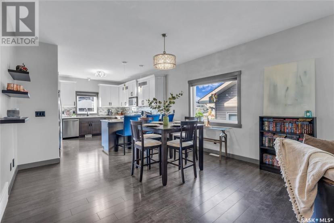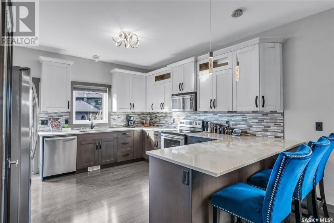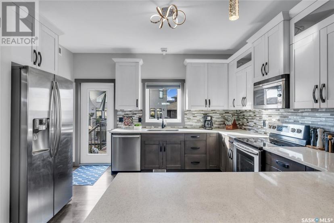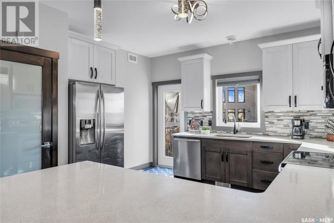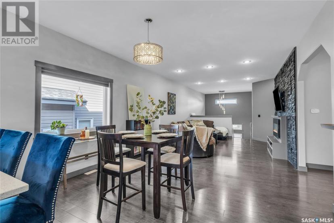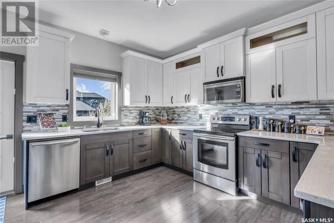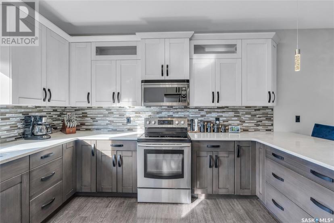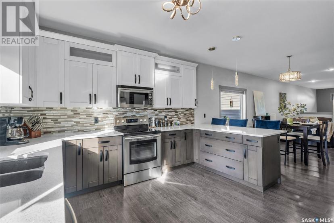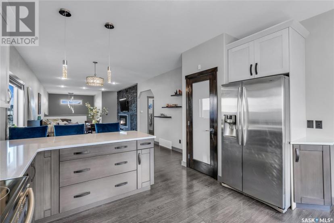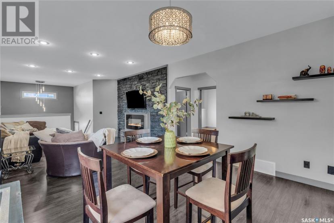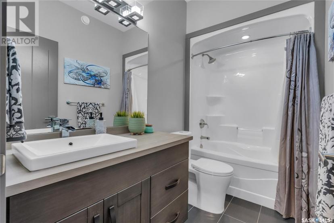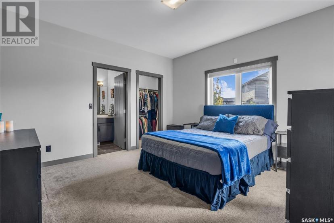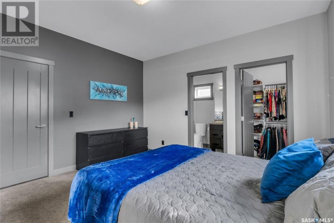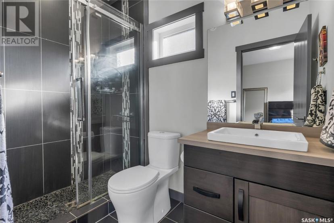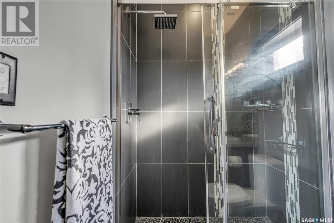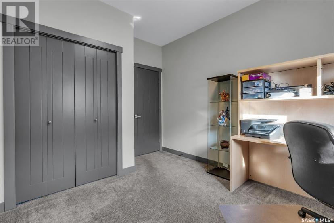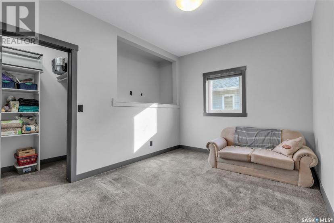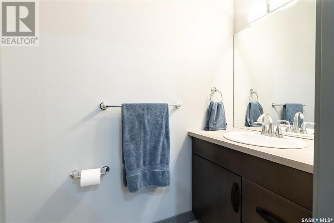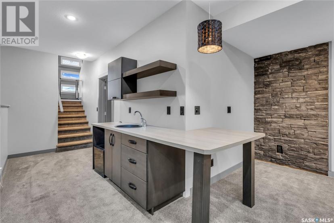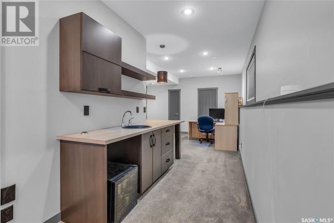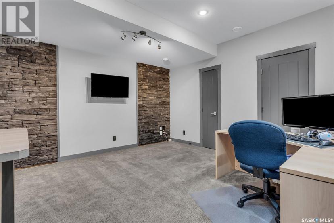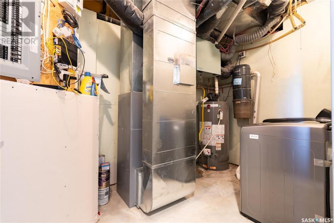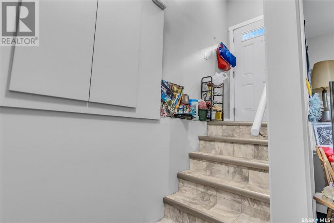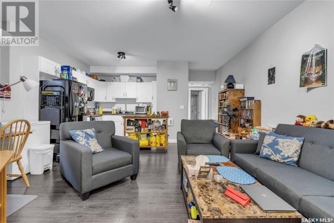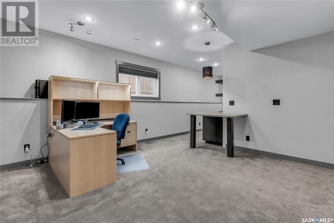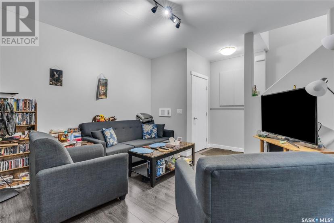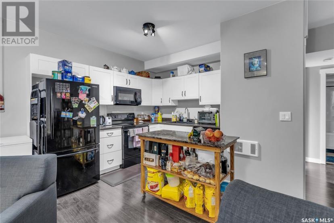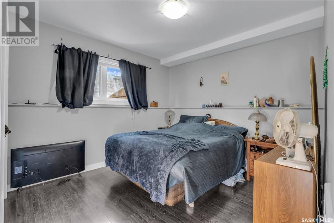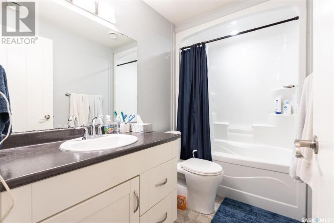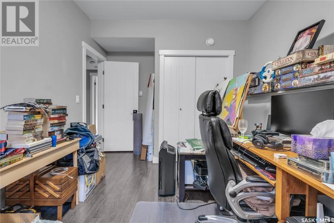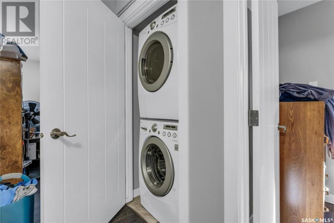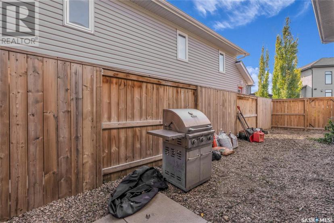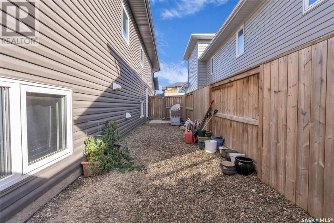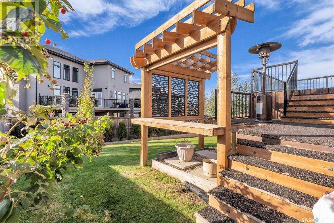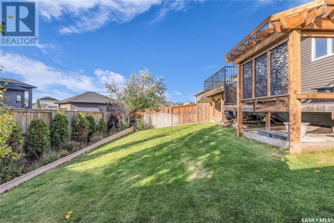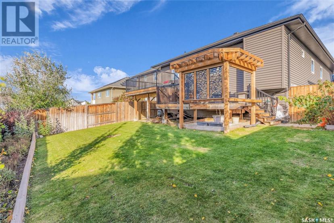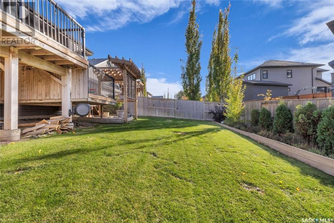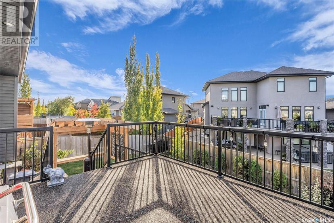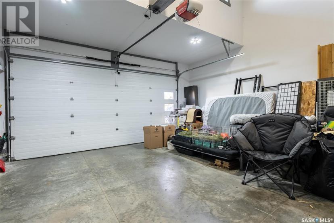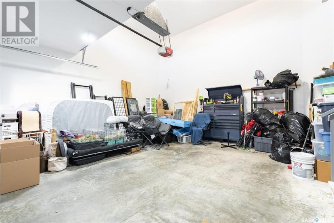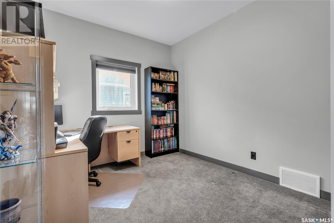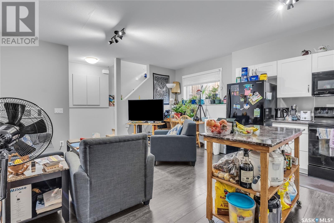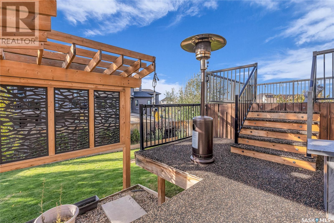- Saskatchewan
- Saskatoon
558 Evergreen Blvd
CAD$615,000
CAD$615,000 要價
558 Evergreen BlvdSaskatoon, Saskatchewan, S7W0M8
退市 · 退市 ·
54| 1460 sqft

打开地图
Log in to view more information
登录概要
IDSK986029
状态退市
產權Freehold
类型Residential House
房间卧房:5,浴室:4
面积(ft²)1460 尺²
Land Size5428 sqft
房龄建筑日期: 2013
挂盘公司RE/MAX Saskatoon
详细
公寓樓
浴室數量4
臥室數量5
家用電器Washer,Refrigerator,Dishwasher,Dryer,Microwave,Window Coverings,Garage door opener remote(s),Stove
Architectural StyleBi-level
地下室裝修Finished
地下室類型Full (Finished)
建築日期2013
空調Central air conditioning
壁爐燃料Electric
壁爐True
壁爐類型Conventional
供暖方式Electric,Natural gas
供暖類型Forced air
使用面積1460 sqft
裝修面積
類型House
土地
總面積5428 sqft
面積5428 sqft
面積false
圍牆類型Fence
景觀Lawn,Underground sprinkler
Size Irregular5428.00
Attached Garage
Parking Space(s)
其他
特點Treed,Rectangular,Sump Pump
地下室已裝修,Full(已裝修)
壁炉True
供暖Forced air
附注
Welcome to 558 Evergreen Blvd. This stunning 1,460 sq ft bi-level home is amazingly designed with high-end finishes, an incredible layout, and a 2 BEDROOM LEGAL SUITE - making it perfect for both homeowners and investors! The main level boasts 3 bedrooms, including a spacious primary bedroom complete with a luxurious walk-in closet and a 3-piece ensuite bathroom featuring a walk-in shower. The open-concept living area flows seamlessly, highlighted by an electric fireplace, tons of natural light, quartz countertops, stainless steel appliances, and a walk-in pantry in the kitchen. The owners' basement includes a generously sized family room, a built-in wet bar, and an additional 2-piece bathroom, ideal for extra living space or entertainment. You'll love the double attached garage with 15 ft ceilings, offering ample storage and parking space. The backyard is beautifully landscaped, featuring rubber decking and a charming pergola, ready for your hot tub installation. This property also boasts a thoughtfully designed 2-bedroom legal suite with its own private side yard, offering an excellent opportunity for additional rental income or multigenerational living. This home is located in the heart of Evergreen just steps from Funk Park and walking paths to the elementary schools. Don't miss this exceptional home offering both luxury and functionality for homeowners and tenants alike! Contact your favourite REALTOR® today to book your viewing. (id:22211)
The listing data above is provided under copyright by the Canada Real Estate Association.
The listing data is deemed reliable but is not guaranteed accurate by Canada Real Estate Association nor RealMaster.
MLS®, REALTOR® & associated logos are trademarks of The Canadian Real Estate Association.
位置
省:
Saskatchewan
城市:
Saskatoon
社区:
Evergreen
房间
房间
层
长度
宽度
面积
家庭
地下室
26.57
13.09
347.88
26 ft ,7 in x 13 ft ,1 in
2pc Bathroom
地下室
0.00
x x x
臥室
地下室
12.76
10.07
128.55
12 ft ,9 in x 10 ft ,1 in
臥室
地下室
13.09
9.15
119.82
13 ft ,1 in x 9 ft ,2 in
客廳
地下室
8.23
15.32
126.17
8 ft ,3 in x 15 ft ,4 in
Kitchen/Dining
地下室
10.07
15.32
154.32
10 ft ,1 in x 15 ft ,4 in
4pc Bathroom
地下室
0.00
x x x
門廊
主
4.92
10.01
49.24
4 ft ,11 in x 10 ft
客廳
主
12.76
18.73
239.09
12 ft ,9 in x 18 ft ,9 in
Kitchen/Dining
主
12.76
20.67
263.79
12 ft ,9 in x 20 ft ,8 in
4pc Bathroom
主
0.00
x x x
臥室
主
9.15
12.17
111.42
9 ft ,2 in x 12 ft ,2 in
臥室
主
9.25
12.17
112.61
9 ft ,3 in x 12 ft ,2 in
主臥
主
12.07
12.66
152.90
12 ft ,1 in x 12 ft ,8 in
3pc Bathroom
主
0.00
x x x
预约看房
反馈发送成功。
Submission Failed! Please check your input and try again or contact us

