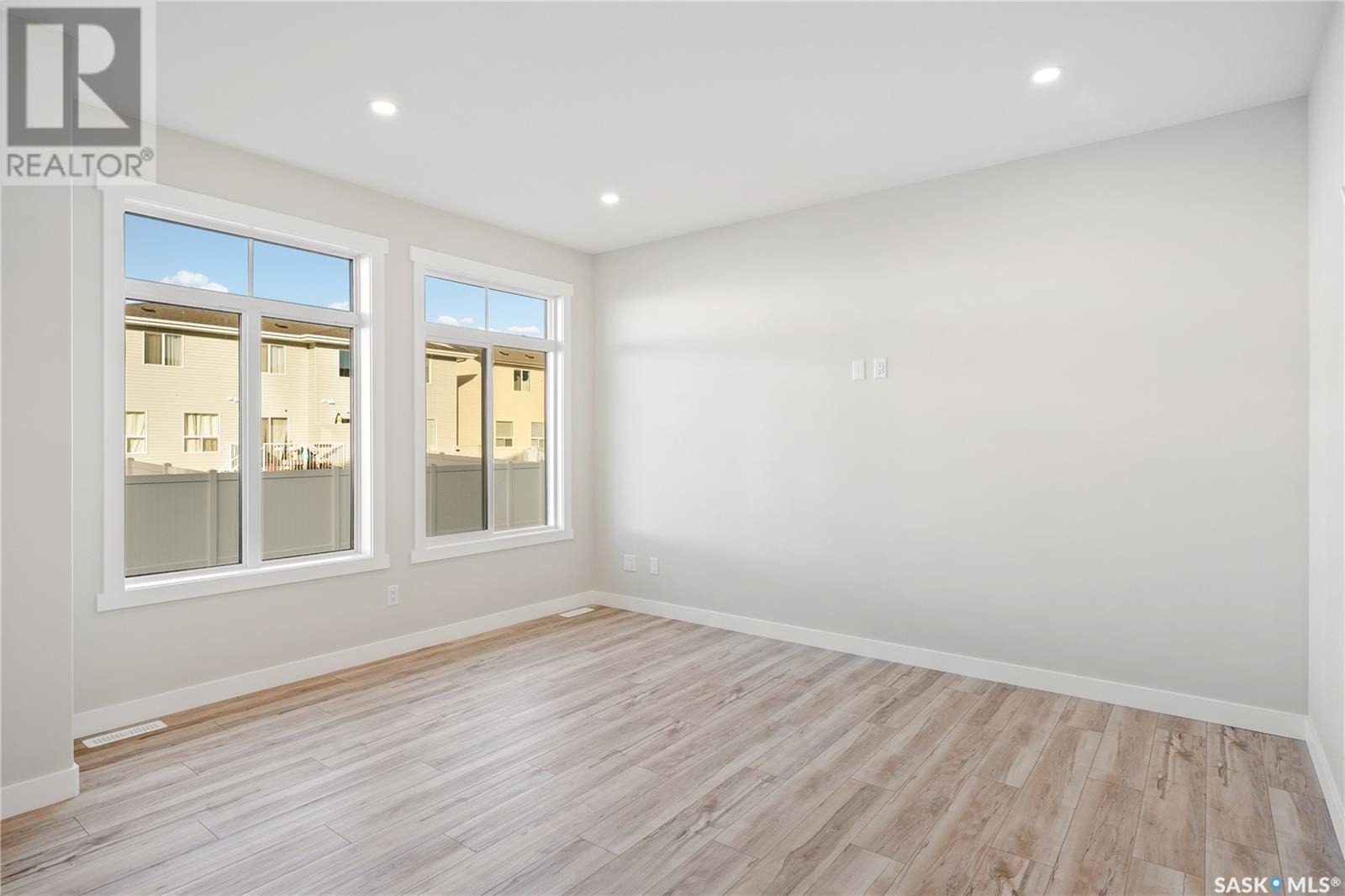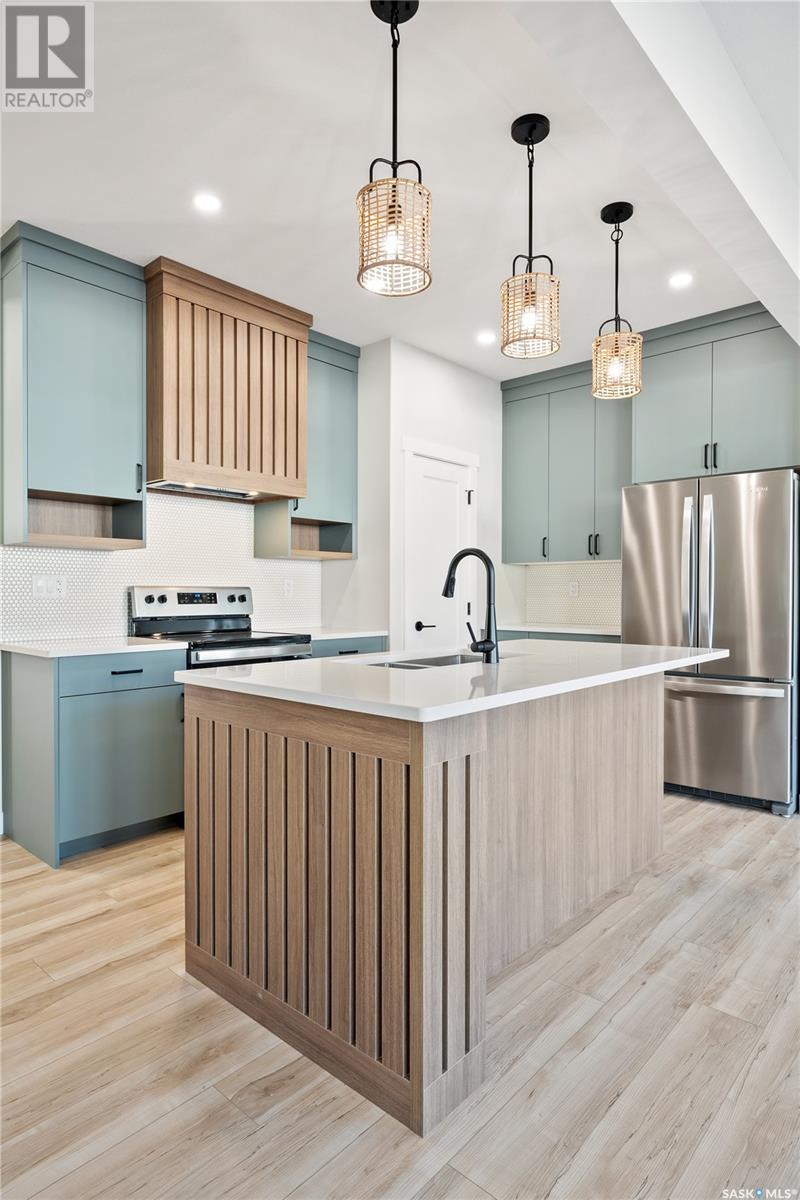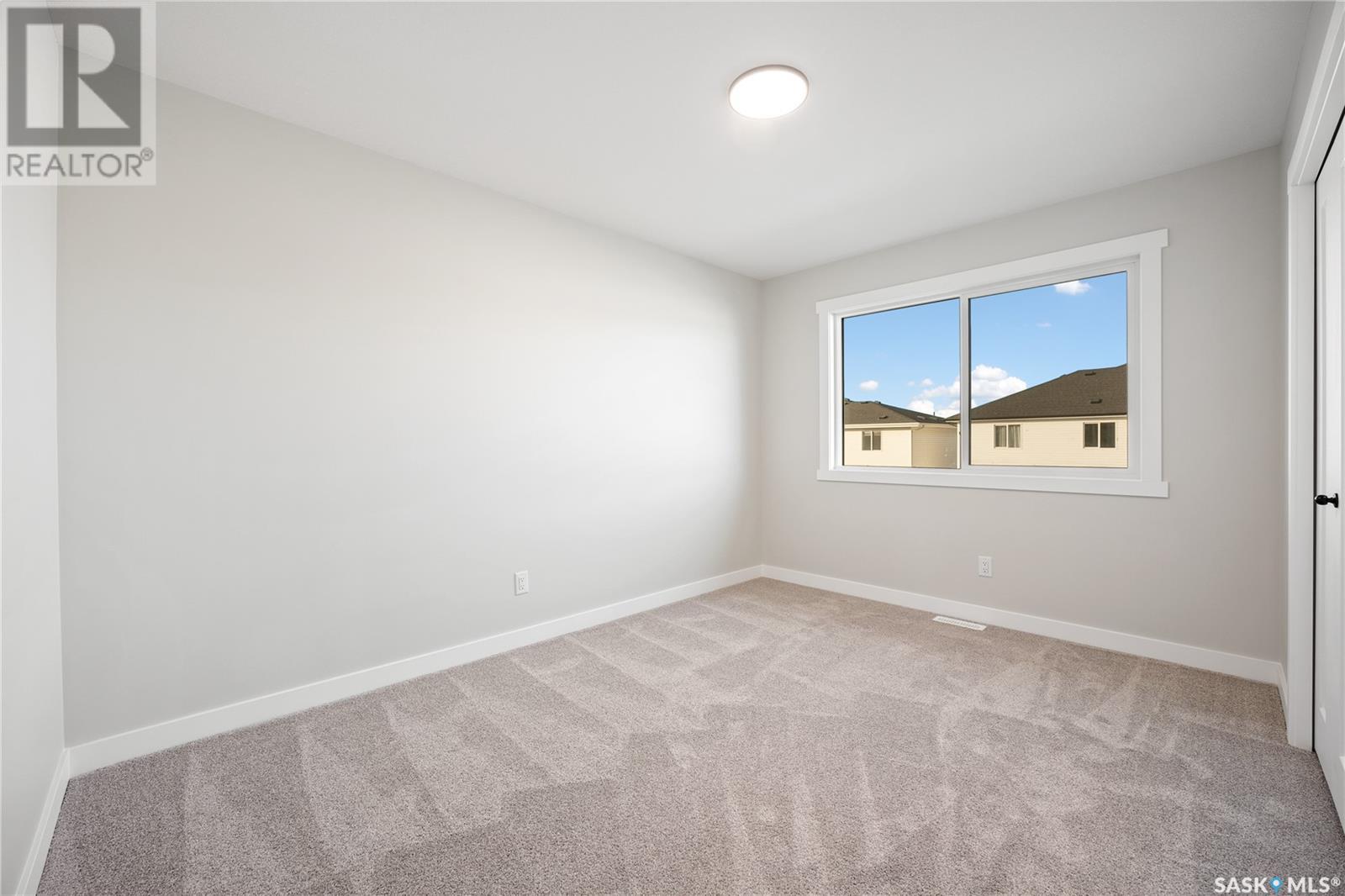- Saskatchewan
- Saskatoon
447 Fortosky Manor
CAD$493,900
CAD$493,900 要價
447 Fortosky ManorSaskatoon, Saskatchewan, S7M5X5
退市 · 未知 ·
33| 1671 sqft
Listing information last updated on Mon Feb 24 2025 14:20:36 GMT-0500 (Eastern Standard Time)

打开地图
Log in to view more information
登录概要
IDSK988574
状态未知
產權Freehold
经纪公司Realty Executives Saskatoon
类型Residential House
房龄建筑日期: 2025
占地4751 Feet
Land Size4751 ft²
面积(ft²)1671 尺²
房间卧房:3,浴室:3
详细
公寓樓
浴室數量3
臥室數量3
家用電器Garage door opener remote(s),Hood Fan
Architectural Style2 Level
地下室裝修Unfinished
地下室類型Full (Unfinished)
建築日期2025
壁爐False
供暖方式Natural gas
供暖類型Forced air
使用面積1671 sqft
樓層2
裝修面積
類型House
家用電器Hood Fan,Garage door opener remote(s)
Architectural Style2 Level
Lot FeaturesRectangular,Double width or more driveway,Sump Pump
土地
總面積4751 sqft
面積4751 sqft
面積false
景觀Lawn
Size Irregular4751.00
Attached Garage
Parking Space(s)
其他
特點Rectangular,Double width or more driveway,Sump Pump
地下室未裝修,Full
壁炉False
供暖Forced air
楼层2
附注
Welcome to Rohit Homes in Parkridge, a true functional masterpiece! Our DALLAS model single family home offers 1,671 sqft of luxury living. This brilliant design offers a very practical kitchen layout, complete with quartz countertops, walk through pantry, a great living room, perfect for entertaining and a 2-piece powder room. On the 2nd floor you will find 3 spacious bedrooms with a walk-in closet off of the primary bedroom, 2 full bathrooms, second floor laundry room with extra storage, bonus room/flex room, and oversized windows giving the home an abundance of natural light. This property features a front double attached garage (19x22), fully landscaped front yard and a double concrete driveway. This gorgeous single family home truly has it all, quality, style and a flawless design! Over 30 years experience building award-winning homes, you won't want to miss your opportunity to get in early. We are currently under construction with completion dates estimated to be early Spring/Summer 2025. Color palette for this home is our infamous Coastal Villa. Floor plans are available on request! *GST and PST included in purchase price. *Fence and finished basement are not included* Pictures may not be exact representations of the home, photos are from the show home. Interior and Exterior specs/colors will vary between homes. For more information, the Rohit showhome is located at 322 Schmeiser Bend or 226 Myles Heidt Lane and open Mon-Fri 3-8pm & Sat-Sunday 12-5pm. (id:61201)
The listing data above is provided under copyright by the Canada Real Estate Association.
The listing data is deemed reliable but is not guaranteed accurate by Canada Real Estate Association nor RealMaster.
MLS®, REALTOR® & associated logos are trademarks of The Canadian Real Estate Association.
位置
省:
Saskatchewan
城市:
Saskatoon
社区:
Parkridge Sa
房间
房间
层
长度
宽度
面积
Living room
Main level
NaN
Dining room
Main level
NaN
廚房
Main level
NaN
2pc Bathroom
Main level
NaN
主臥
Second level
NaN
臥室
Second level
NaN
臥室
Second level
NaN
Bonus Room
Second level
NaN
4pc Ensuite bath
Second level
NaN
4pc Bathroom
Second level
NaN
Laundry room
Second level
NaN
预约看房
反馈发送成功。
Submission Failed! Please check your input and try again or contact us

















































