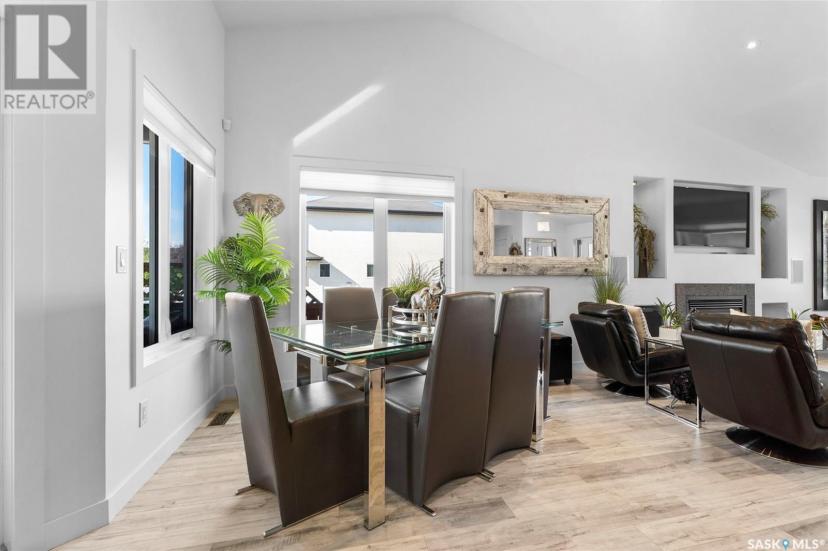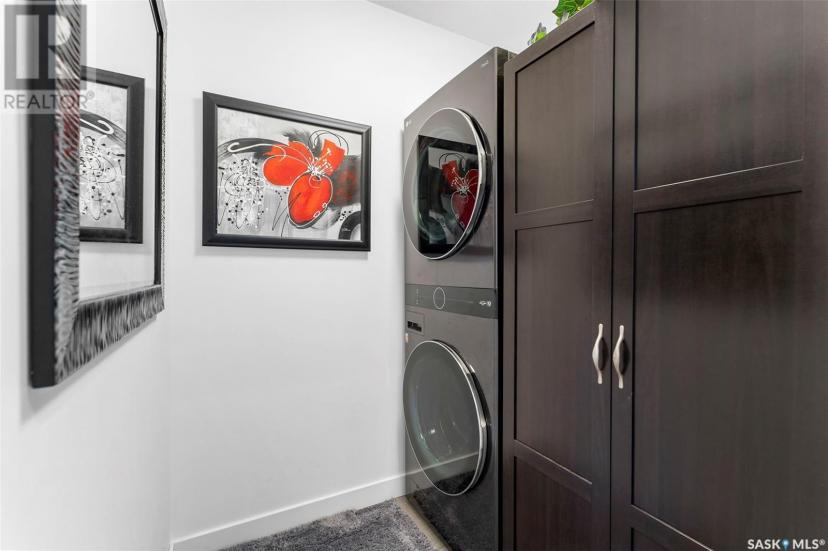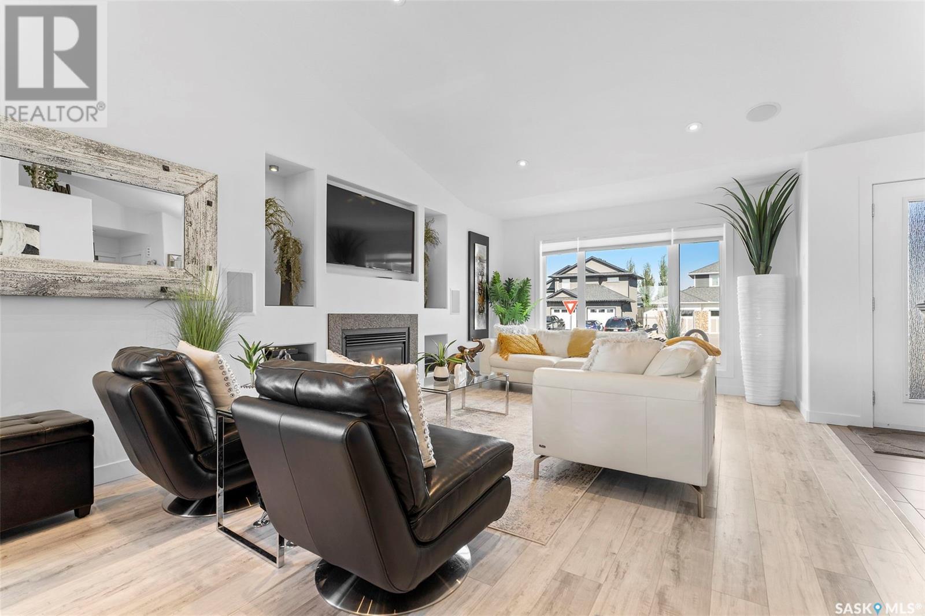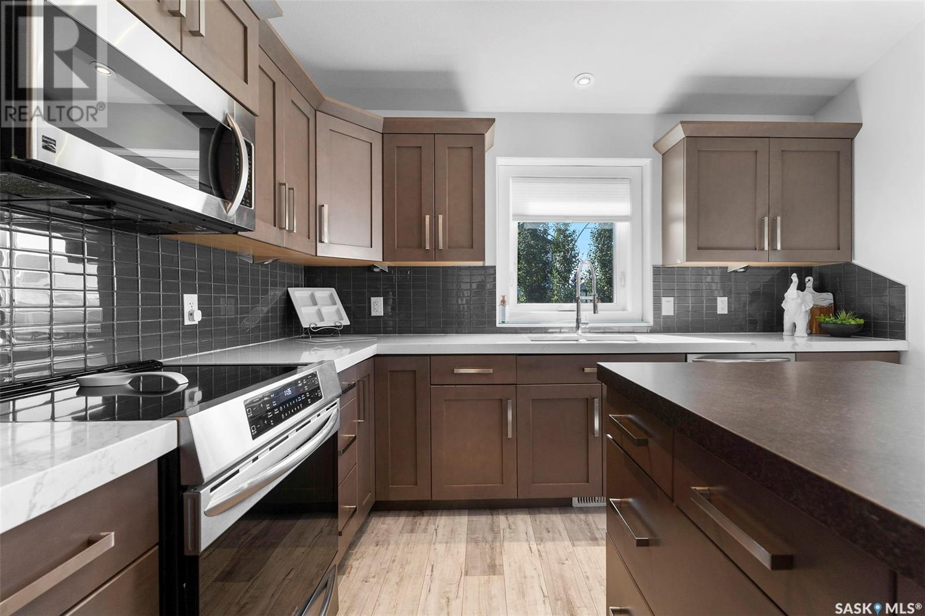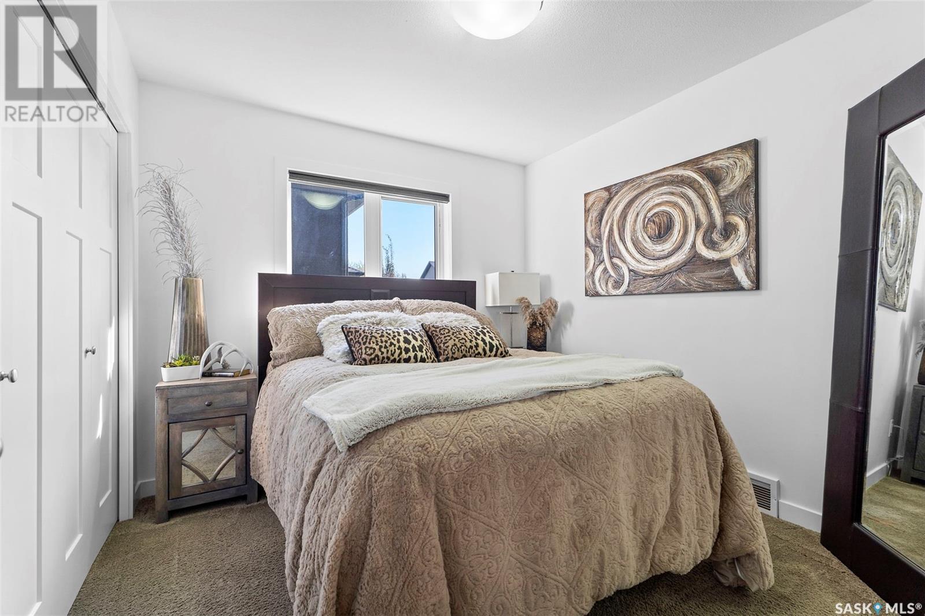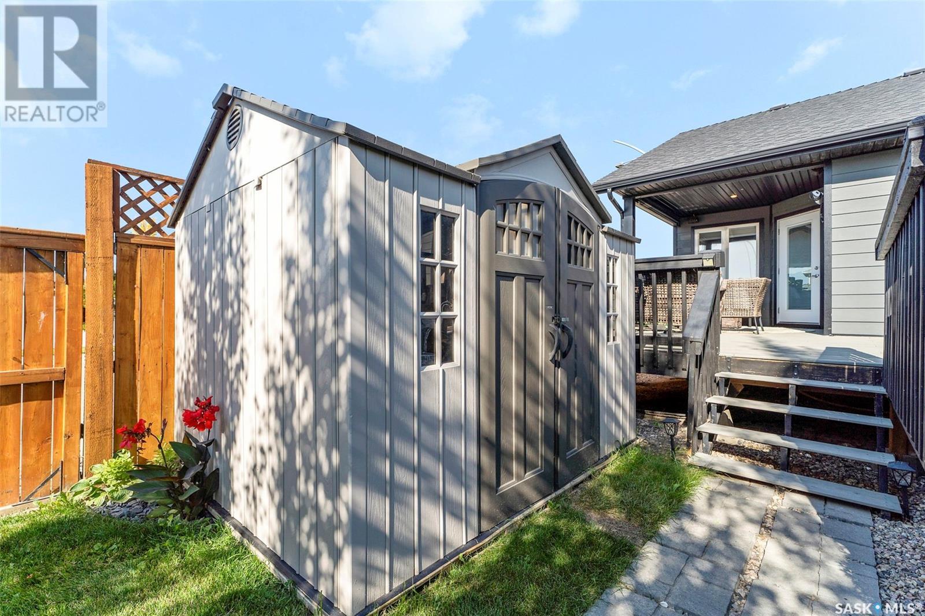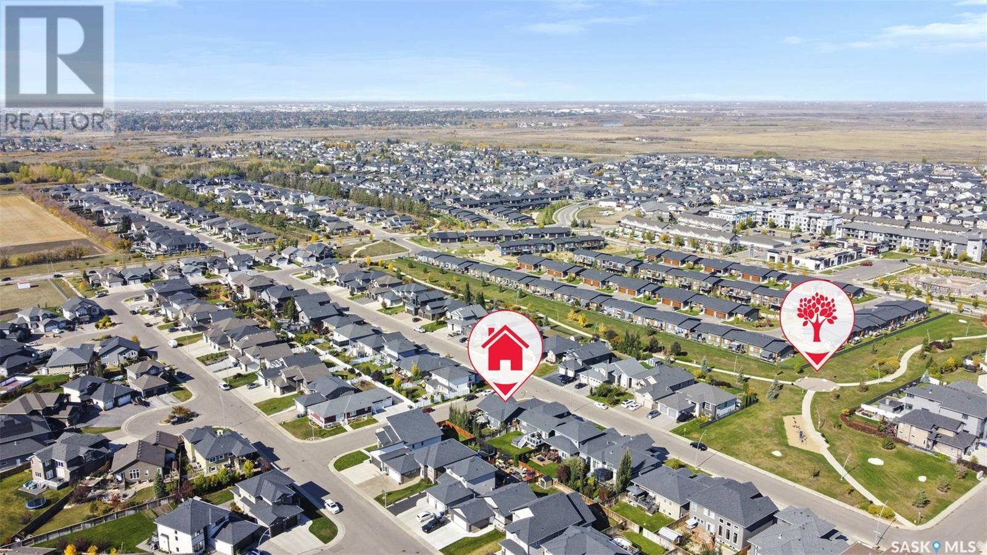- Saskatchewan
- Saskatoon
302 Pohorecky St
CAD$675,000
CAD$675,000 要價
302 Pohorecky StSaskatoon, Saskatchewan, S7W0J2
退市 · 退市 ·
53| 1400 sqft

打开地图
Log in to view more information
登录概要
IDSK946456
状态退市
產權Freehold
类型Residential House,Bungalow
房间卧房:5,浴室:3
面积(ft²)1400 尺²
Land Size6060 sqft
房龄建筑日期: 2011
挂盘公司Realty Executives Saskatoon
详细
公寓樓
浴室數量3
臥室數量5
家用電器Washer,Refrigerator,Dishwasher,Dryer,Microwave,Window Coverings,Storage Shed,Stove
Architectural StyleBungalow
建築日期2011
空調Central air conditioning
壁爐燃料Gas
壁爐True
壁爐類型Conventional
供暖方式Natural gas
供暖類型Forced air,In Floor Heating
使用面積1400 sqft
樓層1
類型House
土地
總面積6060 sqft
面積6060 sqft
面積false
圍牆類型Fence
景觀Lawn,Underground sprinkler
Size Irregular6060.00
Attached Garage
RV
Heated Garage
Parking Space(s)
其他
特點Treed,Corner Site,Lane,Rectangular,Double width or more driveway,Sump Pump
壁炉True
供暖Forced air,In Floor Heating
附注
Welcome to 302 Pohorecky Street in the desirable neighborhood of Evergreen. This stunning corner lot home boasts beautiful curb appeal and is sure to impress! The main floor features vaulted ceilings throughout the living room, dining room, and kitchen, creating a spacious and airy atmosphere. The modern kitchen is a chef's dream, featuring quartz countertops, stainless steel appliances, and a large island that provides ample space for meal preparation and entertaining. The living room is the perfect place to relax and unwind, complete with a cozy natural gas fireplace. The main floor also offers two secondary bedrooms and a 4-piece bathroom, providing plenty of space for a growing family or guests. The primary bedroom is a true retreat, featuring a 3-piece ensuite and a spacious walk-in closet. Convenience is key with main floor laundry and direct access to the oversized 24'x 24' double garage, which is not only heated but also impeccably finished with epoxy flooring. The basement of this home features a legal suite with a separate entry, making it an ideal income-generating opportunity or a space for extended family. It is completely updated with In-floor heat, and boasts an open concept layout, creating a seamless flow between kitchen and living room. The modern kitchen is equipped with stainless steel appliances. The basement also hosts two additional bedrooms and a 4-piece bathroom. This home also features central air conditioning, ensuring you stay cool during the hot summer months. Step outside to the fully fenced south-facing backyard, which has been beautifully landscaped. Enjoy the large deck, perfect for hosting summer barbecues or simply relaxing. The underground sprinklers make maintaining the lush green grass, vibrant trees and shrubs a breeze. RV parking is an added bonus, providing space for all your recreational vehicles. Don't miss out on the opportunity to own this stunning home in Evergreen. Contact today to schedule a viewing! (id:22211)
The listing data above is provided under copyright by the Canada Real Estate Association.
The listing data is deemed reliable but is not guaranteed accurate by Canada Real Estate Association nor RealMaster.
MLS®, REALTOR® & associated logos are trademarks of The Canadian Real Estate Association.
位置
省:
Saskatchewan
城市:
Saskatoon
社区:
Evergreen
房间
房间
层
长度
宽度
面积
廚房
地下室
11.42
12.01
137.10
11'5" x 12'
客廳
地下室
8.99
17.59
158.08
9' x 17'7"
臥室
地下室
11.42
11.32
129.23
11'5" x 11'4"
臥室
地下室
11.15
12.34
137.61
11'2" x 12'4"
4pc Bathroom
地下室
NaN
Measurements not available
客廳
主
16.01
12.01
192.25
16' x 12'
廚房
主
15.49
11.52
178.33
15'6" x 11'6"
餐廳
主
8.99
12.01
107.94
9' x 12'
臥室
主
9.32
10.01
93.24
9'4" x 10'
臥室
主
10.01
9.32
93.24
10' x 9'4"
4pc Bathroom
主
NaN
Measurements not available
主臥
主
10.83
13.75
148.83
10'10" x 13'9"
4pc Ensuite bath
主
NaN
Measurements not available
洗衣房
主
NaN
Measurements not available
预约看房
反馈发送成功。
Submission Failed! Please check your input and try again or contact us









