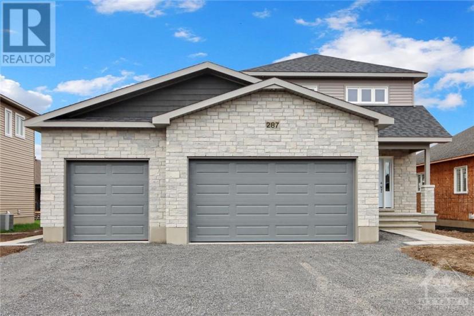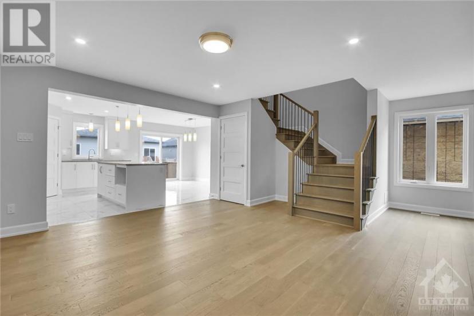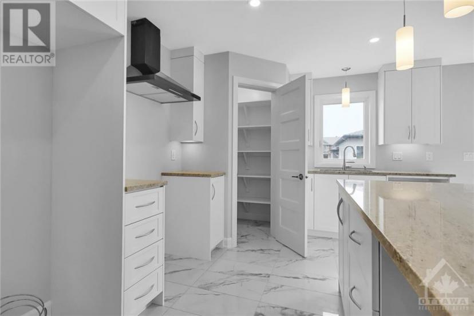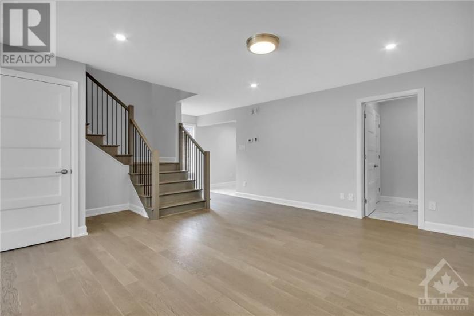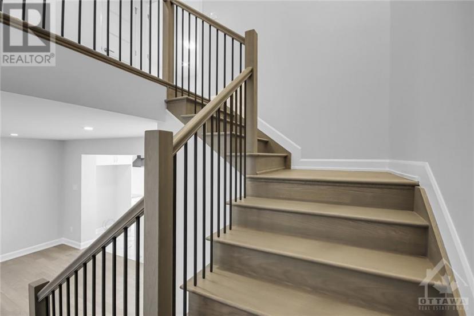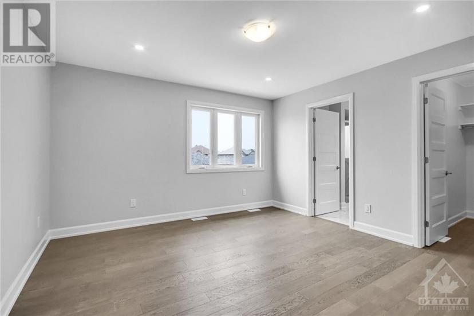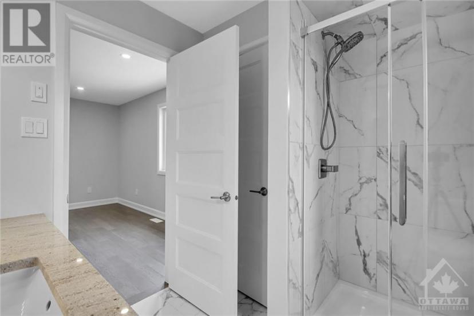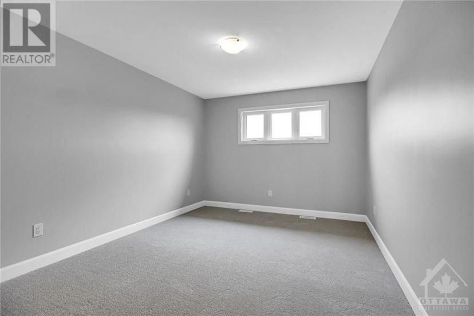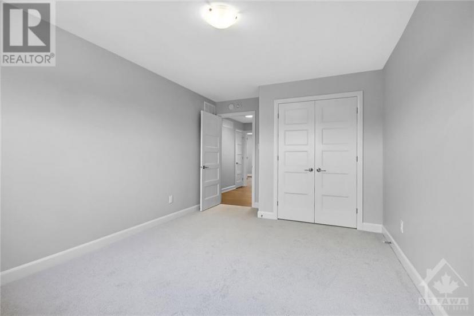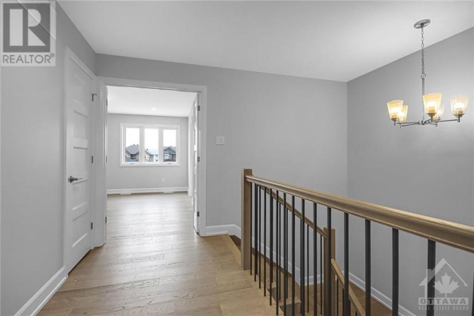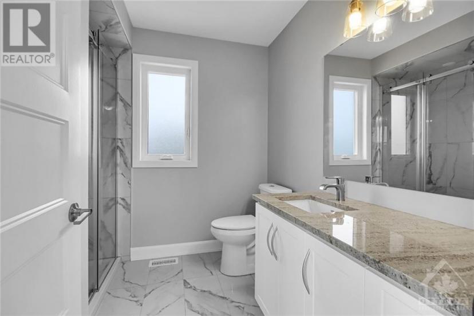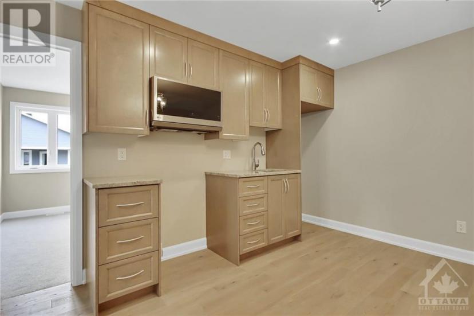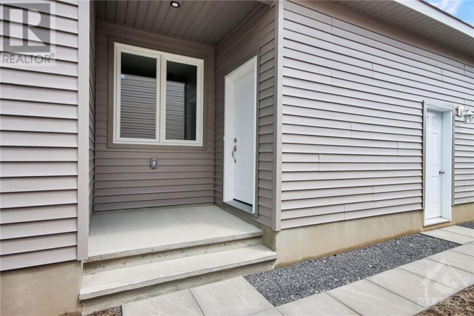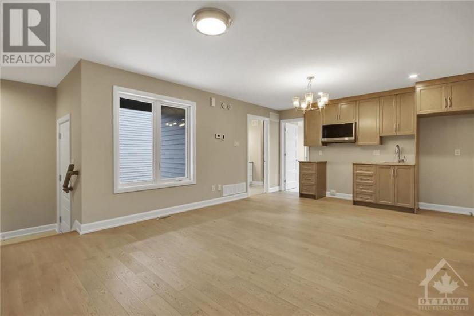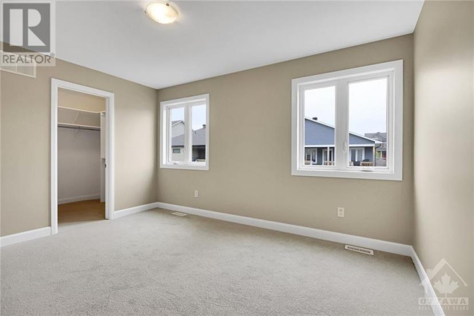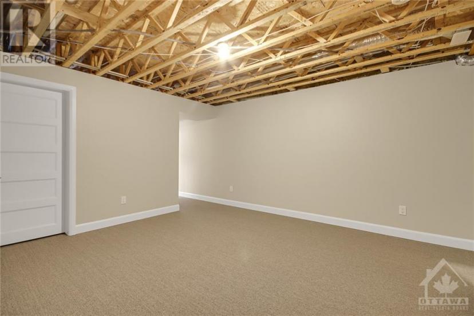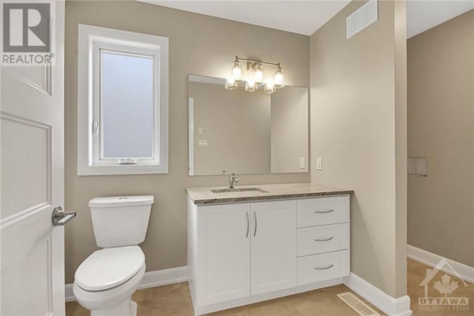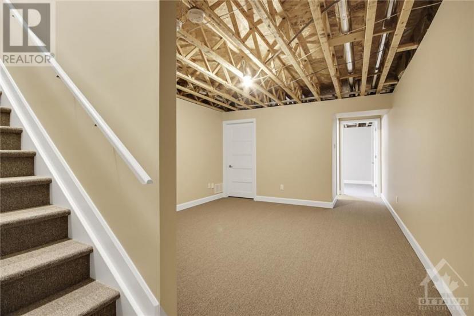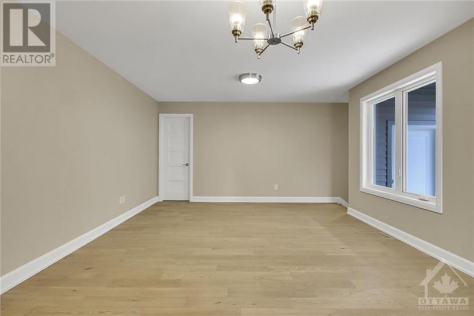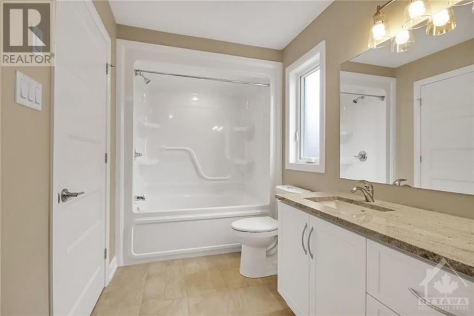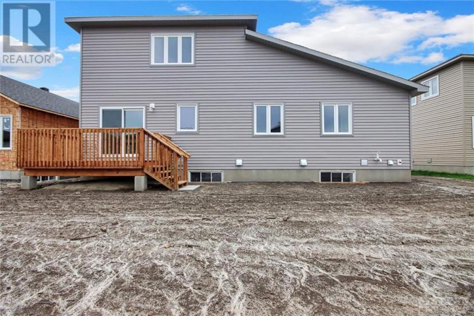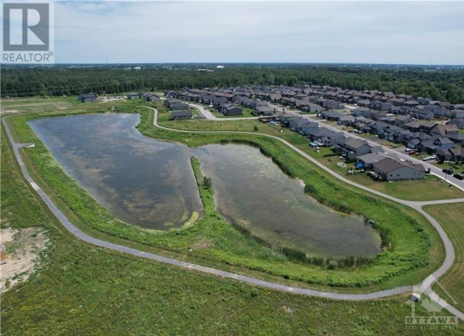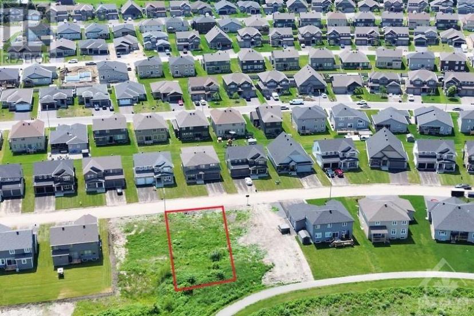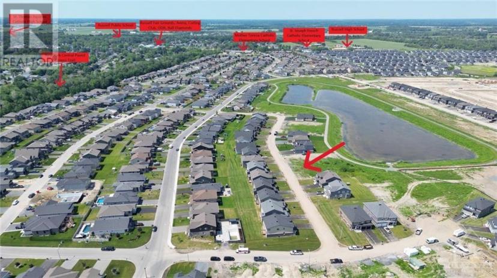- Ontario
- Russell
651 Parkview Terr
CAD$1,029,000 出售
651 Parkview TerrRussell, Ontario, K4R0C6
447

打开地图
Log in to view more information
登录概要
ID1376899
状态Current Listing
產權Freehold
类型Residential House,Detached
房间卧房:4,浴室:4
占地55.95 * 119.87 ft 55.95 ft X 119.87 ft
Land Size55.95 ft X 119.87 ft
房龄建筑日期: 2024
挂盘公司SUTTON GROUP - OTTAWA REALTY
详细
建築
浴室數量4
臥室數量4
地上臥室數量4
家用電器Hood Fan
地下室裝修Partially finished
建材Wood frame
風格Detached
空調None
外牆Stone,Siding
壁爐False
地板Wall-to-wall carpet,Mixed Flooring,Hardwood,Ceramic
地基Poured Concrete
洗手間2
供暖方式Natural gas
供暖類型Forced air
樓層2
供水Municipal water
地下室
地下室類型Full (Partially finished)
土地
面積55.95 ft X 119.87 ft
面積false
設施Recreation Nearby,Shopping
下水Municipal sewage system
Size Irregular55.95 ft X 119.87 ft
車位
Attached Garage
Inside Entry
Utilities
Fully servicedAvailable
周邊
社區特點Family Oriented
設施Recreation Nearby,Shopping
其他
Communication TypeInternet Access
地下室Partially finished,Full(部分裝修)
壁炉False
供暖Forced air
附注
Welcome to 651 Parkview Terrace on the lake with secondary unit attached. Primary residence has a spacious main living area with 3 beds. SECONDARY UNIT provides separate living quarters with its own entrance, kitchen, living room bedroom complete with walk-in, in unit Laundry, bathroom, single attached garage with inside entry and a covered deck area. Main Unit features Bright Open Concept main floor with Entertainment style Kitchen, with walk-in pantry, Living room and Dining Room. Upstairs there are 3 bedrooms including the primary suite with walk-in closet and 3oc ensuite. The home was designed by the award-winning Corvinelli Homes, ensuring quality craftsmanship and attention to detail. Nestled in the Family Oriented Village of Russell this home is conveniently located near schools, parks and shopping, making it an ideal choice for families or multi-generational living. In the subdivision you will enjoy walking around the pond and access to over 10kms of paved trails. Why wait! (id:22211)
The listing data above is provided under copyright by the Canada Real Estate Association.
The listing data is deemed reliable but is not guaranteed accurate by Canada Real Estate Association nor RealMaster.
MLS®, REALTOR® & associated logos are trademarks of The Canadian Real Estate Association.
位置
省:
Ontario
城市:
Russell
社区:
Russell Trails
房间
房间
层
长度
宽度
面积
Primary Bedroom
Second
4.11
3.96
16.28
13'6" x 13'0"
臥室
Second
4.11
3.05
12.54
13'6" x 10'0"
臥室
Second
4.11
3.05
12.54
13'6" x 10'0"
其他
Second
2.29
1.52
3.48
7'6" x 5'0"
3pc Ensuite bath
Second
2.54
2.29
5.82
8'4" x 7'6"
Full bathroom
Second
3.15
1.83
5.76
10'4" x 6'0"
門廊
主
3.05
2.13
6.50
10'0" x 7'0"
廚房
主
3.96
3.05
12.08
13'0" x 10'0"
洗衣房
主
2.74
1.91
5.23
9'0" x 6'3"
餐廳
主
3.96
3.35
13.27
13'0" x 11'0"
客廳
主
4.67
4.11
19.19
15'4" x 13'6"
2pc Bathroom
主
1.83
1.68
3.07
6'0" x 5'6"
門廊
Secondary Dwelling Unit
2.44
1.52
3.71
8'0" x 5'0"
廚房
Secondary Dwelling Unit
4.11
1.83
7.52
13'6" x 6'0"
Full bathroom
Secondary Dwelling Unit
3.35
1.83
6.13
11'0" x 6'0"
客廳
Secondary Dwelling Unit
4.27
4.11
17.55
14'0" x 13'6"
Primary Bedroom
Secondary Dwelling Unit
4.11
3.35
13.77
13'6" x 11'0"
其他
Secondary Dwelling Unit
1.83
1.83
3.35
6'0" x 6'0"

