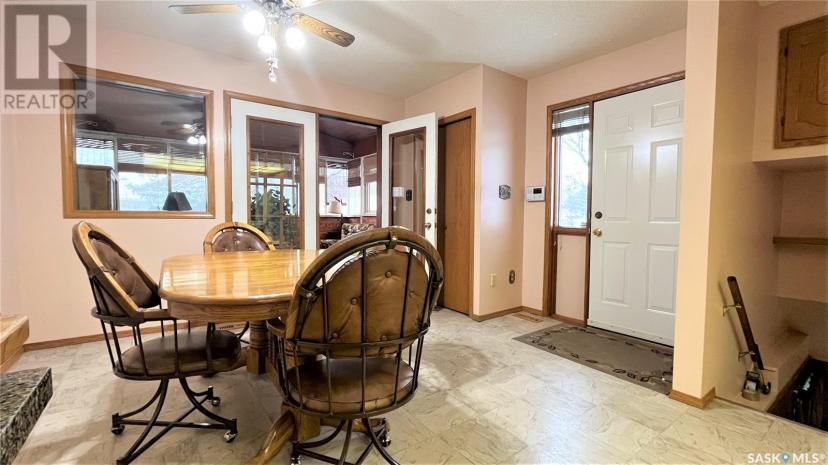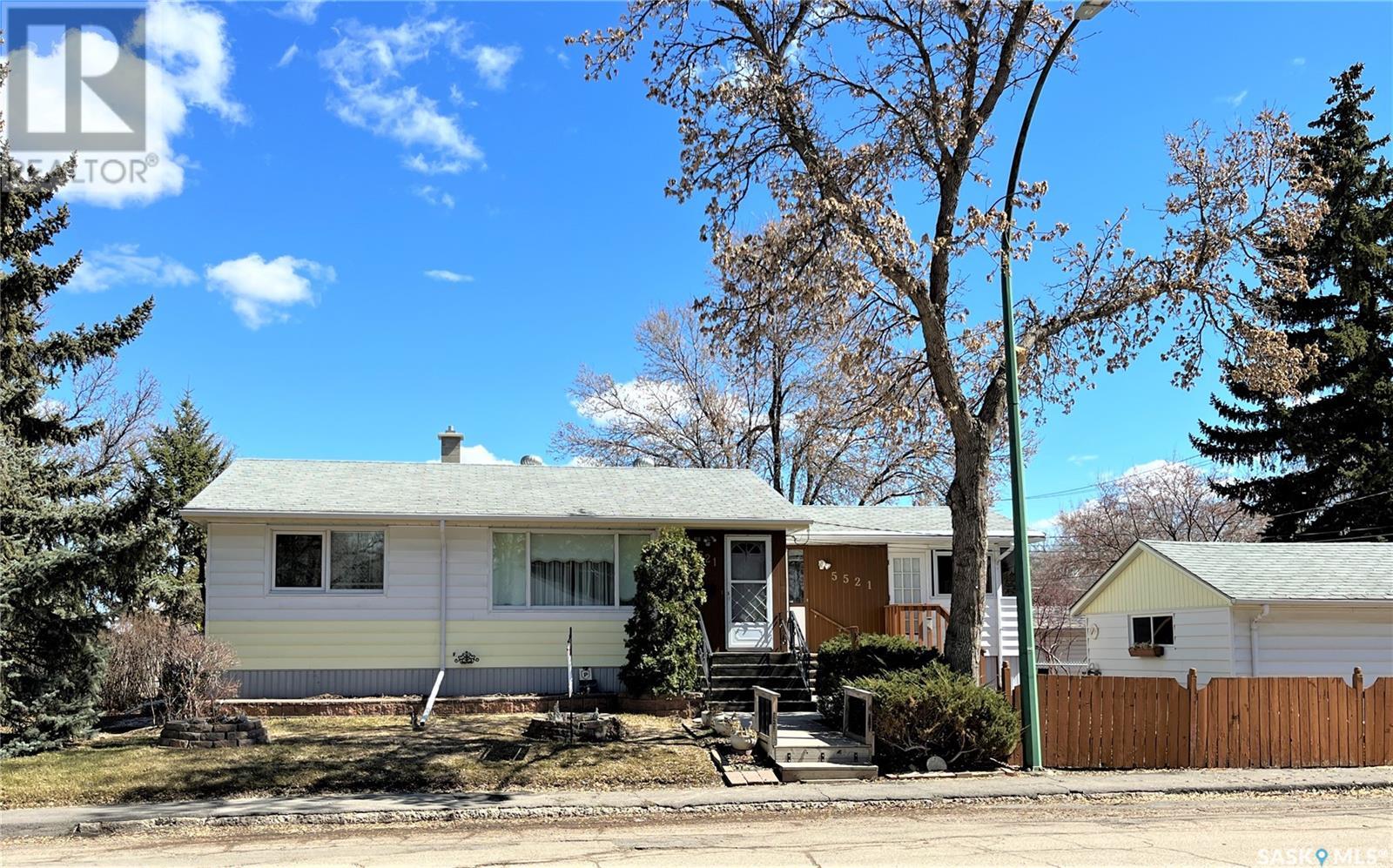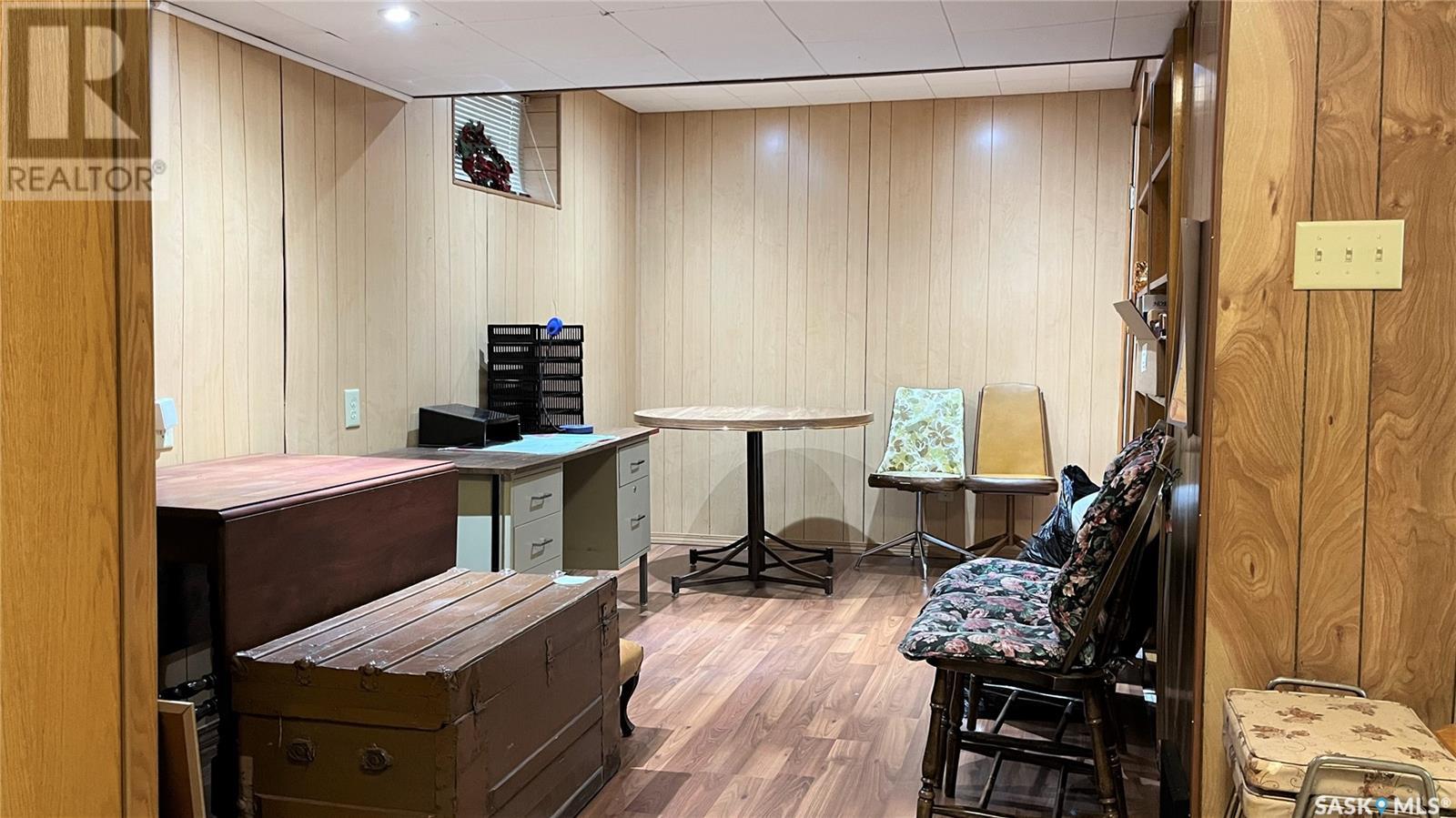- Saskatchewan
- Regina
5521 4th Ave
CAD$249,900
CAD$249,900 要價
5521 4th AveRegina, Saskatchewan, S4T0K1
退市 · 退市 ·
22| 908 sqft
Listing information last updated on Wed May 17 2023 01:30:21 GMT-0400 (Eastern Daylight Time)

打开地图
Log in to view more information
登录概要
IDSK923475
状态退市
產權Freehold
经纪公司RE/MAX Crown Real Estate
类型Residential House,Bungalow
房龄建筑日期: 1956
Land Size4994 sqft
面积(ft²)908 尺²
房间卧房:2,浴室:2
详细
公寓樓
浴室數量2
臥室數量2
家用電器Washer,Refrigerator,Dryer,Window Coverings,Garage door opener remote(s),Stove
Architectural StyleBungalow
建築日期1956
壁爐False
供暖方式Natural gas
供暖類型Forced air
使用面積908 sqft
類型House
土地
總面積4994 sqft
面積4994 sqft
面積false
圍牆類型Fence
景觀Lawn,Underground sprinkler,Garden Area
Size Irregular4994.00
Detached Garage
Gravel
Parking Space(s)
Other
特點Treed,Corner Site,Rectangular
壁炉False
供暖Forced air
附注
This is an original-owner home that has been very well maintained over the years. The kitchen and dining room are spacious. There is a moveable island that can slide under the open cabinet. The countertops were updated by granite transformations. Appliances will remain with the home and include a gas stove. Off the dining room is a three-season sunroom - not included in the square footage. This extra space is a beautiful bonus area. Hardwood floors run throughout the living room and both bedrooms on the main floor. Downstairs is finished, the back den could be converted back into a bedroom. There is also a 3 piece bath in the basement. Updates in the home include triple pane windows, the water heater, and the shingles. Outside is a single garage, lawn with underground sprinklers and a garden area. Call salesperson with any questions or to arrange a viewing appointment. (id:22211)
The listing data above is provided under copyright by the Canada Real Estate Association.
The listing data is deemed reliable but is not guaranteed accurate by Canada Real Estate Association nor RealMaster.
MLS®, REALTOR® & associated logos are trademarks of The Canadian Real Estate Association.
位置
省:
Saskatchewan
城市:
Regina
社区:
Rosemont
房间
房间
层
长度
宽度
面积
家庭
地下室
10.40
24.74
257.28
10 ft ,5 in x 24 ft ,9 in
小廳
地下室
8.01
12.99
104.01
8 ft x 13 ft
3pc Bathroom
地下室
5.74
5.35
30.70
5 ft ,9 in x 5 ft ,4 in
洗衣房
地下室
NaN
Measurements not available
廚房
主
12.17
12.50
152.15
12 ft ,2 in x 12 ft ,6 in
餐廳
主
9.51
12.99
123.61
9 ft ,6 in x 13 ft
客廳
主
15.85
10.60
167.93
15 ft ,10 in x 10 ft ,7 in
4pc Bathroom
主
4.99
8.50
42.38
5 ft x 8 ft ,6 in
臥室
主
11.25
10.66
119.99
11 ft ,3 in x 10 ft ,8 in
臥室
主
10.66
8.76
93.40
10 ft ,8 in x 8 ft ,9 in
陽光房
主
13.68
10.01
136.90
13 ft ,8 in x 10 ft








































