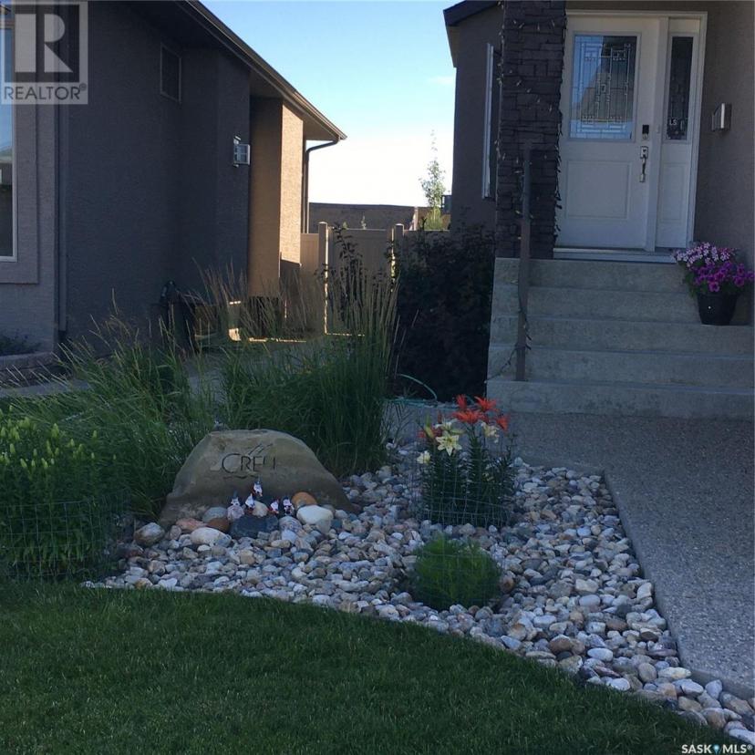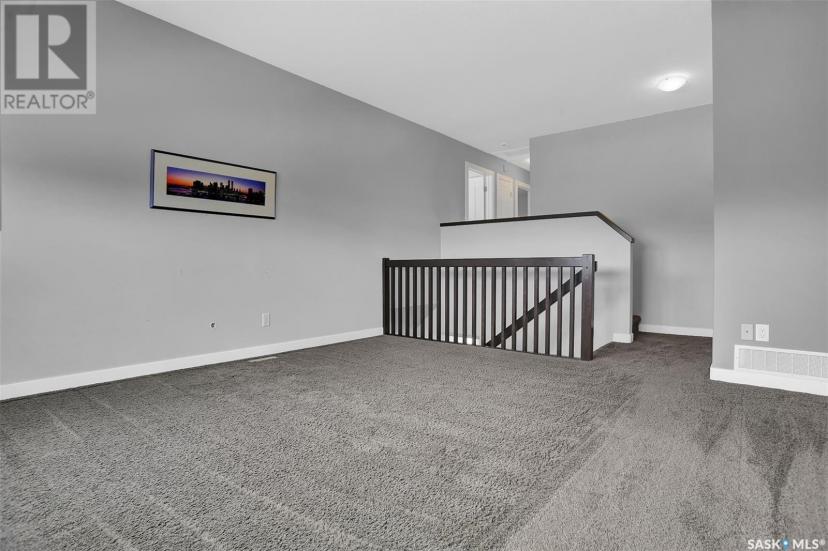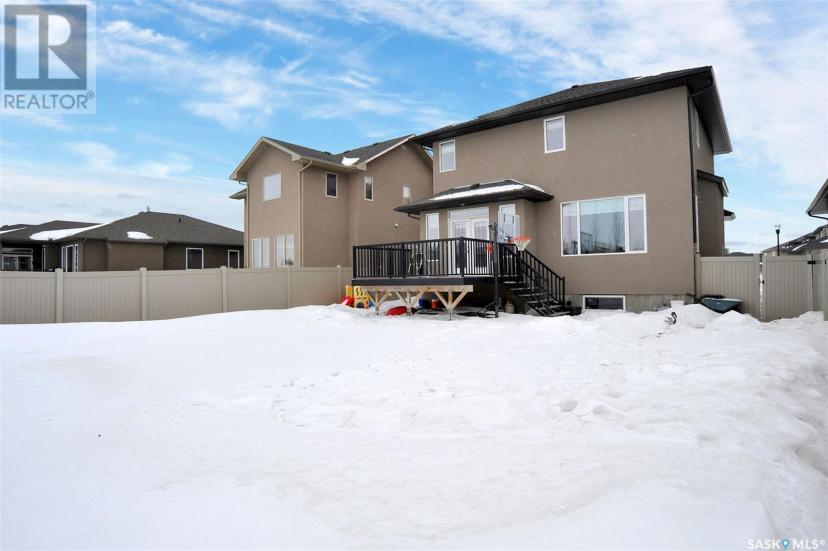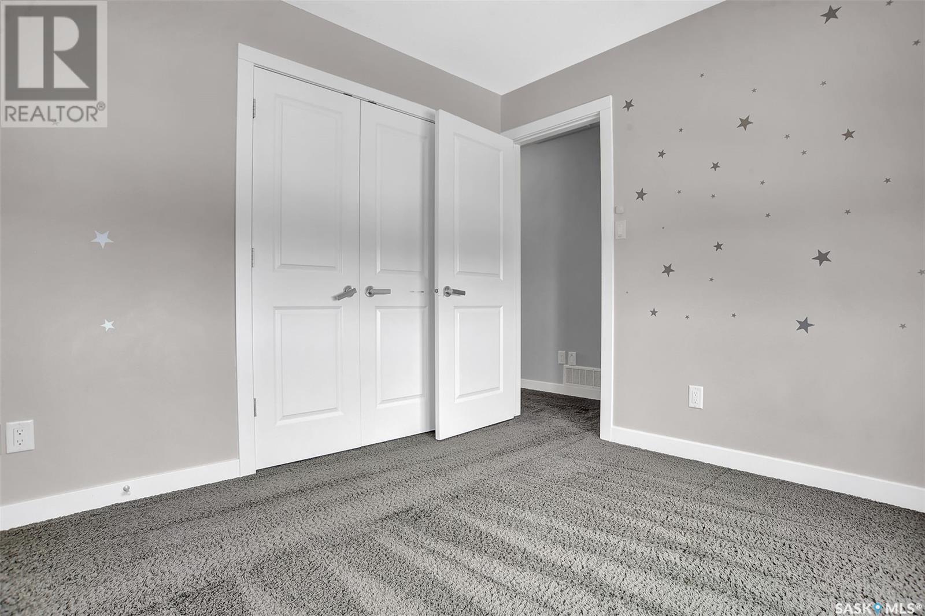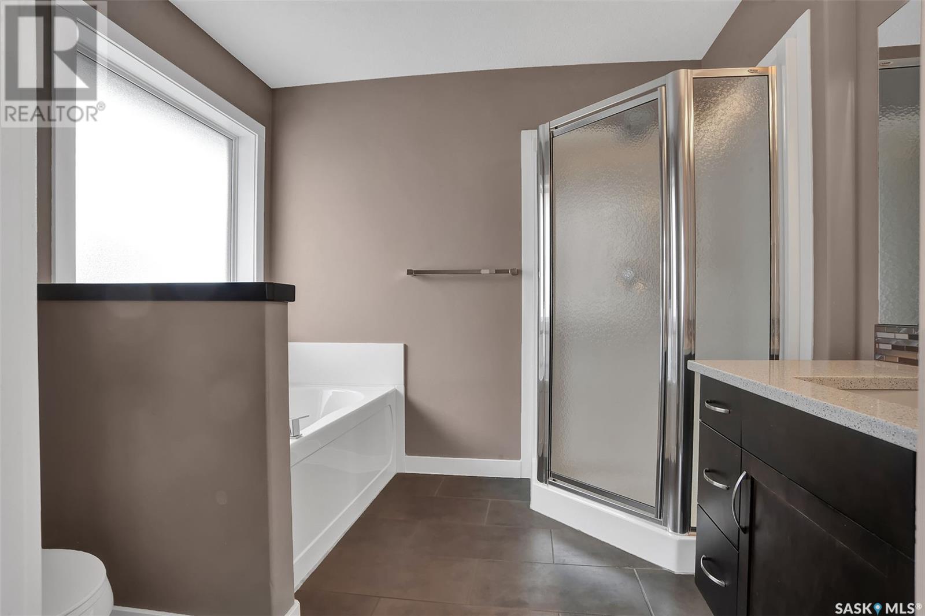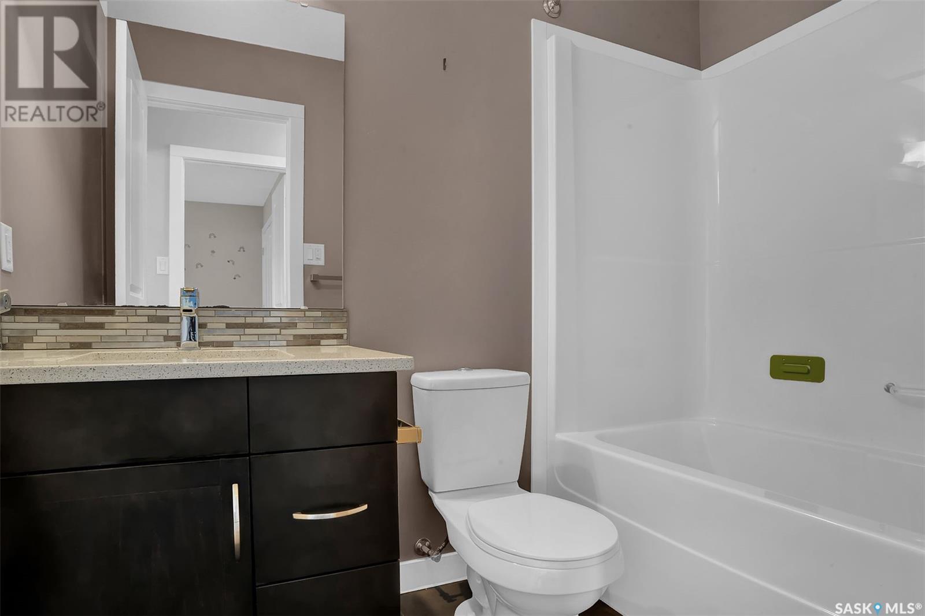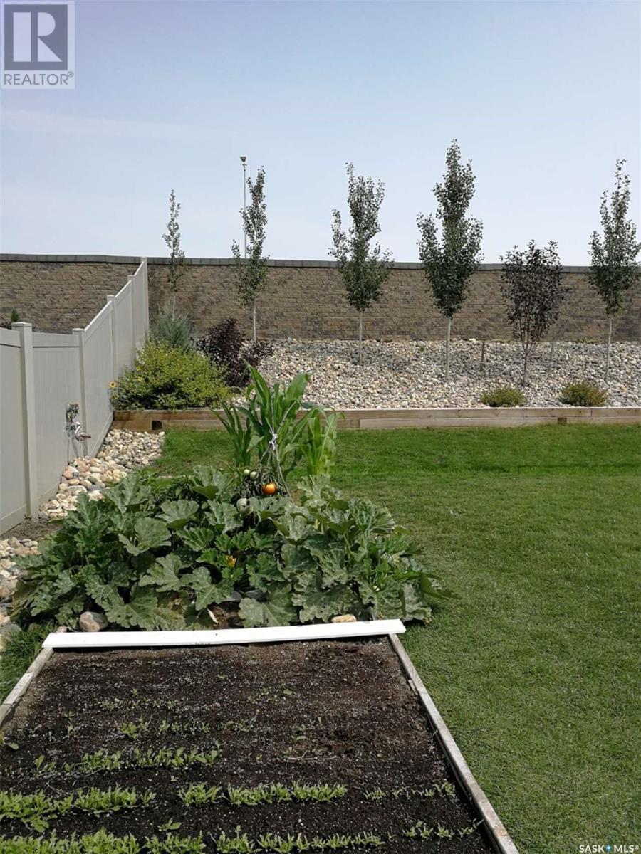- Saskatchewan
- Regina
3857 Goldfinch Way
CAD$634,900
CAD$634,900 要價
3857 Goldfinch WayRegina, Saskatchewan, S4V1S3
退市 · 退市 ·
44| 1979 sqft

打开地图
Log in to view more information
登录概要
IDSK923252
状态退市
產權Freehold
类型Residential House
房间卧房:4,浴室:4
面积(ft²)1979 尺²
Land Size6691 sqft
房龄建筑日期: 2011
挂盘公司RE/MAX Crown Real Estate
详细
公寓樓
浴室數量4
臥室數量4
家用電器Washer,Refrigerator,Dishwasher,Dryer,Microwave,Alarm System,Window Coverings,Garage door opener remote(s),Hood Fan,Stove
Architectural Style2 Level
建築日期2011
空調Central air conditioning,Air exchanger
壁爐燃料Gas
壁爐True
壁爐類型Conventional
火警Alarm system
供暖方式Natural gas
供暖類型Forced air
使用面積1979 sqft
樓層2
類型House
土地
總面積6691 sqft
面積6691 sqft
面積false
圍牆類型Fence
景觀Lawn,Underground sprinkler
Size Irregular6691.00
Attached Garage
Parking Pad
Parking Space(s)
其他
特點Treed,Rectangular,Double width or more driveway,Sump Pump
壁炉True
供暖Forced air
附注
Gorgeous 4 bedroom + 3.5 bathroom, 2-storey home, built by Dundee Homes is well maintained and designed to meet the needs of the whole family. Nestled in THE CREEKS, one of the most desirable neighbourhoods in YQR, this home is a stone's throw from walking paths, the environmental reserve and parks with easy access to the ByPass. Once inside the home you are greeted with a large sunny foyer featuring tiled flooring that runs through the high traffic zones of the home. Main floor features maple hardwoods through the great room, dining area and kitchen. Great room is bright and includes a stack stone accented natural gas fireplace and wiring conduit to hang your big screen TV over the fireplace. The kitchen, with its large island, stainless steel appliances (including a nat gas range), quartz counters, tiled backsplash and maple cabinetry with pullout pot drawers, will be the heart of the home. Step outside through the garden doors off the dining room to the deck and private professionally developed backyard. Discover the Bonus room on the 2nd floor which is bound to become the family games room and tv watching space. Upstairs you will also find the primary bedroom, with its huge walk-in closet and luxurious ensuite - complete with quartz vanity, soaker tub and separate shower. Two additional bedrooms and another full bathroom complete this level. Both bathrooms feature tiled floors and quartz counters. Crafted to the same high quality as the upstairs, the basement is home to a 4th bedroom, rec room, 4 piece bathroom and plenty of storage room. Double attached garage 22' w x 24' L, drywalled and insulated with door leading to the side yard. Add'l value added: Open floor trusse construction, Real Property report available. Hunter Douglas blinds throughout, all appliances, U/G sprinklers (front & back), furnace ducts cleaned summer 2022. Radon mitigation installed 2021, Central A/C, Garage shelving. A wonderful home the sellers wish they could moved with them! (id:22211)
The listing data above is provided under copyright by the Canada Real Estate Association.
The listing data is deemed reliable but is not guaranteed accurate by Canada Real Estate Association nor RealMaster.
MLS®, REALTOR® & associated logos are trademarks of The Canadian Real Estate Association.
位置
省:
Saskatchewan
城市:
Regina
社区:
The Creeks
房间
房间
层
长度
宽度
面积
Bonus
Second
14.67
14.01
205.45
14 ft ,8 in x 14 ft
主臥
Second
11.15
18.01
200.92
11 ft ,2 in x 18 ft
4pc Ensuite bath
Second
7.91
8.99
71.08
7 ft ,11 in x 9 ft
臥室
Second
9.91
10.66
105.65
9 ft ,11 in x 10 ft ,8 in
臥室
Second
9.91
10.66
105.65
9 ft ,11 in x 10 ft ,8 in
4pc Bathroom
Second
8.01
4.82
38.61
8 ft x 4 ft ,10 in
洗衣房
Second
7.09
6.00
42.55
7 ft ,1 in x 6 ft
其他
地下室
13.16
15.58
205.03
13 ft ,2 in x 15 ft ,7 in
Games
地下室
12.24
9.51
116.43
12 ft ,3 in x 9 ft ,6 in
臥室
地下室
11.58
11.52
133.37
11 ft ,7 in x 11 ft ,6 in
4pc Bathroom
地下室
NaN
Measurements not available
水電氣
地下室
16.99
12.01
204.07
17 ft x 12 ft
門廊
主
NaN
Measurements not available
客廳
主
18.83
16.01
301.51
18 ft ,10 in x 16 ft
餐廳
主
9.32
12.99
121.06
9 ft ,4 in x 13 ft
廚房
主
10.66
12.99
138.53
10 ft ,8 in x 13 ft
2pc Bathroom
主
NaN
Measurements not available
Mud
主
NaN
Measurements not available


