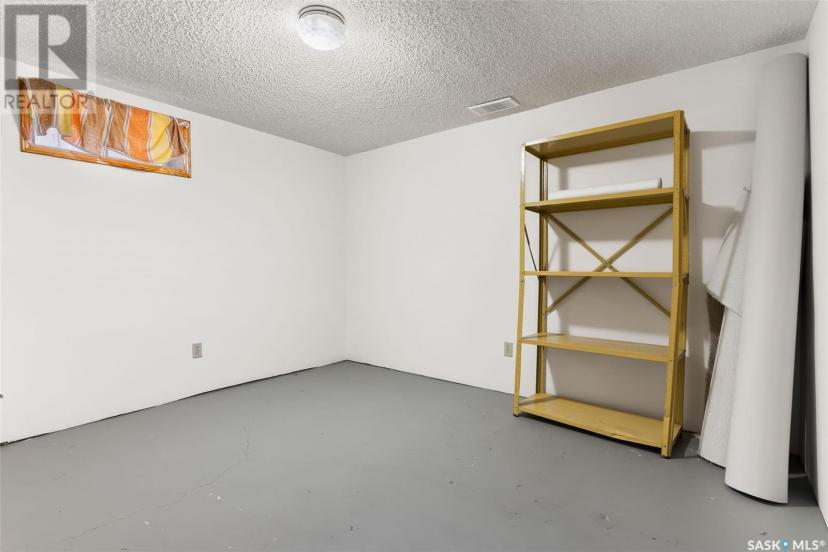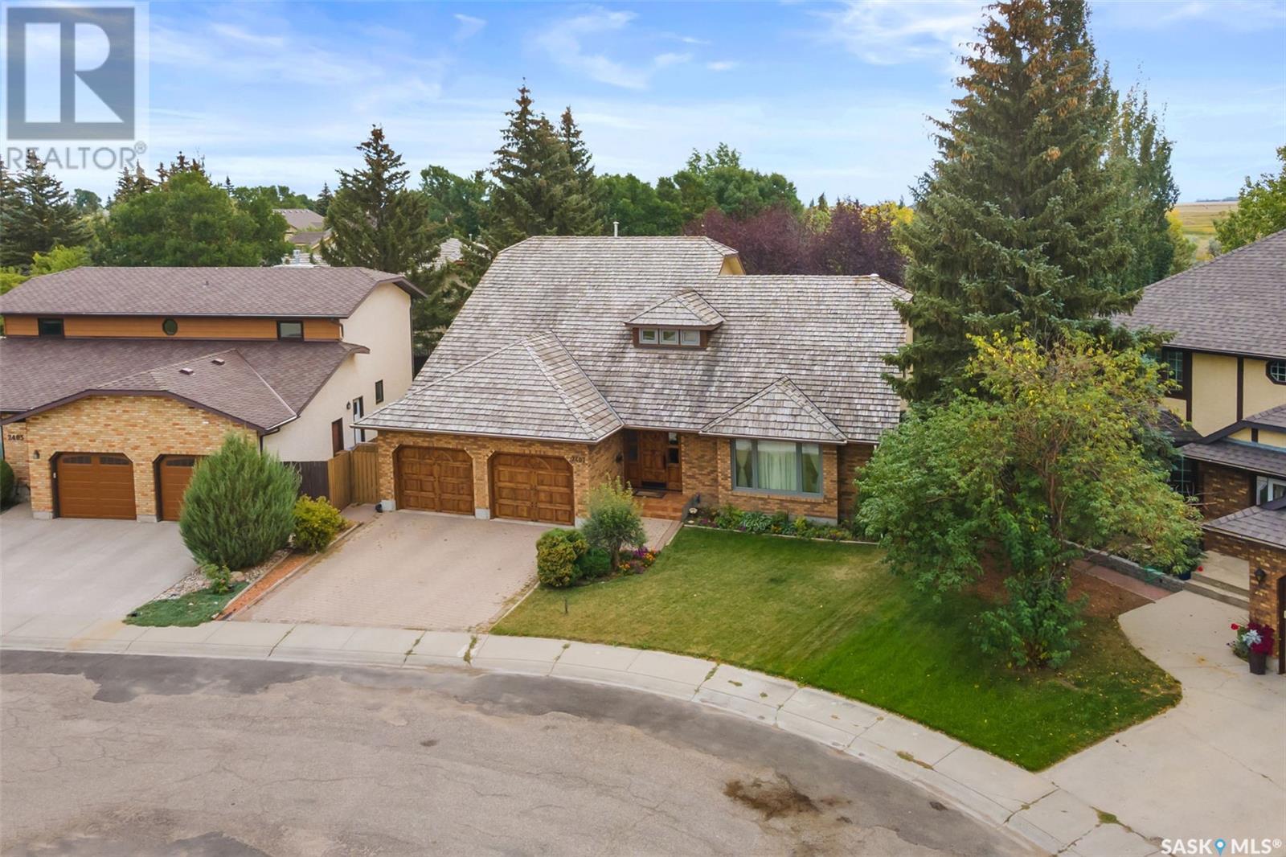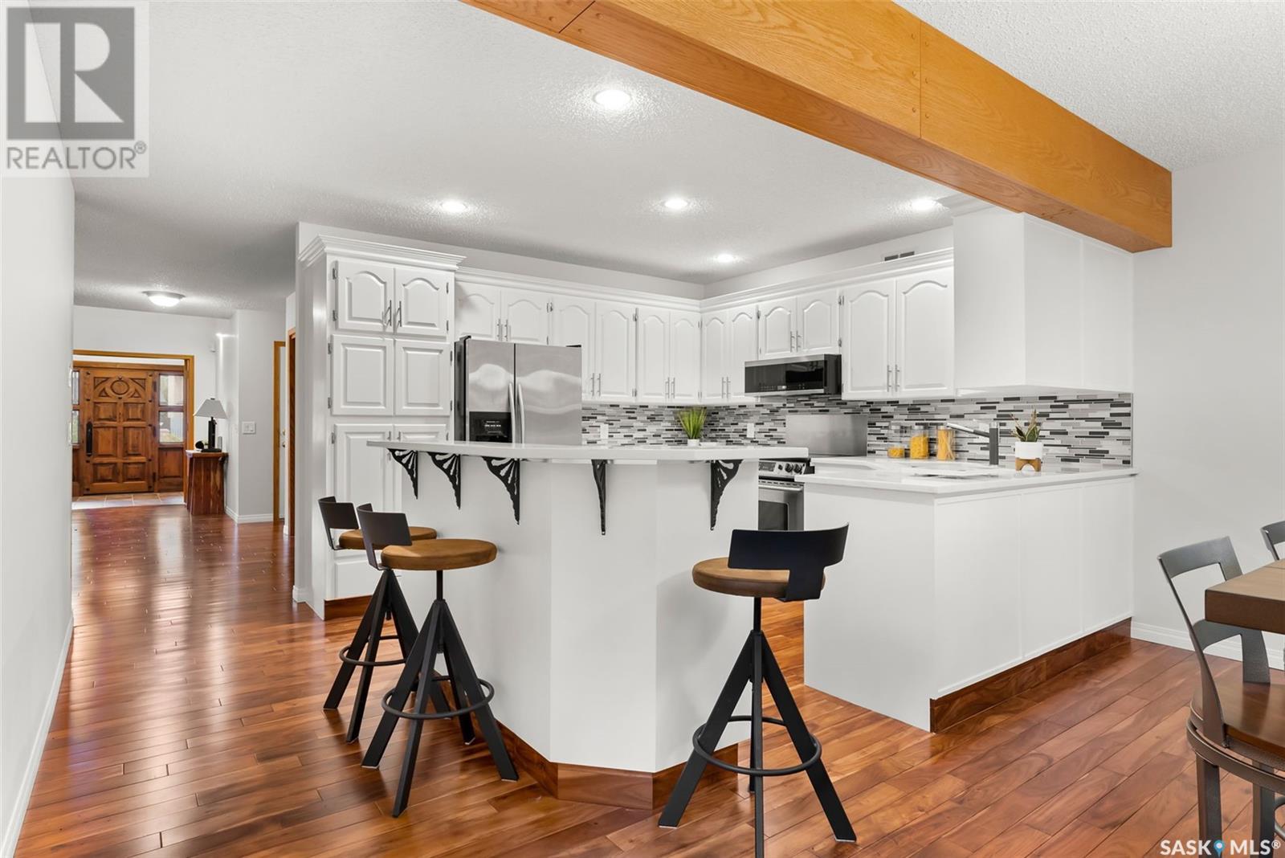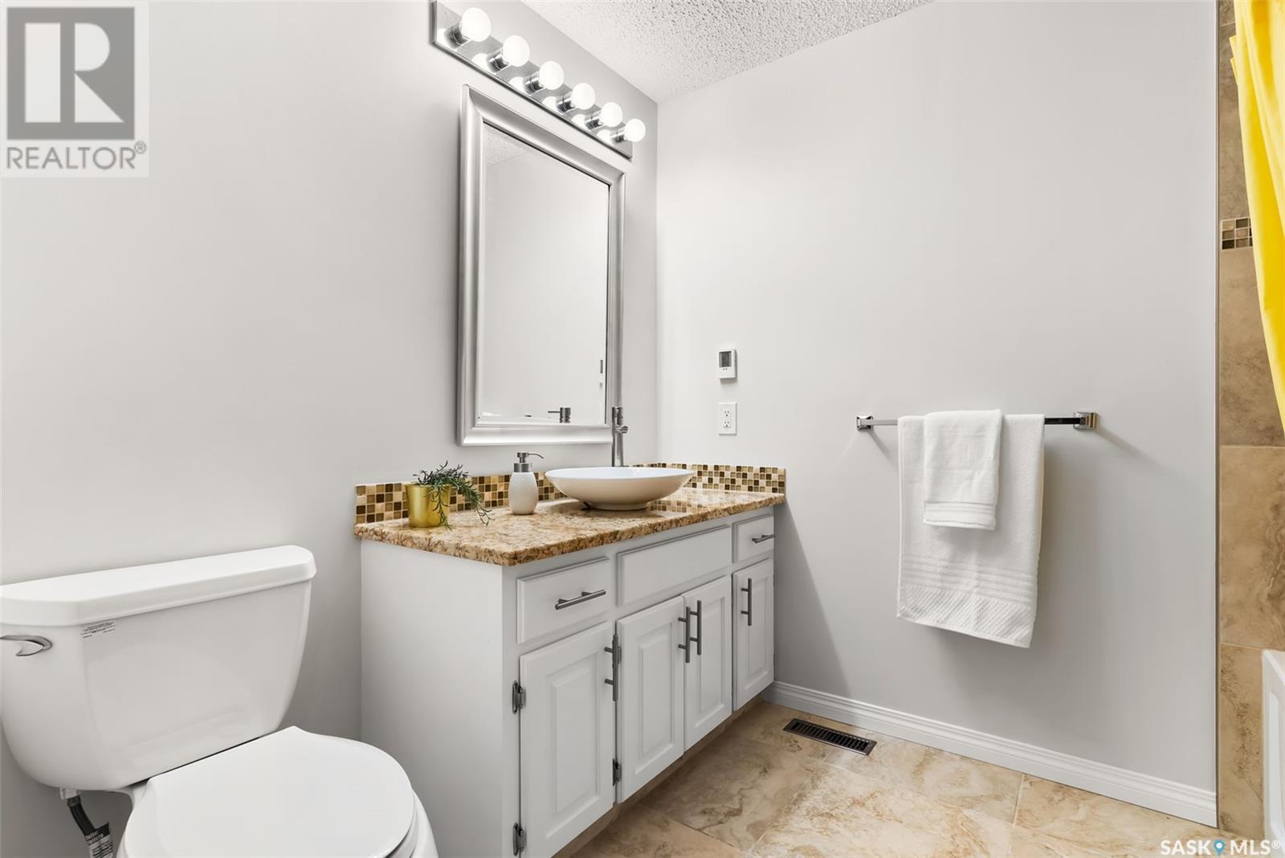- Saskatchewan
- Regina
2407 Klein Pl E
CAD$996,000
CAD$996,000 要價
2407 Klein Pl ERegina, Saskatchewan, S4V2B6
退市
34| 2998 sqft

打开地图
Log in to view more information
登录概要
IDSK923403
状态退市
產權Freehold
类型Residential House
房间卧房:3,浴室:4
面积(ft²)2998 尺²
Land Size11325 sqft
房龄建筑日期: 1986
挂盘公司Royal LePage Regina Realty
详细
公寓樓
浴室數量4
臥室數量3
家用電器Washer,Refrigerator,Alarm System,Garburator,Garage door opener remote(s),Storage Shed,Stove
Architectural Style2 Level
建築日期1986
空調Central air conditioning
壁爐燃料Wood
壁爐True
壁爐類型Conventional
火警Alarm system
供暖方式Natural gas
供暖類型Forced air
使用面積2998 sqft
樓層2
類型House
土地
總面積11325 sqft
面積11325 sqft
面積false
景觀Underground sprinkler
Size Irregular11325.00
Attached Garage
Interlocked
Parking Space(s)
其他
特點Sump Pump
壁炉True
供暖Forced air
附注
EXPANSIVE CUSTOM BUILT 2 STOREY SPLIT ON AN 11,000 SQFT CUL-DE-SAC LOT THAT SOUTH BACKS A PARK. Welcome to this custom 3000 sqft R2000 home on a quiet cul-de-sac in Varsity Park. You are greeted with the front & twin garage doors that have been upgraded to rare & solid cypress, manufactured by the “Art Factory” in Arizona. Enter to a large tiled foyer & through French doors that lead to a large living area with 2 storey vaulted ceilings that flows into the formal dining area. The family area is also vaulted & features a fireplace & wood accents. The huge island kitchen has professionally refinished oak cupboards, quartz counters, SS appliances & a big bright nook overlooking the back yard & park. The flooring throughout the top 2 floors is Italian porcelain tile & Brazilian jatoba hardwoods. The upgraded pvc windows are placed to bring in a maximum amount of light. There are also upgrades to trims, fixtures & blinds. The main floor is complete with bedroom, a 3 pce bath & a big main floor laundry. Up an impressive stair case to a loft area that would make a perfect reading space or home office. The spacious primary suite includes a large walk in closet, an ensuite with separate tiled shower, claw tub & quartz vanities. On this floor there is also the third bedroom & a 4 pce bath. The basement boasts a bar, 2 good size dens that could be 4th & 5th bedrooms by adding windows, a games area and a large rec & family rooms. The basement also includes a 2 pce bath, immaculate utility room & storage room that would make a good wine room or craft area. The carpet & underlay were replaced in 2021 and the house is built on piles. Back to the main level & out garden doors to a 14 x 20 composite deck that steps down to a patio & a beautifully landscaped yard with access to the park and Wascana Creek. The large double attached garage is super clean and insulated. This beautiful property is close to schools, parks and amenities. Please call sales agent for more information. (id:22211)
The listing data above is provided under copyright by the Canada Real Estate Association.
The listing data is deemed reliable but is not guaranteed accurate by Canada Real Estate Association nor RealMaster.
MLS®, REALTOR® & associated logos are trademarks of The Canadian Real Estate Association.
位置
省:
Saskatchewan
城市:
Regina
社区:
Varsity Park
房间
房间
层
长度
宽度
面积
臥室
Second
11.15
11.09
123.70
11 ft ,2 in x 11 ft ,1 in
4pc Bathroom
Second
8.33
7.09
59.06
8 ft ,4 in x 7 ft ,1 in
主臥
Second
18.08
NaN
18 ft ,1 in x Measurements not available
4pc Ensuite bath
Second
11.52
15.42
177.57
11 ft ,6 in x 15 ft ,5 in
複式
Second
12.50
13.42
167.73
12 ft ,6 in x 13 ft ,5 in
小廳
地下室
11.42
13.68
156.20
11 ft ,5 in x 13 ft ,8 in
Games
地下室
14.17
23.16
328.29
14 ft ,2 in x 23 ft ,2 in
其他
地下室
18.01
13.75
247.60
18 ft x 13 ft ,9 in
Playroom
地下室
12.24
12.01
146.95
12 ft ,3 in x 12 ft
2pc Bathroom
地下室
4.66
5.68
26.44
4 ft ,8 in x 5 ft ,8 in
倉庫
地下室
11.09
12.40
137.52
11 ft ,1 in x 12 ft ,5 in
小廳
地下室
11.42
10.07
115.00
11 ft ,5 in x 10 ft ,1 in
門廊
主
7.25
9.32
67.56
7 ft ,3 in x 9 ft ,4 in
客廳
主
14.76
22.18
327.44
14 ft ,9 in x 22 ft ,2 in
餐廳
主
12.17
13.32
162.13
12 ft ,2 in x 13 ft ,4 in
廚房
主
14.76
21.42
316.30
14 ft ,9 in x 21 ft ,5 in
家庭
主
14.76
17.09
252.36
14 ft ,9 in x 17 ft ,1 in
臥室
主
14.60
11.58
169.08
14 ft ,7 in x 11 ft ,7 in
3pc Bathroom
主
8.01
6.17
49.38
8 ft x 6 ft ,2 in
洗衣房
主
9.68
9.42
91.13
9 ft ,8 in x 9 ft ,5 in



































































































