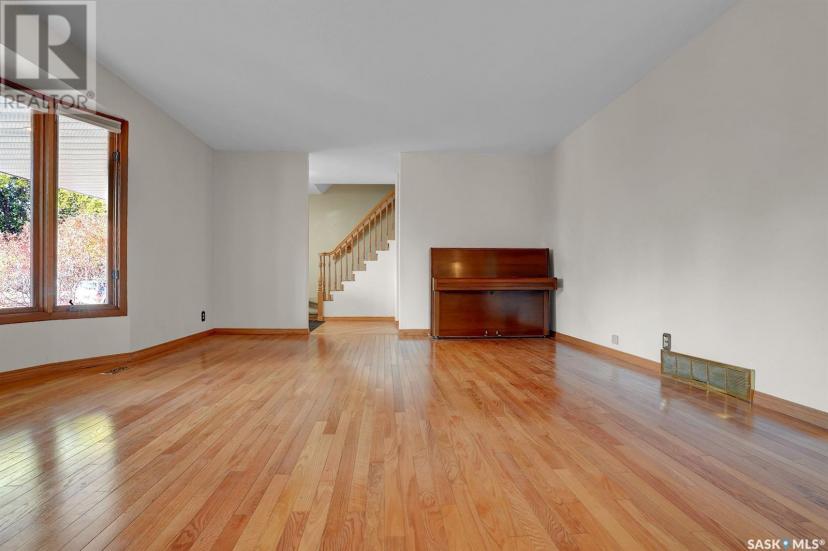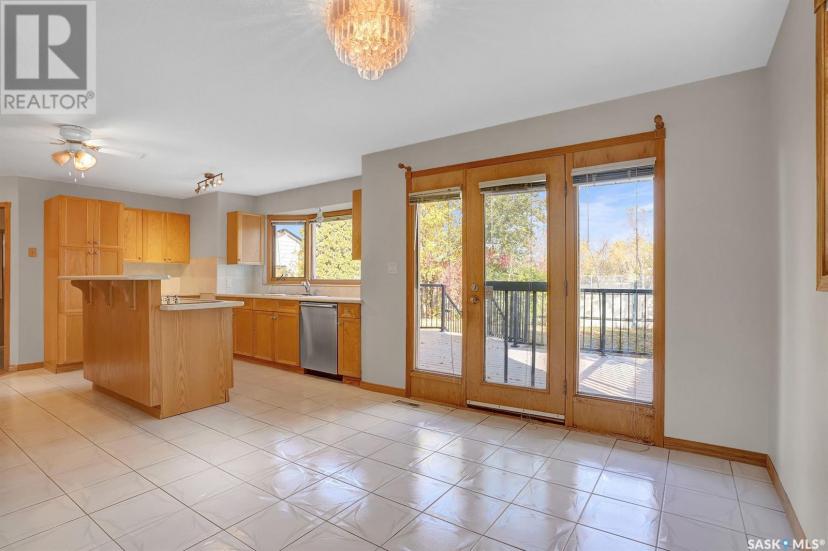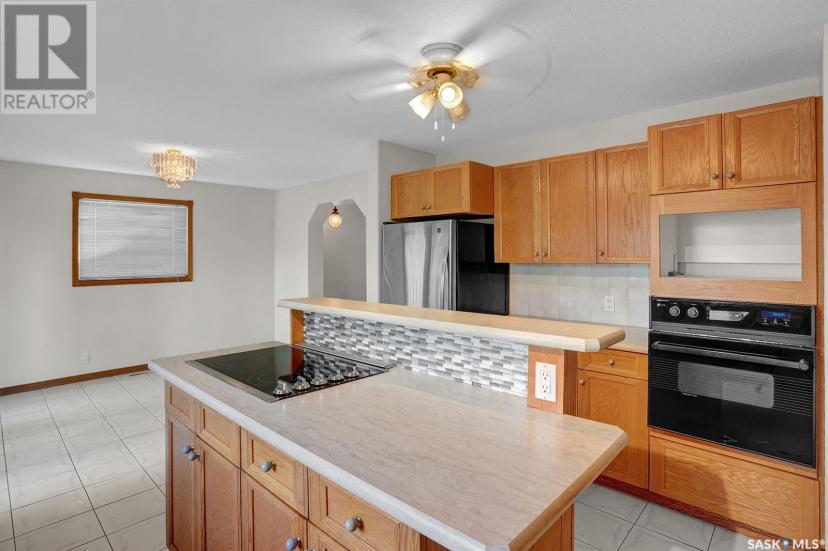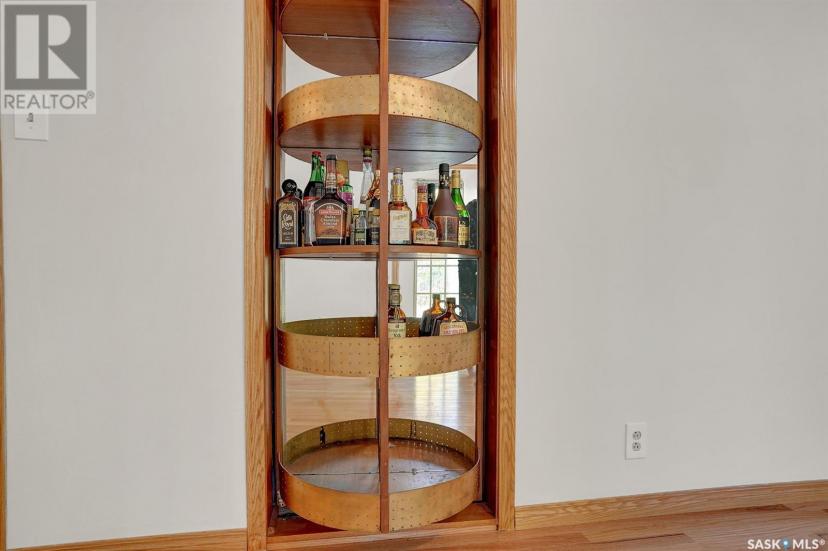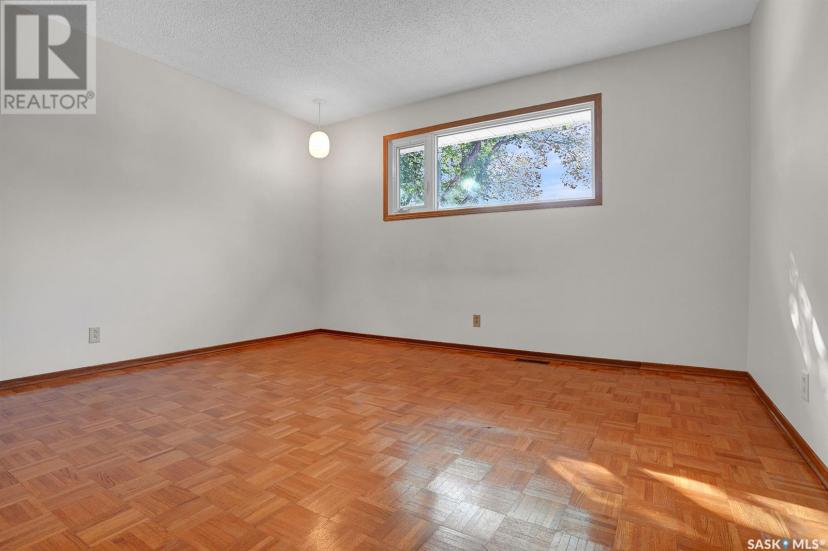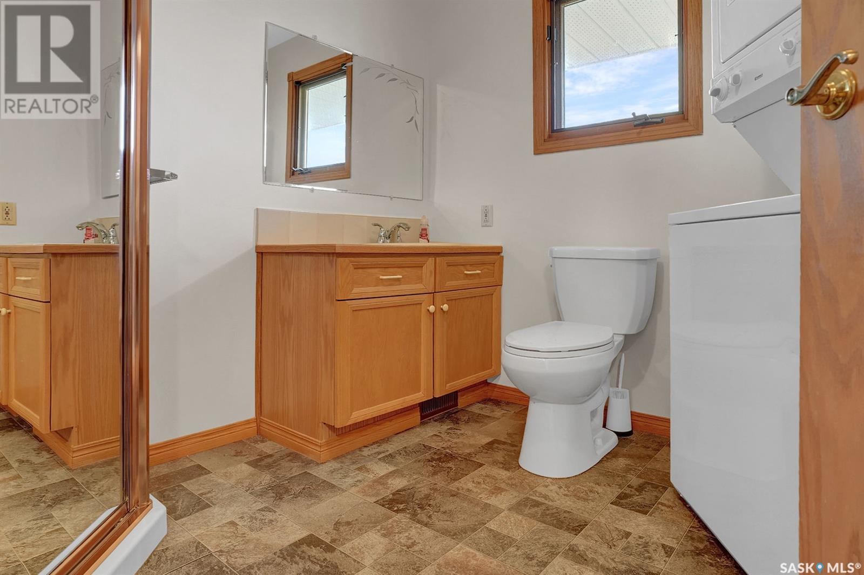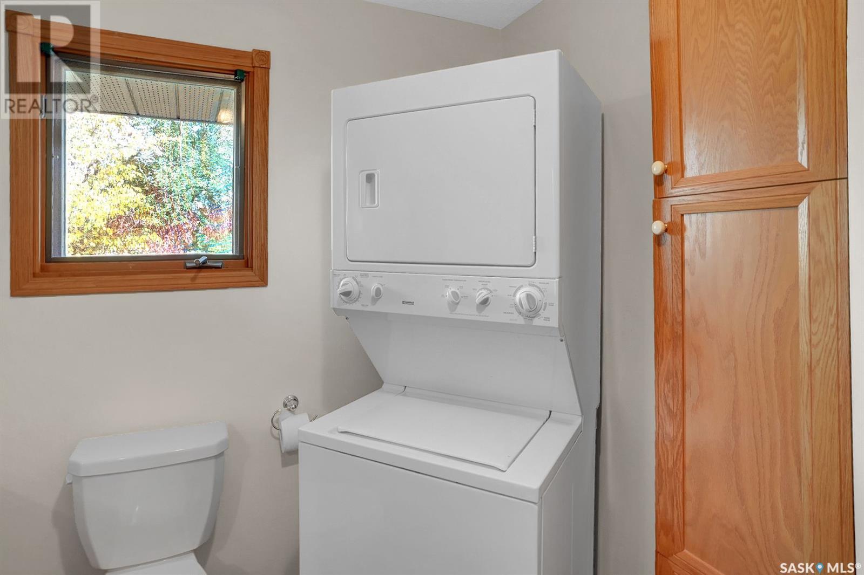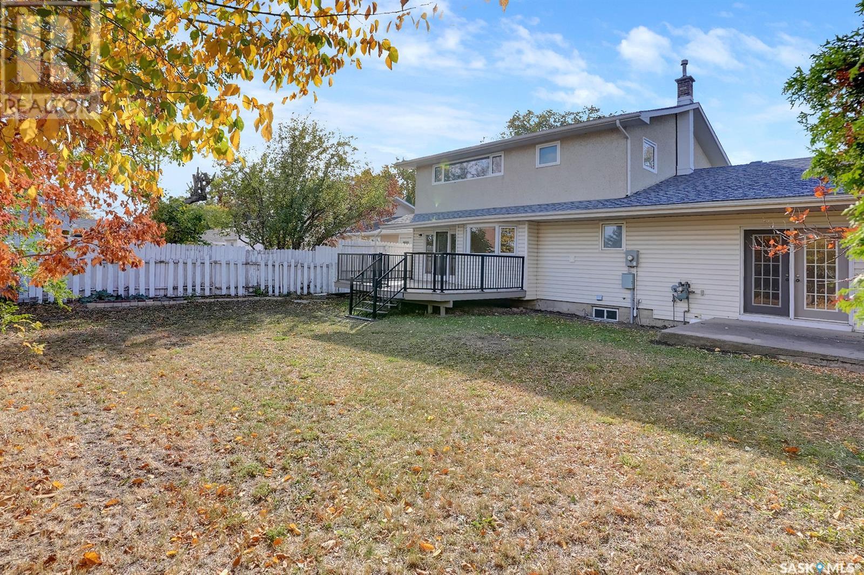- Saskatchewan
- Regina
210 Hanley Cres
CAD$359,900
CAD$359,900 要價
210 Hanley CresRegina, Saskatchewan, S4R5B1
退市
33| 1974 sqft

打开地图
Log in to view more information
登录概要
IDSK946554
状态退市
產權Freehold
类型Residential House
房间卧房:3,浴室:3
面积(ft²)1974 尺²
Land Size6593 sqft
房龄建筑日期: 1971
挂盘公司eXp Realty
详细
公寓樓
浴室數量3
臥室數量3
家用電器Washer,Refrigerator,Dishwasher,Dryer,Freezer,Oven - Built-In,Window Coverings,Garage door opener remote(s),Central Vacuum - Roughed In,Stove
Architectural Style2 Level
建築日期1971
壁爐False
供暖方式Natural gas
供暖類型Forced air
使用面積1974 sqft
樓層2
類型House
土地
總面積6593 sqft
面積6593 sqft
面積false
圍牆類型Fence
景觀Lawn
Size Irregular6593.00
Attached Garage
Parking Space(s)
其他
特點Treed,Irregular lot size,Double width or more driveway
壁炉False
供暖Forced air
附注
Welcome to 210 Hanley Crescent with fantastic north/west Regina location convenient to schools, shopping and all amenities. This outstanding Fiorante built home is perfect for a growing family with 1974 sq.ft., 3 very large bedrooms, 3 bathrooms including main floor laundry, lovely and spacious living areas throughout, insulated and drywalled double attached garage with direct entry. Many upgrades have been done to offer an immaculate and move-in ready home with a quick possession! Covered front verandah is an inviting entry which opens into to the foyer where there is beautiful upgraded hardwood flooring that continues down the hall and into the front living room and family room. Front living room has bayed south facing windows to bring in lots of natural light and a large opening leads into the huge kitchen and dining. Dining has garden doors leading to a big deck and massive fully fenced yard. The kitchen offers an abundance of modern oak cabinetry and here there is gorgeous white ceramic tile flooring. Kitchen featuring a centre island with lunch counter with buil-in cooktop. Lots of counter prep space and large bayed windows over the sinks with views to the rear yard. Built-in wall oven, dishwasher and fridge are all included. A combination 3pc bath and laundry is off the kitchen. A sunken family room is such a great space with cool dumb-waiter bar feature and garden doors lead to a concrete patio and back yard. Newer carpeting is on the stairs to the upper level and newer carpet in the first bedroom. All bedrooms are very large and spacious where parquet hardwood flooring is in the other bedrooms including the primary suite. The primary bedroom has a 2pc ensuite and a full family bath completes this second floor. Basement is partially developed with some room divisions and houses the mechanical room where there are dual mid efficient furnaces and upgraded 100amp electrical panel. Additional upgrades include most windows and shingles. Call to view today! (id:22211)
The listing data above is provided under copyright by the Canada Real Estate Association.
The listing data is deemed reliable but is not guaranteed accurate by Canada Real Estate Association nor RealMaster.
MLS®, REALTOR® & associated logos are trademarks of The Canadian Real Estate Association.
位置
省:
Saskatchewan
城市:
Regina
社区:
Normanview
房间
房间
层
长度
宽度
面积
臥室
Second
11.32
11.91
134.80
11'4" x 11'11"
臥室
Second
12.99
11.32
147.06
13' x 11'4"
主臥
Second
18.34
11.25
206.38
18'4" x 11'3"
4pc Bathroom
Second
NaN
Measurements not available
2pc Bathroom
Second
NaN
Measurements not available
客廳
主
19.59
14.24
278.89
19'7" x 14'3"
餐廳
主
11.91
10.01
119.17
11'11" x 10'
廚房
主
12.76
13.91
177.54
12'9" x 13'11"
洗衣房
主
8.60
8.23
70.79
8'7" x 8'3"
家庭
主
18.83
11.84
223.04
18'10" x 11'10"
門廊
主
7.84
5.58
43.73
7'10" x 5'7"





