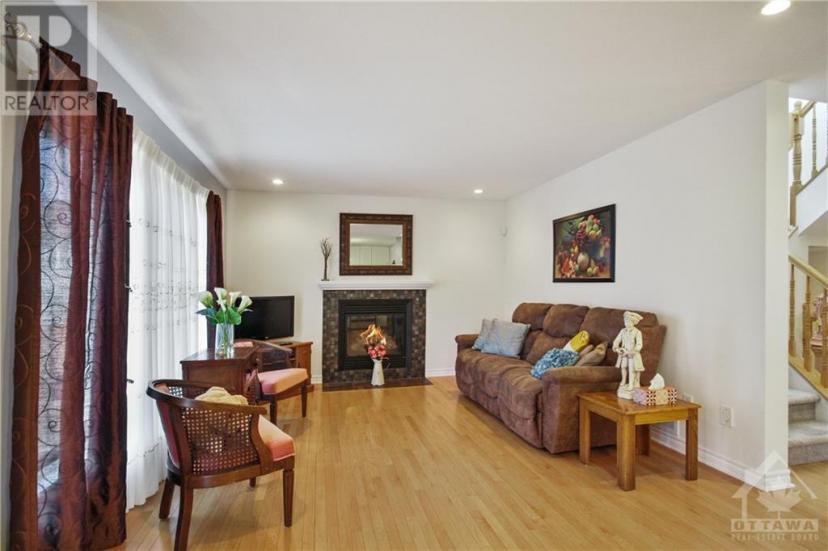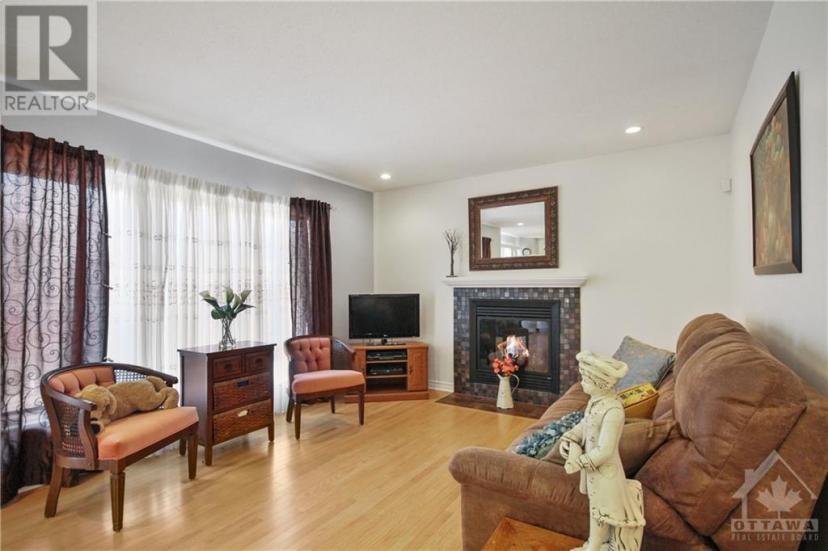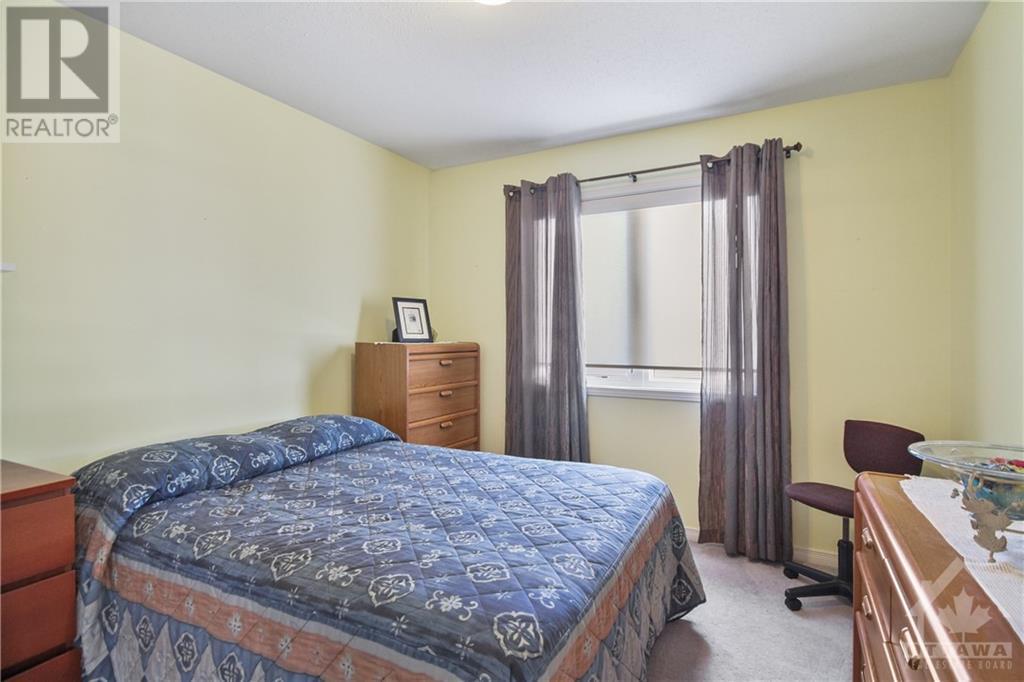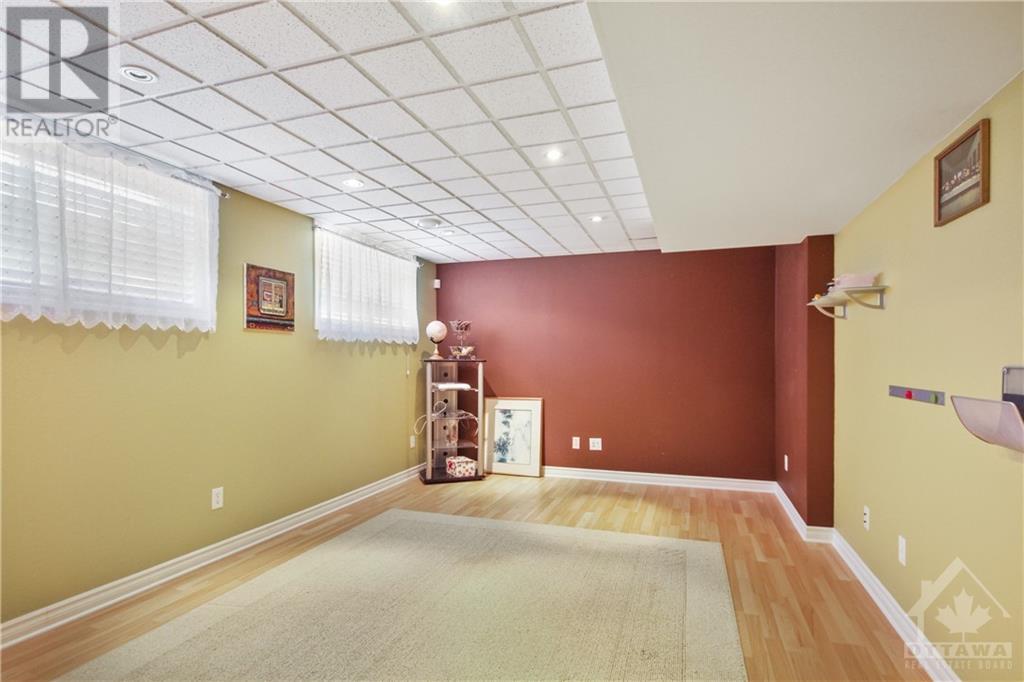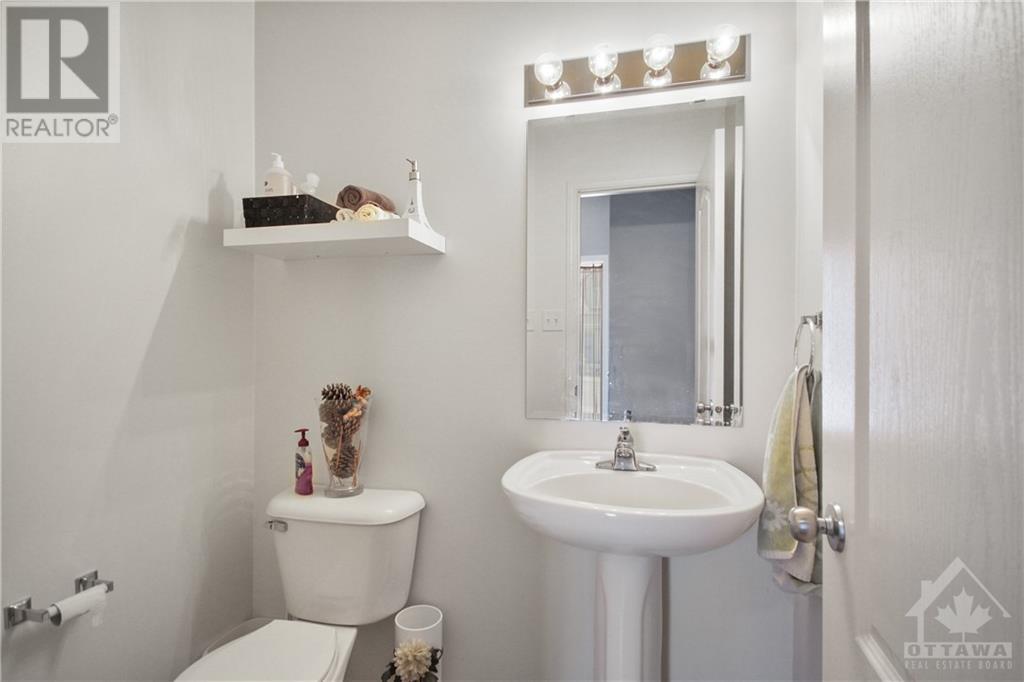- Ontario
- Ottawa
618 Beatrice Dr
CAD$734,900 出售
618 Beatrice DrOttawa, Ontario, K2J5N9
333

打开地图
Log in to view more information
登录概要
ID1388512
状态Current Listing
產權Freehold
类型Residential House,Detached
房间卧房:3,浴室:3
占地37.7 * 86.94 ft 37.7 ft X 86.94 ft
Land Size37.7 ft X 86.94 ft
房龄建筑日期: 2005
挂盘公司CREPPIN REALTY GROUP INC.
详细
建築
浴室數量3
臥室數量3
地上臥室數量3
地下室裝修Finished
風格Detached
空調Central air conditioning
外牆Brick,Vinyl
壁爐False
地板Wall-to-wall carpet,Mixed Flooring,Hardwood
地基Poured Concrete
洗手間1
供暖方式Natural gas
供暖類型Forced air
樓層2
供水Municipal water
地下室
地下室類型Full (Finished)
土地
面積37.7 ft X 86.94 ft
面積false
設施Airport,Golf Nearby,Public Transit
下水Municipal sewage system
Size Irregular37.7 ft X 86.94 ft
車位
Attached Garage
Inside Entry
周邊
設施Airport,Golf Nearby,Public Transit
地下室已裝修,Full(已裝修)
壁炉False
供暖Forced air
附注
Don't miss this Beautiful home in Chapman Mills. Step inside to a spacious three bedroom, three bath home. Gleaming hardwood floors throughout the main level. Entertain with ease in the formal living and dining area. Open layout at the back of the home has bright eat-in kitchen, and family room with gas fireplace. Patio doors from the kitchen lead out to a large deck and fully fenced yard. 2piece bath on main level. Second floor Primary bedroom has large walk in closet, and 4piece bathroom. Two more good size bedroom and main bath. Lower level is fully finished. Close to many amenities. Don’t wait! Book your viewing today! (id:22211)
The listing data above is provided under copyright by the Canada Real Estate Association.
The listing data is deemed reliable but is not guaranteed accurate by Canada Real Estate Association nor RealMaster.
MLS®, REALTOR® & associated logos are trademarks of The Canadian Real Estate Association.
位置
省:
Ontario
城市:
Ottawa
社区:
Chapman Mills
房间
房间
层
长度
宽度
面积
Primary Bedroom
Second
4.29
3.56
15.27
14'1" x 11'8"
4pc Ensuite bath
Second
NaN
Measurements not available
其他
Second
NaN
Measurements not available
臥室
Second
3.05
2.77
8.45
10'0" x 9'1"
臥室
Second
3.63
3.05
11.07
11'11" x 10'0"
Full bathroom
Second
NaN
Measurements not available
娛樂
Lower
4.47
3.28
14.66
14'8" x 10'9"
客廳
主
3.81
3.66
13.94
12'6" x 12'0"
餐廳
主
4.42
2.95
13.04
14'6" x 9'8"
廚房
主
3.66
3.05
11.16
12'0" x 10'0"
Family/Fireplace
主
4.57
3.66
16.73
15'0" x 12'0"
Partial bathroom
主
NaN
Measurements not available
学校信息
私校K-6 年级
Chapman Mills Public School
260 Leamington Way, Nepean0.649 km
小学英语
9-12 年级
Longfields-Davidson Heights Secondary School
149 Berrigan Dr, Nepean1.235 km
高中英语
K-6 年级
St. Emily Catholic Elementary School
500 Chapman Mills Dr, Nepean0.321 km
小学英语
7-12 年级
St. Joseph Catholic High School
604 Brookwood Cir, Nepean1.674 km
初中高中英语








