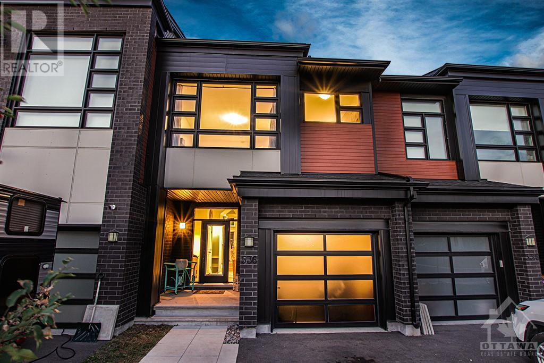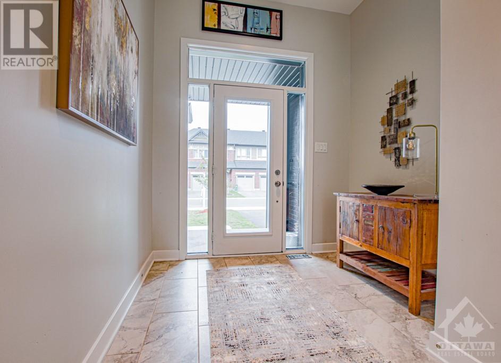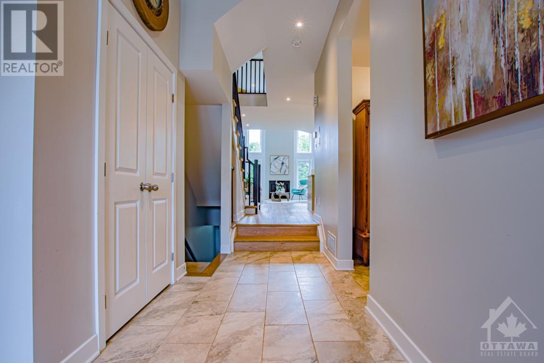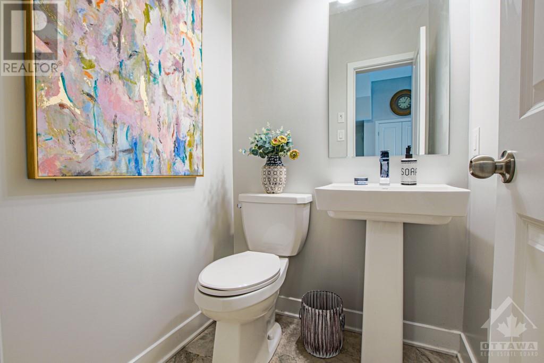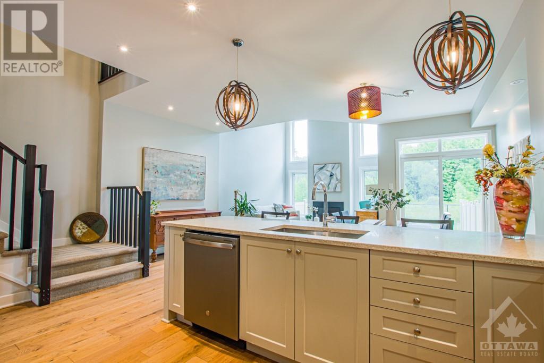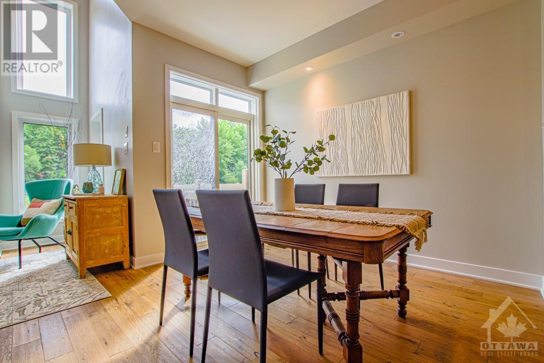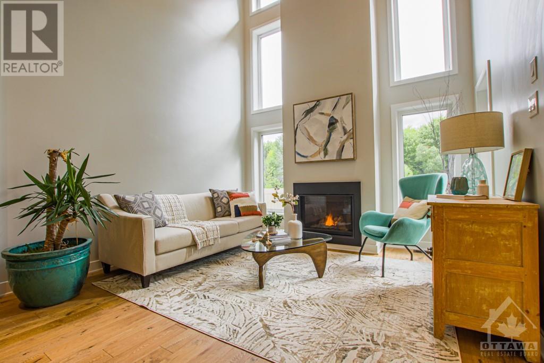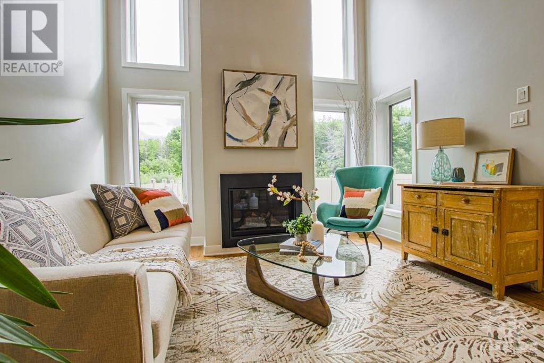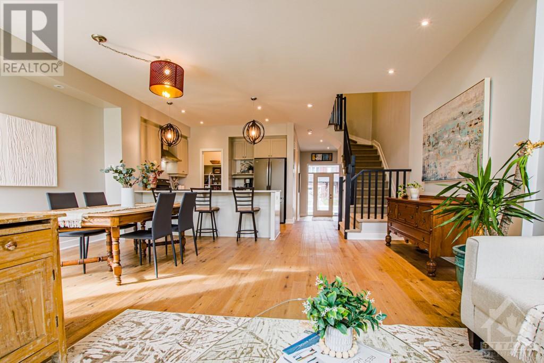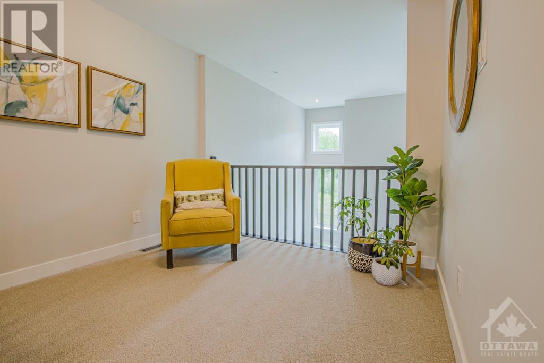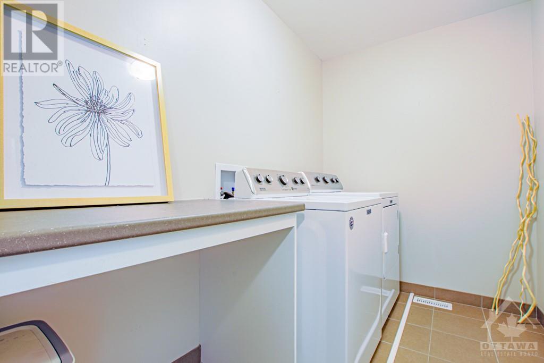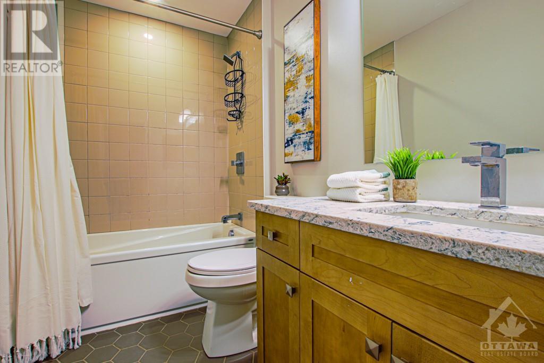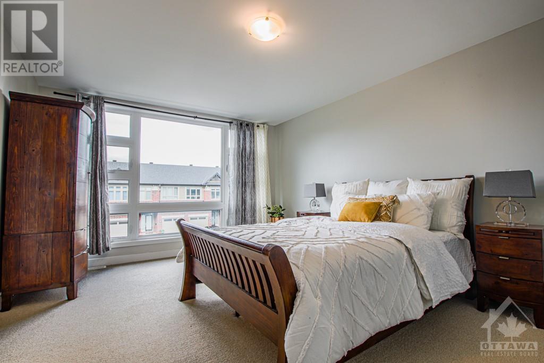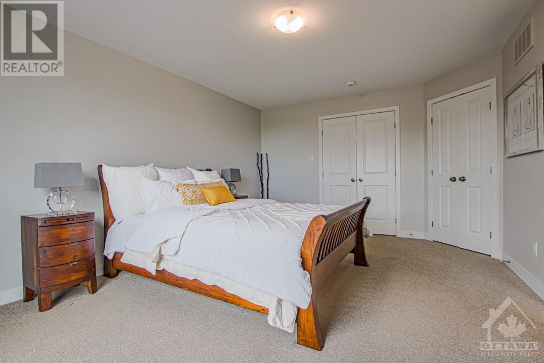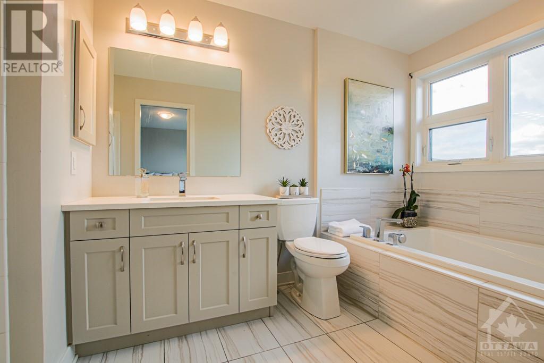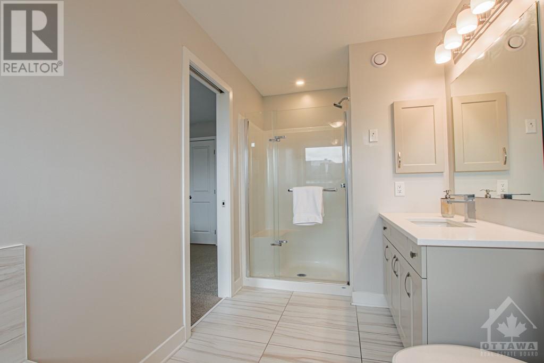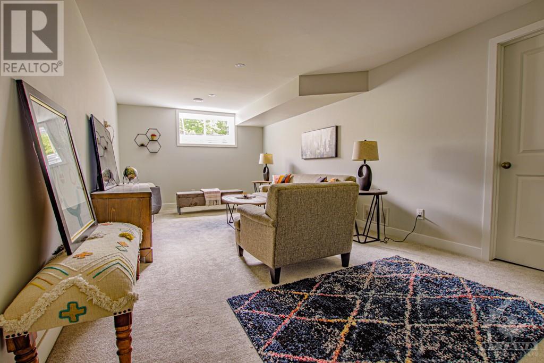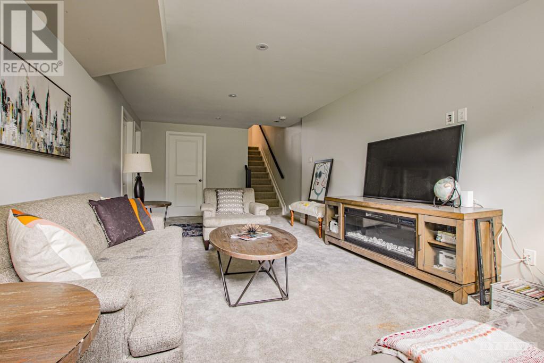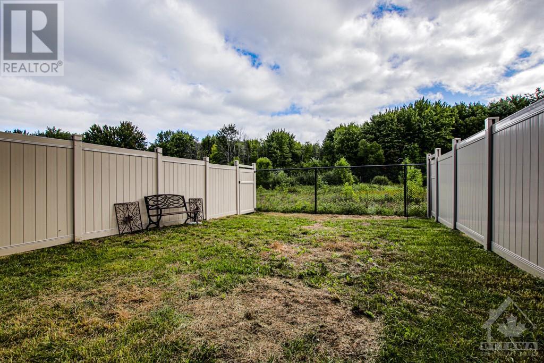- Ontario
- Ottawa
536 Rowers Way
CAD$649,900
CAD$649,900 要價
536 ROWERS WAYOttawa, Ontario, K1X0C6
退市
233
Listing information last updated on Wed Sep 15 2021 13:59:12 GMT-0400 (Eastern Daylight Time)

打开地图
Log in to view more information
登录概要
ID1259779
状态退市
產權Freehold
经纪公司RE/MAX HALLMARK BRUNETTA GROUP REALTY
类型Residential Townhouse,Attached
房龄建筑日期: 2019
占地20 ft * 111 ft,10 in ft 20.01 ft X 111.84 ft
Land Size20.01 ft X 111.84 ft
房间卧房:2,浴室:3
展示
详细
公寓樓
浴室數量3
臥室數量2
地上臥室數量2
家用電器Refrigerator,Dishwasher,Dryer,Hood Fan,Stove,Washer
地下室裝修Finished
地下室類型Full (Finished)
建築日期2019
空調Central air conditioning
外牆Brick,Vinyl
壁爐True
壁爐數量1
地板Wall-to-wall carpet,Hardwood,Tile
地基Poured Concrete
洗手間1
供暖方式Natural gas
供暖類型Forced air
樓層2
類型Row / Townhouse
供水Municipal water
土地
面積20.01 ft X 111.84 ft
沿街寬度20 ft
面積false
設施Public Transit,Recreation Nearby,Water Nearby
圍牆類型Fenced yard
下水Municipal sewage system
Size Depth111 ft,10 in
Size Irregular20.01 ft X 111.84 ft
水電氣
電話Available
周邊
設施Public Transit,Recreation Nearby,Water Nearby
社區特點School Bus
Zoning DescriptionResidential
Other
特點Wooded area,Ravine
地下室已裝修
壁炉True
供暖Forced air
附注
RARELY OFFERED, 2019 Urbandale Discovery model backing onto RAVINE lot. Welcome to 536 Rowers Way, this 2100+sq ft of living space 2 Bed/3 Bath is extensively upgraded. Beautiful LAURYSEN kitchen features quartz countertops, farmhouse sink, premium GE stainless steel appliances and walk in pantry with pocket doors. Great room with gas fireplace has six rising windows with 22 foot ceilings beaming in natural light to the open air LOFT above. Second level primary bedroom is complete with walk in closet and 4 pc en-suite. Generous sized secondary bedroom, full bathroom and laundry room round out the space. Fully finished basement is large and bright with brand new carpets. Located in the Memorial Park pocket of Riverside South this home is perfectly tucked into a quiet enclave but close to shopping, parks, schools, ravines and close to incoming Limebank LRT Station. 24 hour irrevocable on offers. (id:22211)
The listing data above is provided under copyright by the Canada Real Estate Association.
The listing data is deemed reliable but is not guaranteed accurate by Canada Real Estate Association nor RealMaster.
MLS®, REALTOR® & associated logos are trademarks of The Canadian Real Estate Association.
位置
省:
Ontario
城市:
Ottawa
社区:
Riverside South
房间
房间
层
长度
宽度
面积
主臥
Second
12.25
16.83
206.21
12'3" x 16'10"
4pc Ensuite bath
Second
8.75
5.17
45.21
8'9" x 5'2"
洗衣房
Second
9.42
4.75
44.73
9'5" x 4'9"
4pc Bathroom
Second
9.42
4.58
43.16
9'5" x 4'7"
臥室
Second
9.42
12.50
117.71
9'5" x 12'6"
複式
Second
9.25
7.08
65.52
9'3" x 7'1"
家庭
Lower
12.00
22.00
264.00
12'0" x 22'0"
門廊
主
8.75
12.42
108.65
8'9" x 12'5"
2pc Bathroom
主
5.33
5.00
26.67
5'4" x 5'0"
廚房
主
11.25
10.83
121.88
11'3" x 10'10"
Great
主
20.33
20.08
408.36
20'4" x 20'1"
学校信息
私校K-6 年级
Farley Mowat Public School
75 Waterbridge Dr, Nepean2.883 km
小学英语
7-8 年级
Kars On The Rideau Public School
6680 Dorack Dr, Kars13.3 km
初中英语
9-12 年级
Merivale High School
1755 Merivale Rd, Nepean9.13 km
高中英语
9-12 年级
South Carleton High School
3673 Mcbean St, 列治文15.169 km
高中英语
K-6 年级
St. Jerome Catholic Elementary School
4330 Spratt Rd, 渥太華1.278 km
小学英语
7-12 年级
St. Francis Xavier High School
3740 Spratt Rd, Gloucester2.31 km
初中高中英语
预约看房
反馈发送成功。
Submission Failed! Please check your input and try again or contact us

